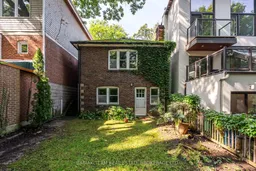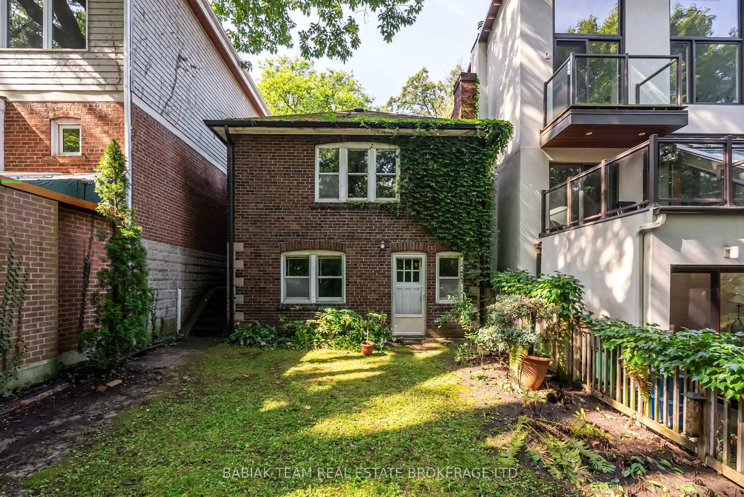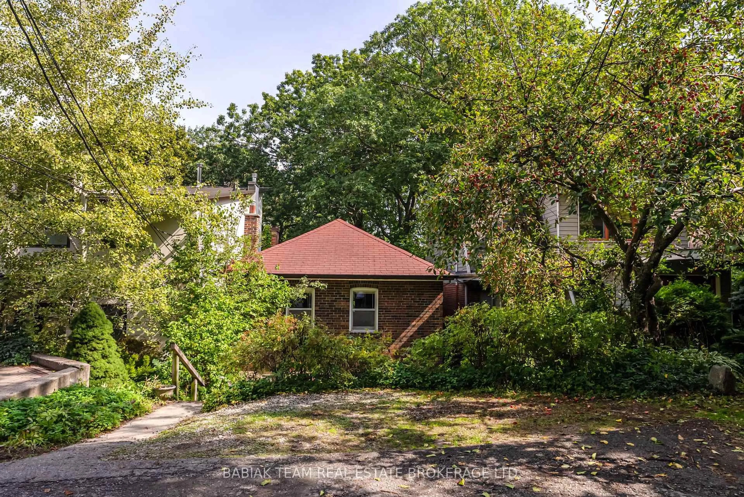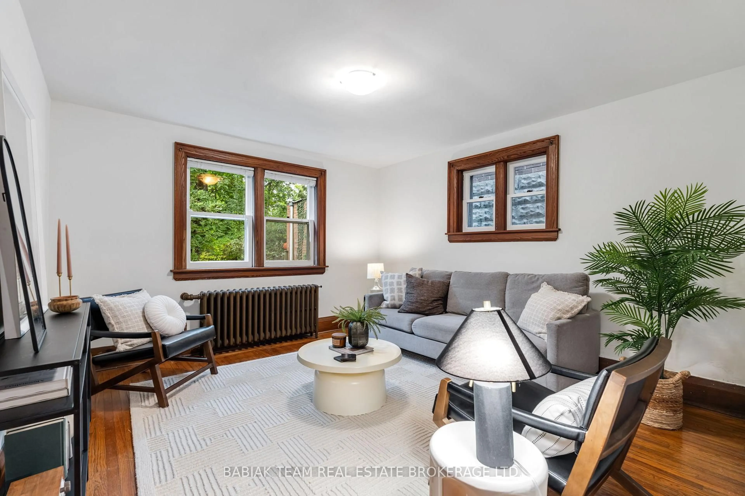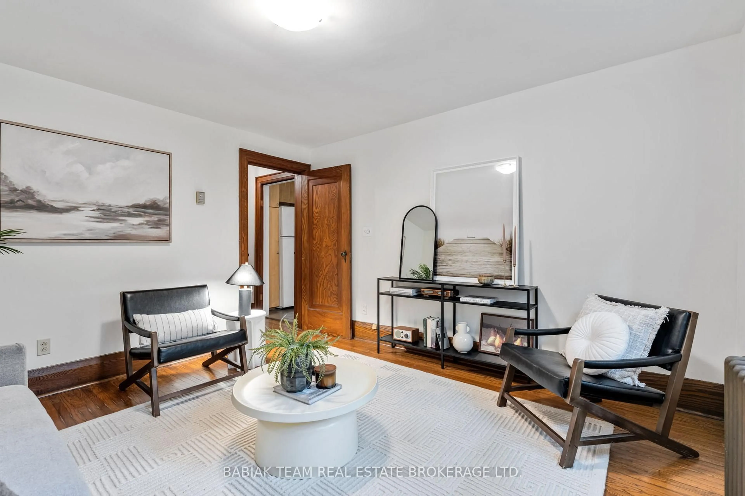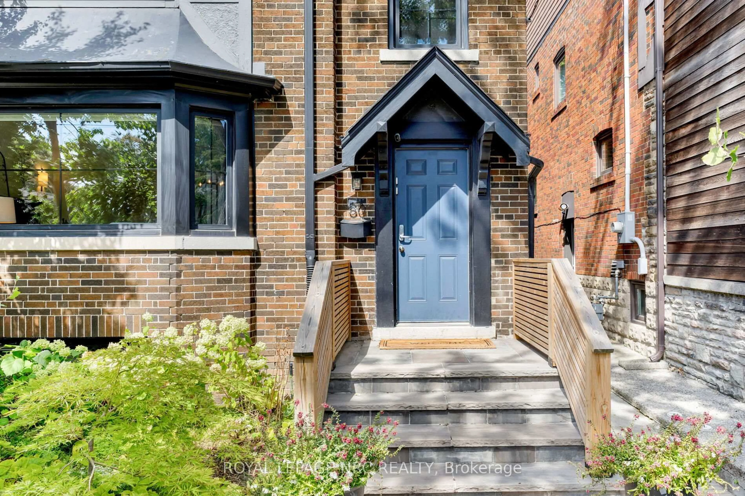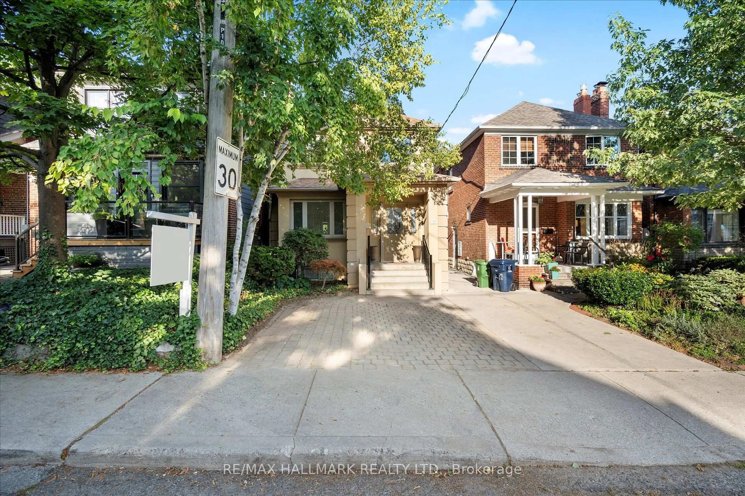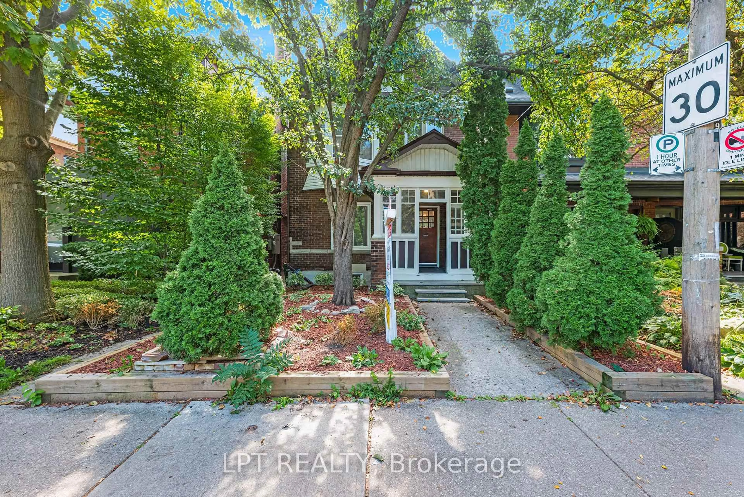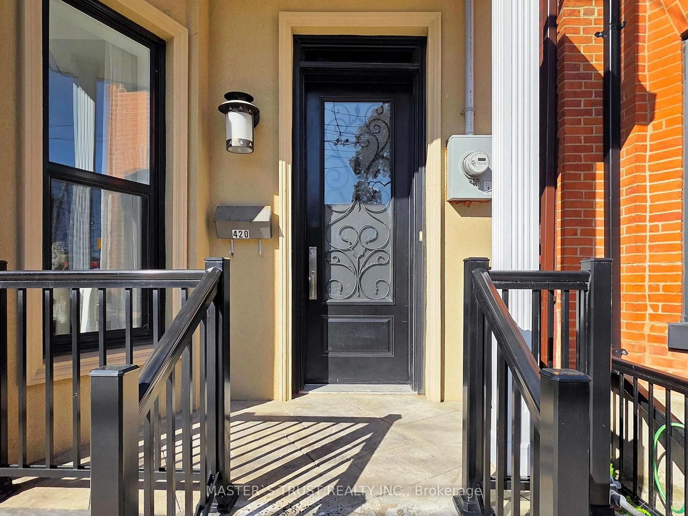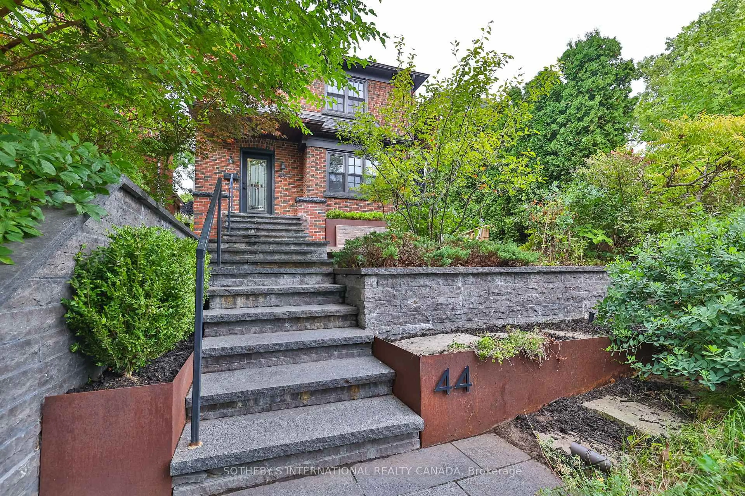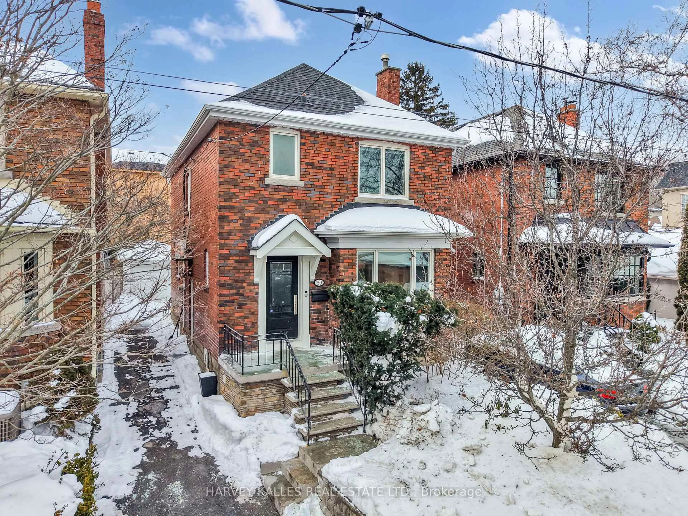8 Grenadier Ravine Dr, Toronto, Ontario M6S 2W7
Contact us about this property
Highlights
Estimated valueThis is the price Wahi expects this property to sell for.
The calculation is powered by our Instant Home Value Estimate, which uses current market and property price trends to estimate your home’s value with a 90% accuracy rate.Not available
Price/Sqft$1,867/sqft
Monthly cost
Open Calculator
Description
A unique and rare opportunity to own your very own cottage-in-the-city, overlooking the breathtaking beauty of High Park and Grenadier Pond. Tucked away on a quiet and exclusive cul-de-sac in a highly sought-after Swansea enclave, this charming home is nestled on a spectacular 25 x 266-foot wooded ravine lot that backs directly onto Grenadier Pond. Offering an incredibly private and serene setting, its the perfect canvas for creating your dream oasis right in the heart of the city.Rich in original character, the home features a fireplace, hardwood floors, elegant wood trim, French doors, and vintage sconce lightingdetails that together evoke a sense of timeless charm and warmth. Additional features include three bedrooms, freshly painted interiors, eat-in kitchen with a walkout to a peaceful garden retreat, and a private parking pad. The possibilities for transformation are exceptional - whether you envision renovating, adding a storey, building out, or starting fresh with a brand-new custom build.The location is truly exceptional - just a short stroll to High Park, the lakefront, Bloor West Village, the subway, Rennie Park, the Swansea Community Centre, and some of the areas top-rated schools. With nearby trails and green spaces just moments from your door, it's a true paradise for families, dog owners, cyclists, runners, birders, and outdoor enthusiasts alike. Step into Swanseas secret garden - a street like no other - where you can fully immerse yourself in peaceful, natural beauty and bring to life a truly magical forever home. Floor Plans, Schedule B, 3D Tour & Video. Home inspection, House Data, available.
Property Details
Interior
Features
Main Floor
Kitchen
5.79 x 2.03W/O To Yard / Double Sink / Tile Floor
Living
3.86 x 3.56Window / Wood Trim / hardwood floor
Dining
3.86 x 3.56Combined W/Living / Window / hardwood floor
Laundry
3.84 x 2.44Laundry Sink
Exterior
Features
Parking
Garage spaces -
Garage type -
Total parking spaces 1
Property History
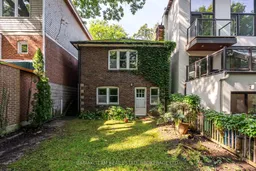 37
37