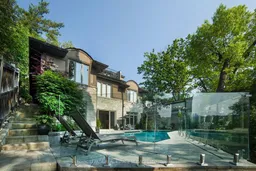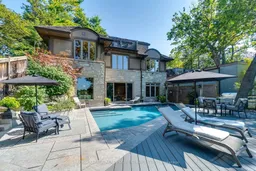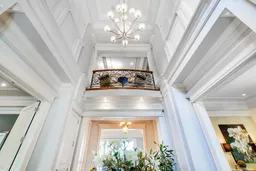Nestled in a cul-de-sac in a coveted neighbourhood, this stunning 4+1-bedroom, 6-bathroom property offers luxurious living with breathtaking views of the Humber River and magnificent west-facing sunsets. This home combines unparalleled beauty and tranquility, boosting almost 5000 square feet of expansive living space filled with natural light, highlighting the serene surroundings. The spacious bedrooms, each with vaulted ceilings and ensuite bathrooms provide ultimate privacy. The backyard oasis features a stunning in-ground pool, with ample space for entertaining, while creating a perfect retreat for relaxation. A truly exceptional lifestyle opportunity. Travertine flooring throughout main living including foyer, kitchen, hallway, principal bath and basement foyer and mud room. Basement features stone walls, wine cellar, expansive storage.
Inclusions: All B/I appliances; 9 Alabaster chandeliers; Security System; All Electric Light Fixtures; 2 Furnaces, 2 Cac, Cvac; 1 High Efficiency Gas Hot Water Tank, Water Softener, Reverse Osmosis System, 9 Sonos System Zones, Built in Bevelled Mirrors






