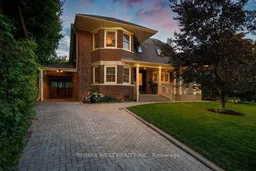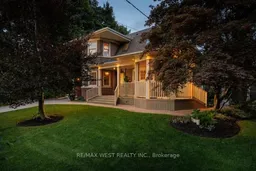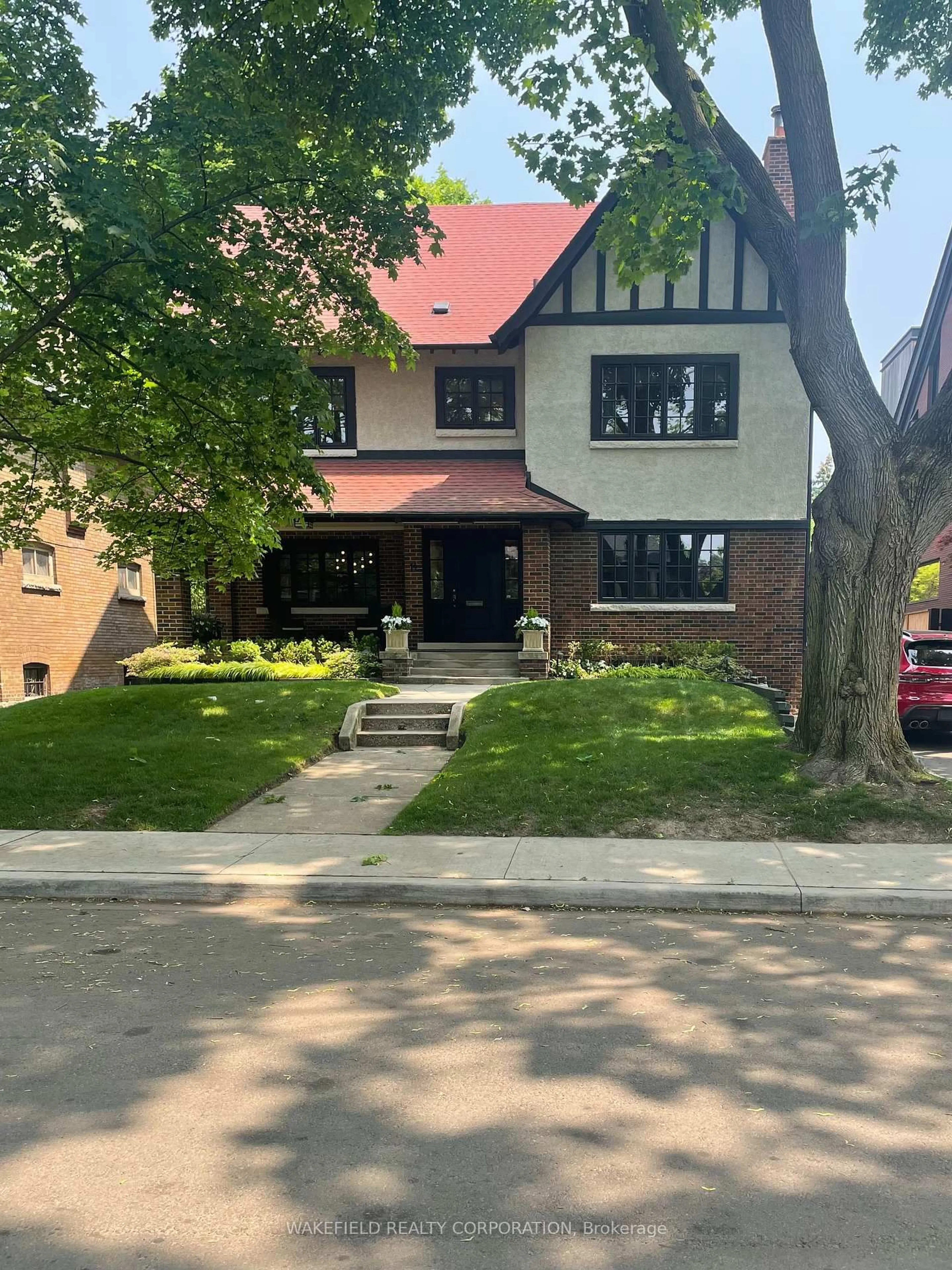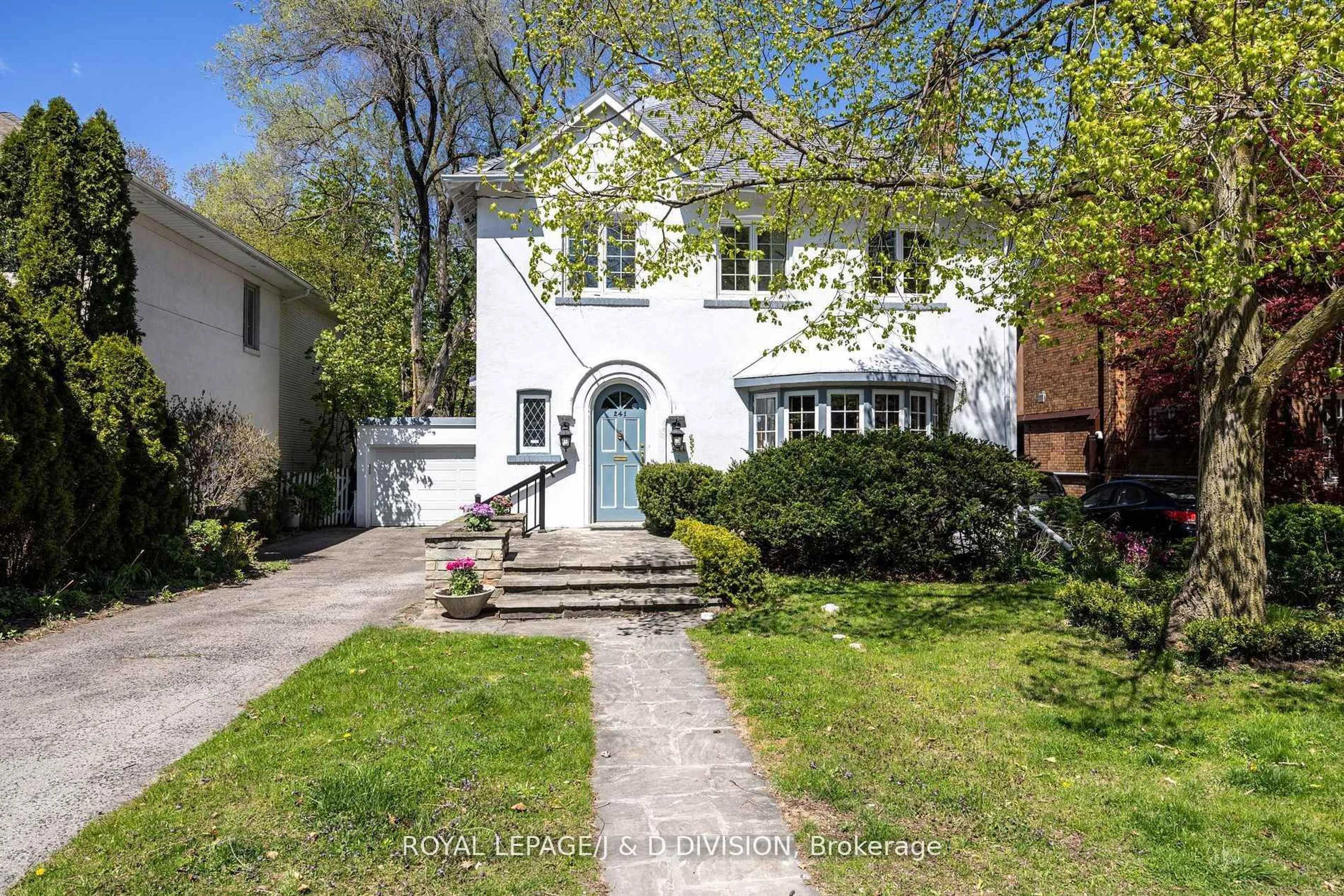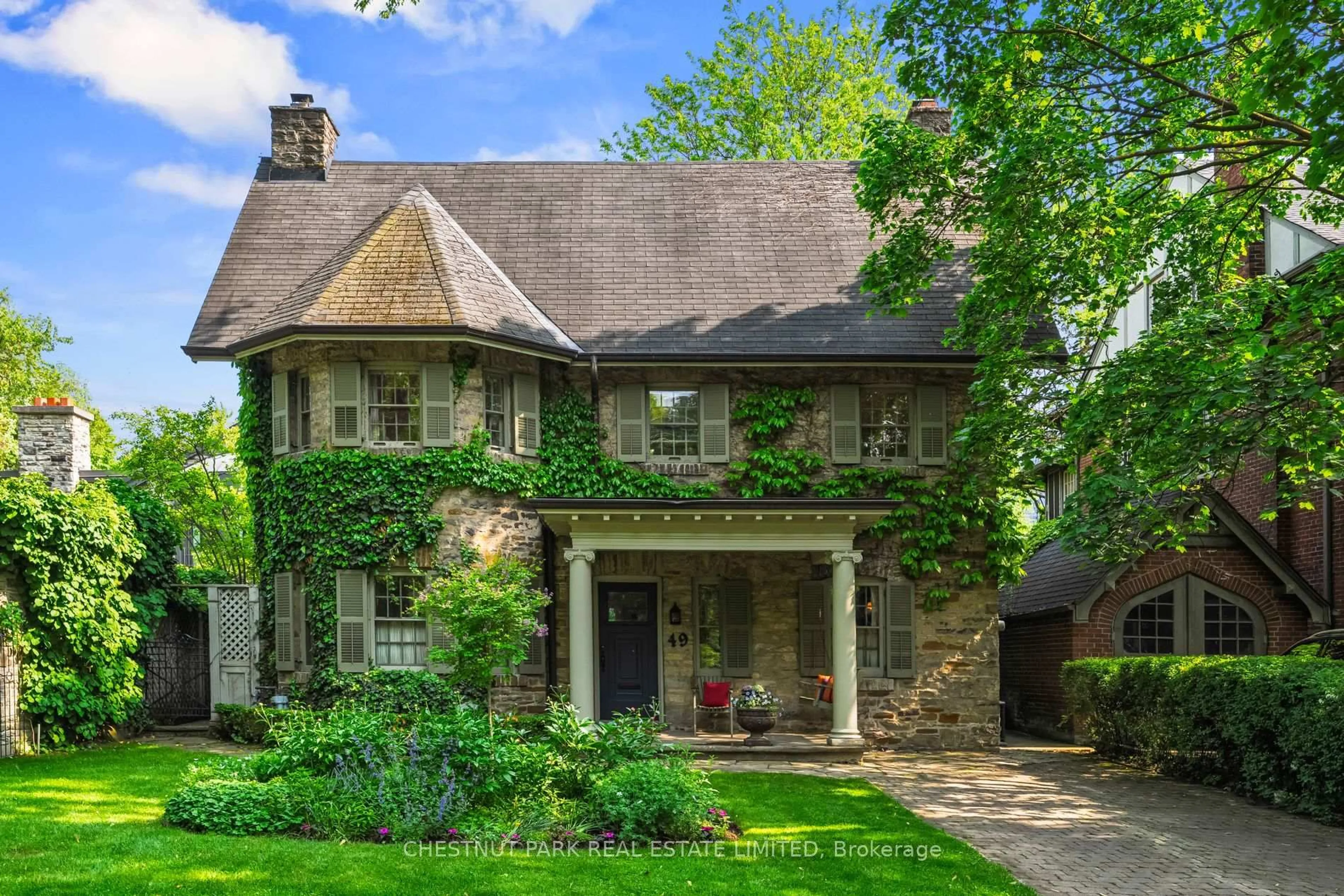Welcome to 207 Ellis Avenue! Stunning High Park residence perched on the banks of Grenadier Pond! Rarely available 75 ft x 549 ft premium lot boasts a beautifully renovated 2-storey family home. Custom eat-in kitchen features an oversized island with porcelain countertops & back splash and stainless steel appliances. This fabulous space opens to a warm & functional family room with gas fireplace and a walk-out. Open concept main floor offers a formal living & dining room, a sun-filled office and a powder room. Primary bedroom retreat has a gorgeous 5-piece spa inspired ensuite and a private walk-out to enjoy your morning coffee! Three other bright & spacious bedrooms and the main bathroom complete the second floor. Professionally finished lower level with a separate entrance to a fully equipped in-law/nanny suite. This level is perfect for additional living space! Other notable features include upgraded light fixtures, new hardwood floors in kitchen & primary bedroom and herringbone Calacatta tiles in foyer. The landscaped grounds offer breathtaking views and a piece of serenity in the city! Private and direct access to skating & canoeing on Grenadier Pond year-round! Conveniently located minutes to Lake Ontario, High Park, Bloor West Village, shopping, trendy dining and great schools! Once in a lifetime opportunity!
Inclusions: Fridge, gas stove, built-in dishwasher, hood vent, chest freezer, B: stove, B: built-in dishwasher, washer, dryer, blinds, all electric light fixtures, all wall sconces, central vacuum + all related equip, central air conditioning, wall a/c unit, all smoke detectors, all carbon monoxide detectors, broadloom where attached, security system (monitoring fee is extra), garden shed and underground sprinkler system.
