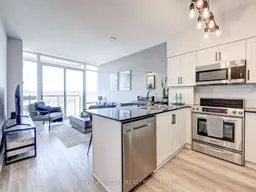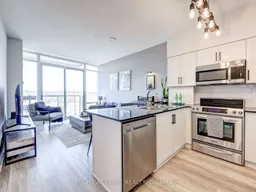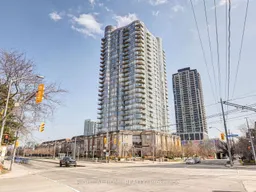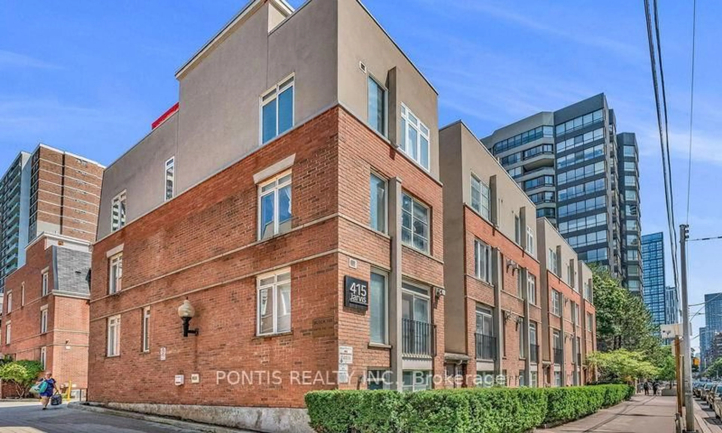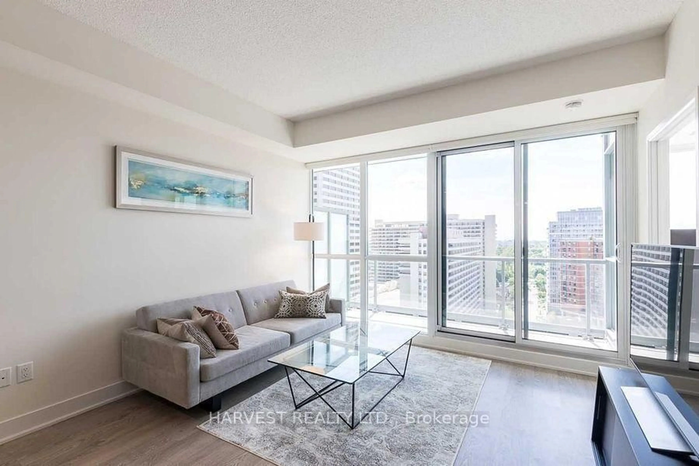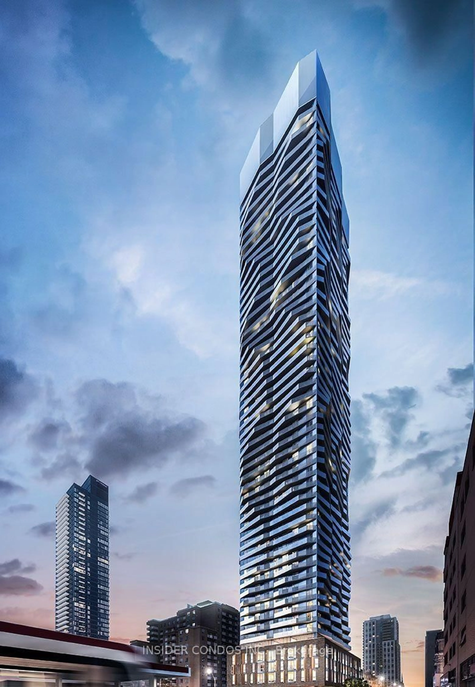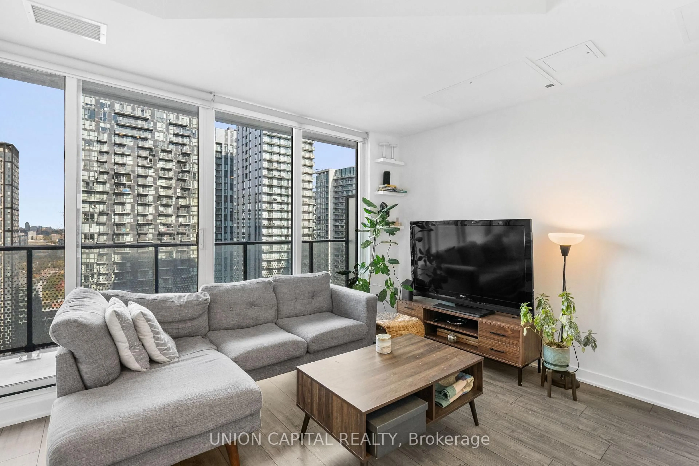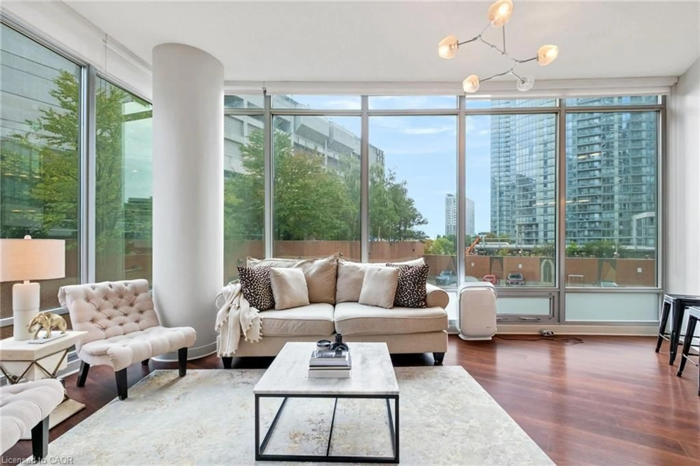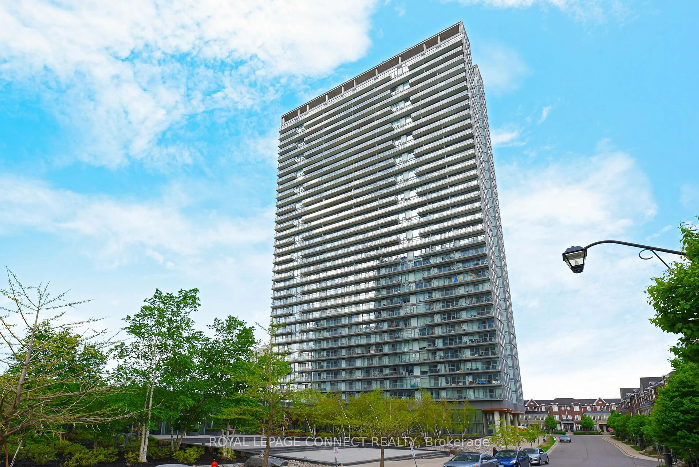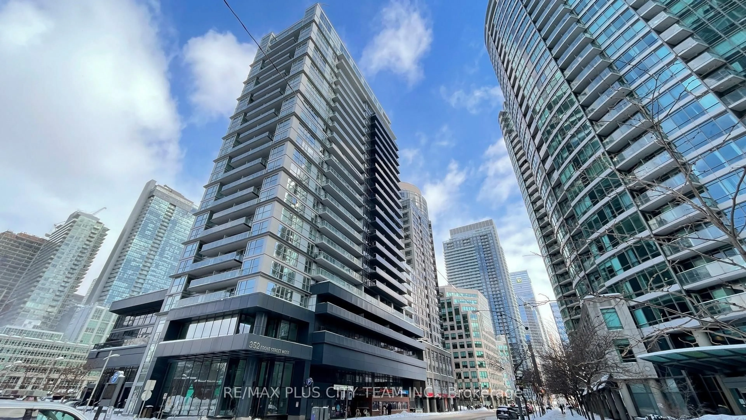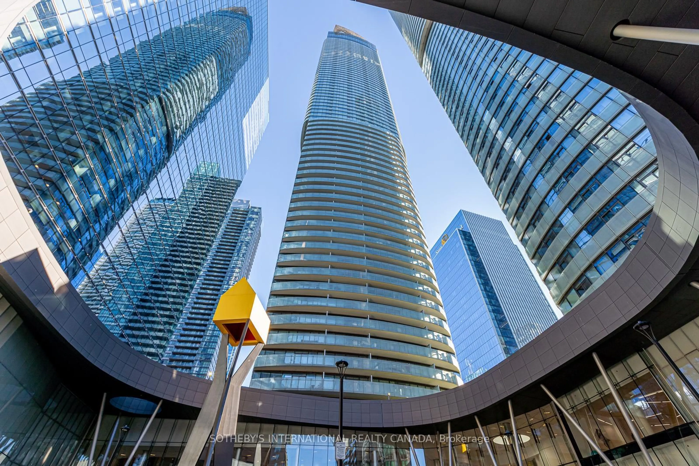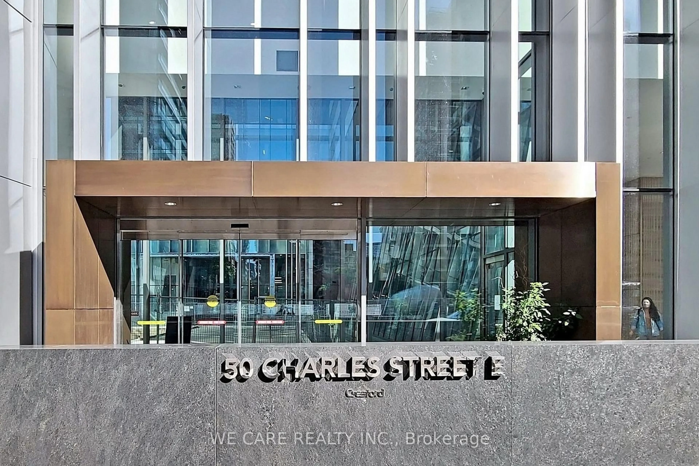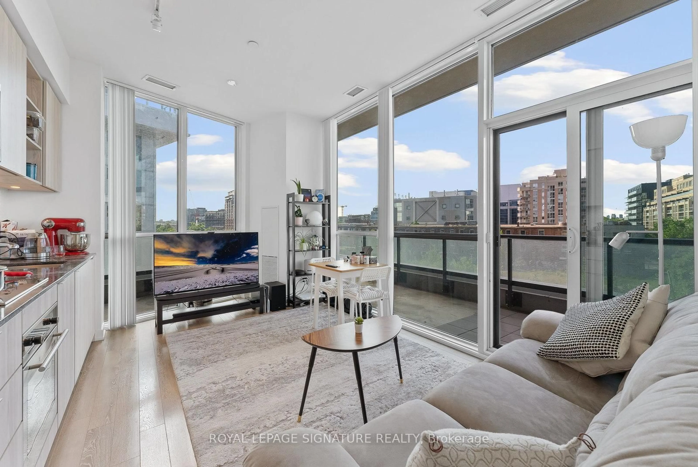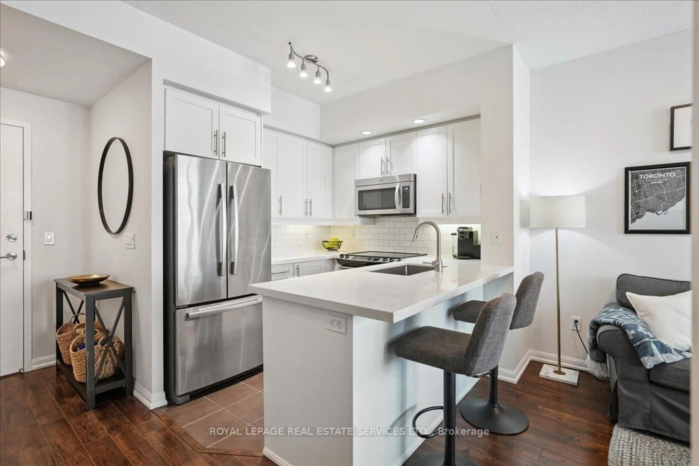Unbeatable Location! Luxury 1-Bed Condo with Parking & Locker! Steps from the waterfront, High Park, Bloor West, and Roncesvalles, with TTC at your doorstep and quick highway accessthis is Toronto living at its finest! This stunning 1-bed, 1-bath condo features 9 smooth ceilings, floor-to-ceiling windows, and breathtaking unobstructed views. The kitchen is a chefs dream boasting full-sized stainless steel appliances, upgraded cabinetry, quartz countertops, and a subway tile backsplash. Professionally installed custom built-ins elevate the primary and main closets for maximum storage. Upgraded lighting with dimmers, and newly-installed pot lights in the bedroom. The spa-like bathroom is a showstopperCalacatta tile, a soaker tub with a rainfall showerhead, frameless glass, quartz vanity, and modern fixtures. Enjoy full-sized Samsung stackable laundry with extra storage.With all utilities included in the ultra-low maintenance fee, plus low property taxes ($1,960), this is stress-free living at its best! Amenities: 24-hour concierge, visitor parking, guest suites, party room, pool, fitness center, sauna, and golf simulator.This rare gem wont lastluxury, convenience, and unbeatable value! Schedule your viewing today. EXTRAS: Full balcony with unobstructed view. Alarm system. All upgrades completed in 2021.
Inclusions: SS Fridge, SS Stove, Built-In SS dishwasher, Built-In SS Microwave, Samsung Washer/Dryer. Bathroom reno,frameless glass shower, quartz counters, custom closet organizers. New kitchen hardware,new Alarm sys. smooth ceilings. New 6" baseboards. Upgraded Light Fixtures, dimmer pot lights.9' ceilings. All upgrades completed in 2021.
