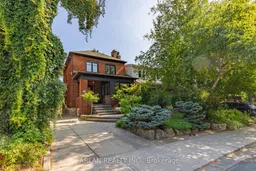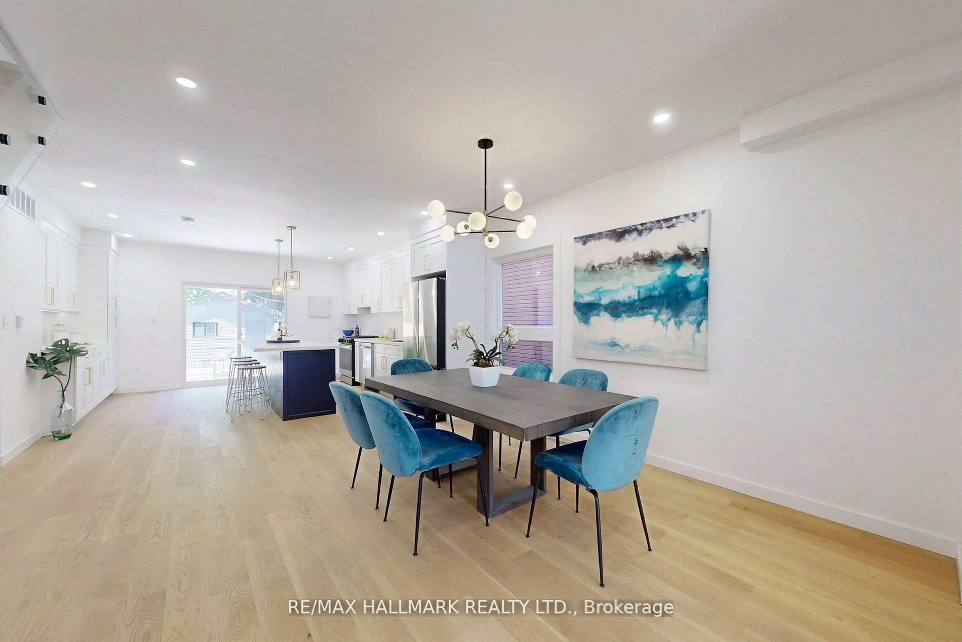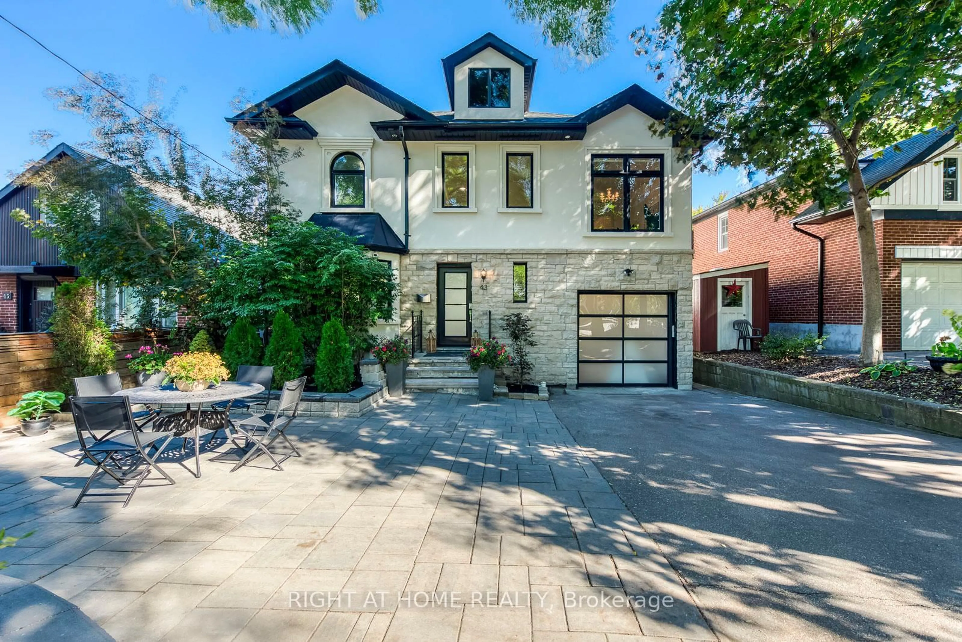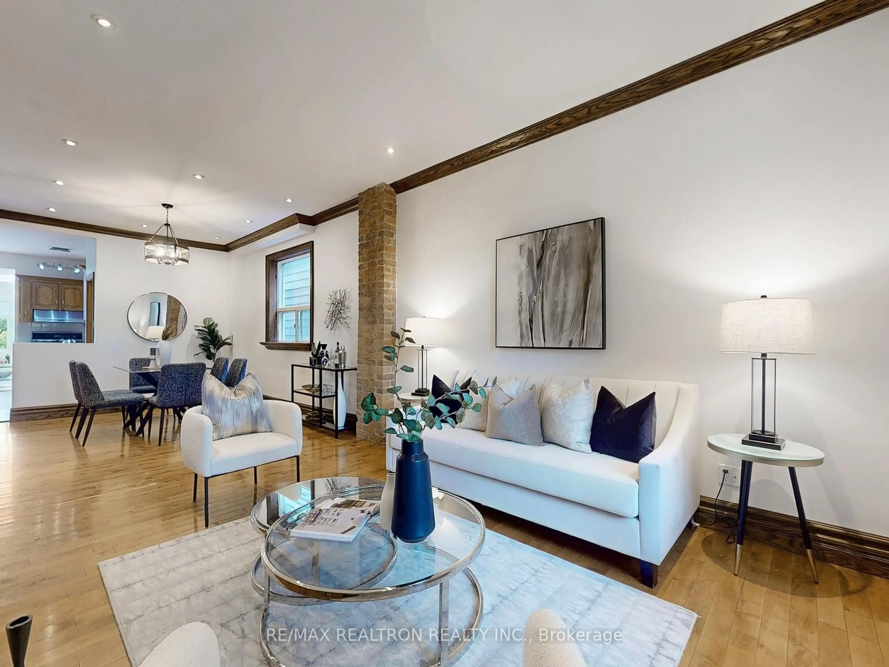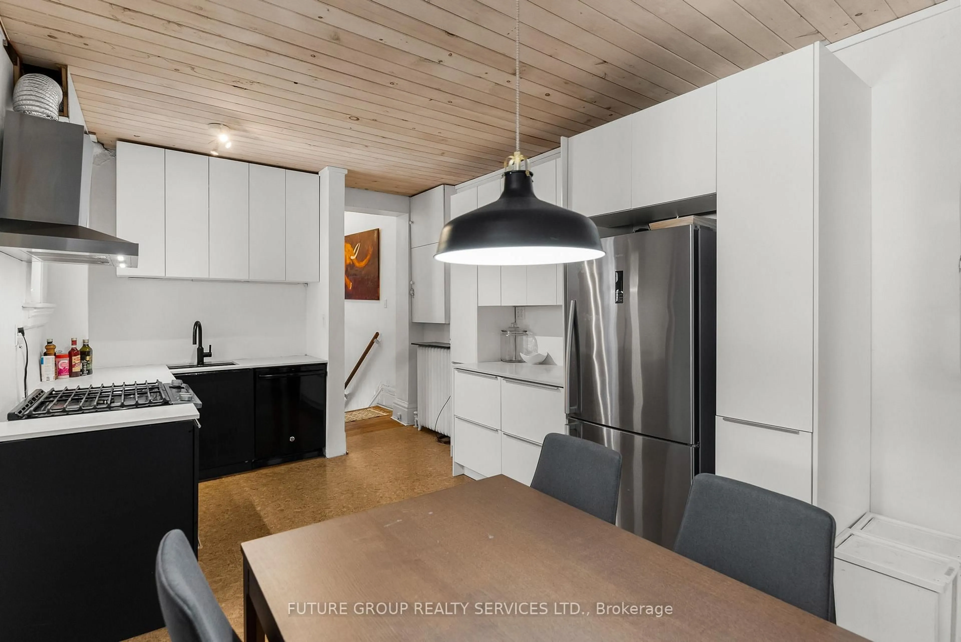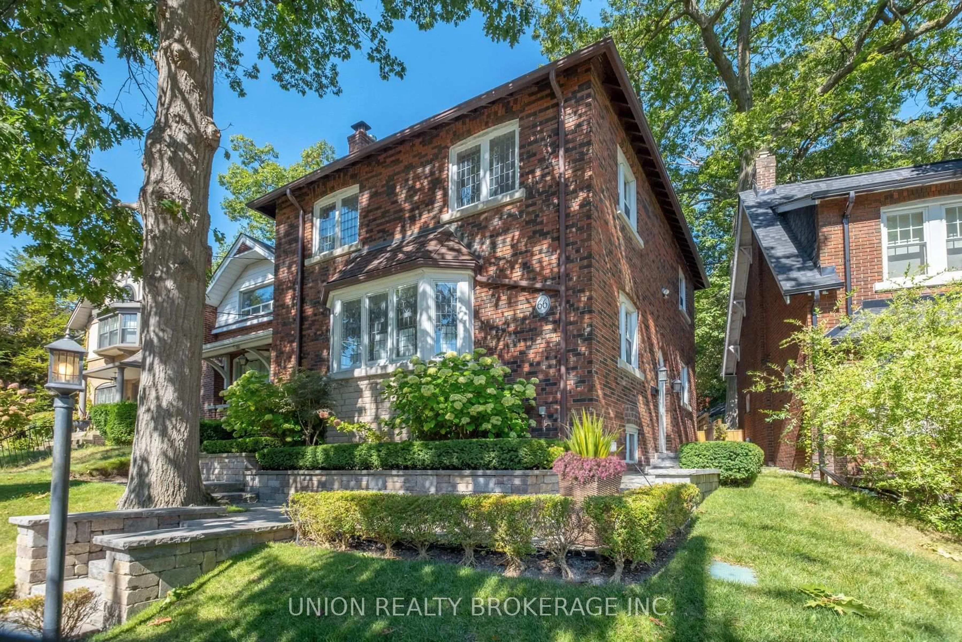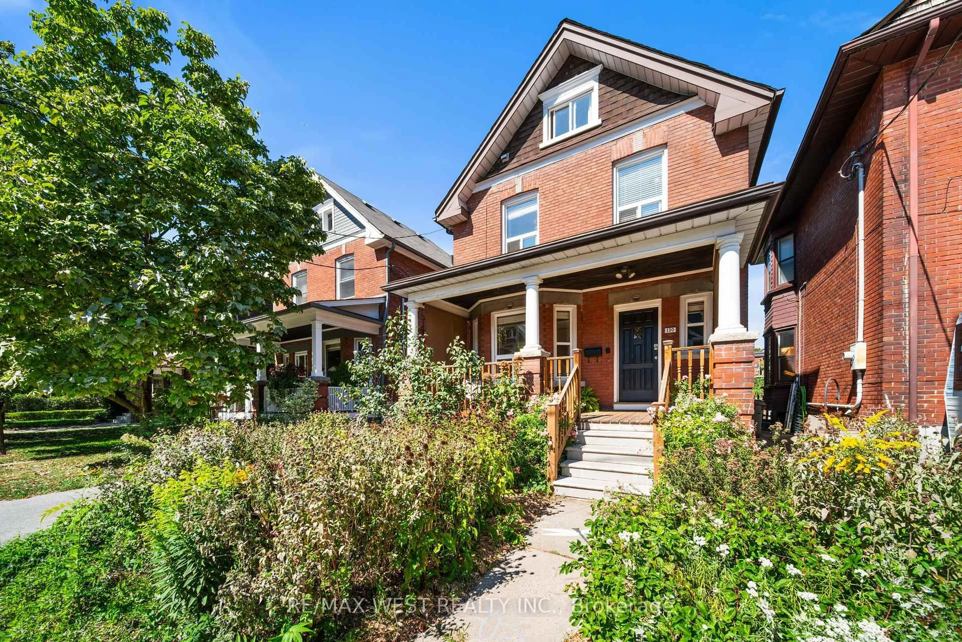Beautifully Renovated Character Home on a Quiet Cul-De-Sac in Swansea! A turnkey gem in the heart of Bloor West Village. This fully renovated home offers a spacious main floor with an open-concept modern kitchen with Island and quarts counters, sun-filled dining area, and bright living room perfect for entertaining. Just beyond, a large, light-filled bonus room offers flexible use as a second living space, home office, family room, or creative studio, with direct access to a brand-new deck and backyard. The home features new hardwood flooring on the main and second floors, and all windows and doors throughout have been replaced. Includes a brand-new 3-piece bathroom, stackable laundry on the second level, upgraded light fixtures, fresh paint, and a new AC unit for year-round comfort. The lower level boasts a self-contained suite with a private walkout, One bedrooms, full kitchen, spacious living area, and its own laundry ideal for rental income, in-laws, or guests. Detached garage, Steps to High Park, top-rated schools, transit, and all the charm of Bloor West Village. A rare opportunity on a sought-after street!
Inclusions: Fridge, B/I Stove Top & Oven, B/I Dishwasher, Microwave, Washer/Dryer, Bsmt Appliances, Existing Elfs And Window Coverings.
