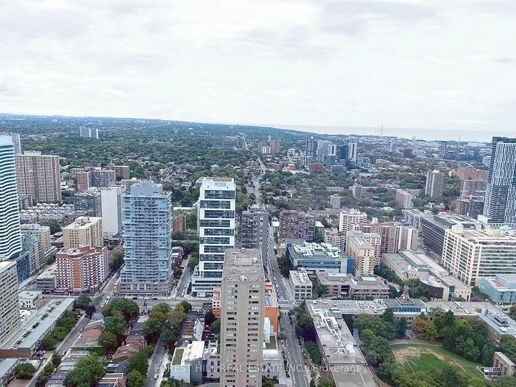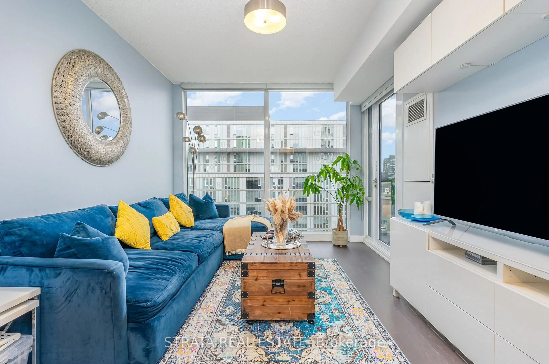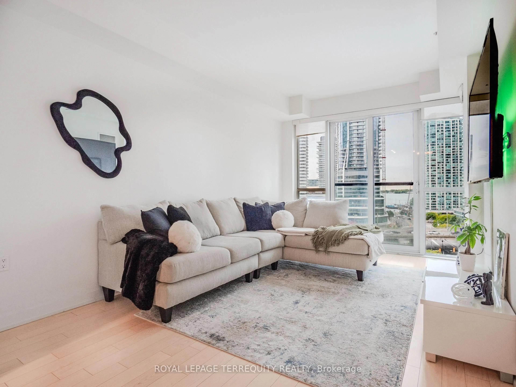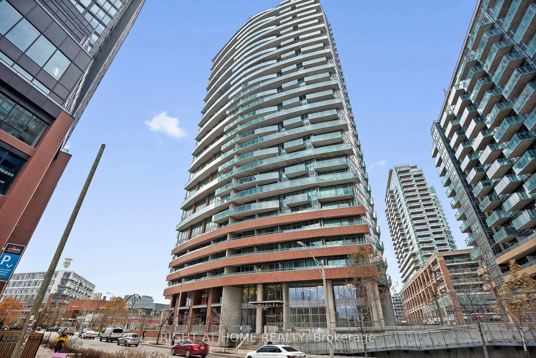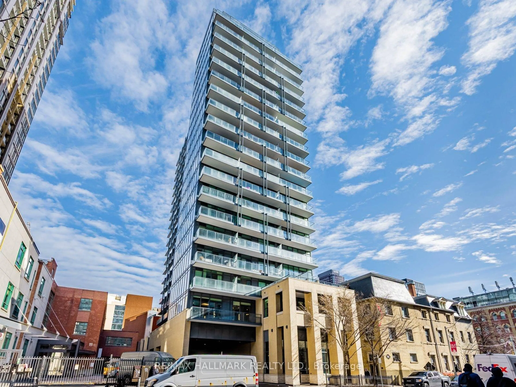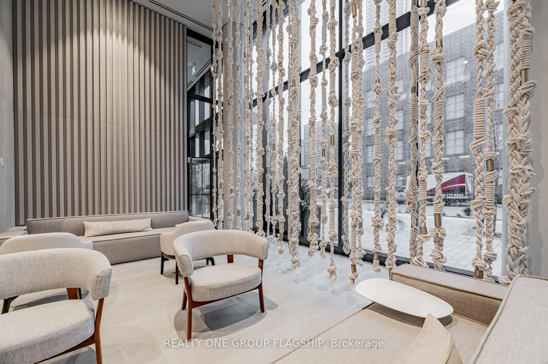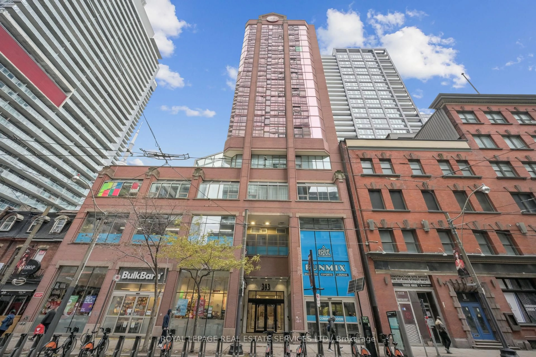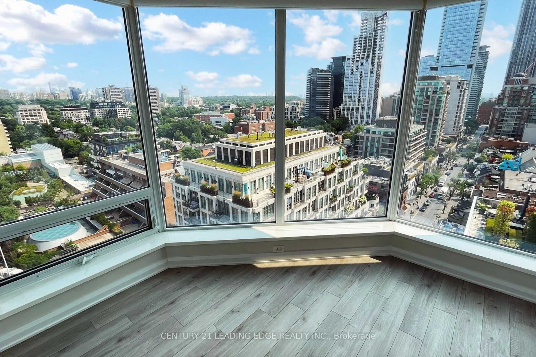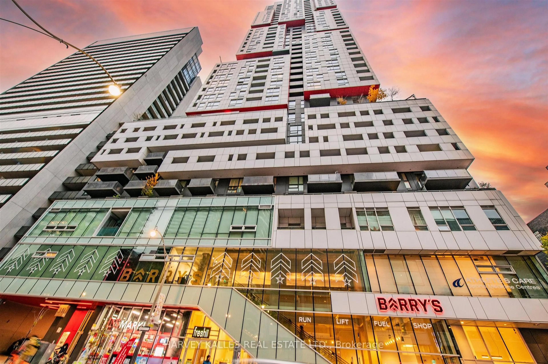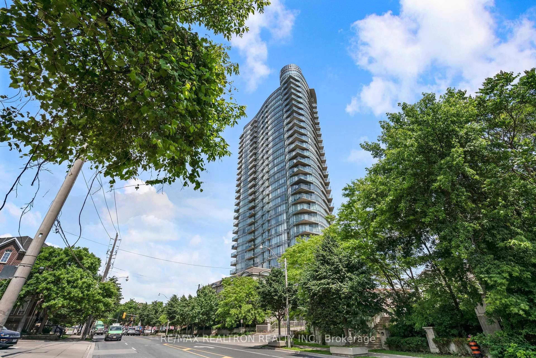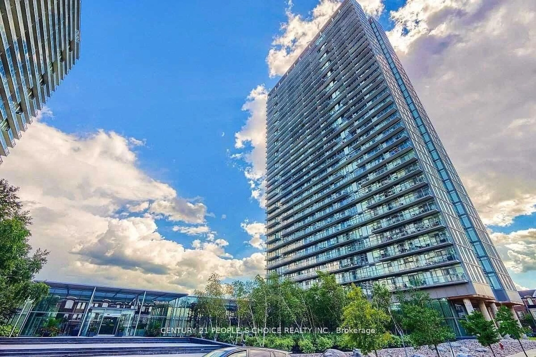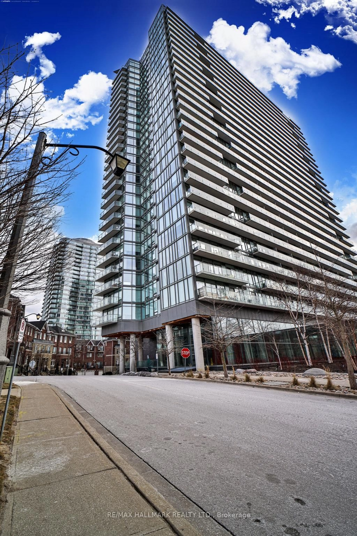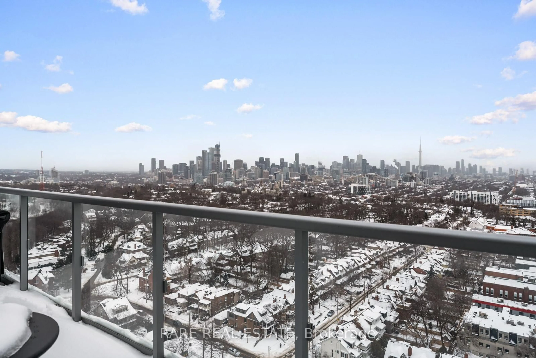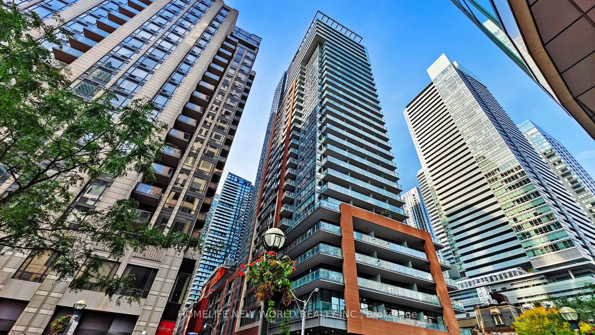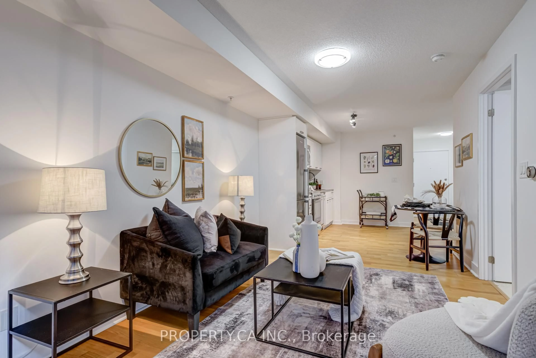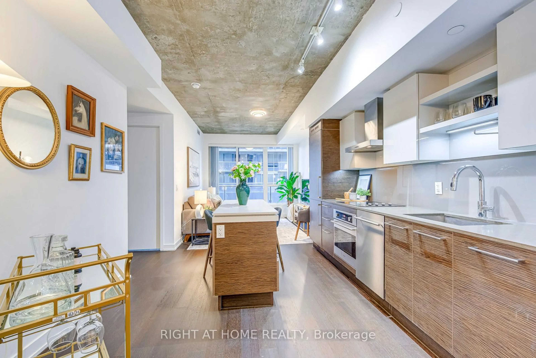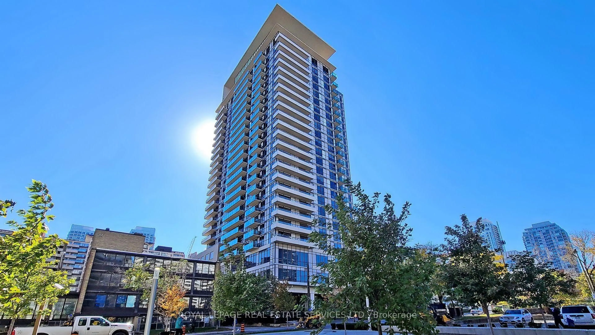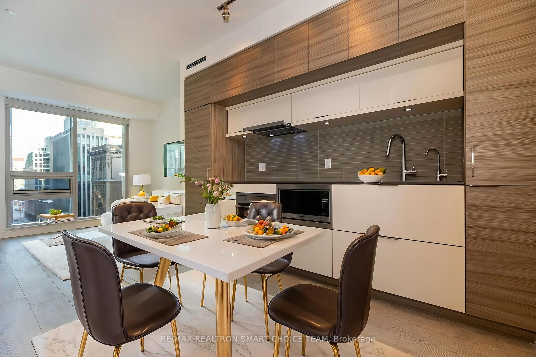Welcome to this exceptional 1 bed + den, 1 bath condo at NXT Condos. This unit is perfect for entertaining with an extra-large living space, a Nest thermostat, and Kasa Smart Home devices controlling all ELFs, the washroom fan, washroom mirror, and two living room receptacles. The condo features stainless steel appliances, updated washroom fixtures, a heated LED vanity mirror, new LED pot lights in the bedroom, and LED lighting under kitchen cabinets and in closets! Enjoy smooth 9ft ceilings and updated closet organizers! Experience breathtaking sunrises with views of the CN Tower, city skyline, High Park, Grenadier Pond, and Lake Ontario. The spacious property allows for easy walking and offers plenty of free underground visitor parking. Walking distance to Sunnyside Beach, the lakefront, Humber River, High Park trails, Humber Bay Shores restaurants, and the Cheese Boutique. Quick access to the highway, steps to TTC streetcar, and minutes to Mimico & Kipling GO Stations. Nearby amenities include St. Joseph Health Centre, Costco, Sobeys, Shoppers Drug Mart, Sherway Gardens, downtown Toronto, and Billy Bishop Airport. Optional: Bedroom set and kitchen island negotiable.
Inclusions: Amenities include indoor/outdoor pools, two gyms, saunas, party rm, theatre rm, outdoor tennis court, two guest suites, business centre, BBQ area, and library. The building is pet-friendly with two dog parks, exterior bike storage, security
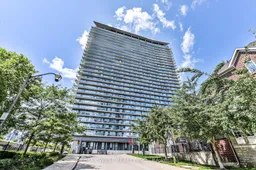 34
34

