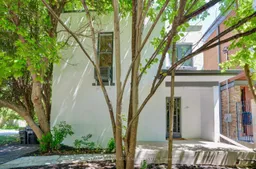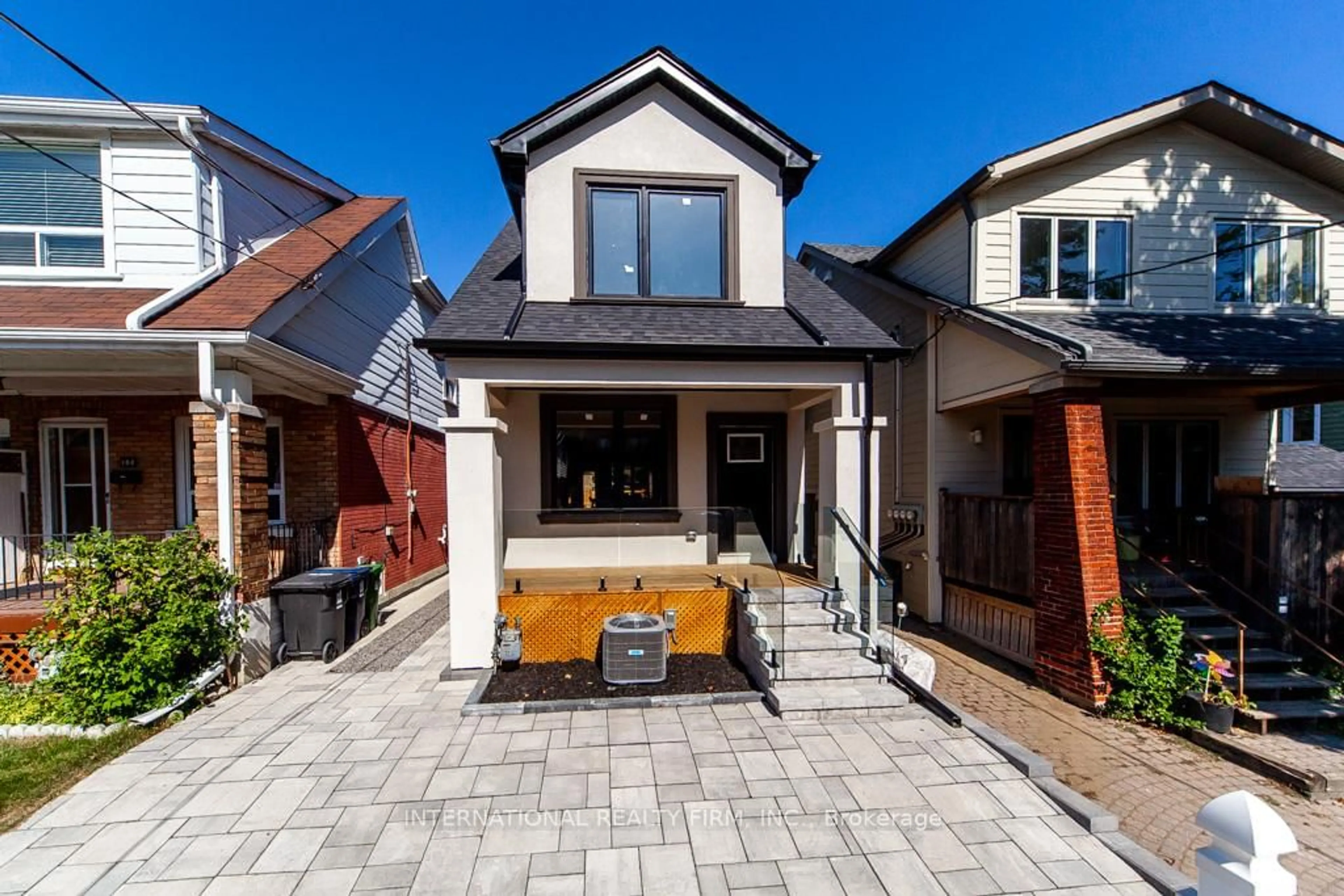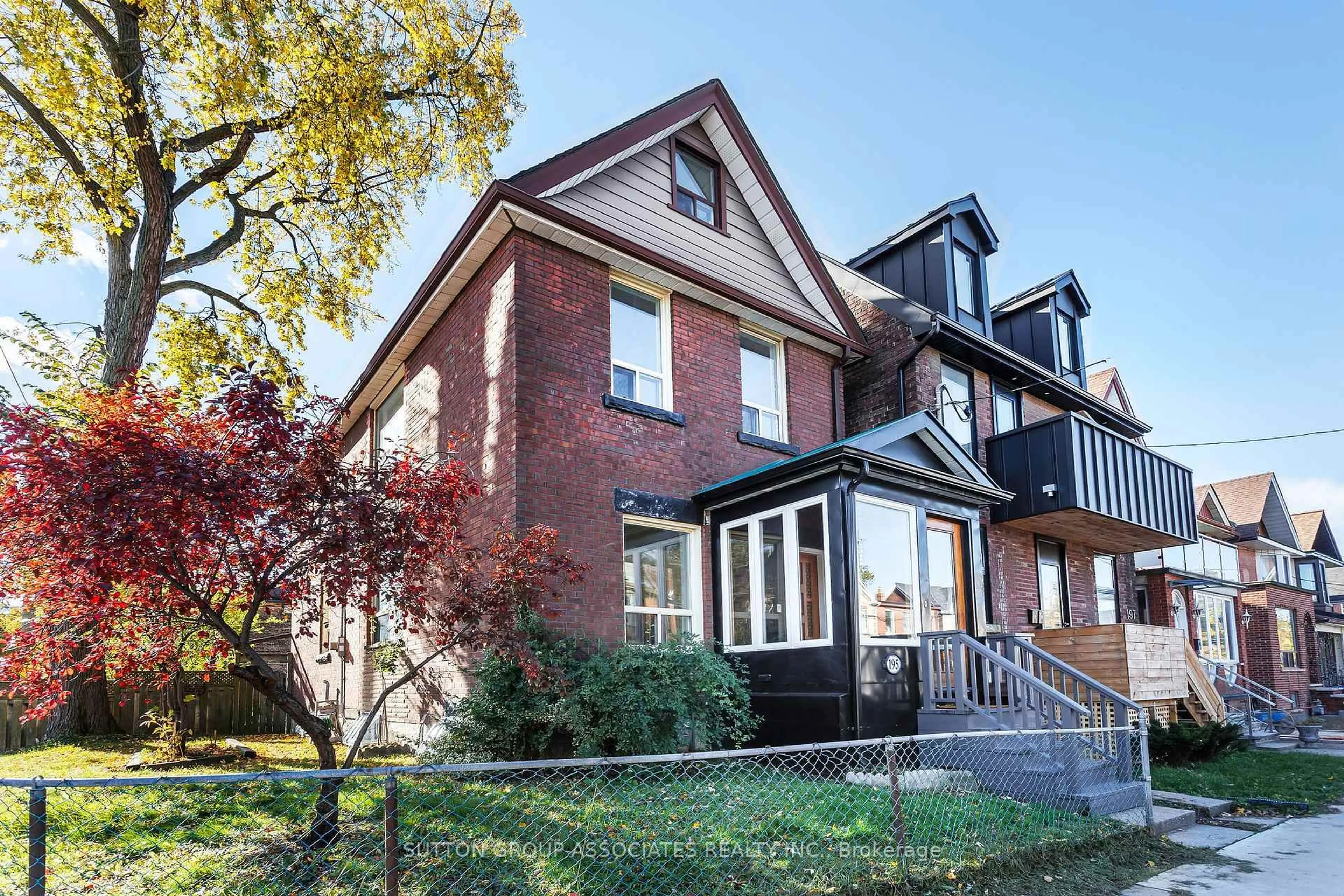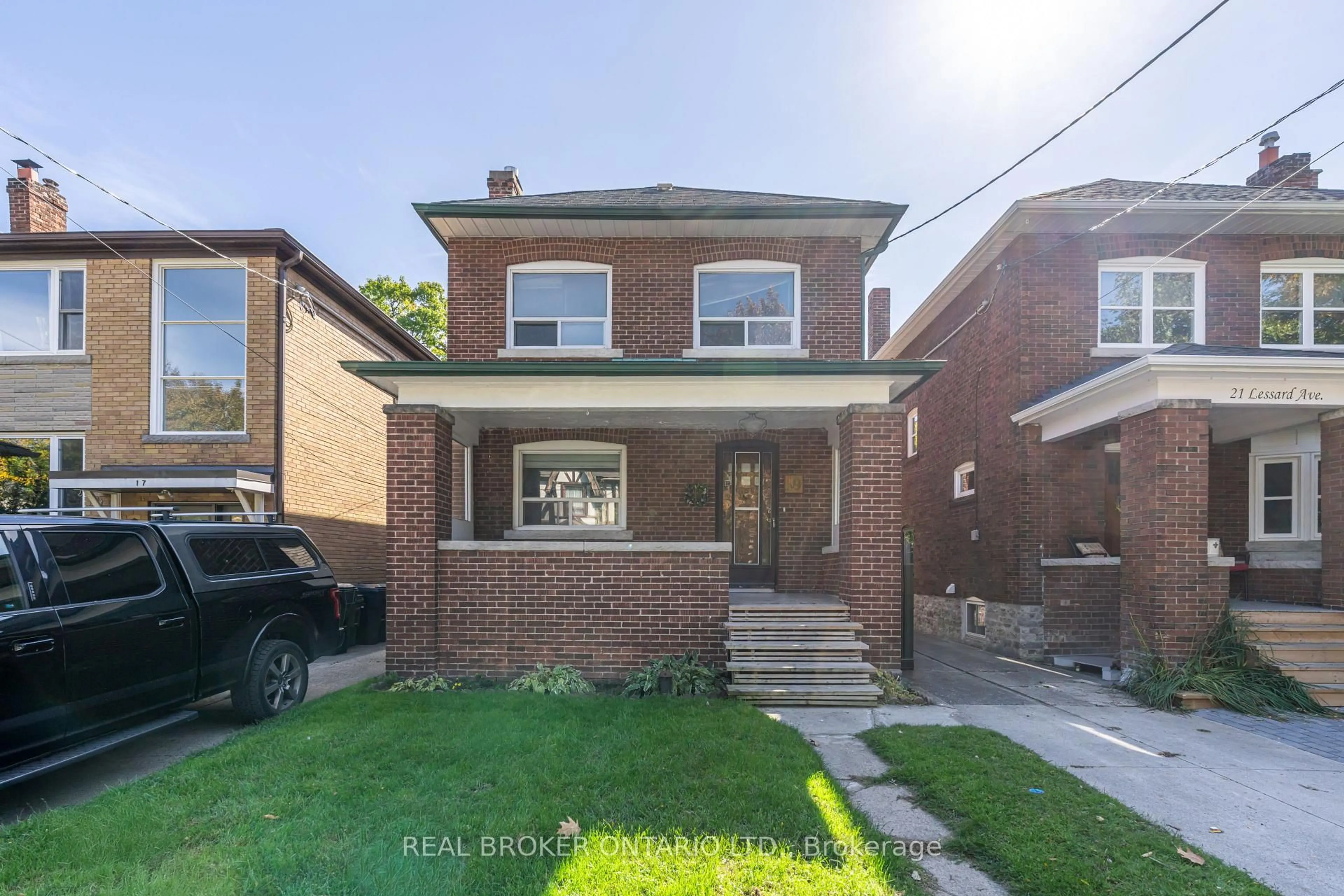Detached Original Home in Swansea - An Ideal Opportunity for First-Time Buyers, Investors or Builder/ Developers - Located on a corner, is a 33 ft by 120 foot lot - this 3 bedroom, 1 bathroom detached home boasts 1100 sqft of space on 2 levels plus a 500 sqft basement w/ 8 ft ceiling height. In one of West Toronto's most sought-after neighbourhoods. this two-storey mid century home ( c. 1947) offers location, lifestyle, & lots of potential. Located within the highly coveted Swansea Public School & Humberside Collegiate Institute catchment areas, this home is a rare find for families looking to plant roots in an exceptional community. Enjoy peaceful morning walks to the lake, or explore nearby High Park, Rennie Park, & the scenic Humber River trails all just minutes from your doorstep. Commuters will love the easy access to transit, major highways, a short walk to the Cheese Boutique, & a short drive to Bloor West Village, local grocery stores, shopping, cafes, & more...
Inclusions: Existing Fridge, Stove, Washer & Dryer, Gas forced Air Furnace, 2 Window A/C units, Hot Water Tank (owned) All Elf's, All Window Drapes & Coverings.
 40
40





