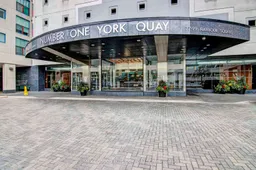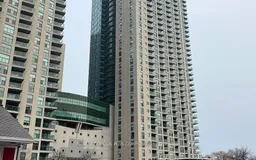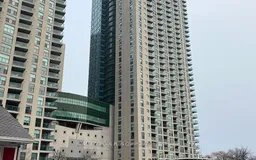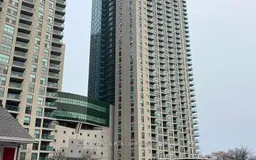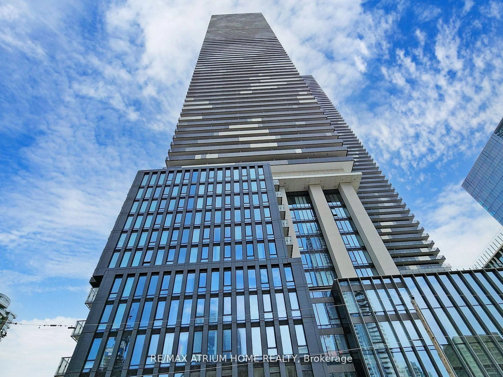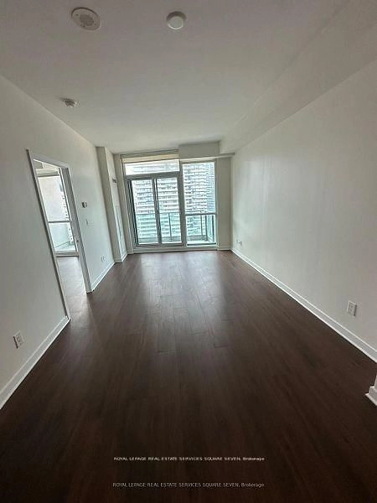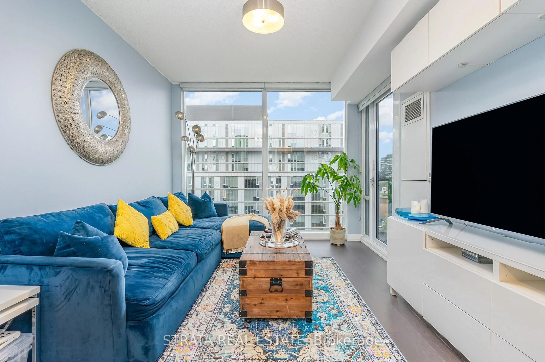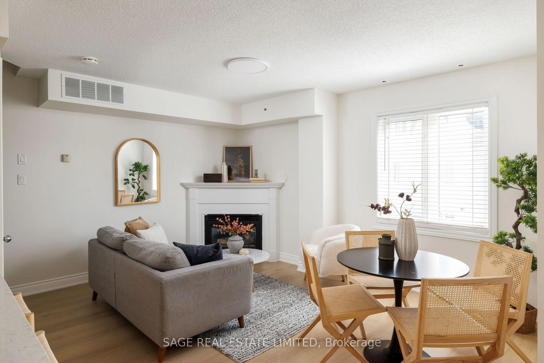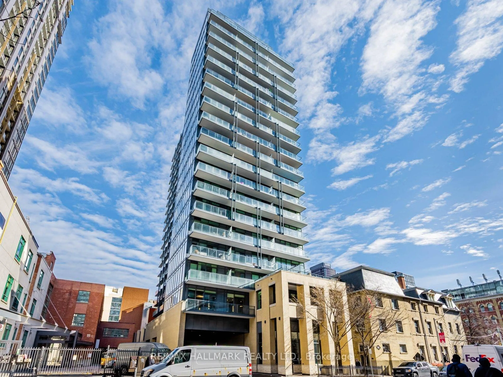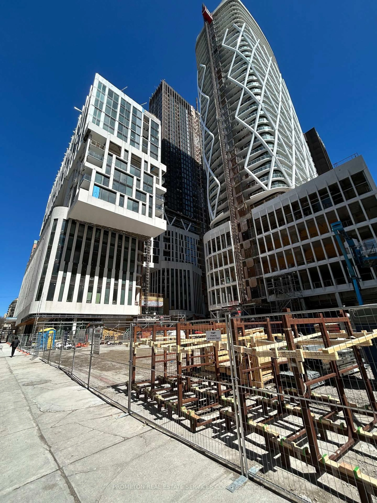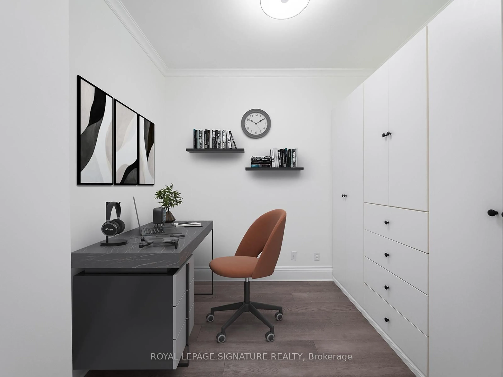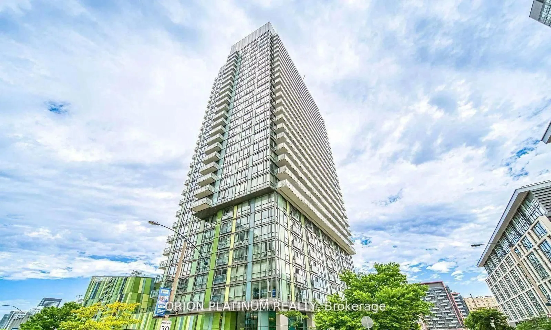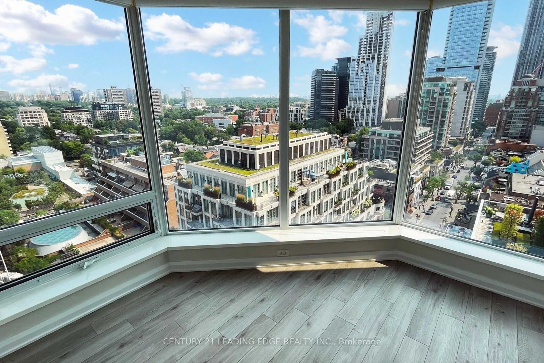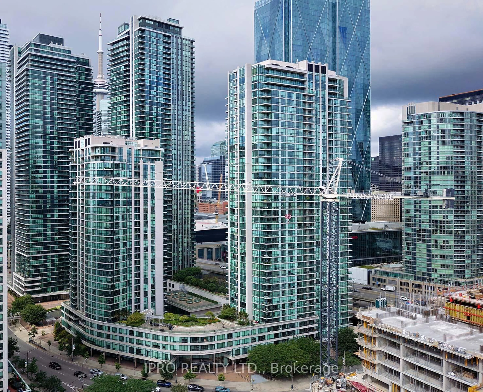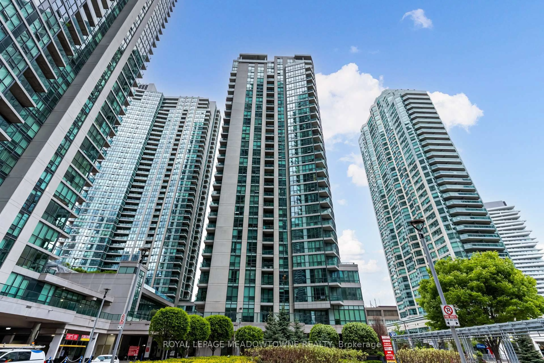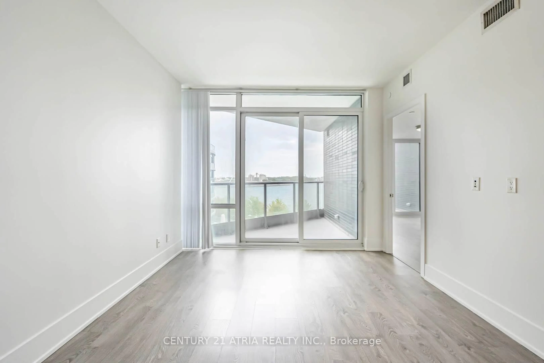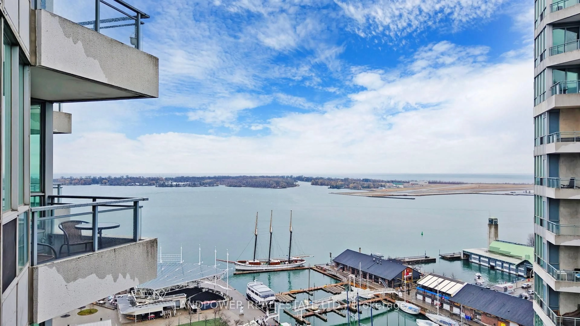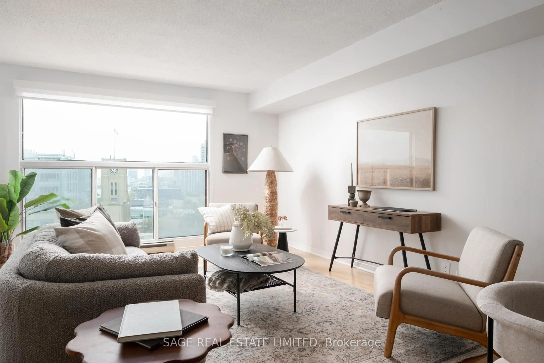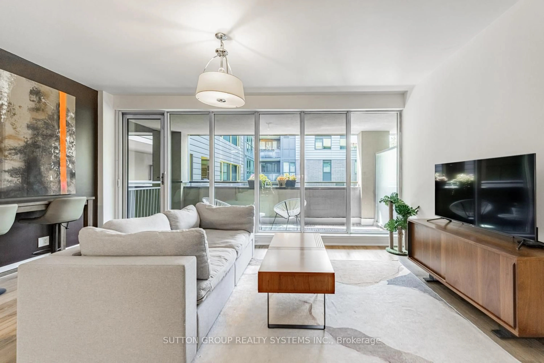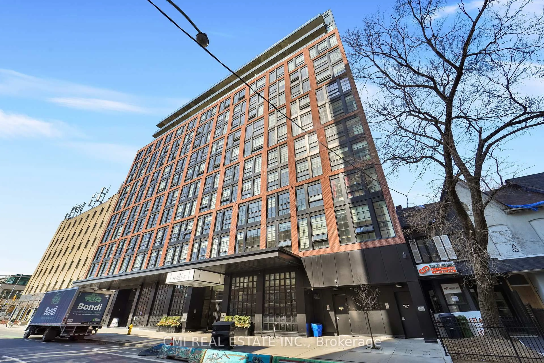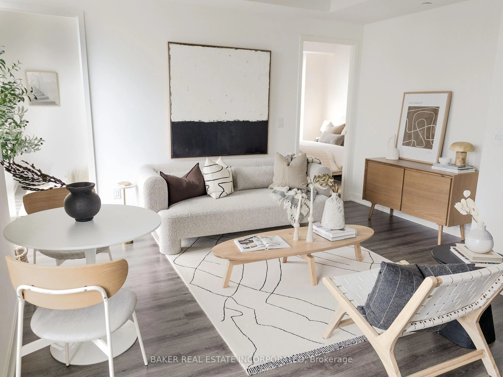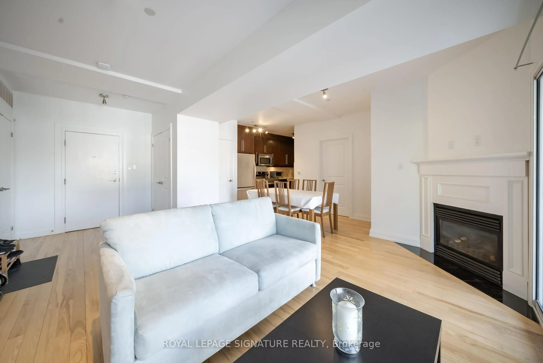Number One York Quay'! Bright & Spacious Aprx 750 Sqft One Bedroom Suite with Stunning West & S/W Views of Lake, Iconic Queens Quay Terminal & The City View In The Heart Of Toronto's Harbourfront. Featuring Floor to Ceiling Windows, Spacious Living & Dining Area & A Large balcony to Relax and Entertain, Classic Parquet Floor Throughout, Ensuite Laundry, Renovated Bathroom with Walk-in Shower, Separate Bathtub & Large Vanity; Spacious Bedroom with Mirror Closet & Walk-out to The Balcony; A Storage Locker on the Same Floor and One Parking Spot Included. Maintenance Fee Includes: Bell Fibe TV and 1.5 GB Internet, Heat, Central Air Conditioning, Hydro, Water, Common Elements, Building Insurance & Complimentary Shuttle Bus To Various Downtown Locations. Enjoy Waterfront Living, Steps To Parks, Boardwalk, Martin Goodman Trail/Bike Path, Beaches, Harbourfront Centre of Performances & Art, A Variety Of Outdoor Activities, Restaurants & Cafes, Pharmacies, Supermarkets (Farm Boy, Longos, ...) W/I Clinics, Food Crt, Ferry Terminal to Visit Toronto Island, Scotia Arena, Rogers Centre, CN Tower, SouthCore Financial & Financial District Via Underground "Path", TTC, Union Stn, Downtown Shopping, Dining, Entertainment District, Theatres, Easy Access To City Airport, Highways + More! *No Pet Building (By-Laws)* **EXTRAS** 24Hr Conc, Restaurant w/room service,Licensed Lounge, Party Rm, Library, Shuttle Bus, Health Club, In/Outdoor Heated Pool, Sauna,Hot tub, Squash+Basketball Crts, Sundeck+BBQ, Guest Suites, Visitor Parking, Bike Storage,Car wash & More!
Inclusions: S/S Appliances (Fridge, Stove, Mw, Dw), Stacked Washer+Dryer, All Elfs & Window Covs. Maintenance Incl. Internet, Cable, Hydro + Heat, Water, Building Insurance, Common Elements, Locker (On Same Floor ) & 1 Parking Spot
