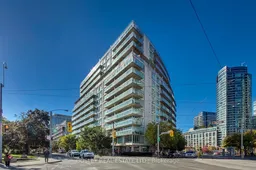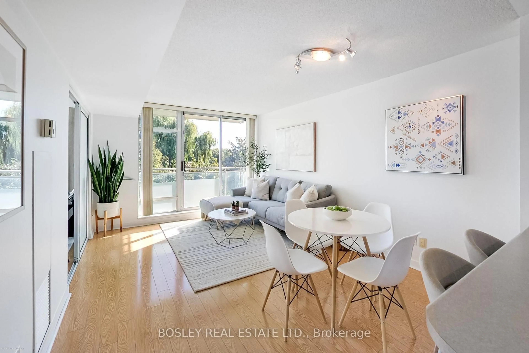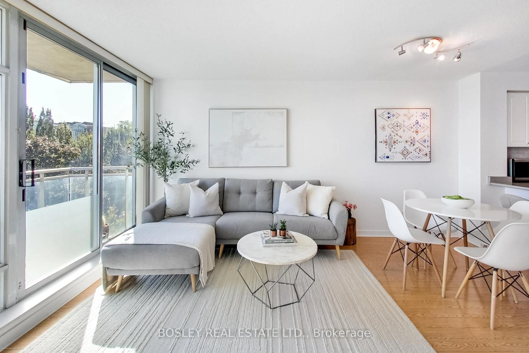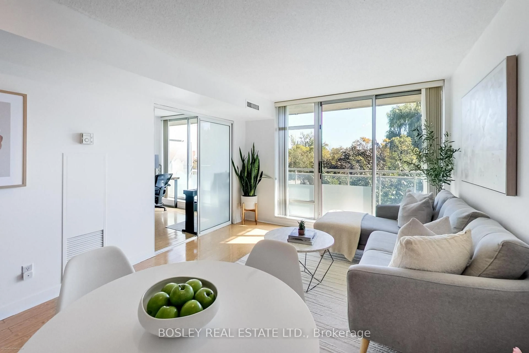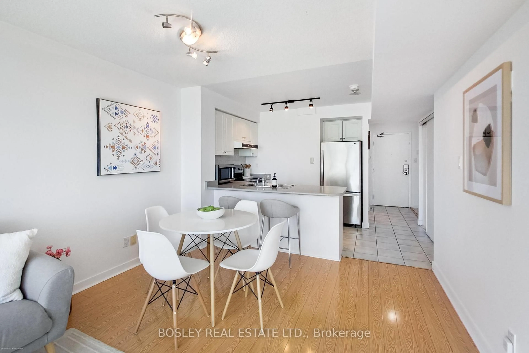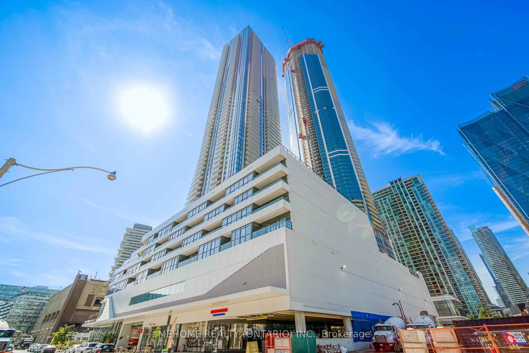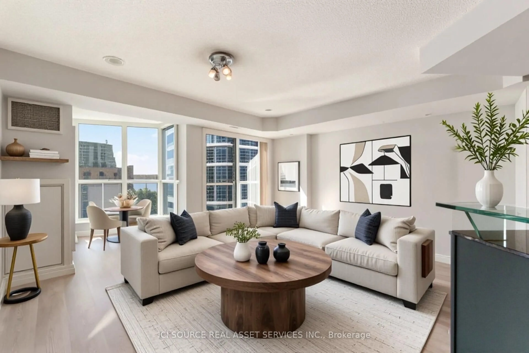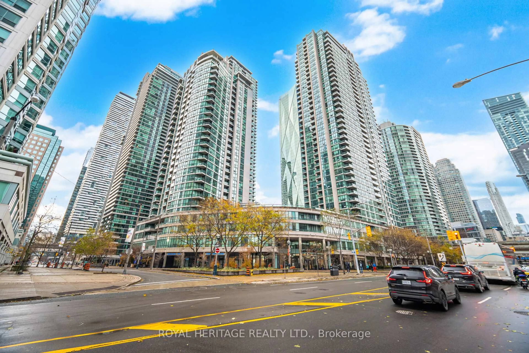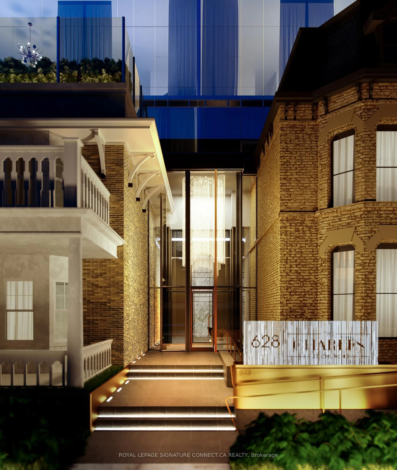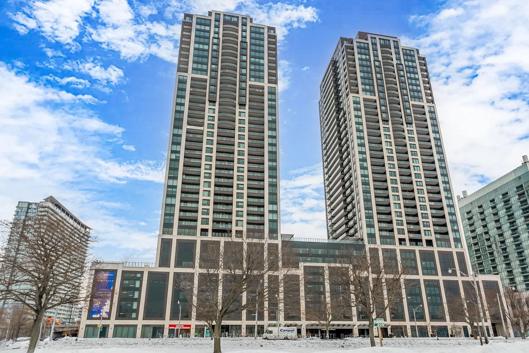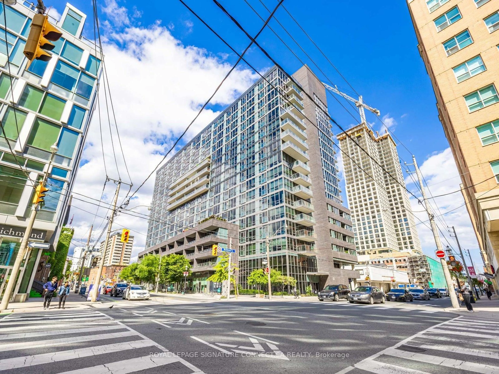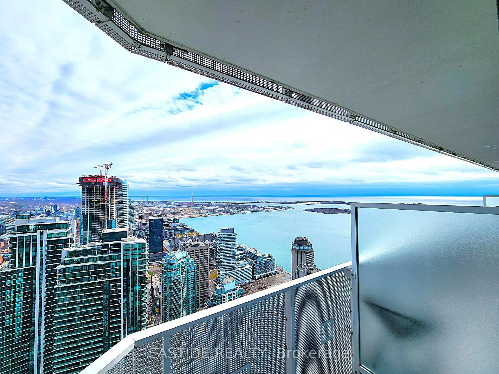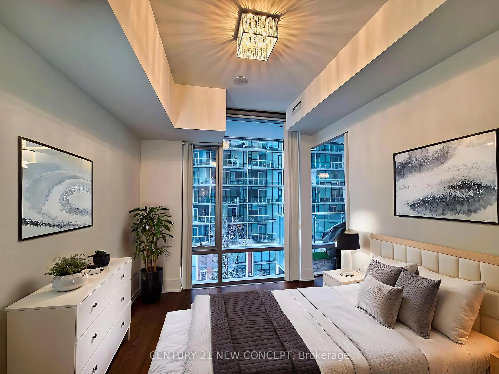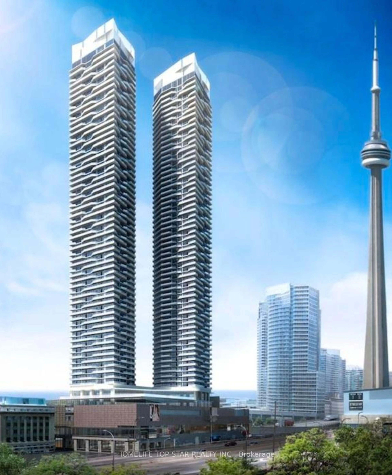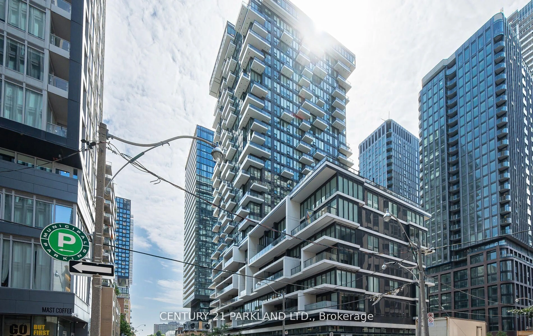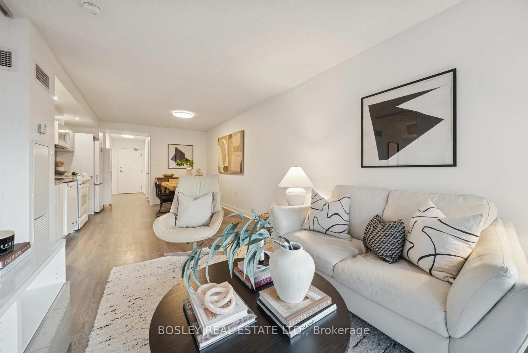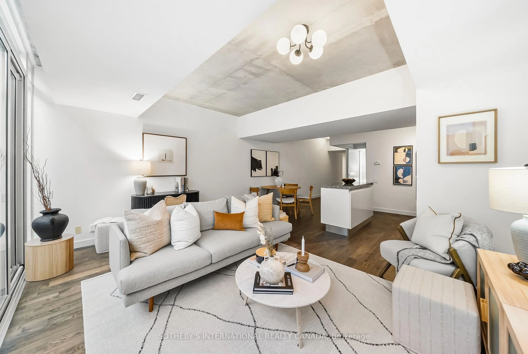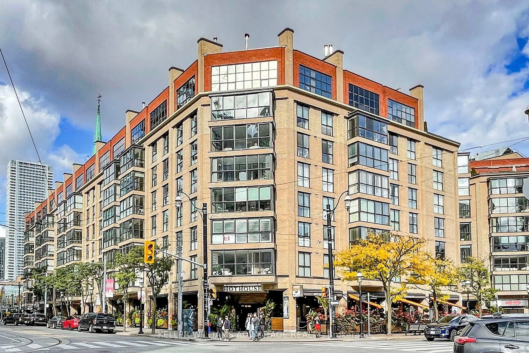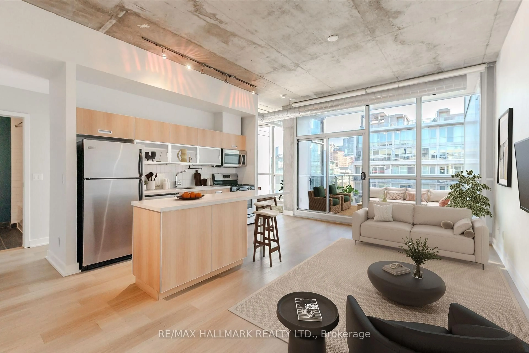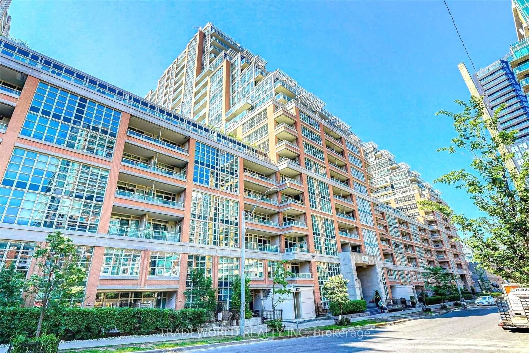650 Queens Quay #508, Toronto, Ontario M5V 3N2
Contact us about this property
Highlights
Estimated valueThis is the price Wahi expects this property to sell for.
The calculation is powered by our Instant Home Value Estimate, which uses current market and property price trends to estimate your home’s value with a 90% accuracy rate.Not available
Price/Sqft$802/sqft
Monthly cost
Open Calculator
Description
Experience waterfront living at 650 Queens Quay W, Suite 508 at The Atrium. This sun-filled, south-facing 1-bedroom + 2 den suite offers over 700 sq. ft. of thoughtfully designed living space with a balcony overlooking Little Norway Park, perfect for relaxing, entertaining, or enjoying the vibrant waterfront atmosphere. The primary bedroom is spacious, and the suite features two points of balcony access. The dens provide flexible options for a home office, guest area, or extra living space. The kitchen includes a breakfast bar and ample counter space, open to the living and dining areas, ideal for entertaining while enjoying park views. Expansive windows fill the suite with natural south light, creating a bright and welcoming atmosphere. One underground parking space is included. The Atrium is a well-established, well-managed building with 24-hour concierge, a fitness centre, and a rooftop terrace with BBQs and seating areas overlooking the water and city. Little Norway Park sits directly across the street with playgrounds, open green space, a baseball diamond, and access to walking and bike trails, offering an active, outdoor-focused lifestyle that feels like a vacation in the city. The condo is steps from the Martin Goodman Trail, Coronation Park, and nearby paths. Just minutes to Harbourfront, the marina, shops, restaurants, and Loblaws. The streetcar provides direct access to Union Station, and Billy Bishop Airport is conveniently located across the street for easy commuting and travel. An exceptional opportunity to enjoy waterfront living with green space, convenience, and a vibrant urban lifestyle. Please see the virtual tour, additional photos, and floor plan for more details.
Property Details
Interior
Features
Main Floor
Office
2.6 x 3.0O/Looks Park / South View / W/O To Patio
Primary
2.7 x 3.1Double Closet / Laminate / Separate Rm
Foyer
0.9 x 1.8Combined W/Den / Closet
Den
2.5 x 2.4Laminate / Open Concept
Exterior
Features
Parking
Garage spaces 1
Garage type Underground
Other parking spaces 0
Total parking spaces 1
Condo Details
Amenities
Bike Storage, Community BBQ, Concierge, Elevator, Exercise Room, Gym
Inclusions
Property History
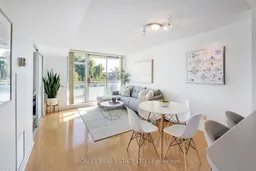 32
32