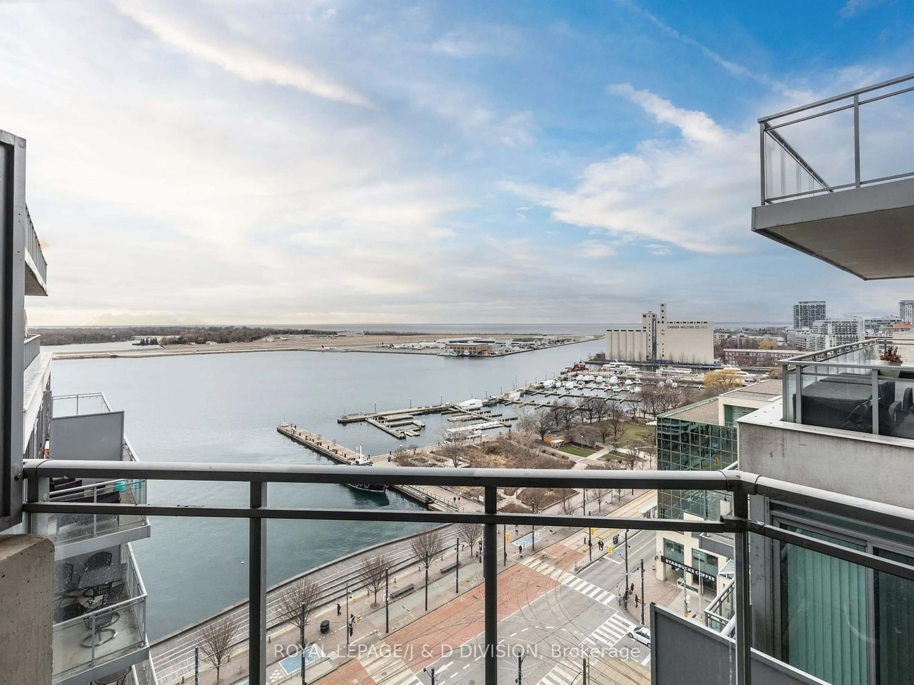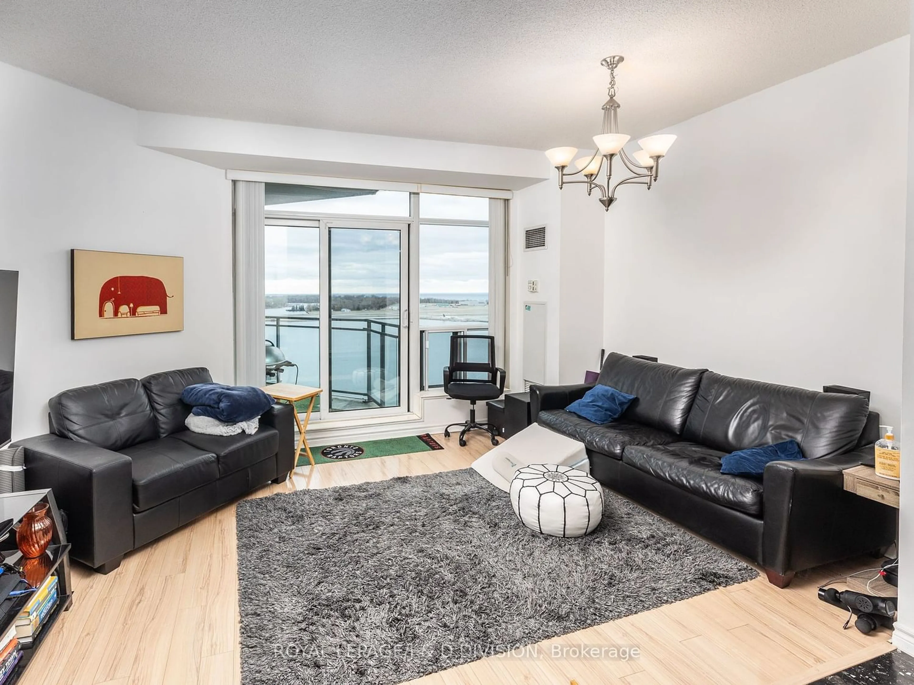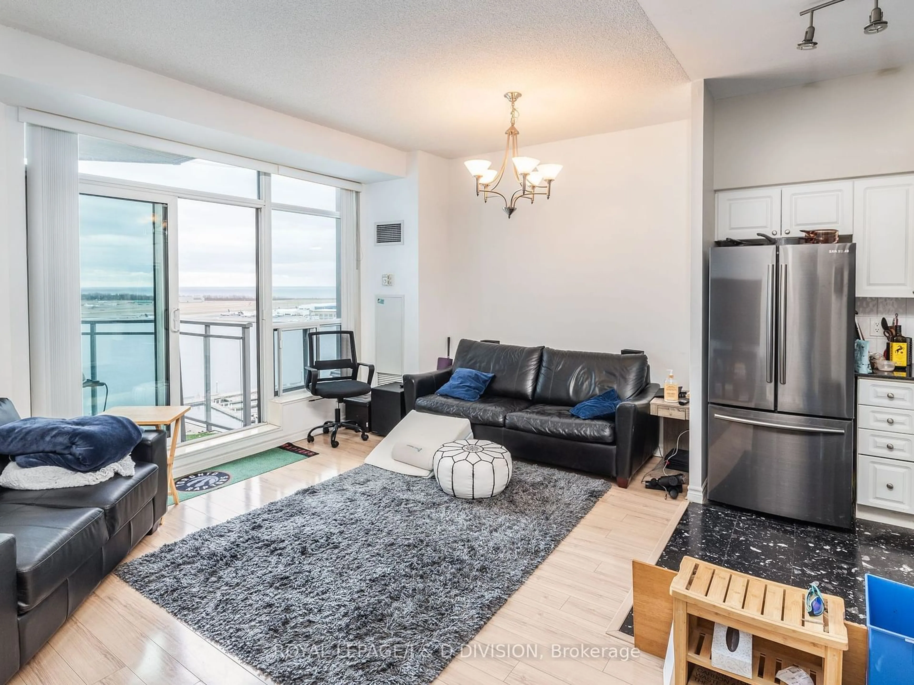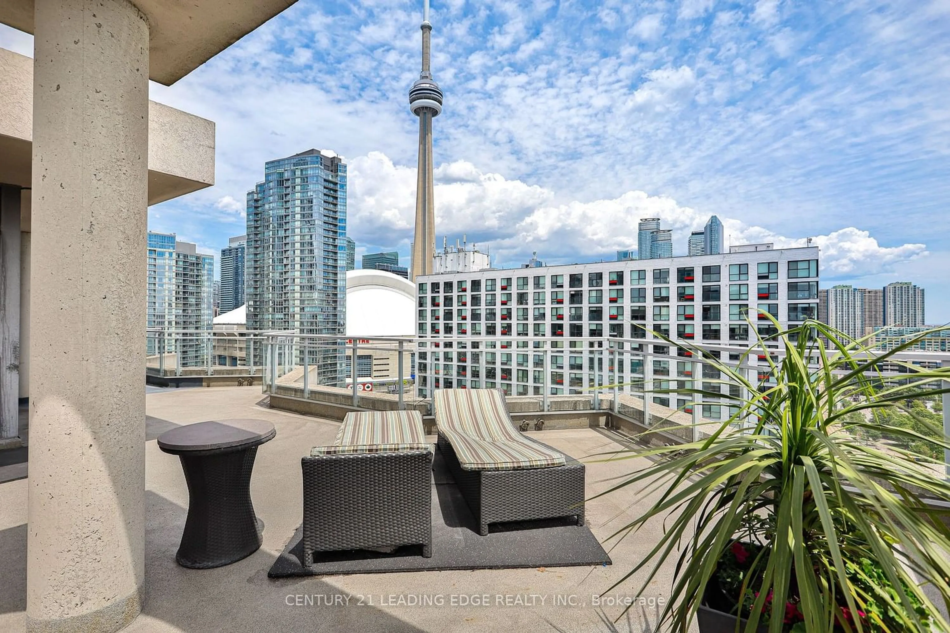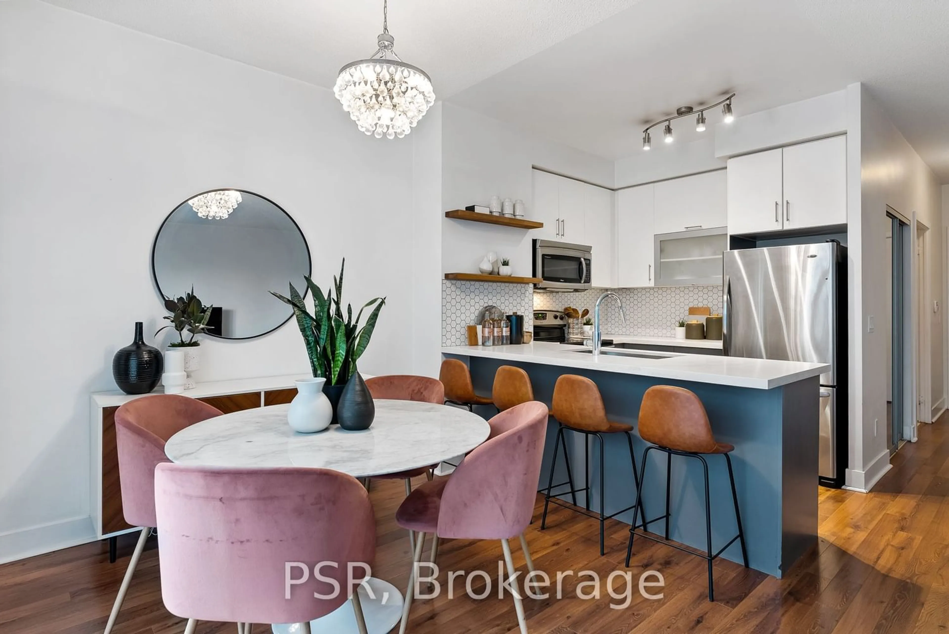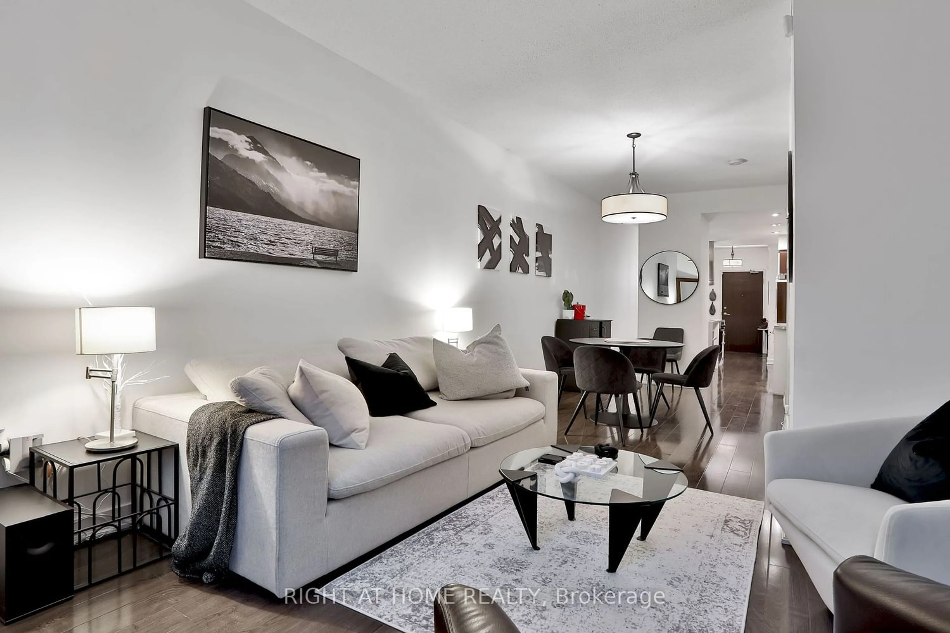410 Queens Quay #Lph01, Toronto, Ontario M5V 3T1
Contact us about this property
Highlights
Estimated ValueThis is the price Wahi expects this property to sell for.
The calculation is powered by our Instant Home Value Estimate, which uses current market and property price trends to estimate your home’s value with a 90% accuracy rate.$625,000*
Price/Sqft$1,022/sqft
Days On Market43 days
Est. Mortgage$2,834/mth
Maintenance fees$818/mth
Tax Amount (2023)$2,459/yr
Description
Light-filled PENTHOUSE with Parking and Sparkling unobstructed SW lake views. AQUA Condos, a full-service building with guest parking, 24 hour concierge, a host of amenities and on-site property management. Your Penthouse suite comes with upgraded finishes: stainless steel Kitchen appliances installed new in 2021, engineered floors in 2019, stacked washer/dryer, larger-than-most 4 piece bathroom with glass shower space and soaker tub, light fixtures, window coverings. Upgraded stone floors in the kitchen, foyer and bathroom, extra-tall ceilings, ceramic backsplash, glass fronted cabinetry in kitchen, granite counters. Open-concept entertainment space leads to a glass-walled balcony with captivating views for all time. Invite friends for the fireworks - you have a front-row seat here! Property is tenanted, monthly tenancy. 24 hours notice, L.A to confirm. Showings after noon on weekends please. 48 hour irrevocable on all offers. Sellers are out of town. PIN for parking: 124850484. Status certificate available upon request.
Property Details
Interior
Features
Flat Floor
Foyer
2.18 x 2.13Stone Floor / Closet / Sw View
Living
4.46 x 3.36Combined W/Dining / Overlook Water
Dining
0.00 x 0.00Open Concept / Combined W/Living / W/O To Balcony
Kitchen
2.44 x 2.40Stone Floor / Stainless Steel Appl
Exterior
Features
Parking
Garage spaces 1
Garage type Underground
Other parking spaces 0
Total parking spaces 1
Condo Details
Amenities
Concierge, Exercise Room, Party/Meeting Room, Rooftop Deck/Garden, Visitor Parking
Inclusions
Property History
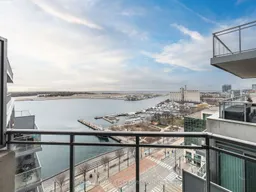 13
13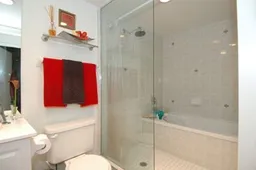 9
9Get an average of $10K cashback when you buy your home with Wahi MyBuy

Our top-notch virtual service means you get cash back into your pocket after close.
- Remote REALTOR®, support through the process
- A Tour Assistant will show you properties
- Our pricing desk recommends an offer price to win the bid without overpaying
