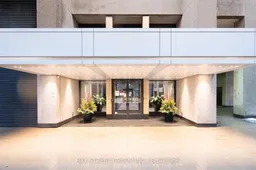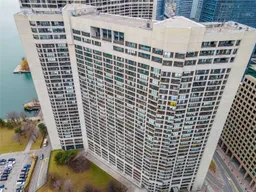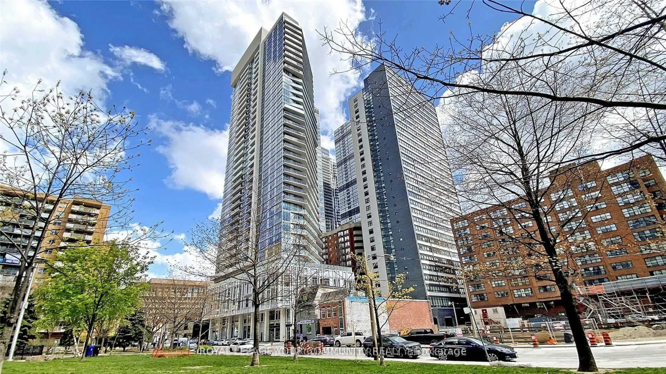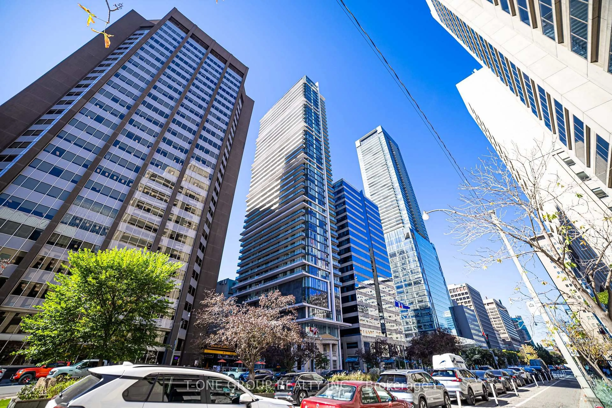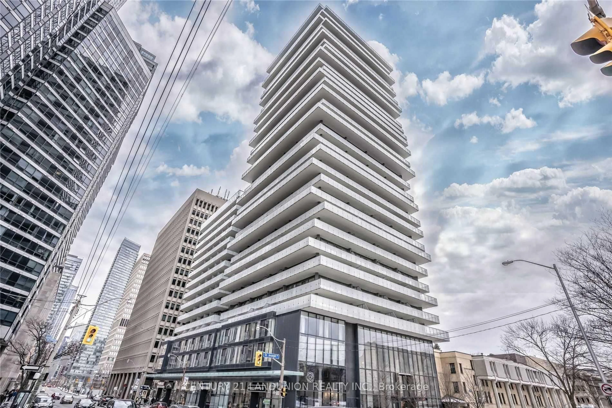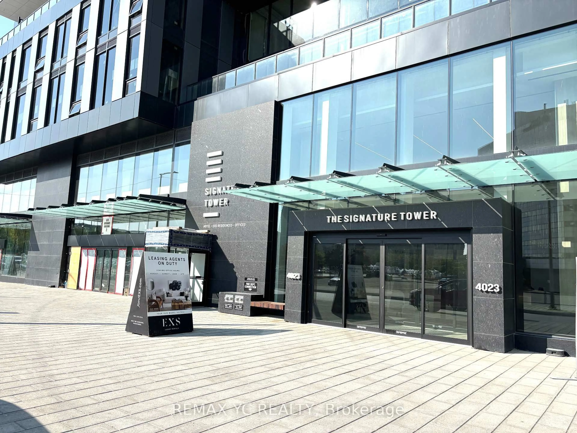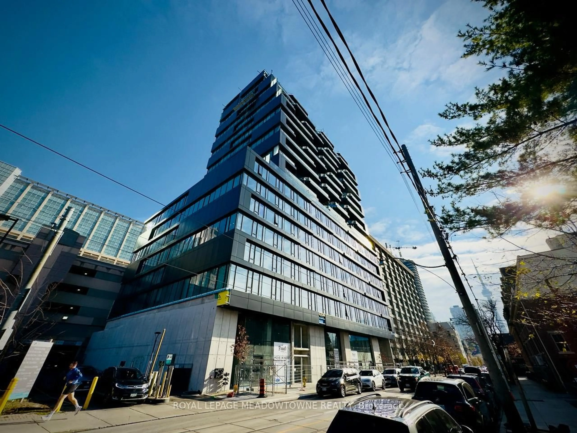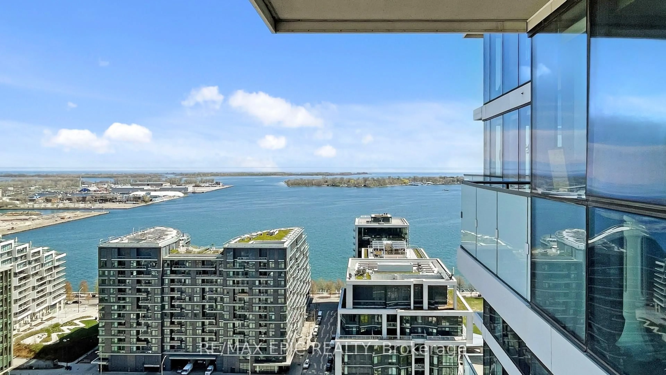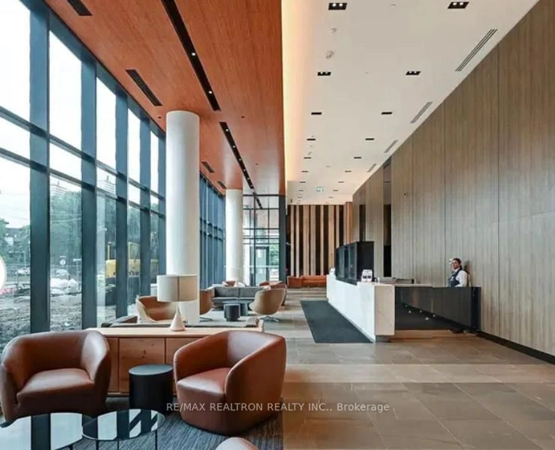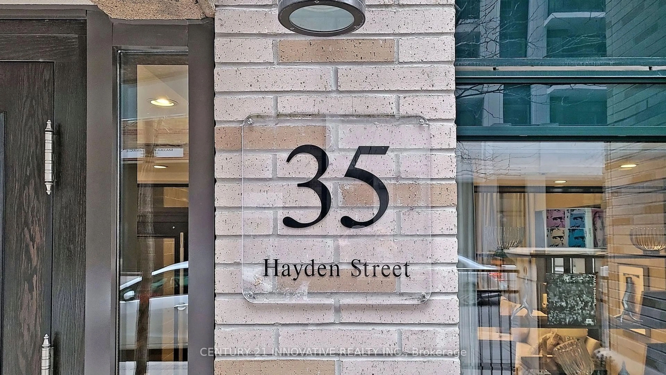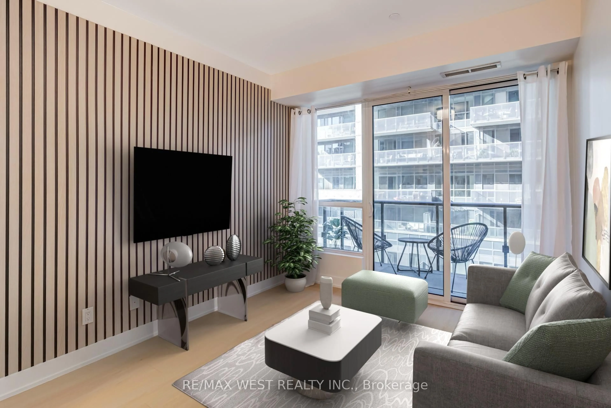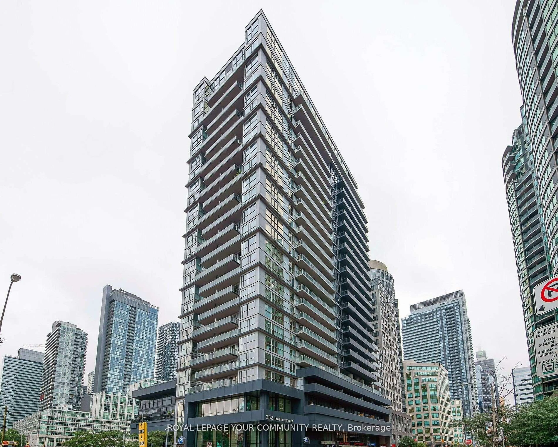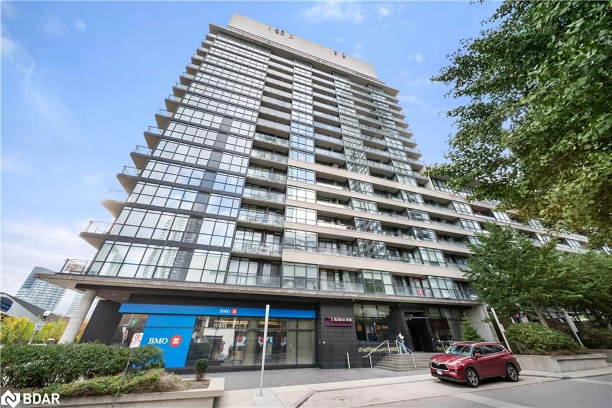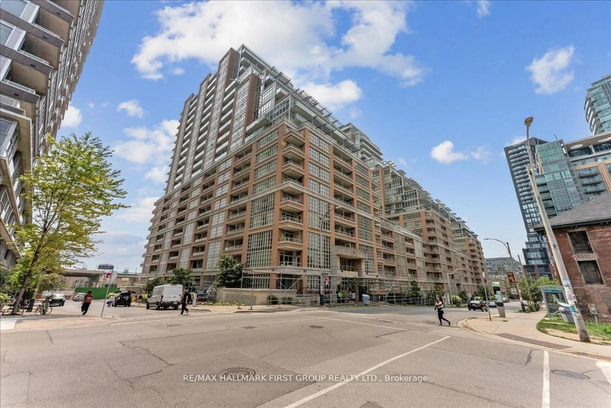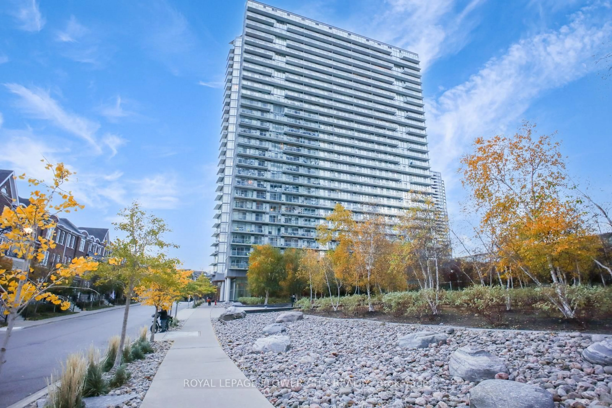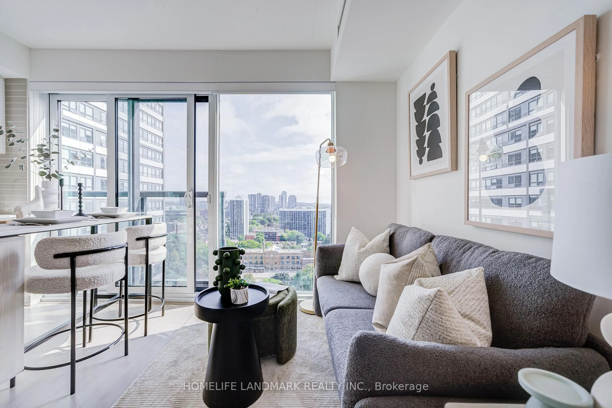INCREDIABLE VALUE for A WATERFRONT CONDO! Bright and Spacious Bachelor (546 SF), Includes 1 Locker & 1 Parking Spot!! Can Easily Be Converted Into A One Bedroom. Enjoy The Stunning Unobstructed Sunset City Views, Overlooking HarbourSide Garden Oasis and BBQ Patio With Large Floor To Ceiling Windows & Juliette Balcony. Well Maintained Building With 24Hr Concierge/Security, Rooftop Salt Water Pool, Sauna & Exercise Room. Large Party Room On 35th Flr, Squash Courts, Lots Of Visitor Parking, Guest Suites, And Laundry Room. Amenities Include Free Shuttle Service Around Downtown Area. Leave The Car Home Or Take A Stroll Along Waterfront & Enjoy Free Concerts And Cultural Events At The Music Garden Or Harbourfront Centre Concert Stage. Just Steps From The Rogers Centre, CN Tower, ScotiaBank Arena, TTC, Shopping, Nightlife, Restaurants, Union Station Financial District, Underground PATH, And Downtown Core. An Incredible Location. Perfect For First Time Home Buyers Or Investors. A Must See!!
Inclusions: White fridge, stove top element range, hood fan. One exclusive parking spot and locker. New 2024 Air Conditioner. Maintenance Includes ALL Utilities: Hydro, Water, Cable, and Internet.
