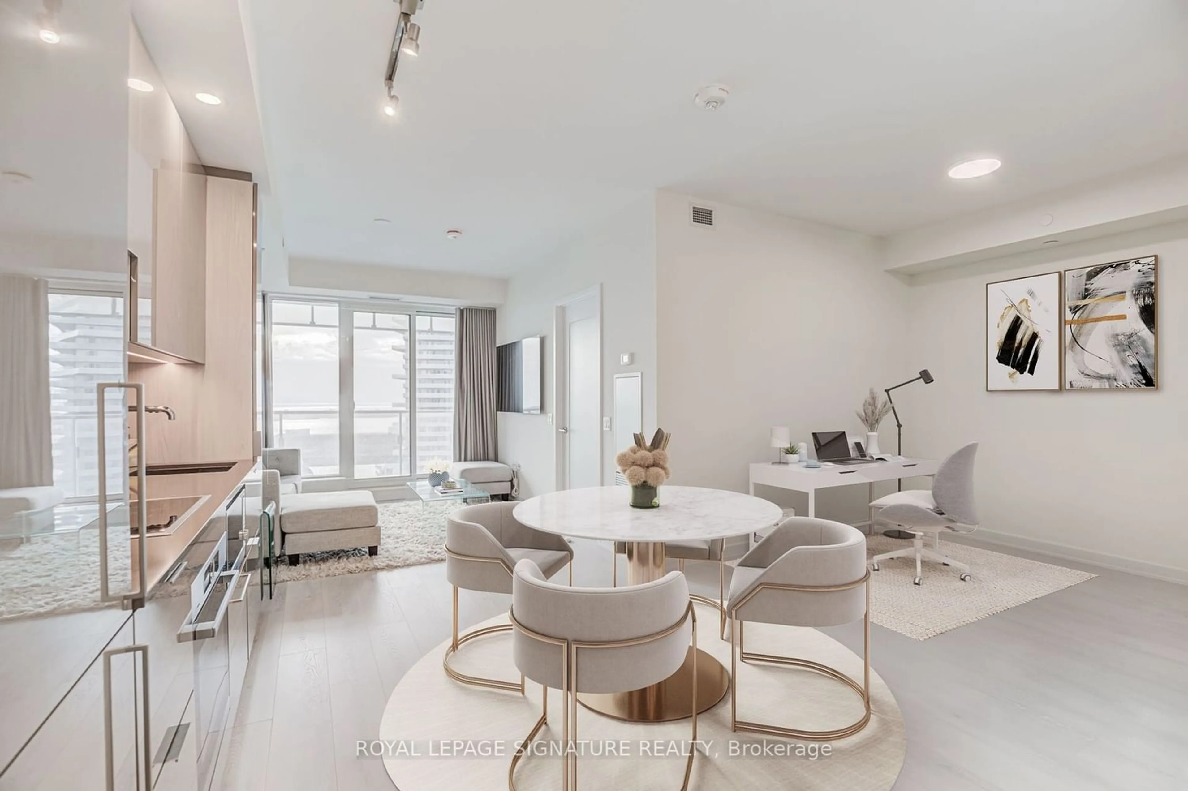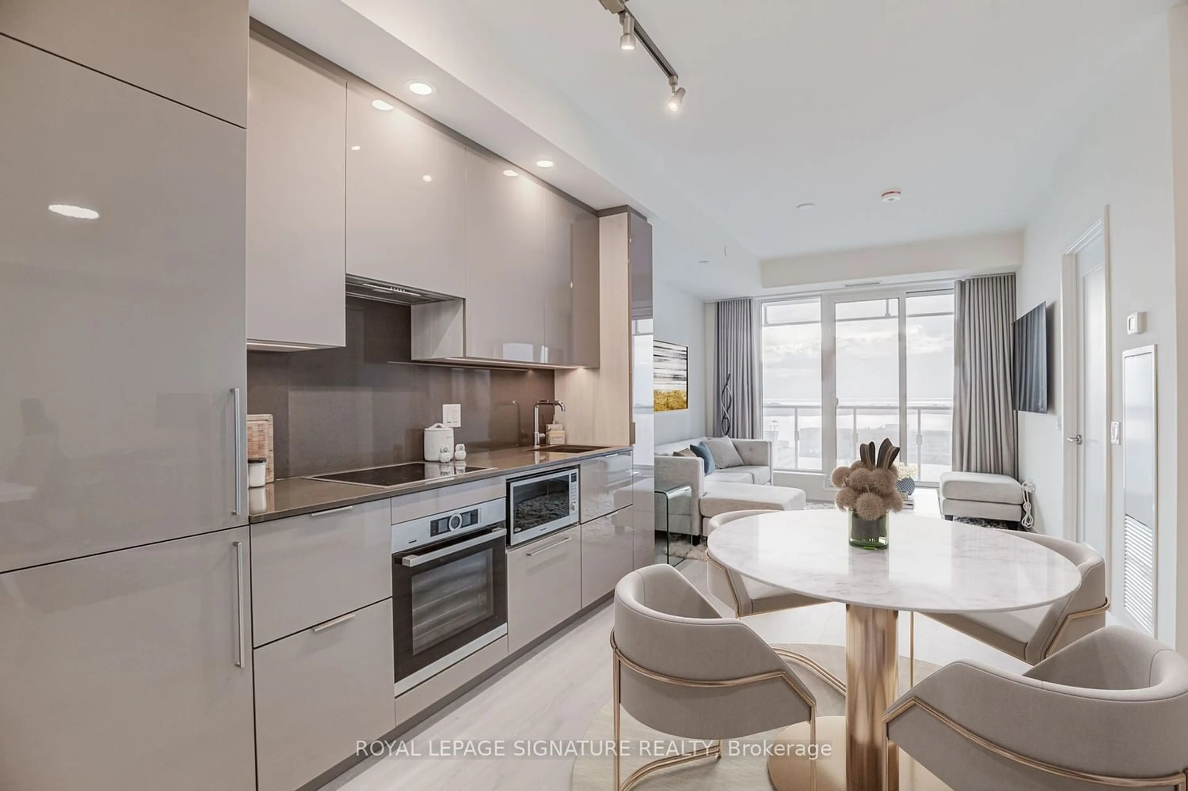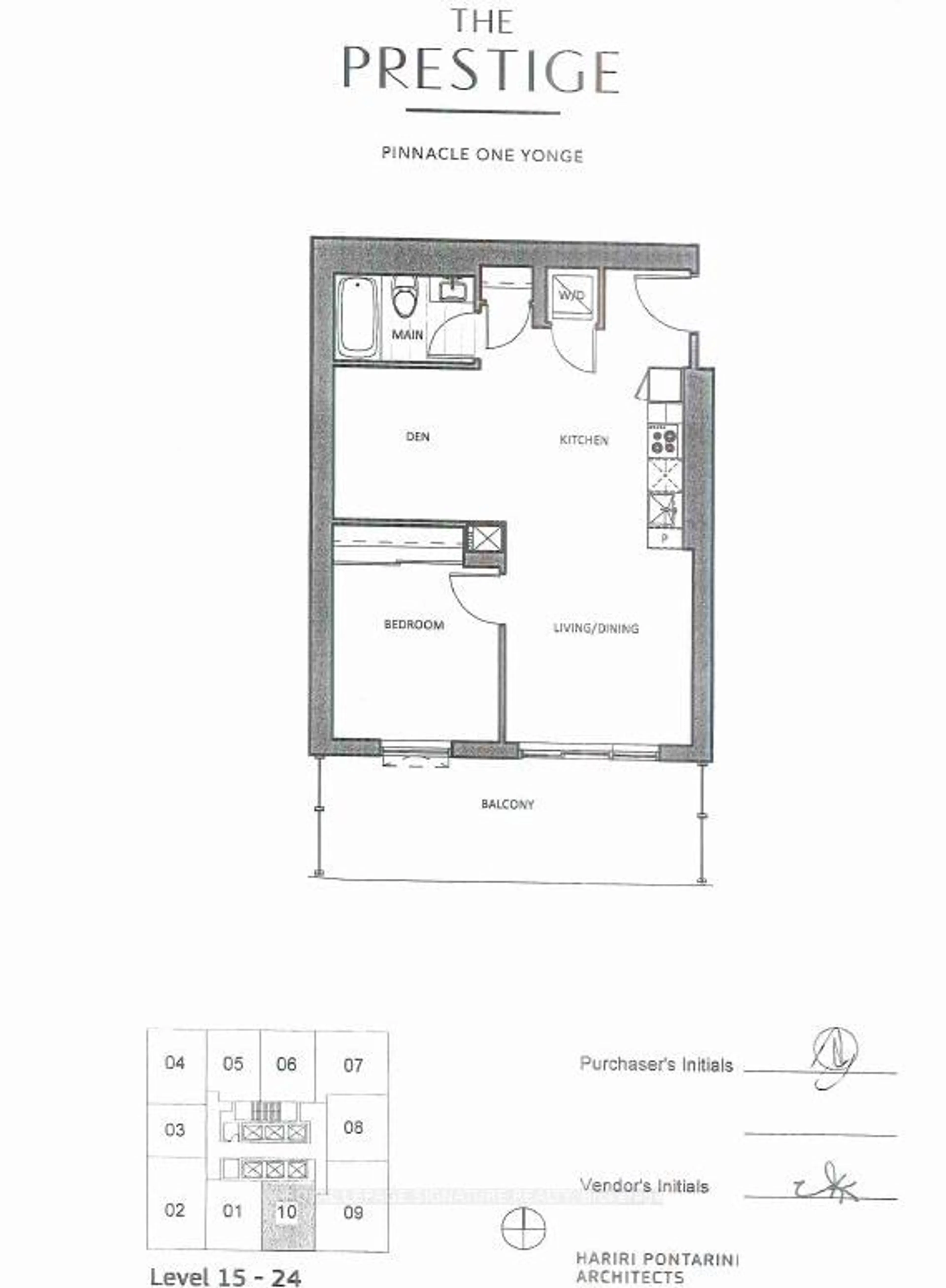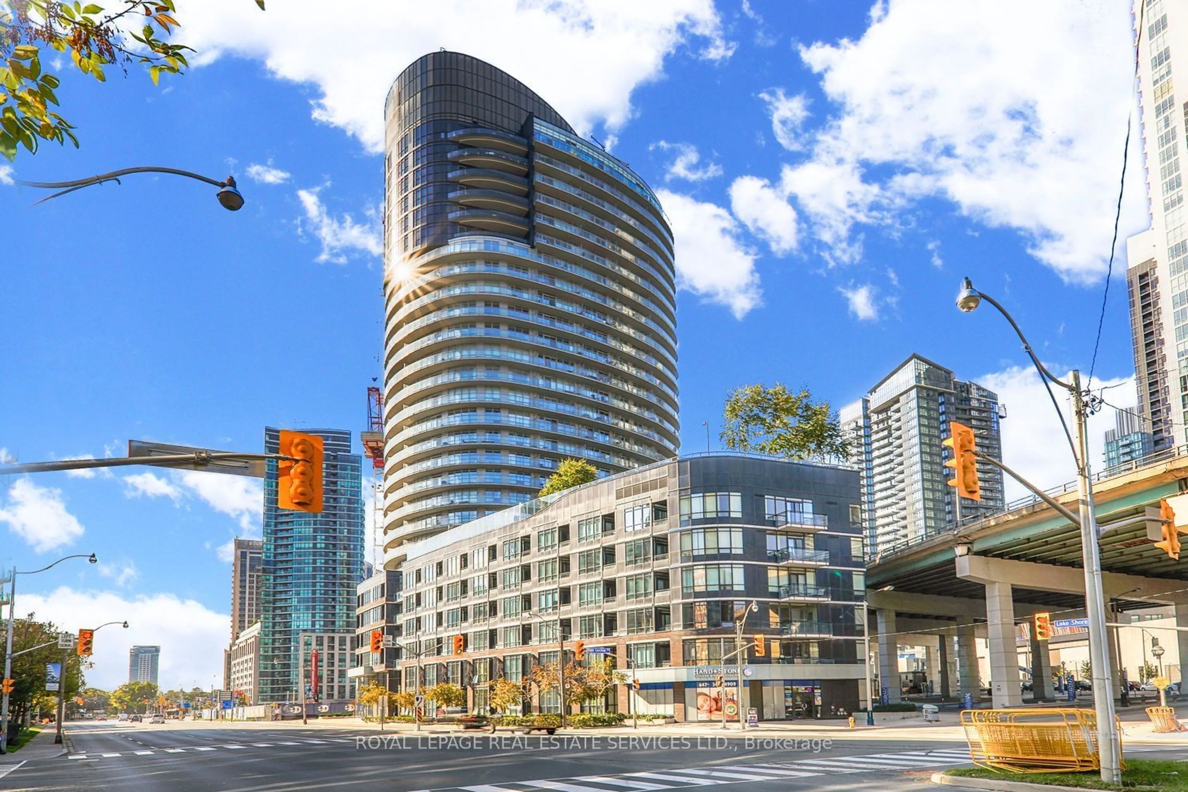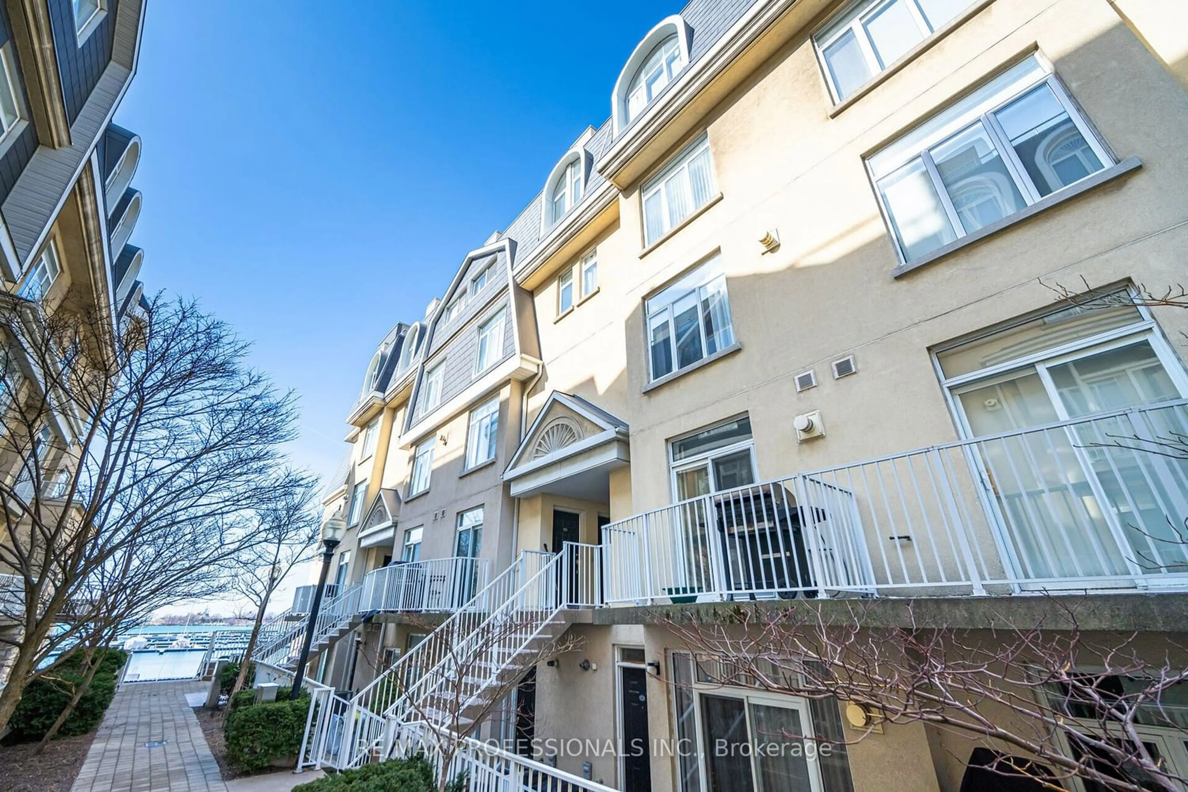28 Freeland St #2011, Toronto, Ontario M5E 0E3
Contact us about this property
Highlights
Estimated ValueThis is the price Wahi expects this property to sell for.
The calculation is powered by our Instant Home Value Estimate, which uses current market and property price trends to estimate your home’s value with a 90% accuracy rate.$713,000*
Price/Sqft$1,346/sqft
Days On Market46 days
Est. Mortgage$3,732/mth
Maintenance fees$453/mth
Tax Amount (2023)$3,208/yr
Description
ATTENTION Investors! Current Owner Is Willing To Lease Back The Unit From The Purchaser IMMEDIATELY On Closing At Market Rent! AAA Credit Tenant! Do Not Miss This Stunning 1Bed + Den Unit With Premium Lake Views!! Rare Find! This Is The Largest 1 Bedroom + Den Configuration at 643 sf + 154 sf (Balcony), And The Den Is Spacious Enough To Be Converted To a Second Bedroom! Located At the Luxurious "Prestige" By Pinaccle One Yonge, Most Convenient Location! Walk To Work, Union Station, Waterfront Trails & Restaurants, Shops & All Entertainment! This Stunning Unit Features A Most Functional Open Concept Design With 9 Ft Smooth Ceilings, Elegant Wide Plank Laminate Flooring & LED Lighting Throughout! The Chic Kitchen Features Quartz Counters & Backsplash, Under Cabinet Lighting, Built-In Paneled Fridge & Dishwasher, Built-In S/S Oven & Microwave, Built-In Cooktop & Concealed Hood Fan! Open Concept Dining & Living With Floor-to-Ceiling Window & Sliding Doors To The Largest Balcony For 1 Bedroom Units Facing Lake Ontario! The Spacious Bedroom Also Overlooks The Water From The Large Window & Features A Double Closet W/ Mirrored Sliding Doors! The Den Is A Perfect Space For a Home Office Or Can Be Converted Into A 2nd Bedroom!
Property Details
Interior
Features
Flat Floor
Living
3.43 x 3.28W/O To Balcony / Overlook Water / Window Flr To Ceil
Dining
3.43 x 3.28Open Concept / Laminate / Combined W/Kitchen
Kitchen
3.20 x 3.05Quartz Counter / B/I Appliances / Combined W/Dining
Prim Bdrm
3.05 x 2.90Window Flr To Ceil / Double Closet / Led Lighting
Exterior
Features
Condo Details
Amenities
Exercise Room, Gym, Indoor Pool, Party/Meeting Room, Visitor Parking
Inclusions
Property History
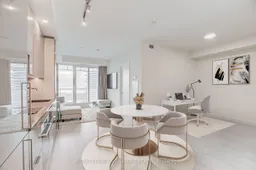 26
26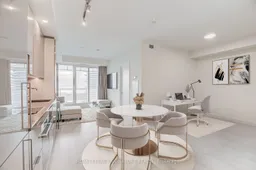 28
28Get an average of $10K cashback when you buy your home with Wahi MyBuy

Our top-notch virtual service means you get cash back into your pocket after close.
- Remote REALTOR®, support through the process
- A Tour Assistant will show you properties
- Our pricing desk recommends an offer price to win the bid without overpaying
