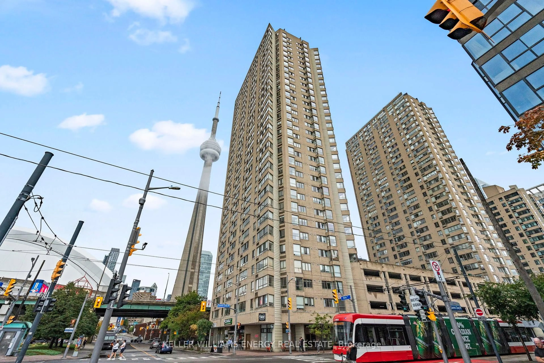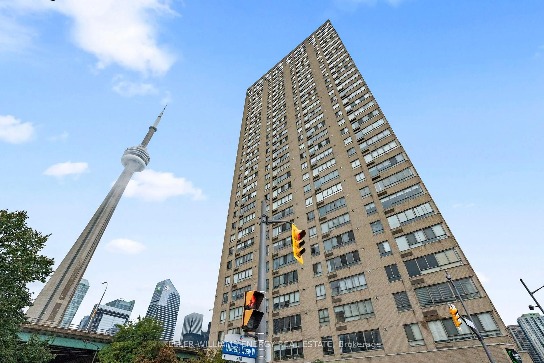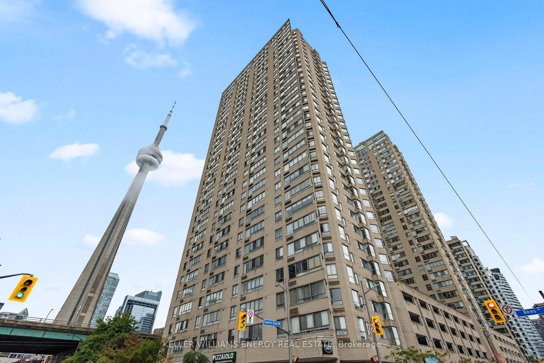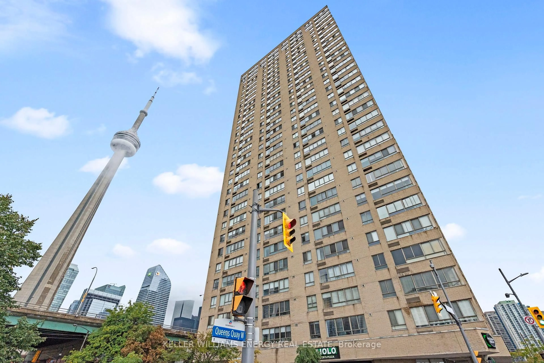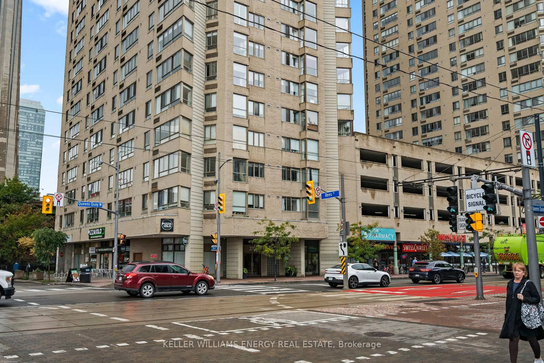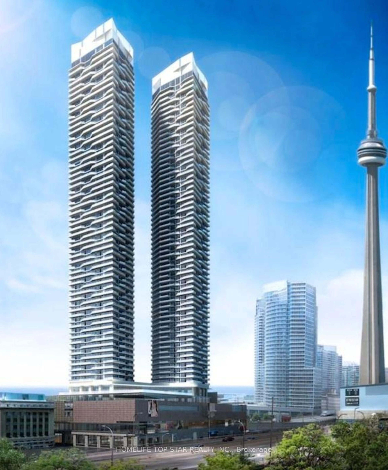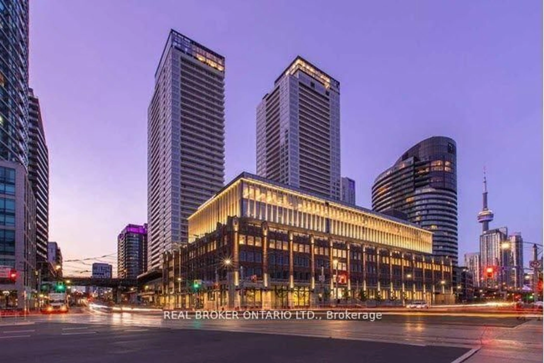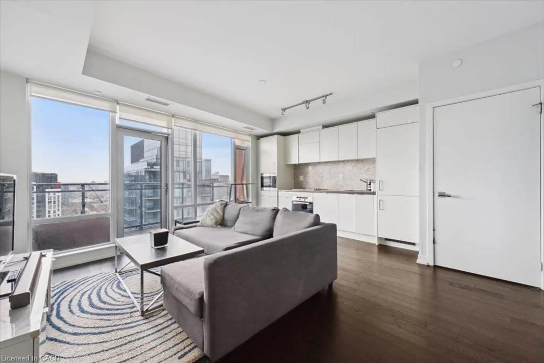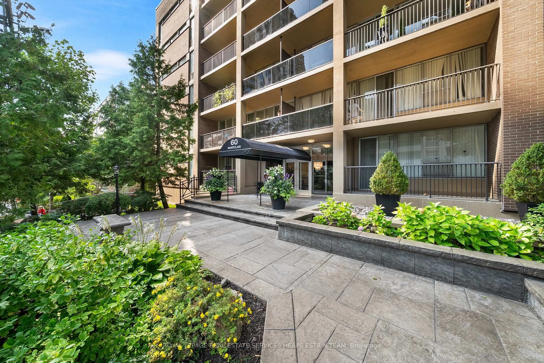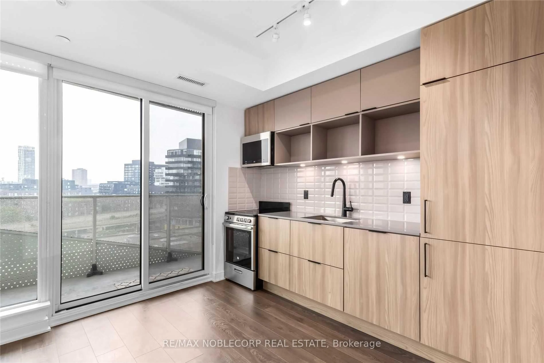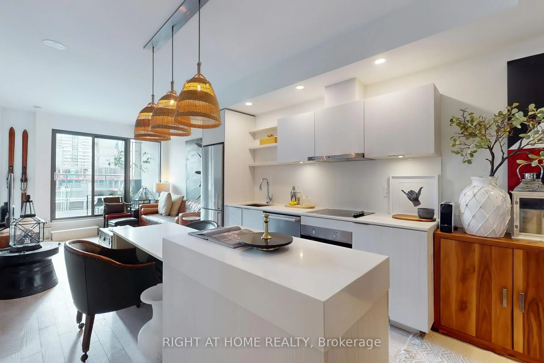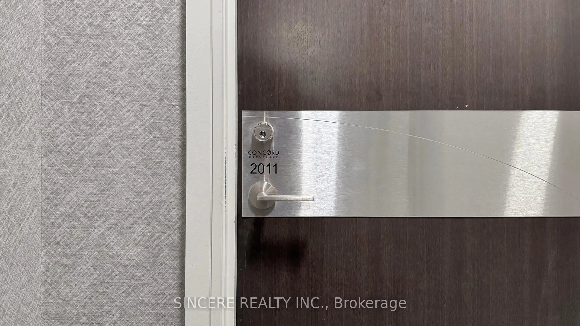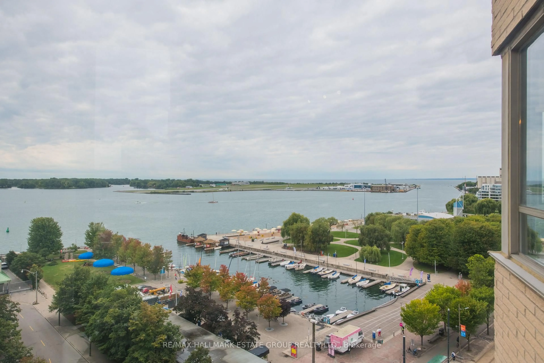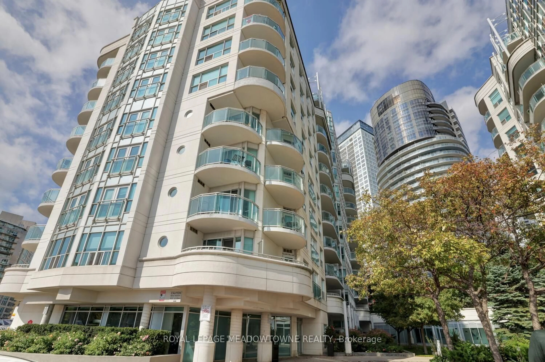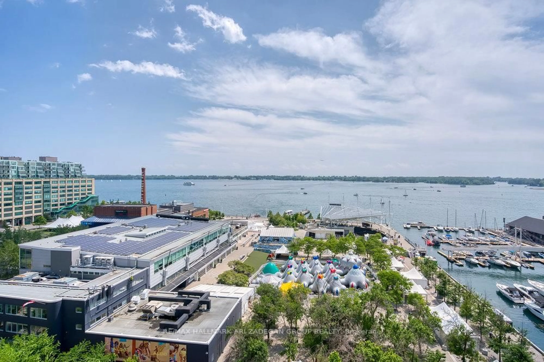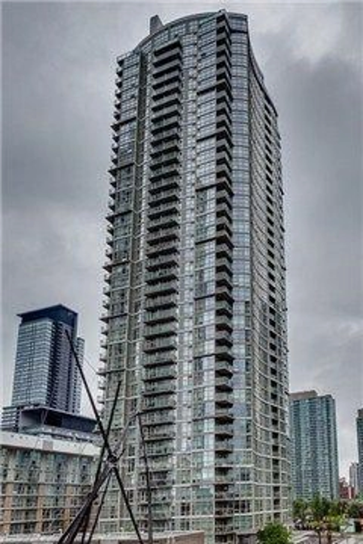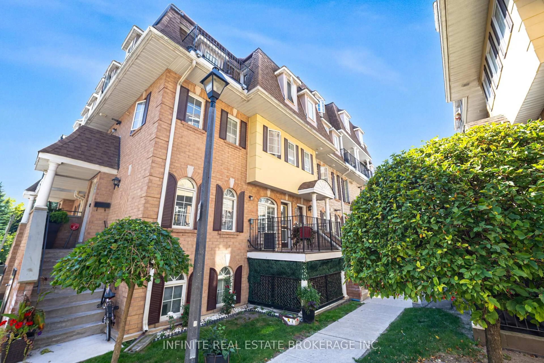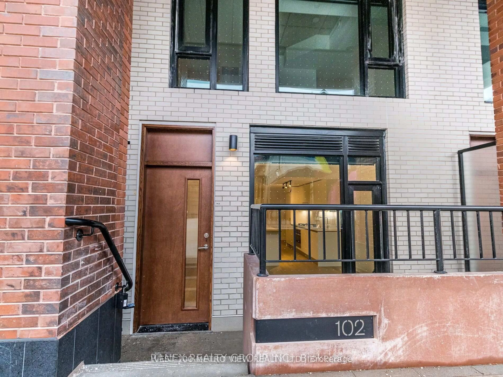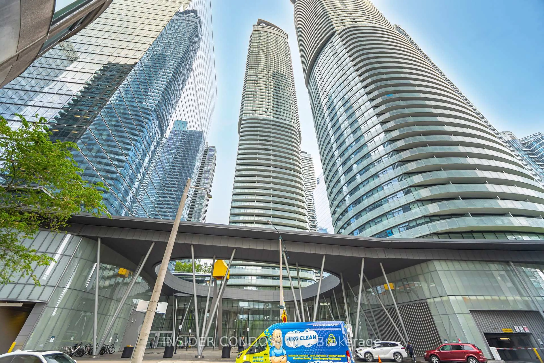270 Queens Quay #704, Toronto, Ontario M5J 2N4
Contact us about this property
Highlights
Estimated valueThis is the price Wahi expects this property to sell for.
The calculation is powered by our Instant Home Value Estimate, which uses current market and property price trends to estimate your home’s value with a 90% accuracy rate.Not available
Price/Sqft$736/sqft
Monthly cost
Open Calculator
Description
Welcome to this inviting 1-bedroom, 1-bathroom condo, ideally located in Toronto's highly desirable Waterfront Communities. This updated unit features a comfortable and functional layout, with thoughtful renovations and an abundance of natural light throughout. The renovated kitchen showcases sleek quartz and marble countertops, modern cabinetry, and updated fixtures, offering both style and practicality for cooking and entertaining. The spacious and warm living room creates a cozy atmosphere perfect for relaxing. The solarium, with its expansive wall-length windows, floods the space with light and offers stunning views, making it an ideal spot for a home office, reading nook, or additional sitting area. The unit is outfitted with durable deluxe vinyl flooring in the living room, dining room, kitchen, and solarium, providing a clean, modern look. The bedroom features laminate flooring, adding a touch of warmth and comfort. New lighting features in the dining and kitchen areas bring a contemporary vibe, enhancing the overall atmosphere of the condo. Located steps from Toronto's vibrant waterfront, this condo is within easy reach of top-tier dining, shopping, parks, and transit, offering the perfect balance of city living and tranquility. Don't miss your chance to call this charming condo your own
Property Details
Interior
Features
Main Floor
Dining
7.0 x 3.9Combined W/Living / Vinyl Floor / Open Concept
Kitchen
2.8 x 2.4Backsplash / Vinyl Floor / B/I Dishwasher
Living
7.0 x 3.9Combined W/Dining / Open Concept / Vinyl Floor
Primary
4.5 x 3.35Double Closet / Overlook Water / Laminate
Exterior
Parking
Garage spaces 1
Garage type Underground
Other parking spaces 0
Total parking spaces 1
Condo Details
Amenities
Exercise Room, Party/Meeting Room, Rooftop Deck/Garden, Sauna
Inclusions
Property History
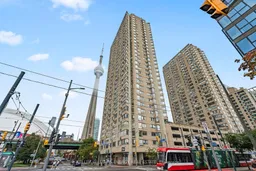 45
45
