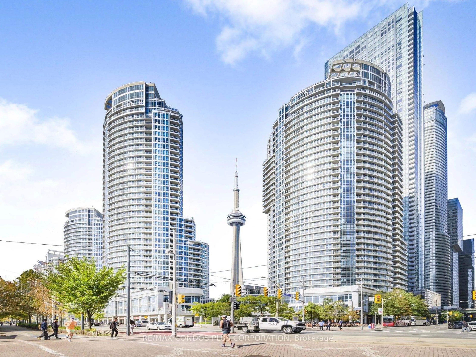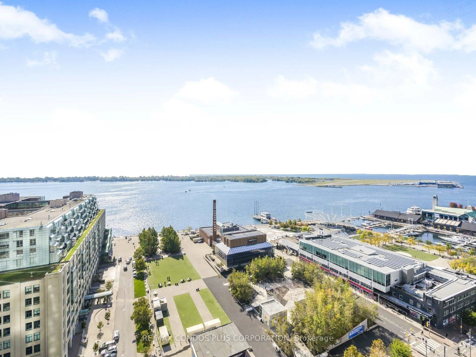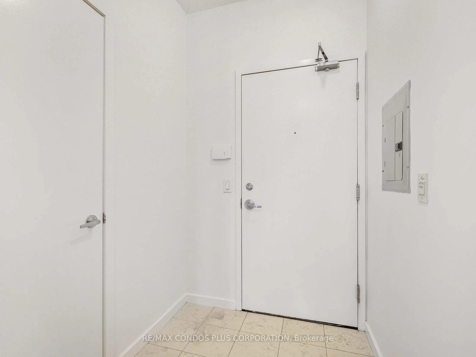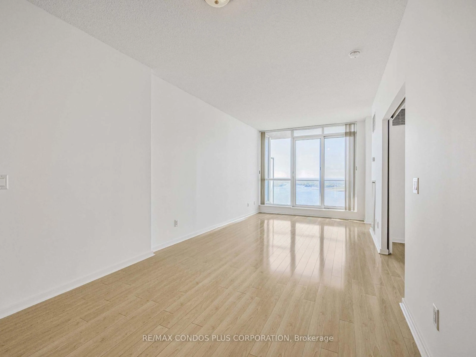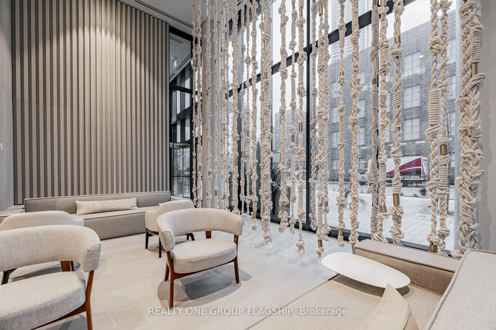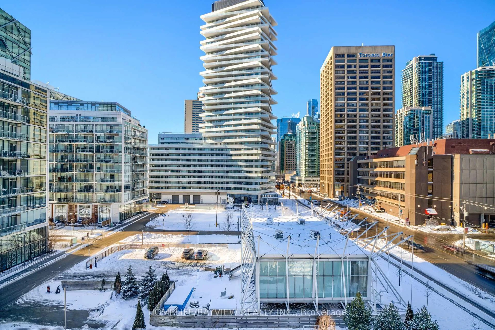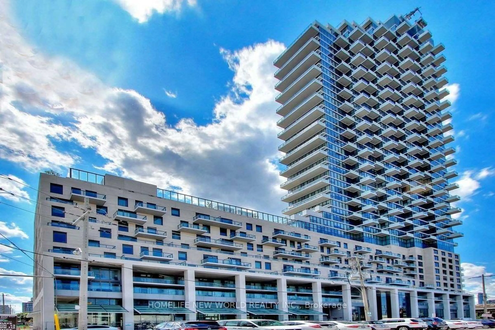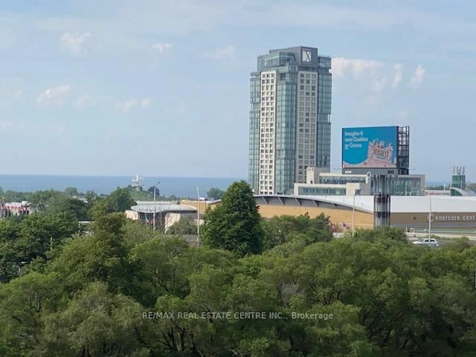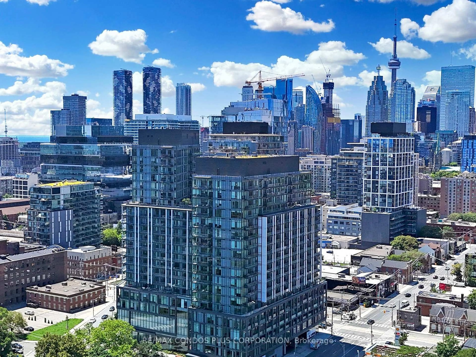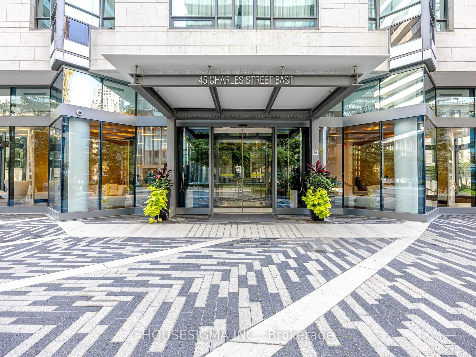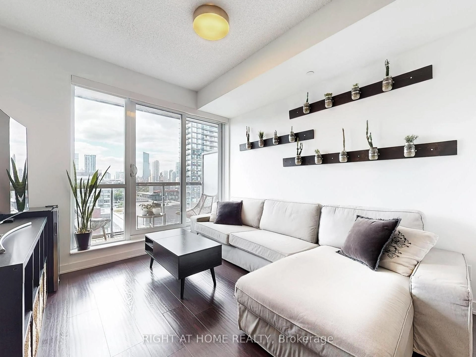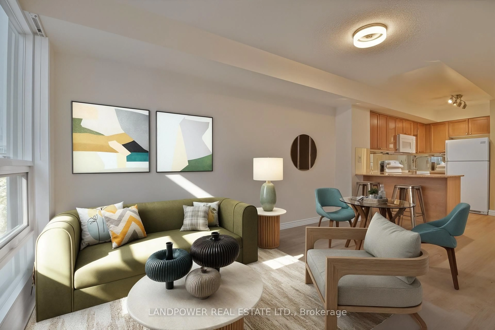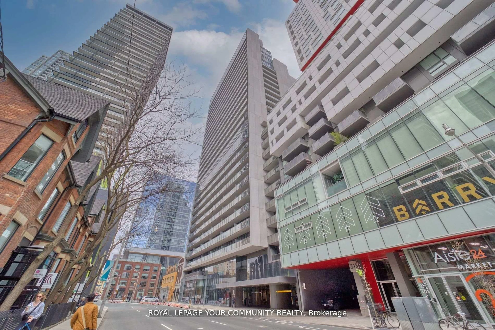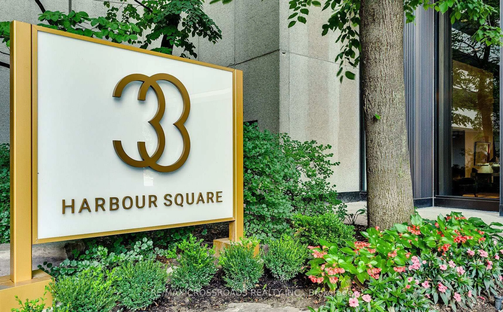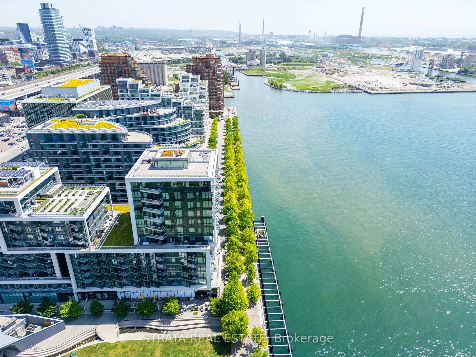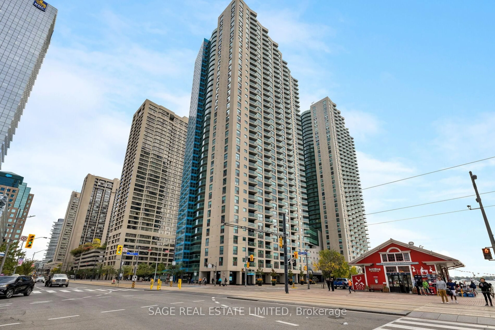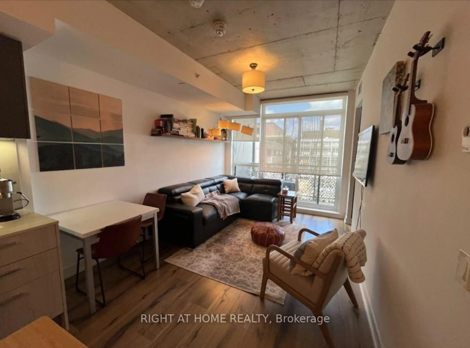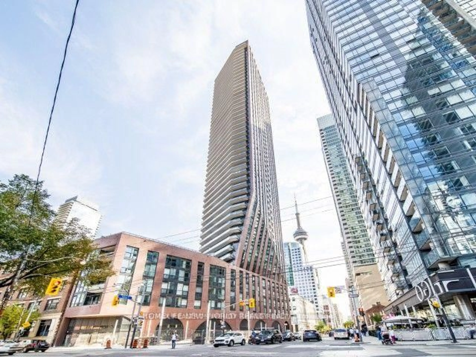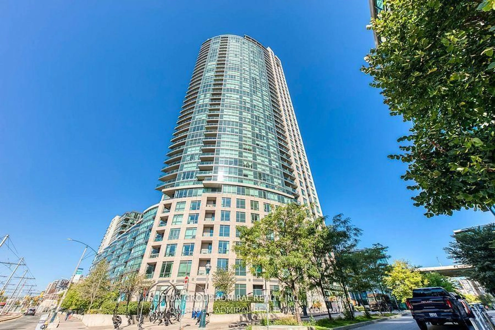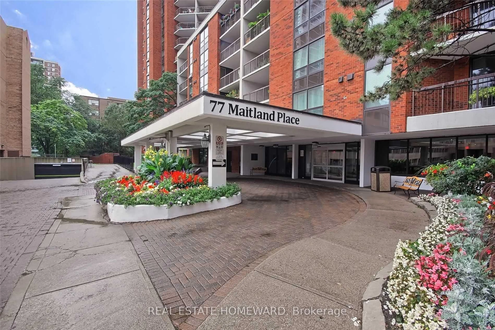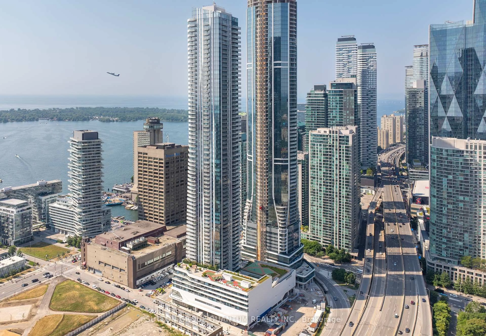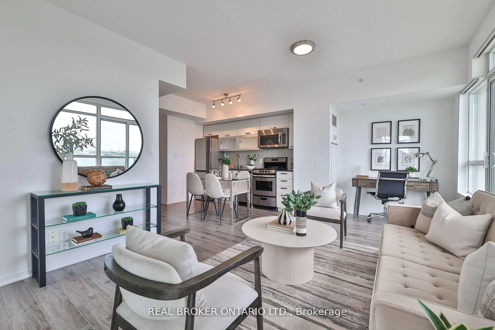208 Queens Quay #2209, Toronto, Ontario M5J 2Y5
Contact us about this property
Highlights
Estimated valueThis is the price Wahi expects this property to sell for.
The calculation is powered by our Instant Home Value Estimate, which uses current market and property price trends to estimate your home’s value with a 90% accuracy rate.Not available
Price/Sqft$1,185/sqft
Monthly cost
Open Calculator
Description
"Waterclub Condominiums" Walk in to an elegant, high floor unit with breathtaking south facing lake and island views through floor to ceiling windows. The layout includes one full bedroom and a bright solarium (an ideal spot for a home office, reading nook, etc.), plus a powder room in addition to the full 4piece ensuite. There is a good size balcony accessed from the living room/dining area, letting in sun and fresh air throughout the day. Quality laminate flooring throughout the living areas and bedroom and a well appointed kitchen with stainless steel appliances, granite countertops, and an island with breakfast bar. Hydro included in maintenance fees! Building amenities include a 24hour concierge / security service, Indoor and outdoor heated pools with large sun/tanning decks overlooking the waterfront, Fully equipped fitness center (weights, cardio etc.) Event / party rooms, lounges for hosting guests or gatherings, Guest suites for visiting friends or family and an outdoor BBQ terrace. Easy access to transit, Gardiner Expressway, shops, grocery stores, Harbourfront, waterfront paths and minutes from Billy Bishop airport. 1 underground parking on P1 level also included.
Property Details
Interior
Features
Flat Floor
Other
2.8 x 1.22Balcony / Overlook Water
Living
7.01 x 3.06Laminate / Combined W/Dining / Overlook Water
Dining
7.01 x 3.06Laminate / Combined W/Living
Kitchen
3.01 x 2.07Open Concept / Pantry / Centre Island
Exterior
Features
Parking
Garage spaces 1
Garage type Underground
Other parking spaces 0
Total parking spaces 1
Condo Details
Amenities
Concierge, Guest Suites, Indoor Pool, Party/Meeting Room, Rooftop Deck/Garden, Gym
Inclusions
Property History
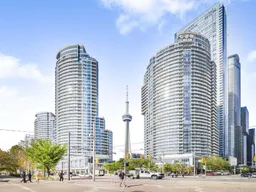 22
22
