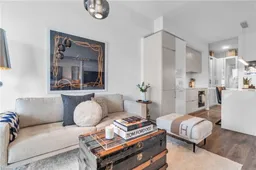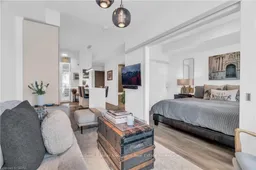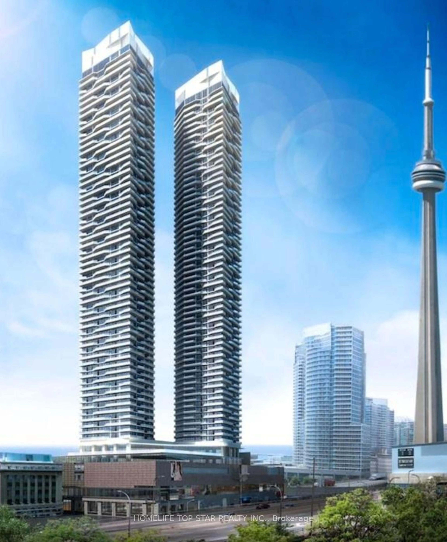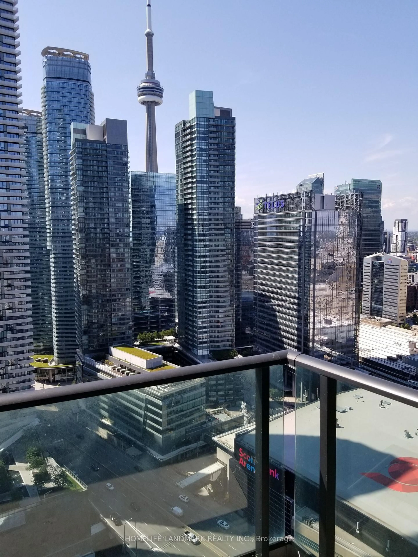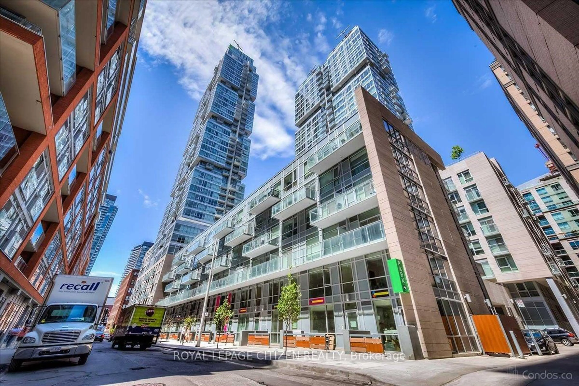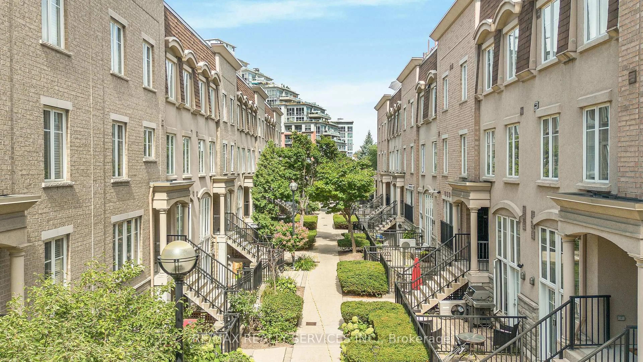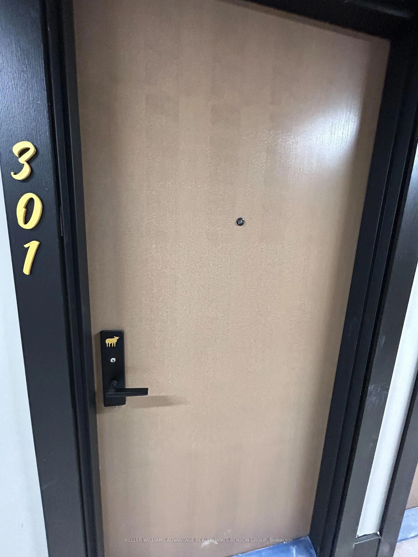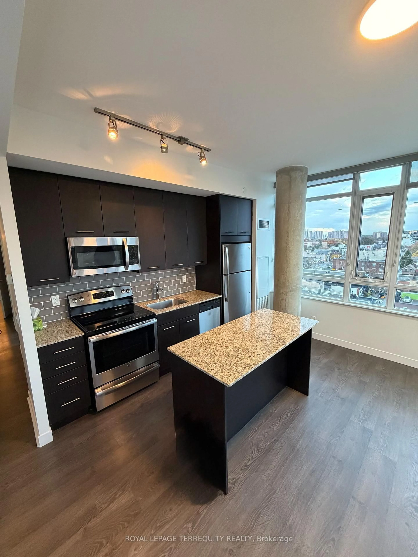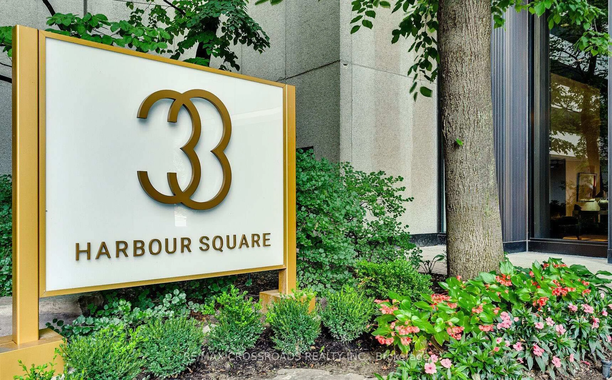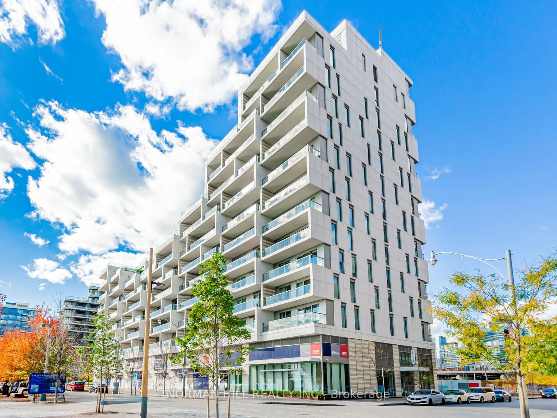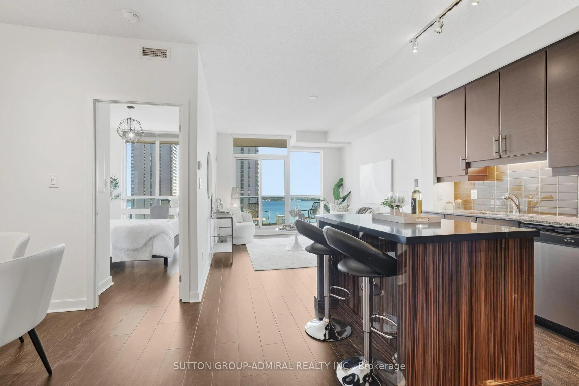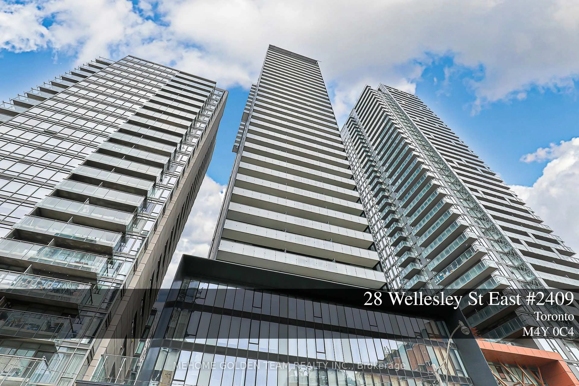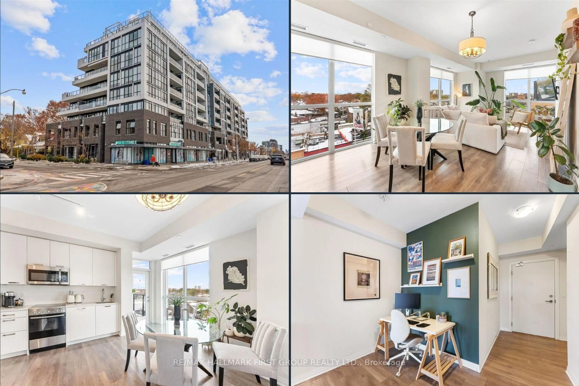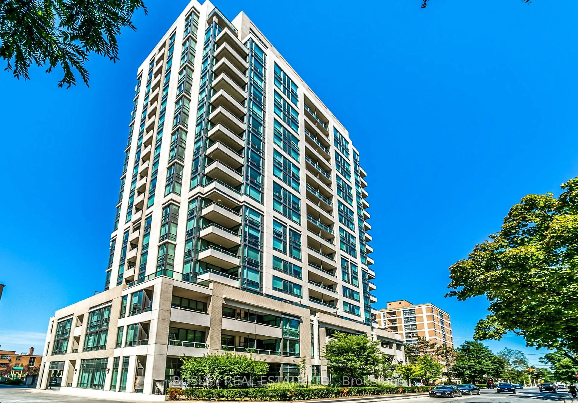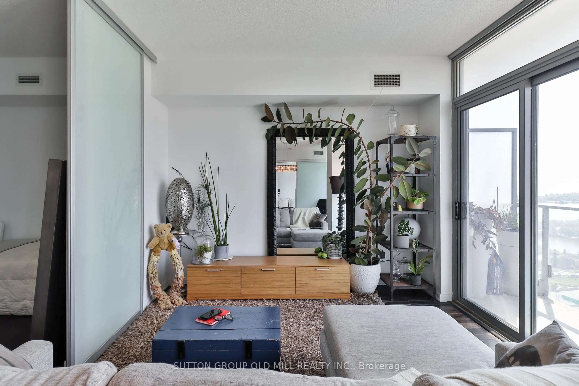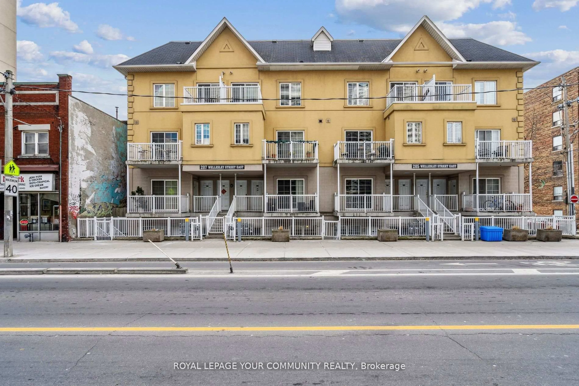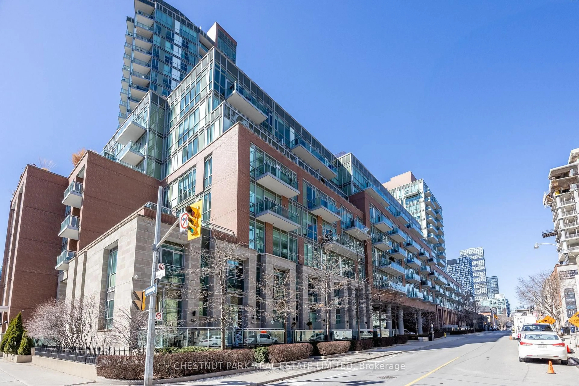Meet your dream condo! With an expertly crafted open-concept design, this space has so much to offer - 9ft ceilings, expertly curated upgrades, and a highly sophisticated aesthetic. The contemporary kitchen is fitted with chic, neutral custom cabinetry that creates a warm and inviting ambiance to this space. Quartz countertops and matching island with seating, imported porcelain tile backsplash, under-cabinet lighting, and integrated Miele appliances compliment this sleek, low maintenance kitchen. Adding to its appeal, this space offers a 7x7ft den that is adaptable to whatever your needs may be. Currently fitted as a luxurious walk-in closet with custom wardrobes and motion sensor lighting. The bathroom was curated with tranquility in mind and includes a chic, custom vanity with slanted pre-formed sink and deep soaker tub. Out on the 82sqft balcony, you'll be captivated by stunning sunsets and breathtaking views of the Toronto skyline. The building itself redefines luxury living with its resort-style amenities: rooftop pool with private cabanas & panoramic views, full size tennis and basketball courts, a fully-equipped gym with steam rooms, a yoga/Pilates studio with instructed classes. If entertainment is more your thing: Catch a game in the sports lounge, or settle in for a movie night in the theatre room with friends. Visit the library or billiards room, or make use of the outdoor community garden, catering kitchen, & more. 24-hour concierge and 1 secured underground parking space included. Find yourself immersed in the best of Toronto, living just minutes from The YARD with endless dining options, or explore the charm of St. Lawrence Market, take a stroll along The Waters Edge Promenade and spend a day at Sugar Beach. With the CN Tower, Scotiabank Arena, and Union Station just minutes away, Suite 910 has everything you could possibly want in a new home, and more!
Inclusions: Dishwasher,Dryer,Microwave,Range Hood,Refrigerator,Smoke Detector,Stove,Washer,All Upgraded, Modern Light Fixtures. Window Coverings. Custom Wardrobes In Den
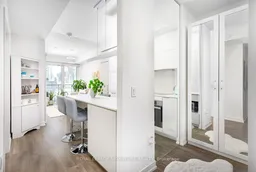
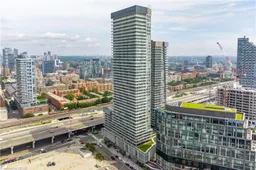 22
22