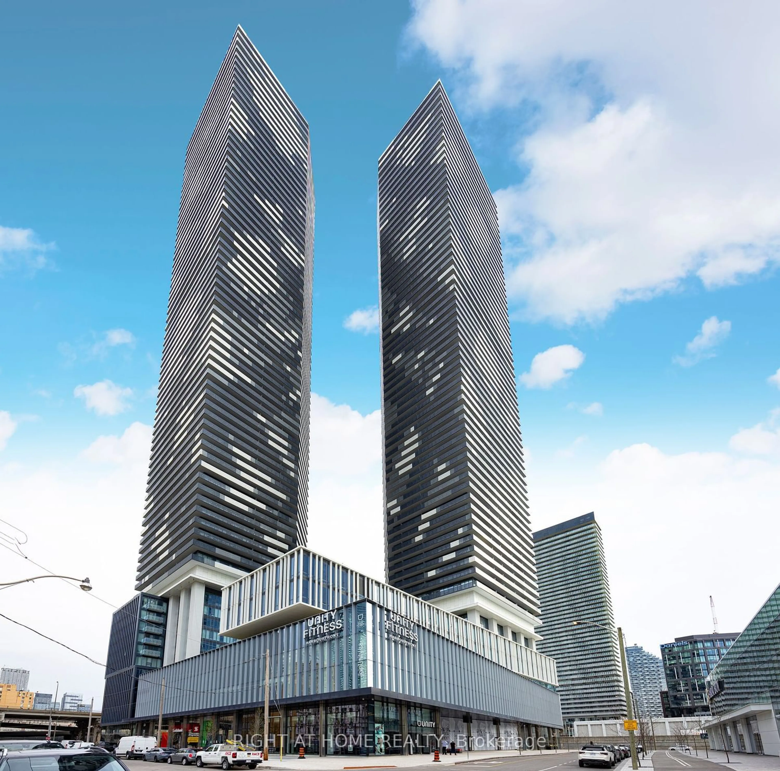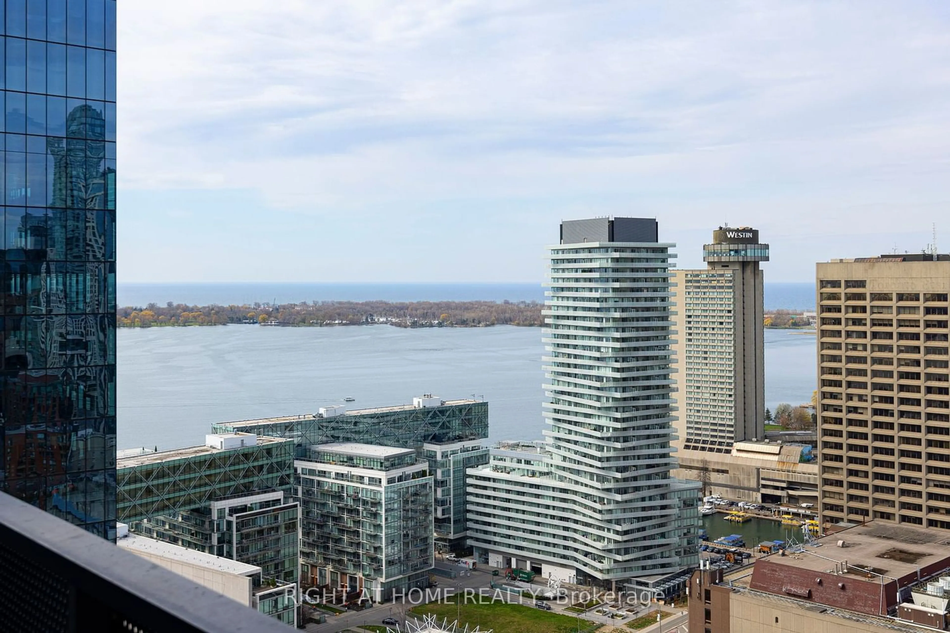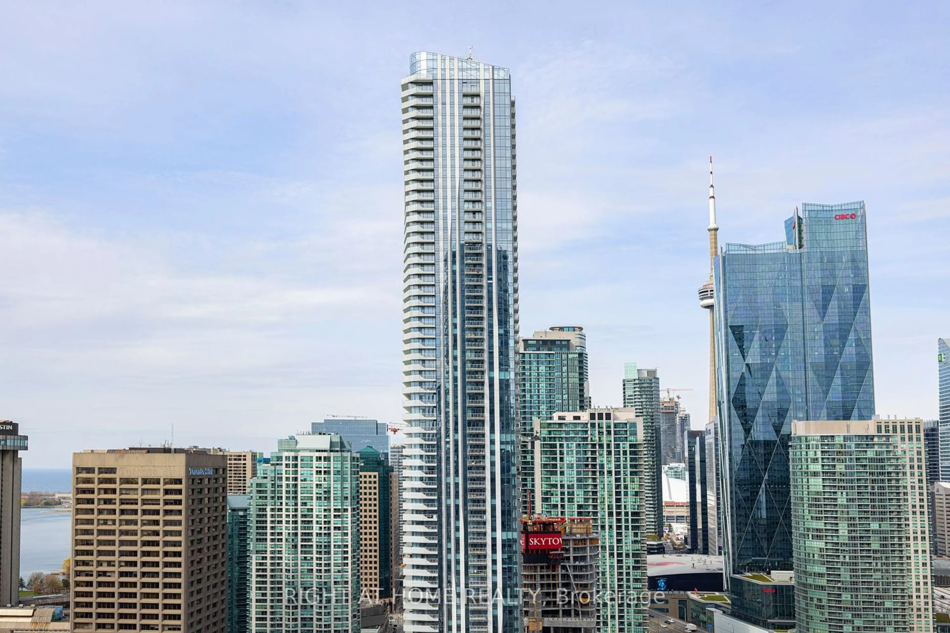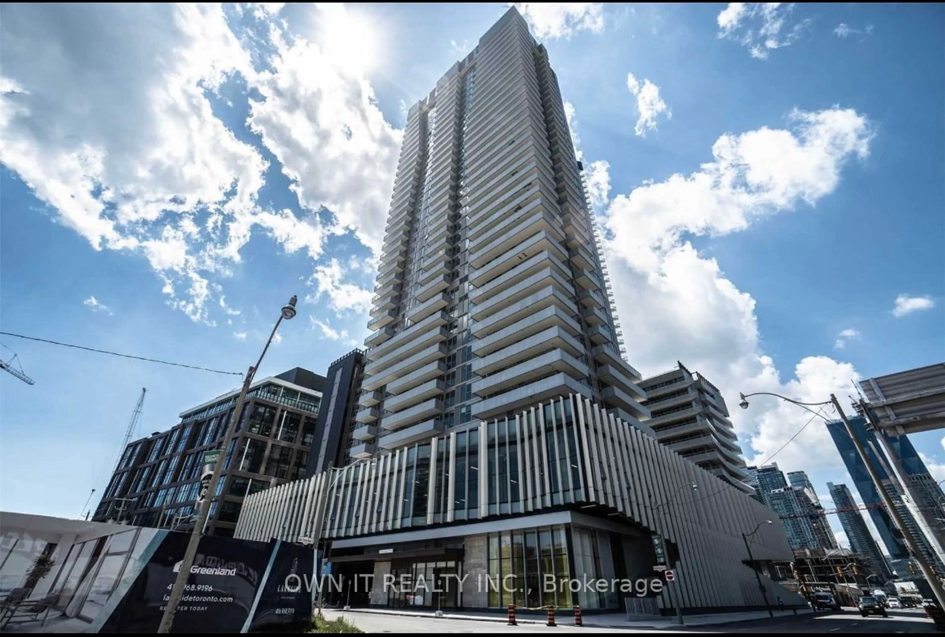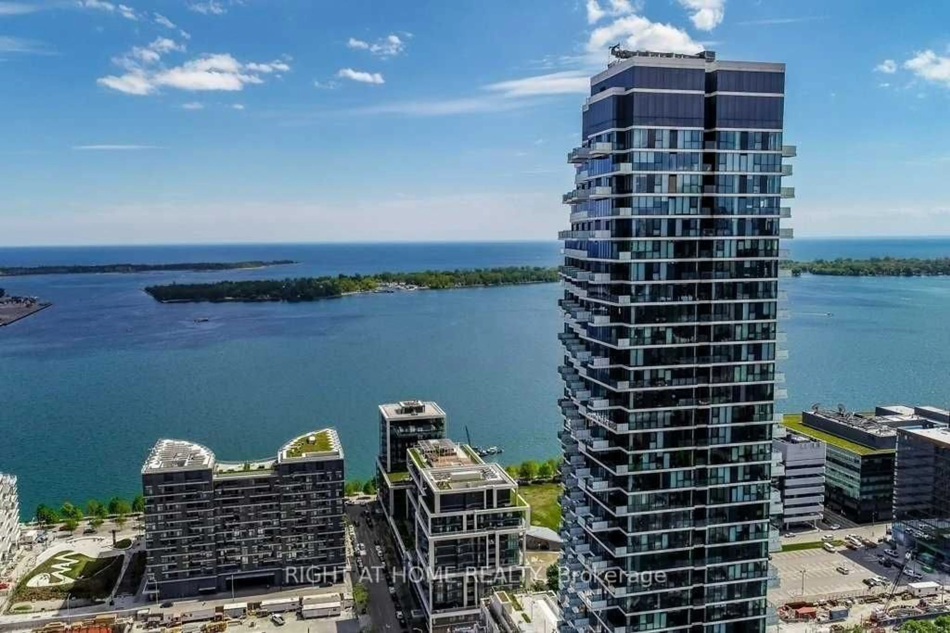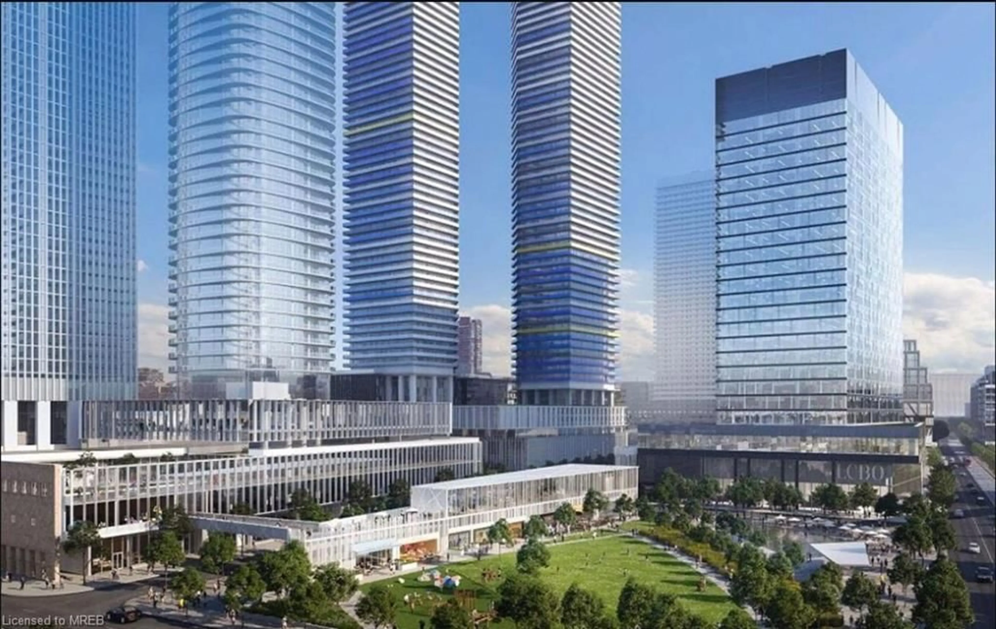138 Downes St #3512, Toronto, Ontario M5E 0E4
Contact us about this property
Highlights
Estimated ValueThis is the price Wahi expects this property to sell for.
The calculation is powered by our Instant Home Value Estimate, which uses current market and property price trends to estimate your home’s value with a 90% accuracy rate.$630,000*
Price/Sqft$1,247/sqft
Days On Market20 days
Est. Mortgage$2,920/mth
Maintenance fees$386/mth
Tax Amount (2024)$2,500/yr
Description
Step into the epitome of urban luxury living with our brand new condominium nestled in the heart of Toronto, offering unparalleled vistas of the majestic Lake Ontario and the glittering city skyline. Ascending to your exclusive residence via high-tech elevators, anticipation builds as you approach your west-facing unit, where the grandeur of Toronto's skyline unfolds before you. Floor-to-ceiling windows bathe the interior in natural light, seamlessly merging indoor and outdoor spaces while offering panoramic views of the iconic CN Tower, vibrant cityscape, and the tranquil waters of Lake Ontario. Step onto your private balcony, the perfect retreat to unwind and soak in the breathtaking sunsets casting a golden hue over the city. Whether savoring a morning coffee or hosting soires under the stars, this outdoor sanctuary provides an unmatched backdrop for every occasion.
Property Details
Interior
Features
Flat Floor
Living
3.51 x 2.84Laminate / Large Window / W/O To Balcony
Dining
3.45 x 2.69Laminate / Combined W/Kitchen / Open Concept
Kitchen
Laminate / Combined W/Dining / B/I Appliances
Prim Bdrm
3.63 x 2.48Laminate / Closet / Window
Exterior
Features
Condo Details
Inclusions
Property History
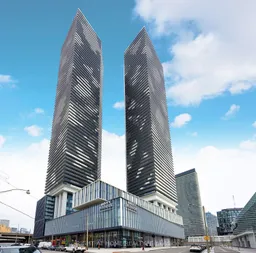 28
28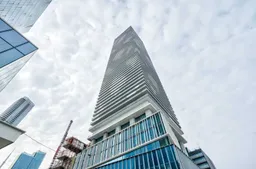 17
17Get an average of $10K cashback when you buy your home with Wahi MyBuy

Our top-notch virtual service means you get cash back into your pocket after close.
- Remote REALTOR®, support through the process
- A Tour Assistant will show you properties
- Our pricing desk recommends an offer price to win the bid without overpaying
