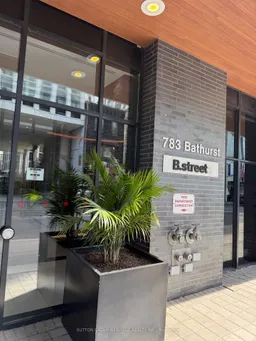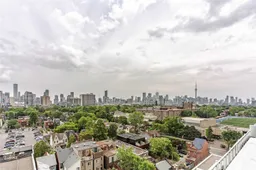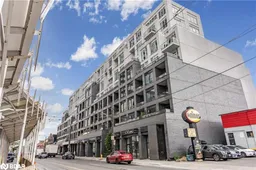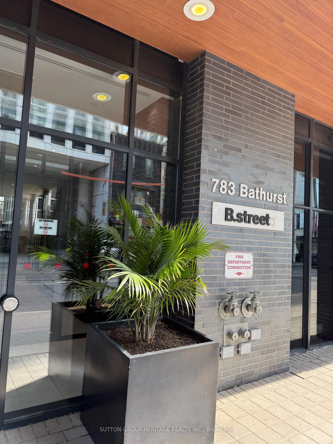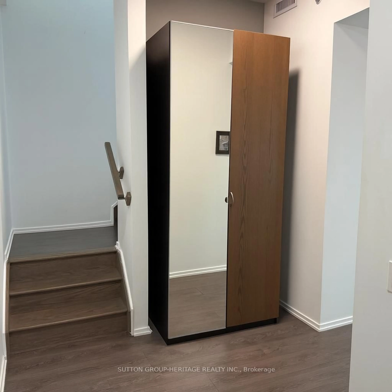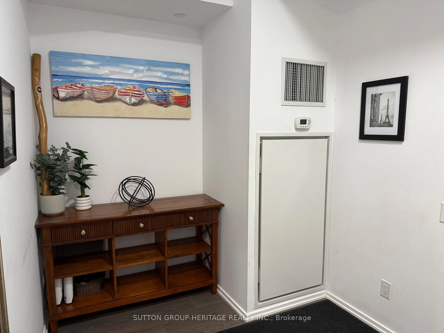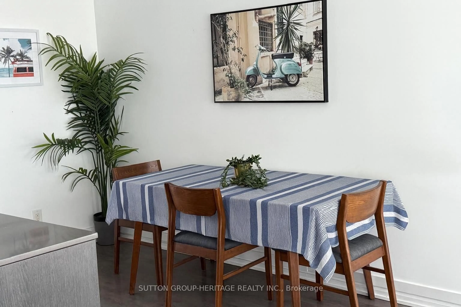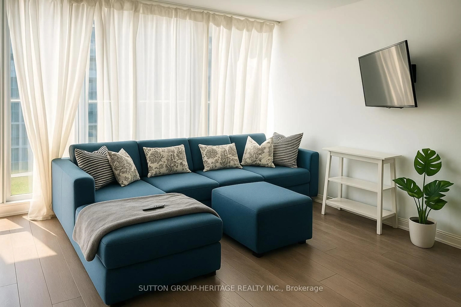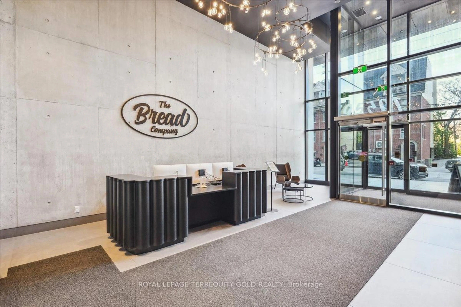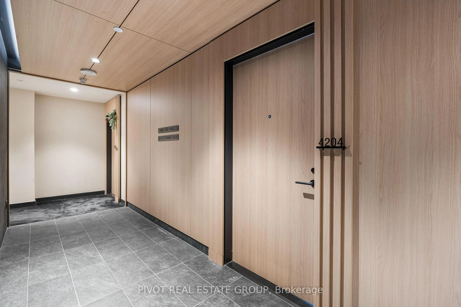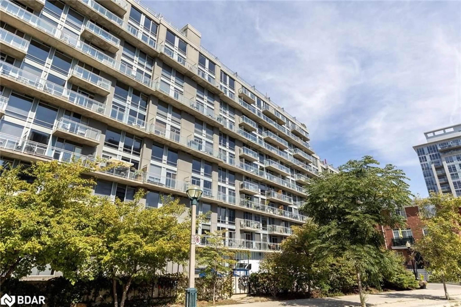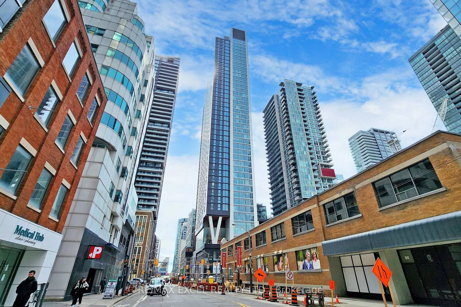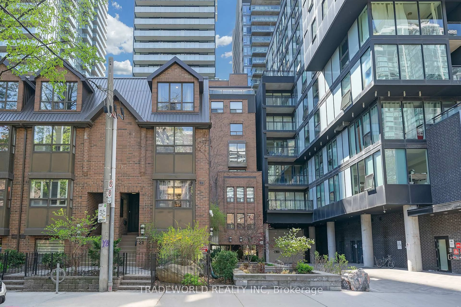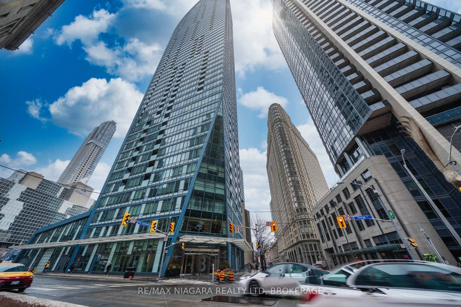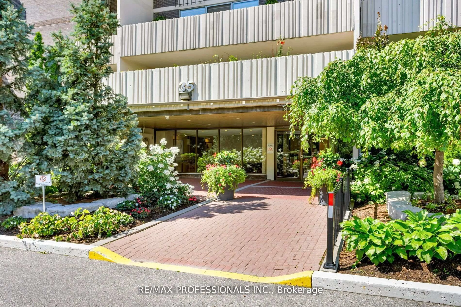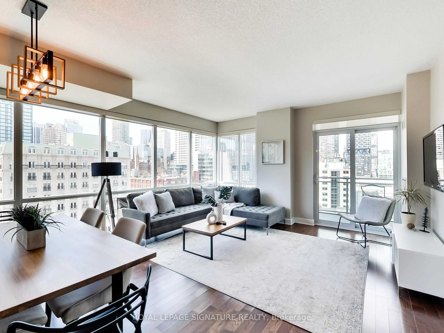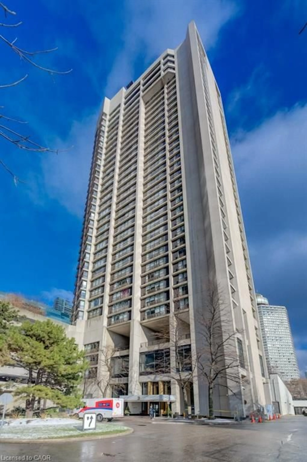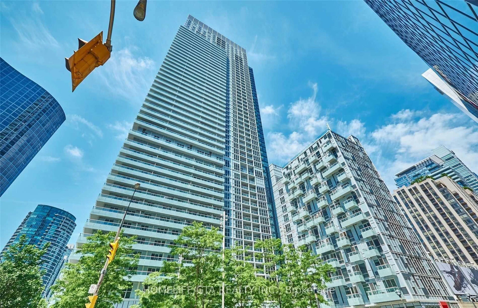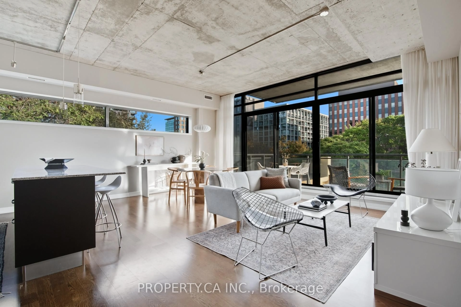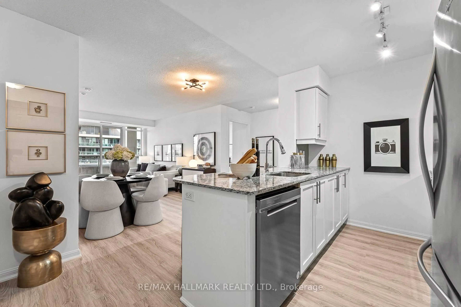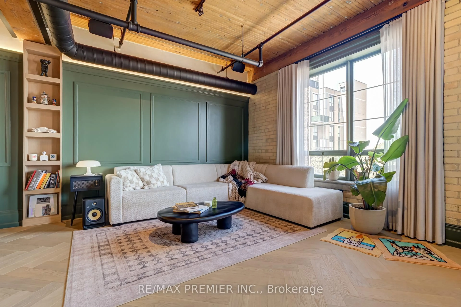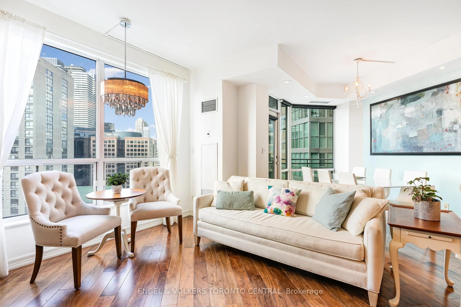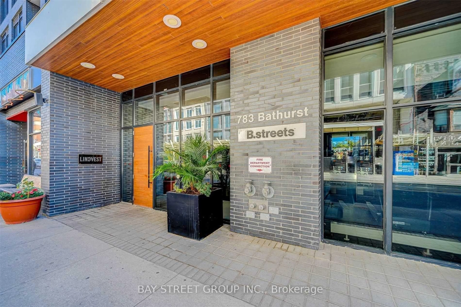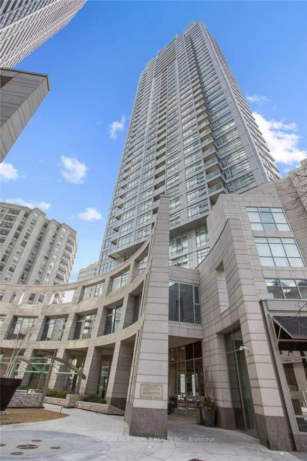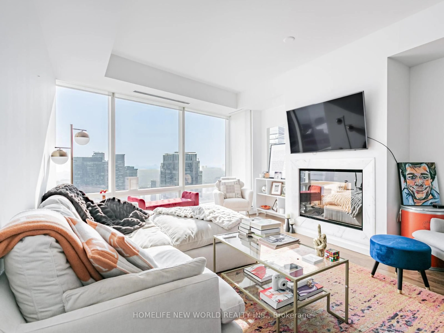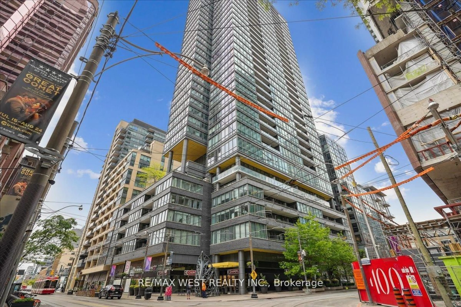783 Bathurst St #814, Toronto, Ontario M5A 0A8
Contact us about this property
Highlights
Estimated valueThis is the price Wahi expects this property to sell for.
The calculation is powered by our Instant Home Value Estimate, which uses current market and property price trends to estimate your home’s value with a 90% accuracy rate.Not available
Price/Sqft$894/sqft
Monthly cost
Open Calculator
Description
Welcome to 783 Bathurst St This 2 storey Penthouse in B. Street Condos boasts 2 + 1 bedrooms, 1107 sq ft, Three private terraces total of 341 sq ft. Breathtaking East and West views of the Toronto Skyline and the CN Tower. Enjoy the sunrises and the sunsets! Feels more like a home than a condo. Floor to ceiling windows flood this home with light. The nine storey Boutique building has easy access to the cultural centres of the Annex and easy access to public transportation. The open concept floor plan features the kitchen w centre island, Quartz counters, stainless appliances. The living and dining areas flow together - great for entertaining family and friends. Both have walk outs to generous size terrace - one with a barbecue for those summer cook outs. The primary bedroom, second bedroom and ensuite laundry are located on the main floor.The generous size locker is located in front of the parking spot and has steel doors. This building offers Concierge, Fitness centre, Secure underground parking, Visitor parking, party room w kitchen and bar, Guest suite, Media/internet lounge and underground bike storage. SELLER MAY ASSIST WITH FINANCING
Property Details
Interior
Features
Main Floor
2nd Br
3.55 x 2.46Laminate / W/O To Balcony / Double Closet
Laundry
1.84 x 1.84Ceramic Floor
Primary
3.75 x 3.0Laminate / Window Flr to Ceil / Double Closet
Exterior
Features
Parking
Garage spaces 1
Garage type Other
Other parking spaces 0
Total parking spaces 1
Condo Details
Amenities
Bbqs Allowed, Visitor Parking, Games Room, Gym, Elevator, Guest Suites
Inclusions
Property History
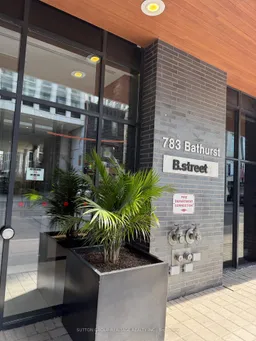 21
21