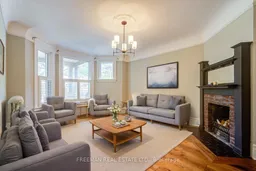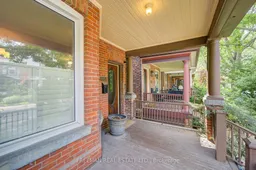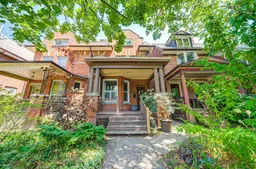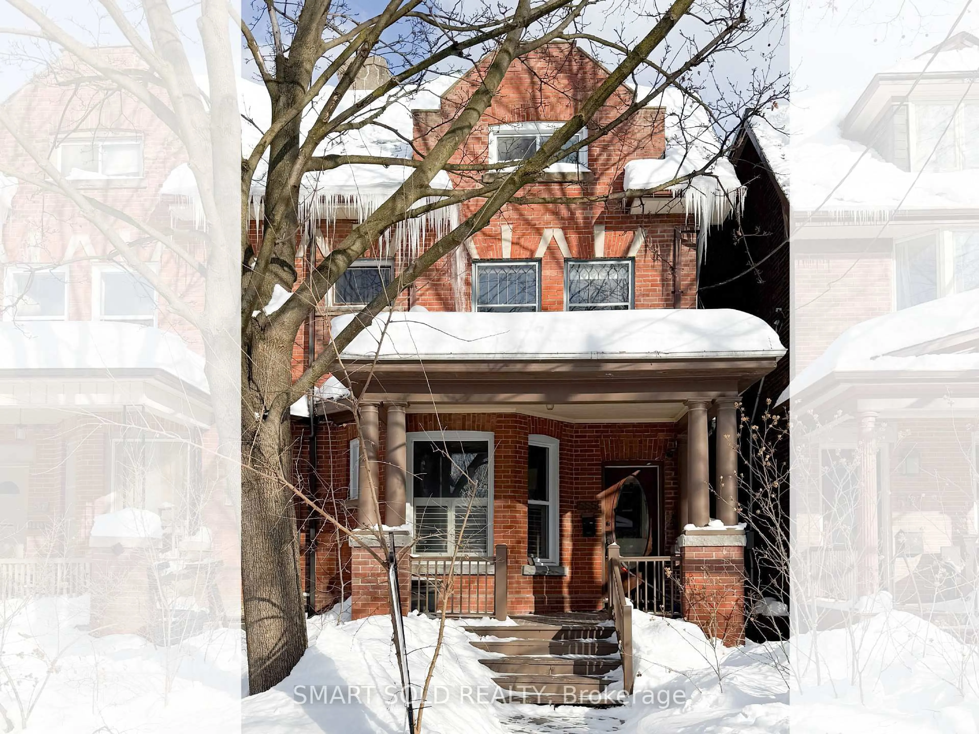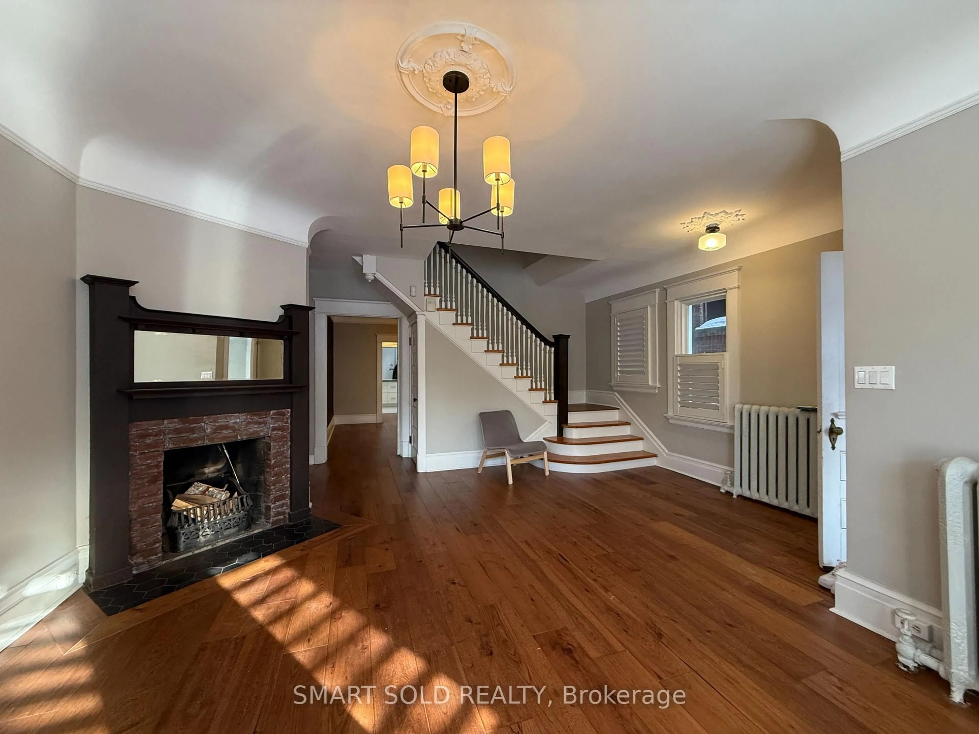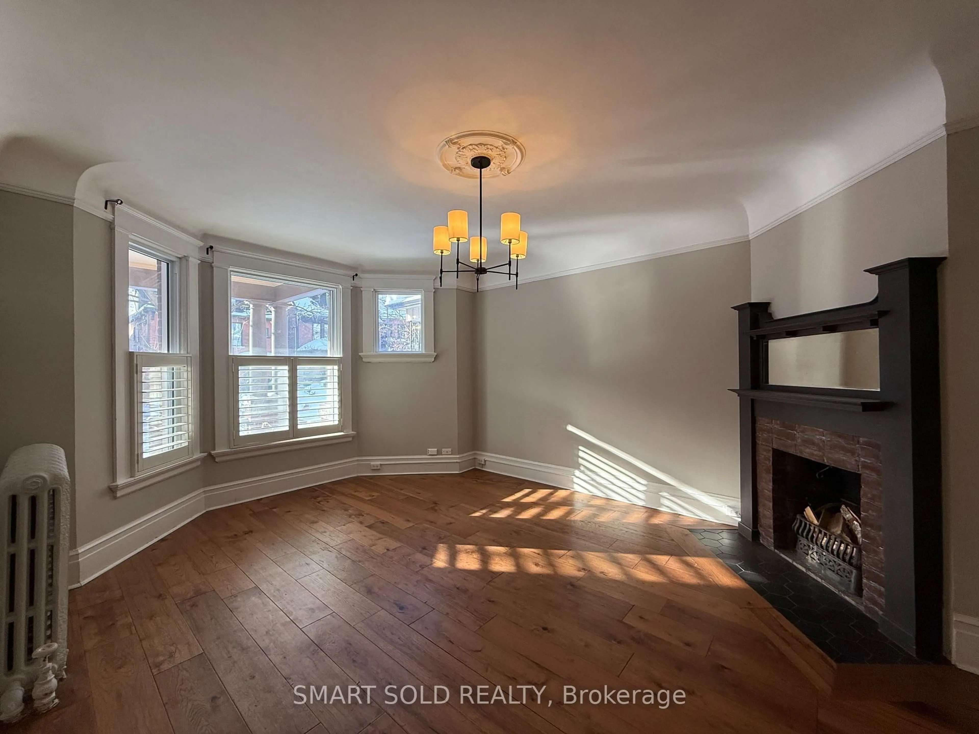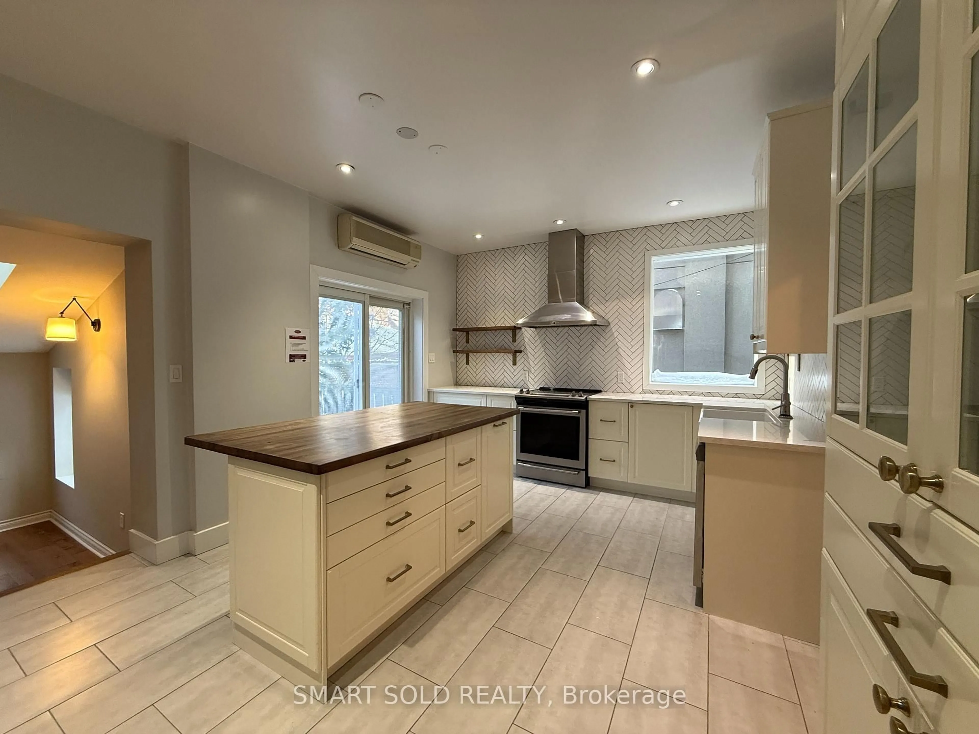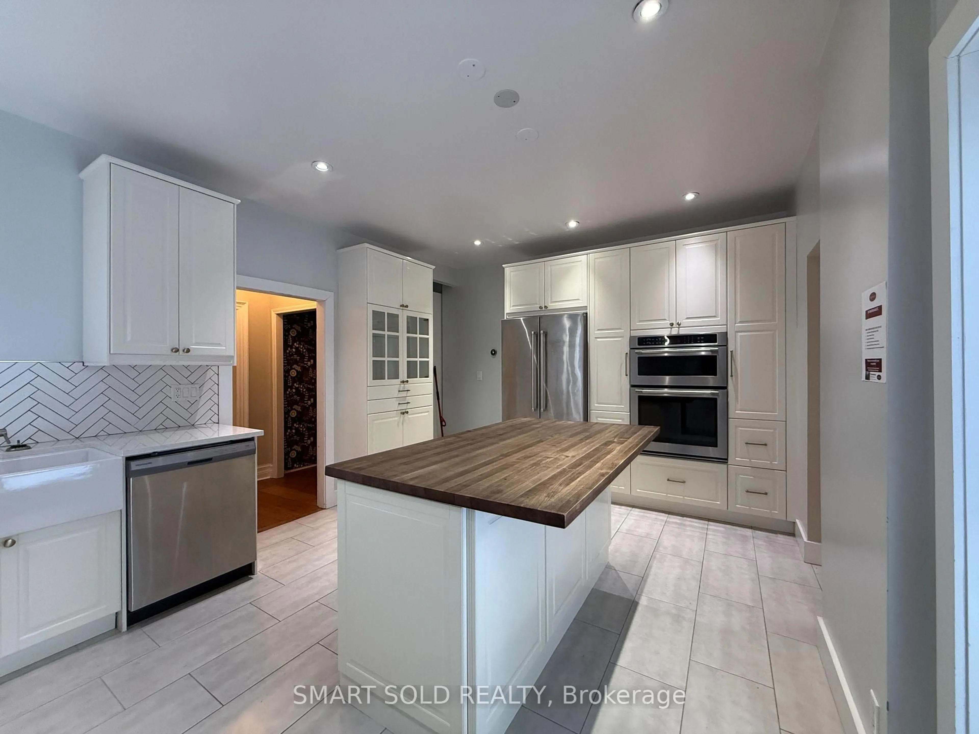Contact us about this property
Highlights
Estimated valueThis is the price Wahi expects this property to sell for.
The calculation is powered by our Instant Home Value Estimate, which uses current market and property price trends to estimate your home’s value with a 90% accuracy rate.Not available
Price/Sqft$788/sqft
Monthly cost
Open Calculator
Description
Approx. 4,000 Sq.Ft. Of Finished Living Space Across Four Levels, Rare Two-Car Garage With Laneway Suite Potential, Private Rooftop Terrace With Skyline Views, And Prime Location In The Heart Of Palmerston-Little Italy South Of Bloor St W. Situated In One Of Toronto's Most Vibrant And Desirable Neighbourhoods, This Substantial Residence Offers Exceptional Scale And Flexibility For End Users Or Investors Seeking Long-Term Value. Bright Interiors Feature Engineered Hardwood Flooring, Updated Windows, And A Spacious Kitchen With Large Island And Walk-In Pantry Opening To A Sunken Family Room Overlooking A Private Urban Garden. Five Bedrooms Span The Upper Levels, Including A Top-Floor Retreat With Direct Access To A Rooftop Terrace. The Finished Lower Level Provides Additional Living Space With Excellent Ceiling Height. Equipped With High-Efficiency Mechanical Systems For Year-Round Comfort. Steps To The University Of Toronto, Transit, Restaurants, Cafés, Parks, And Cultural Landmarks Including Yorkville And The ROM, With Easy Access To Both Subway Lines And Top-Ranked Schools Nearby. Property Being Sold Under Power Of Sale And Sold In 'As Is, Where Is' Condition.
Property Details
Interior
Features
Main Floor
Dining
4.88 x 3.86hardwood floor / Bay Window / Pocket Doors
Kitchen
5.38 x 3.66Centre Island / W/O To Yard / Renovated
Office
2.24 x 3.35hardwood floor / Skylight / O/Looks Backyard
Living
4.09 x 5.21hardwood floor / Fireplace / Bay Window
Exterior
Features
Parking
Garage spaces 2
Garage type Detached
Other parking spaces 0
Total parking spaces 2
Property History
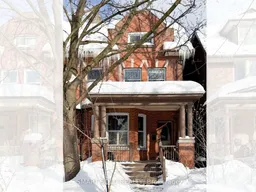 21
21