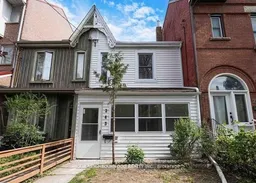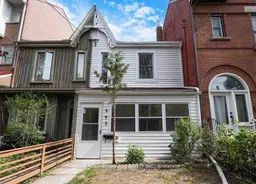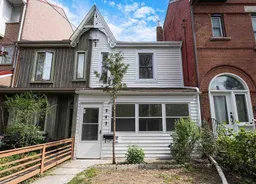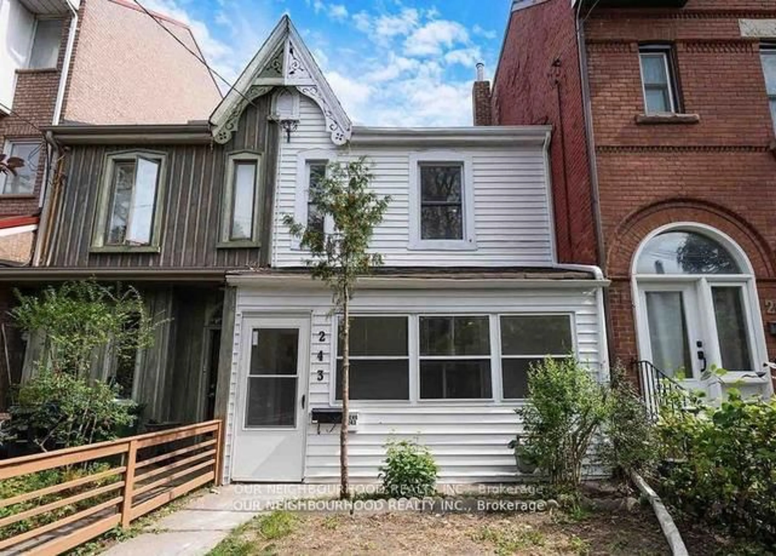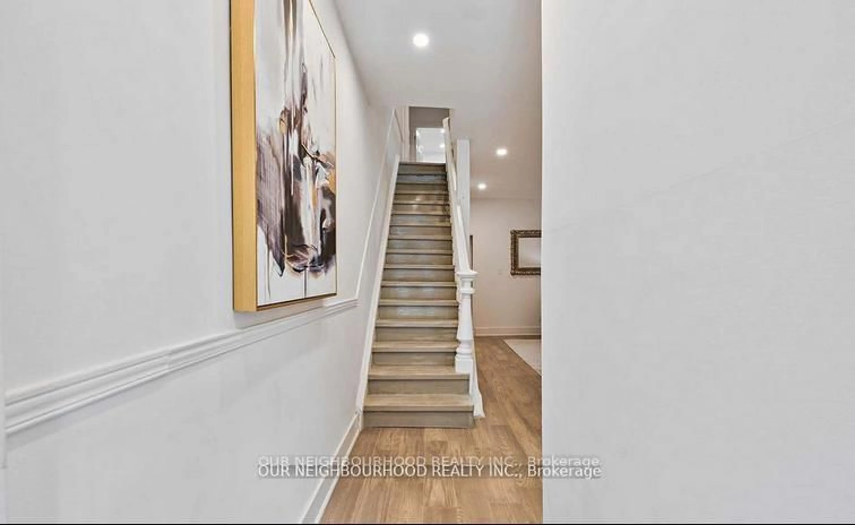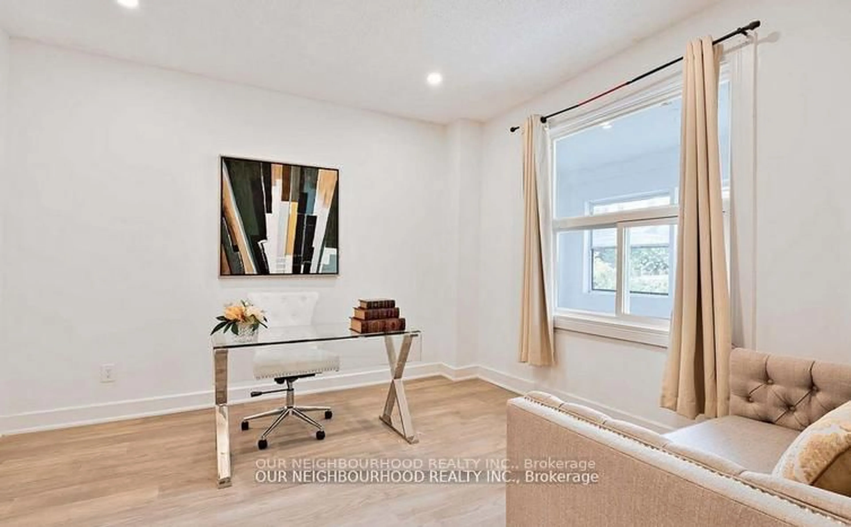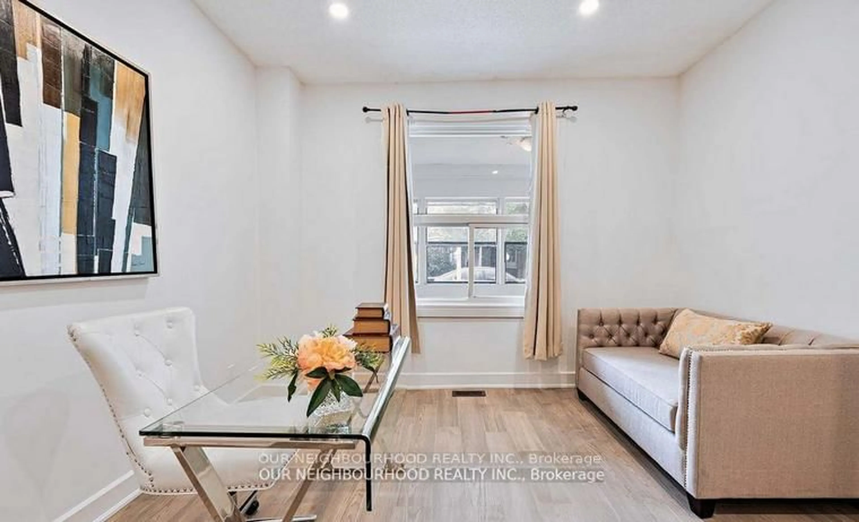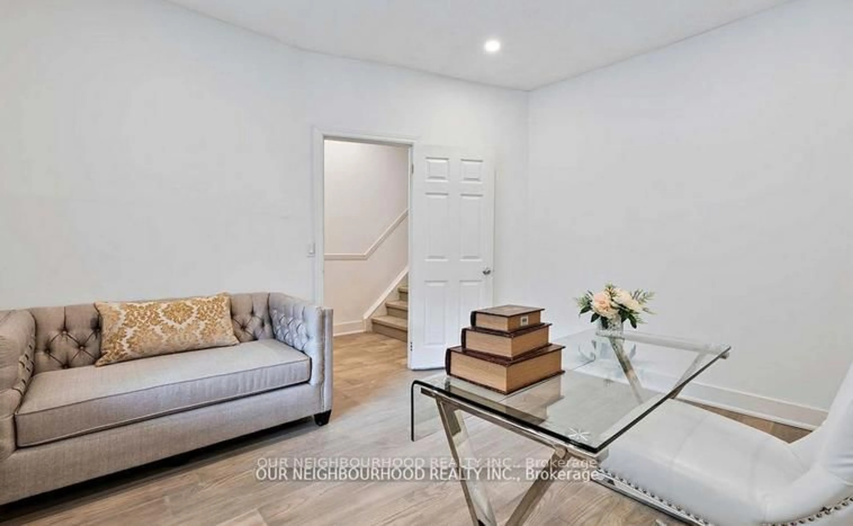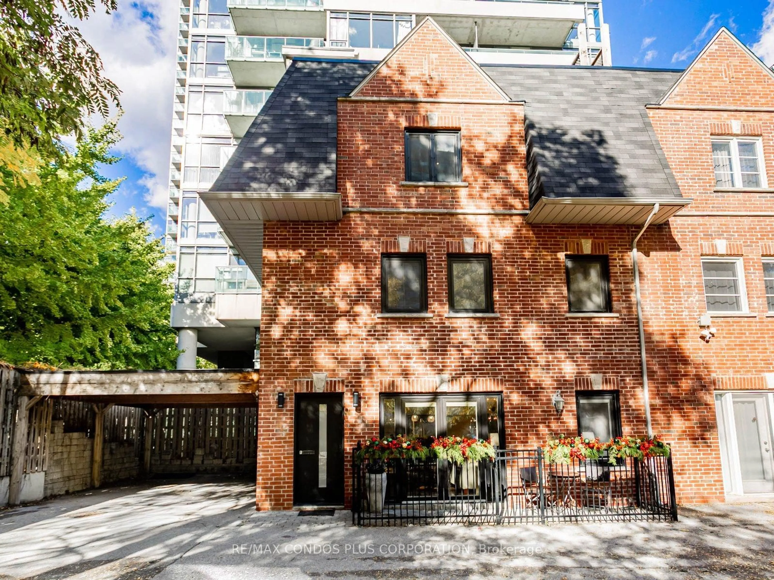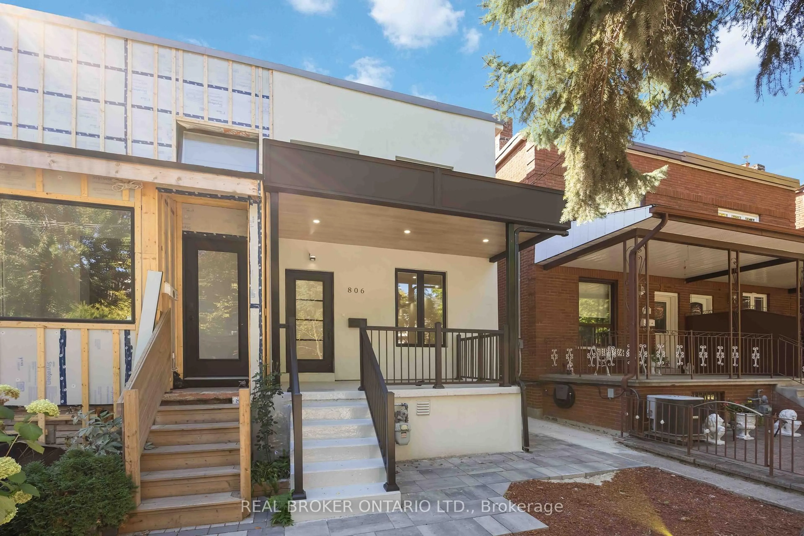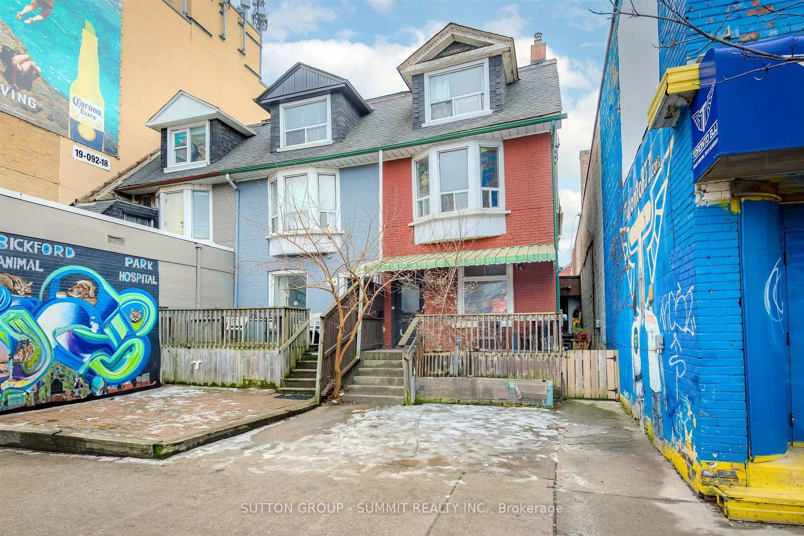243 Lippincott St, Toronto, Ontario M5S 2P4
Contact us about this property
Highlights
Estimated valueThis is the price Wahi expects this property to sell for.
The calculation is powered by our Instant Home Value Estimate, which uses current market and property price trends to estimate your home’s value with a 90% accuracy rate.Not available
Price/Sqft$929/sqft
Monthly cost
Open Calculator
Description
This unique and high-performing duplex, generating approx $10,900 per month in rental income, offers both current cash flow and future development potential. The property features a 3-bedroom laneway house (separately metered) and a 4-bedroom main house with an additional 2 bedrooms in the basement, providing ample space for tenants. Exciting development potential awaits! The city has expressed support for converting the property into 4 legal units fronting on Lippincott St. and 1 legal unit on Croft St., offering a rare opportunity to maximize the property value. Located in a prime downtown Toronto location, this property is a short walk to the University of Toronto, Toronto General Hospital, shopping, community centers, and more. This is an exceptional opportunity for investors looking to expand their portfolio in one of Toronto's most sought-after neighborhoods.
Property Details
Interior
Features
Main Floor
Br
3.9 x 3.9Hardwood Floor
Kitchen
4.7 x 3.7W/O To Patio
Family
3.9 x 3.9Hardwood Floor
Exterior
Features
Property History
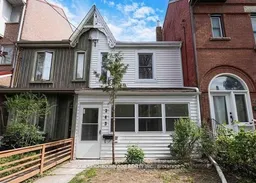 41
41