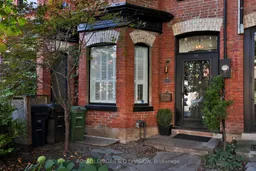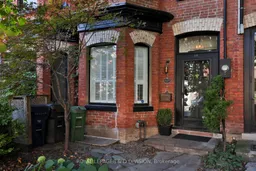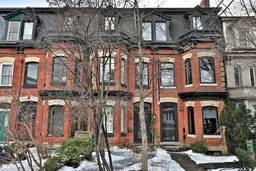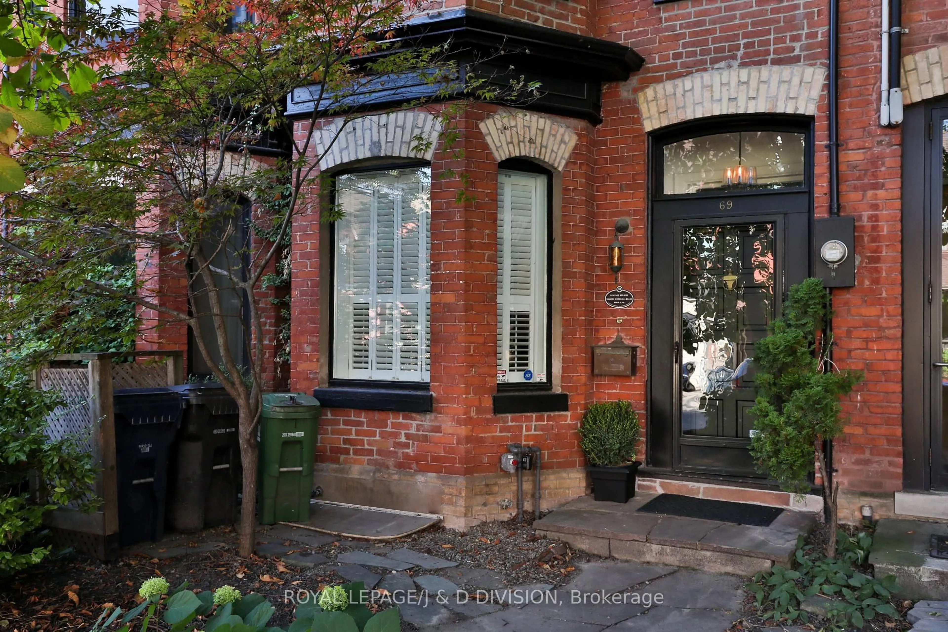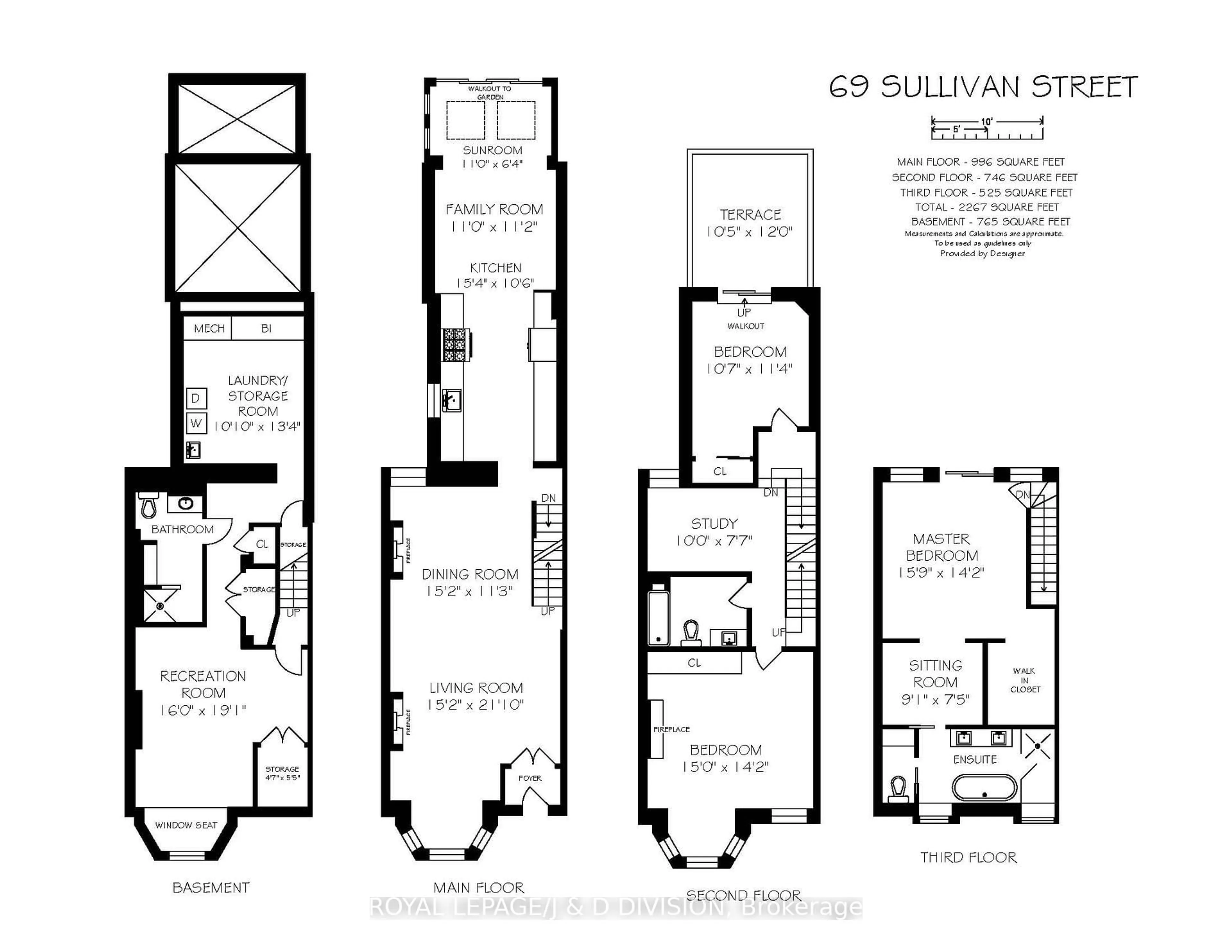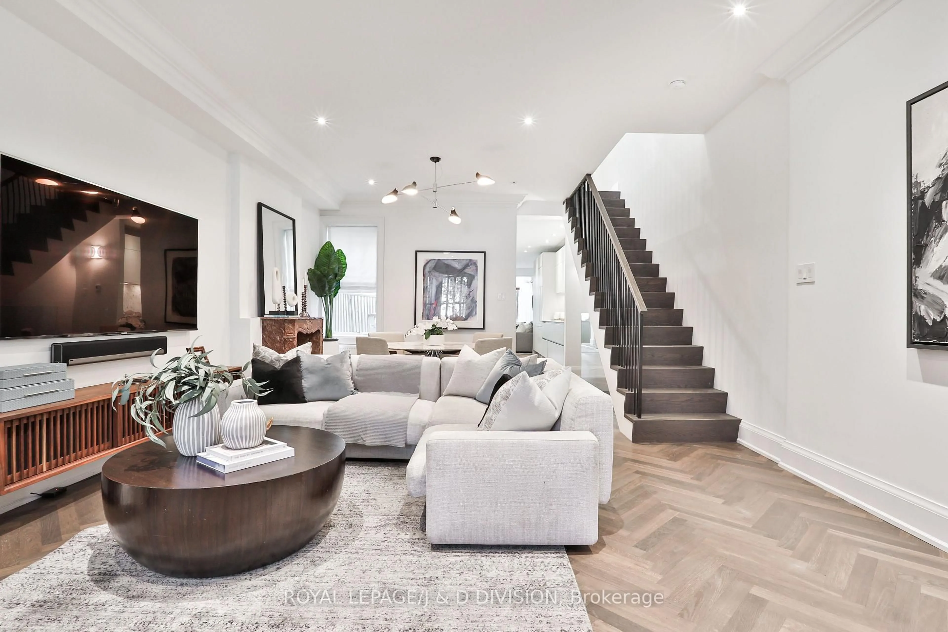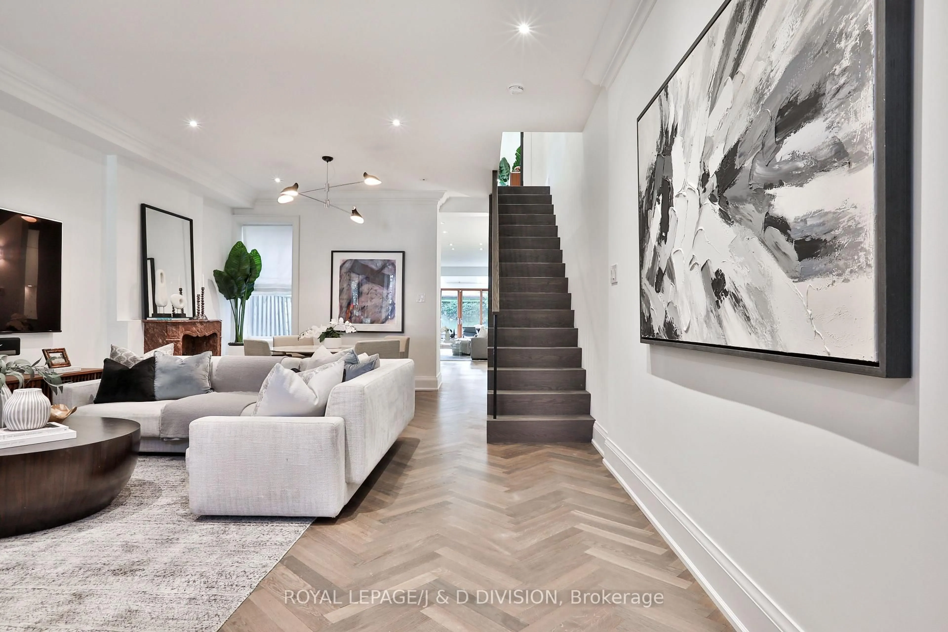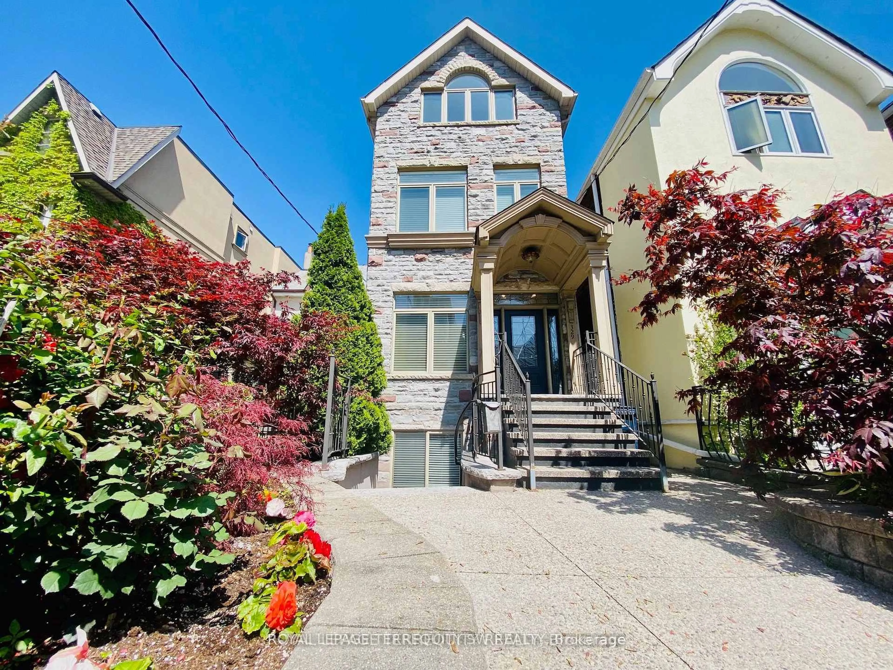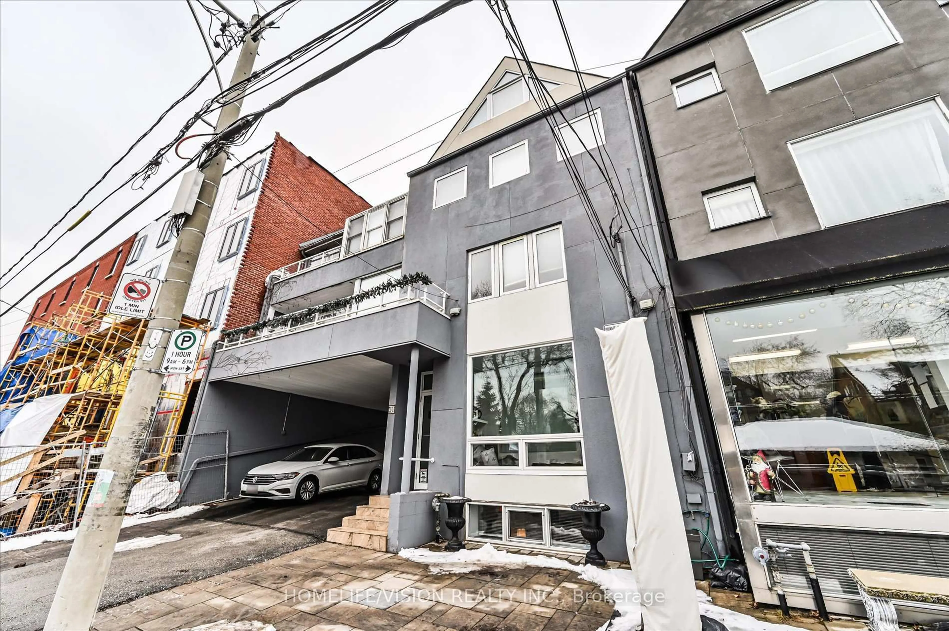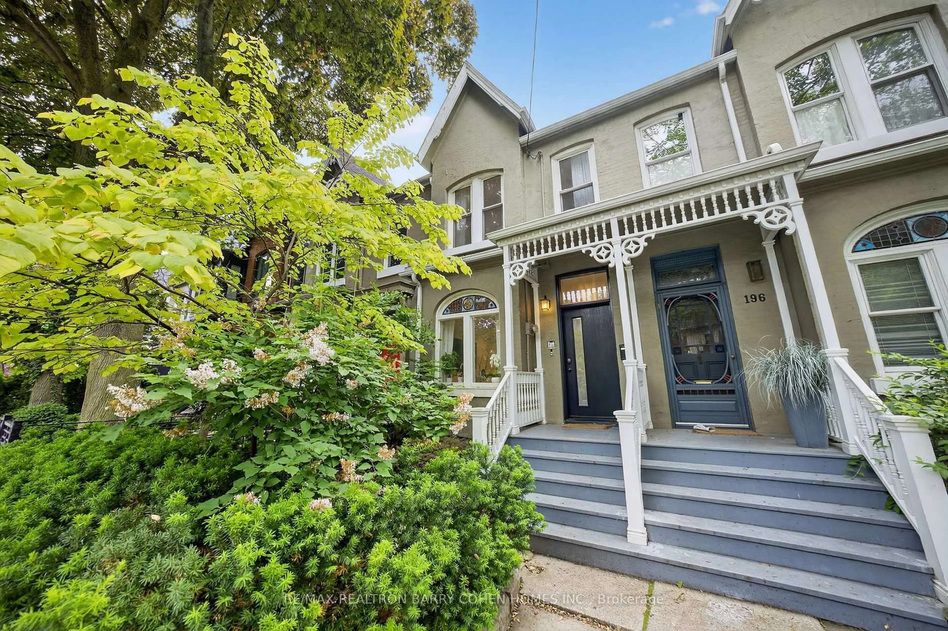69 Sullivan St, Toronto, Ontario M5T 1C2
Contact us about this property
Highlights
Estimated valueThis is the price Wahi expects this property to sell for.
The calculation is powered by our Instant Home Value Estimate, which uses current market and property price trends to estimate your home’s value with a 90% accuracy rate.Not available
Price/Sqft$1,114/sqft
Monthly cost
Open Calculator
Description
This impeccably renovated 3-storey Victorian blends timeless architecture with elevated modern design. A classic entry foyer opens to the elegant living and dining rooms anchored by 2 fireplaces, soaring ceilings, herringbone hardwood floors, custom media cabinetry and expansive windows that flood the space with natural light. The Scavolini kitchen features Calacatta marble counters, professional-grade gas range, premium appliances and oversized pantry. Open-concept family and breakfast areas offer flexible living beneath 2 skylights, with double sliding doors to a tranquil city garden with Ipe/teak deck and garage access. The 2nd floor offers 2 spacious bedrooms, open study adaptable as a 4th bedroom, renovated marble bath with heated floors and soaker tub, and serene treetop deck with CN Tower views. The 3rd floor primary retreat includes a 5-piece ensuite, Italian Poliform walk-in closet and dressing area, custom full-height privacy door, built-in cabinetry and Juliette balcony. The finished lower level adds a media room with window seat, additional bedroom, office or fitness space, 3-piece bath, laundry and abundant storage. 6 integrated flat-screen TVs with Sonos are included. Live in luxury or lease strategically - generating over $550,000 in rental income over the past 6 years. Steps from Queen West, Kensington Market, AGO, Grange Park, TTC and the Financial and Entertainment Districts. An exceptional offering for buyers valuing architectural distinction, cultural vibrancy and understated privacy.
Upcoming Open Houses
Property Details
Interior
Features
Main Floor
Foyer
1.14 x 1.6Tile Floor / French Doors
Living
4.62 x 6.65hardwood floor / Bay Window / Fireplace
Dining
4.62 x 3.43hardwood floor / Open Concept / Fireplace
Kitchen
4.67 x 3.2hardwood floor / Renovated / Pantry
Exterior
Features
Parking
Garage spaces 1.5
Garage type Detached
Other parking spaces 0
Total parking spaces 1.5
Property History
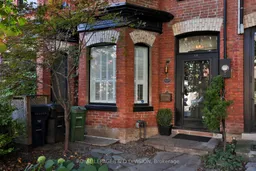 45
45