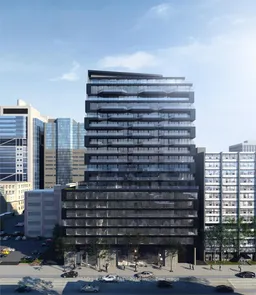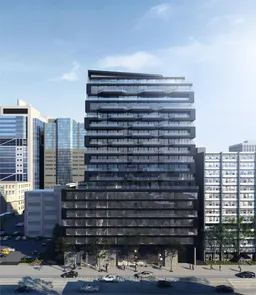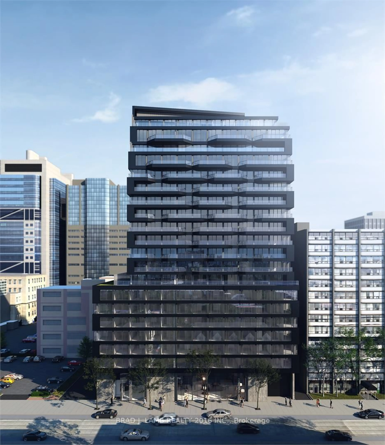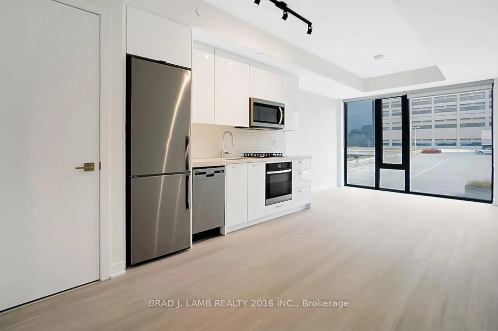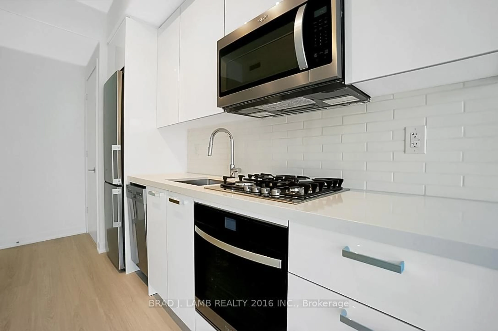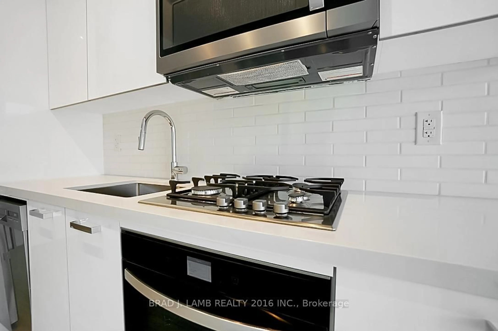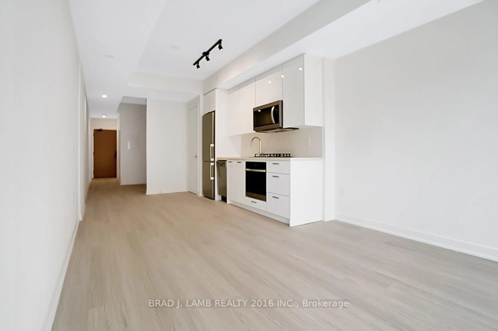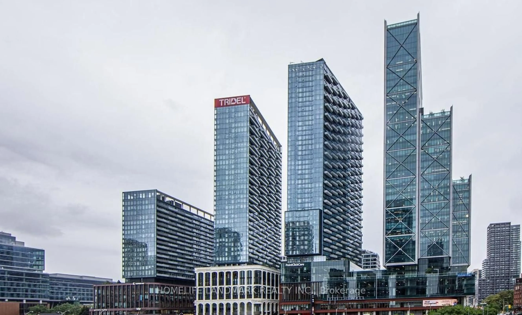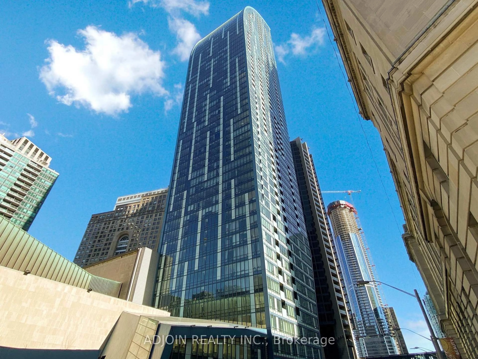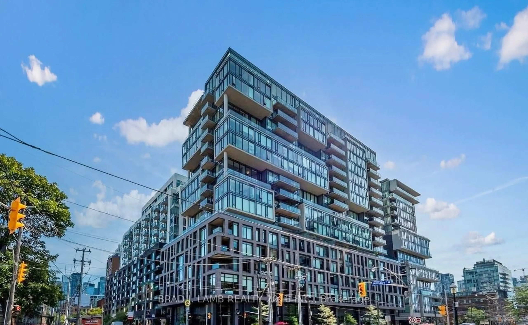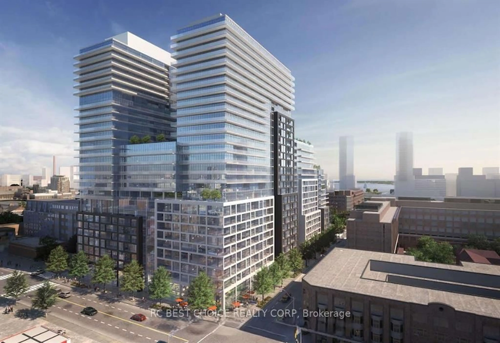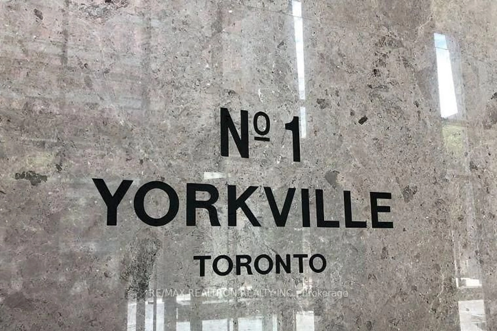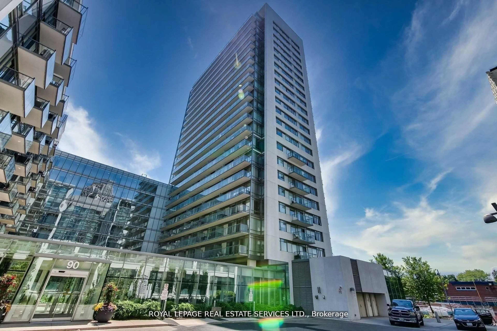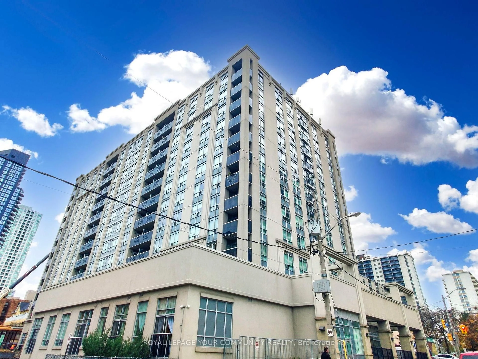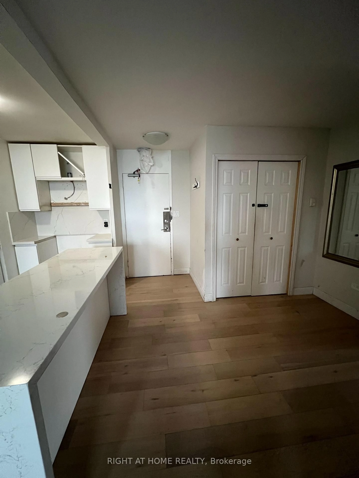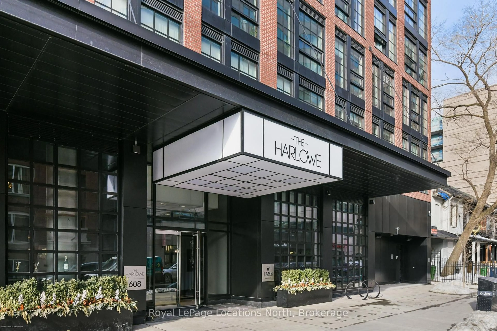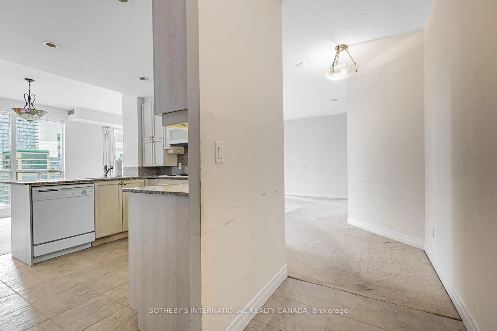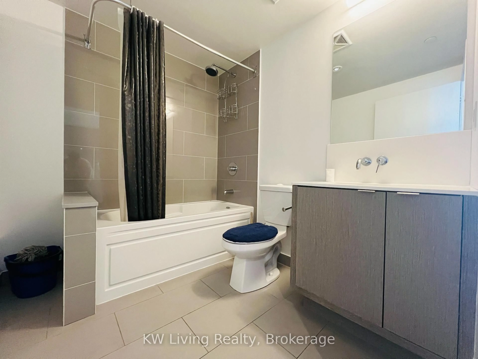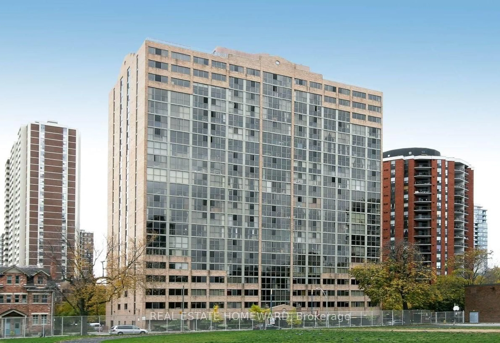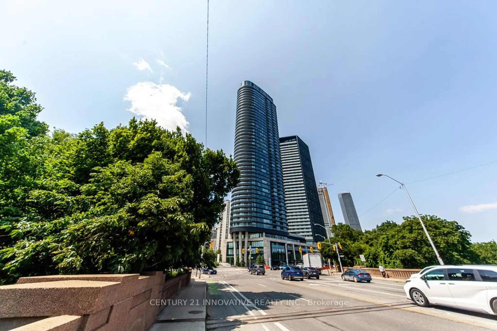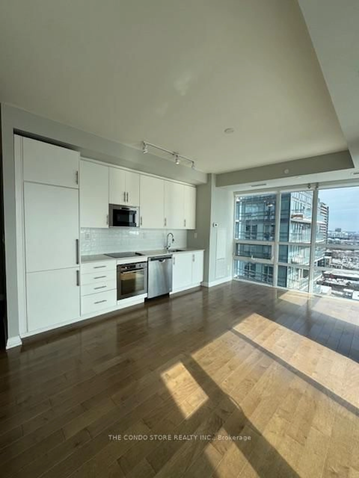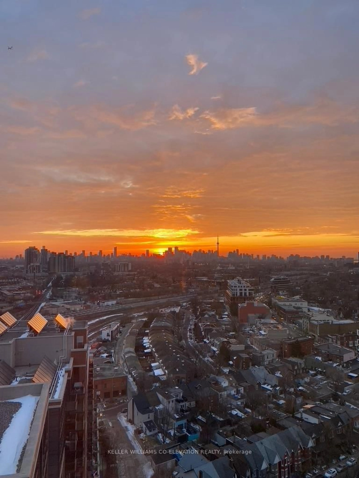195 McCaul St #607, Toronto, Ontario M5T 1W6
Contact us about this property
Highlights
Estimated valueThis is the price Wahi expects this property to sell for.
The calculation is powered by our Instant Home Value Estimate, which uses current market and property price trends to estimate your home’s value with a 90% accuracy rate.Not available
Price/Sqft$917/sqft
Monthly cost
Open Calculator
Description
You really can have it all at the Bread Co! World-class location in the heart of the city. Just freshly painted 1-bedroom + 1-bathroom. Walk to absolutely everything you'll ever need, including 24hr public transit, parks, the best shopping on Queen St W, the top bars, restos and cafes on College St. Add the Art Gallery, all the top hospitals in the city on University, and Queen's Park. Take a stroll to the quaint cafes and restos of Baldwin Village and so much more. Over 515 sqft with not a single square foot of wasted space. Loaded with upgrades including extended kitchen cabinets, marble surround bathroom on all walls and tub, custom roller blinds already installed, hardwood floors throughout, backsplash and upgraded granite countertops. Gas range and all stainless steel appliances. Lots of storage plus large storage locker included. Welcome home.
Property Details
Interior
Features
Flat Floor
Living
7.01 x 3.35Combined W/Dining / Open Concept / hardwood floor
Dining
7.01 x 3.35Combined W/Living / Open Concept / hardwood floor
Kitchen
7.01 x 3.35Modern Kitchen / Stainless Steel Appl / hardwood floor
Primary
2.96 x 3.35Large Closet / hardwood floor
Condo Details
Amenities
Party/Meeting Room, Bbqs Allowed, Concierge, Gym
Inclusions
Property History
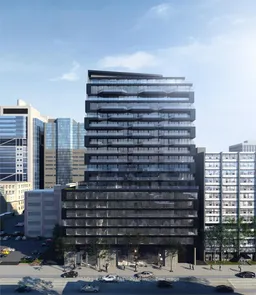 12
12