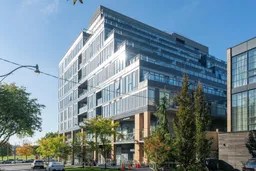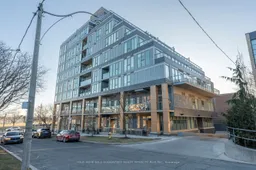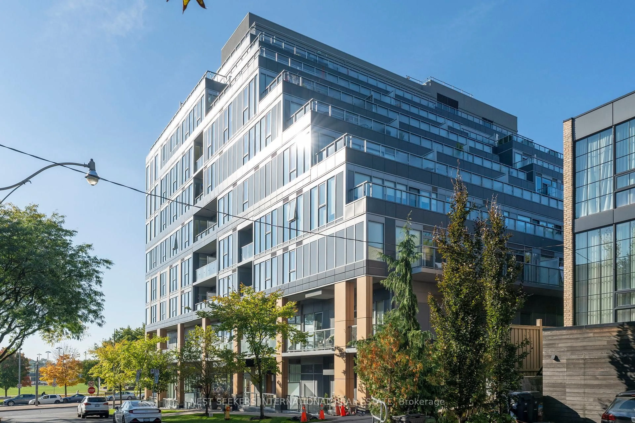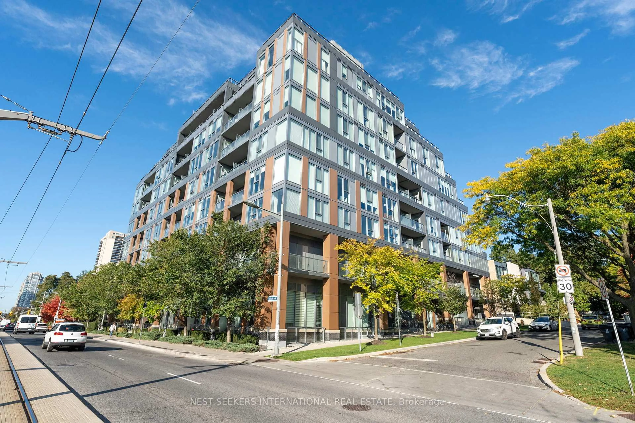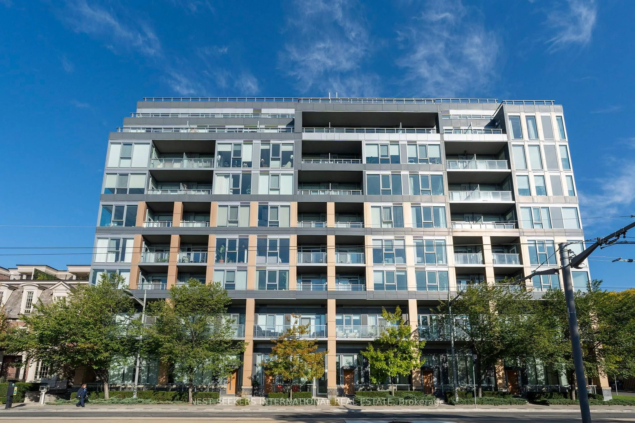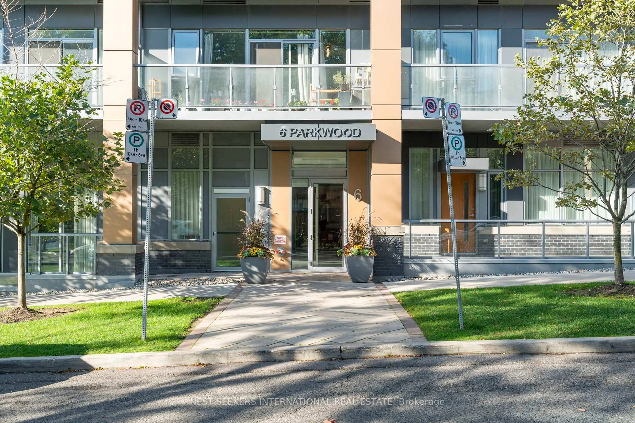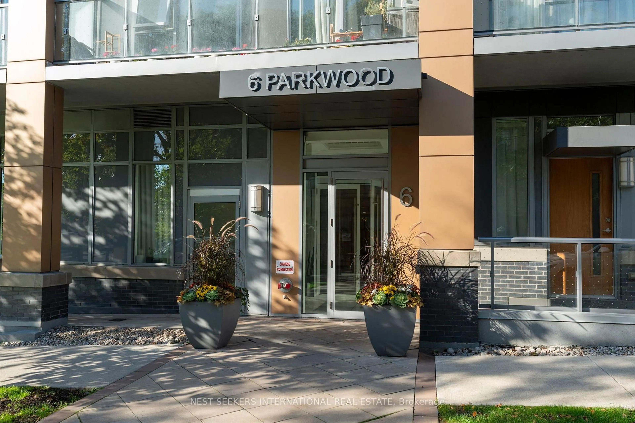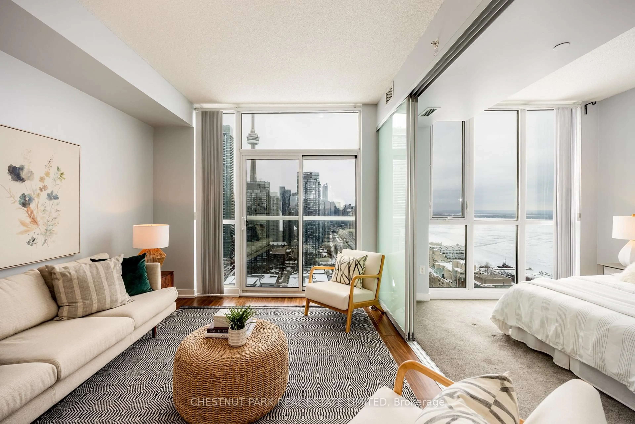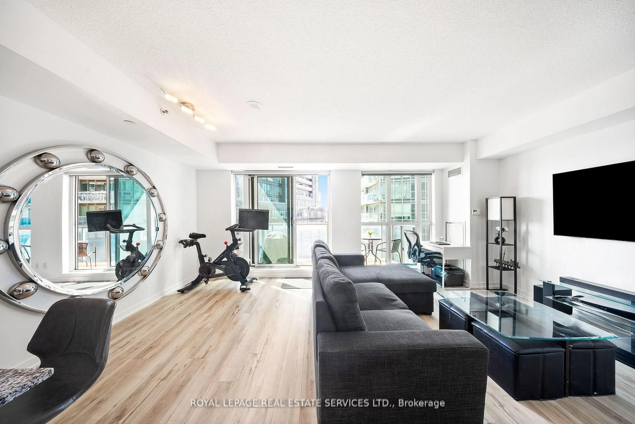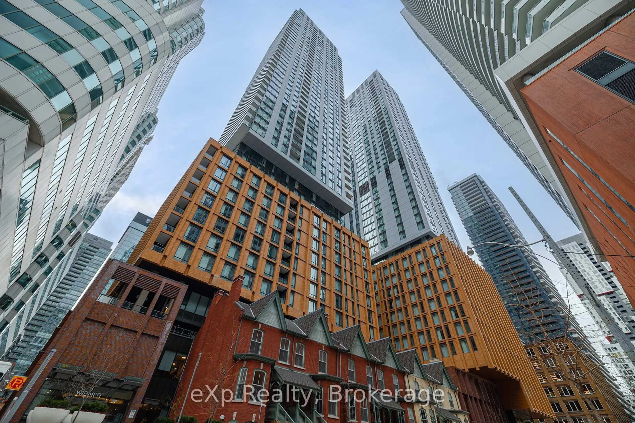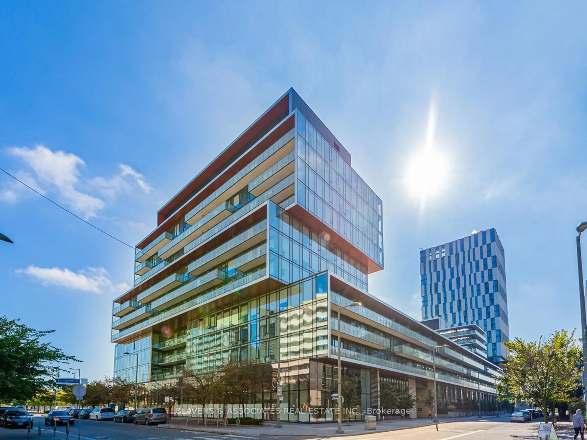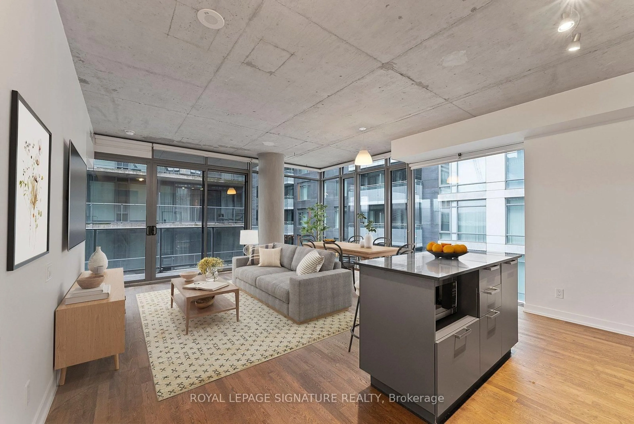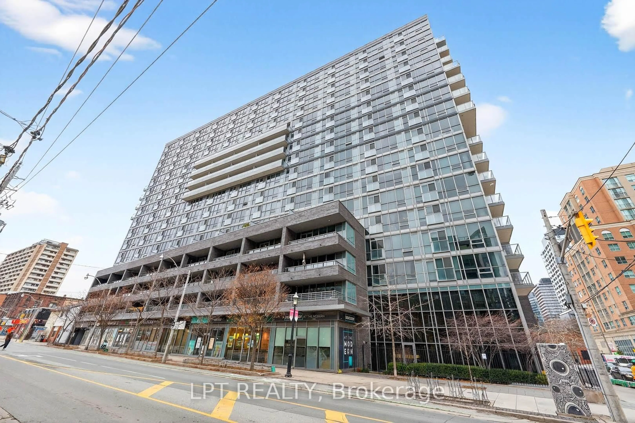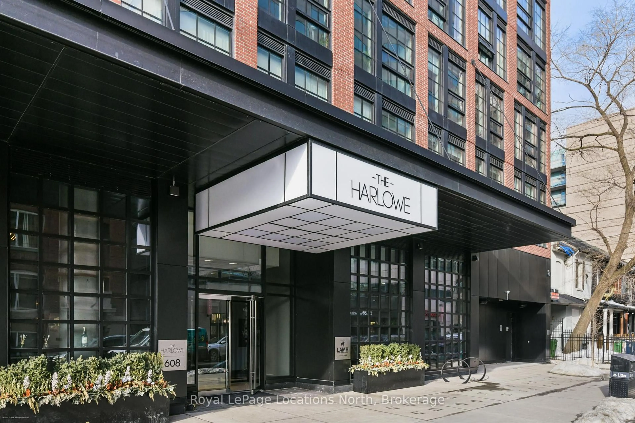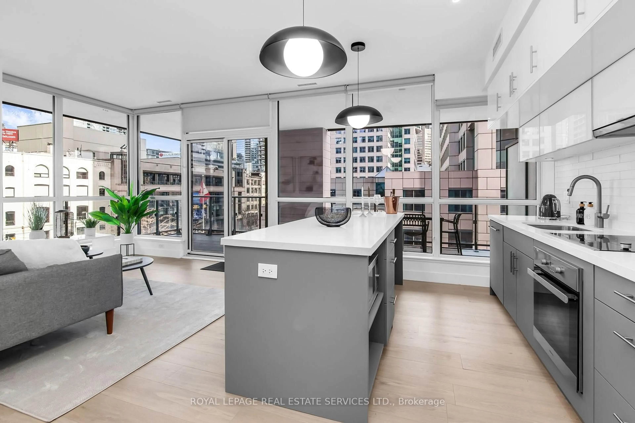6 Parkwood Ave #303, Toronto, Ontario M4V 1V1
Contact us about this property
Highlights
Estimated valueThis is the price Wahi expects this property to sell for.
The calculation is powered by our Instant Home Value Estimate, which uses current market and property price trends to estimate your home’s value with a 90% accuracy rate.Not available
Price/Sqft$599/sqft
Monthly cost
Open Calculator
Description
Welcome to The Code Condos, located in the prestigious Forest Hill neighbourhood. This beautifully designed one-bedroom, one-bathroom residence effortlessly blends modern sophistication with exceptional convenience. Situated just steps from the lush, expansive Sir Winston Churchill Park, enjoy tranquil green space directly across the street, while vibrant shops, charming cafés, and exceptional dining are only moments away. With easy access to public transit and a prime location that places everyday essentials at your doorstep, this residence offers the best of urban living in a refined setting. Residents enjoy an impressive collection of amenities including 24-hour concierge and security, exercise room, media room, party and event space, visitor parking, and a dedicated pet spa. Within walking distance to the esteemed Forest Hill Village, Casa Loma, and renowned institutions such as Bishop Strachan School and Upper Canada College, this location offers an exceptional level of convenience. Nearby, you'll also find Loblaws, St. Clair West Subway Station, the Sir Winston Churchill Park Tennis Club, and a curated selection of restaurants, shops, and parks. This is luxury condo living at it's finest.
Property Details
Interior
Features
Main Floor
Kitchen
4.24 x 3.74Laminate / Combined W/Dining / W/O To Balcony
Dining
4.24 x 3.74Laminate / Combined W/Living / Open Concept
Living
4.24 x 3.74Laminate / Combined W/Kitchen / Open Concept
Exterior
Features
Parking
Garage spaces 1
Garage type Underground
Other parking spaces 0
Total parking spaces 1
Condo Details
Amenities
Bike Storage, Concierge, Elevator, Gym, Party/Meeting Room, Visitor Parking
Inclusions
Property History
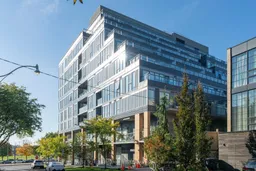 30
30