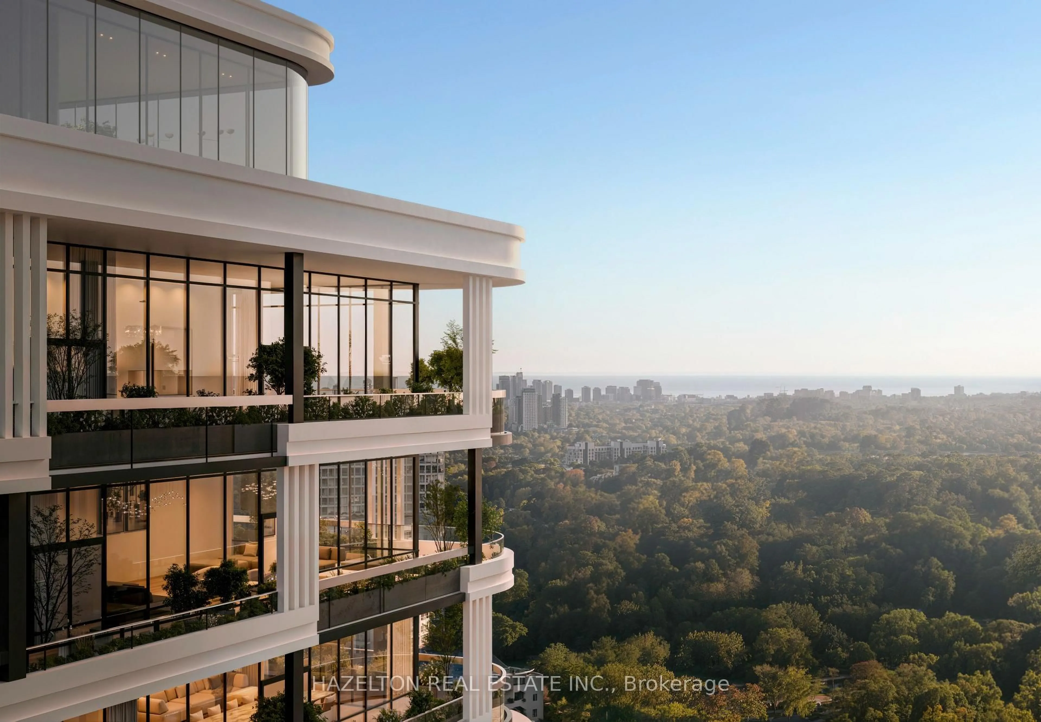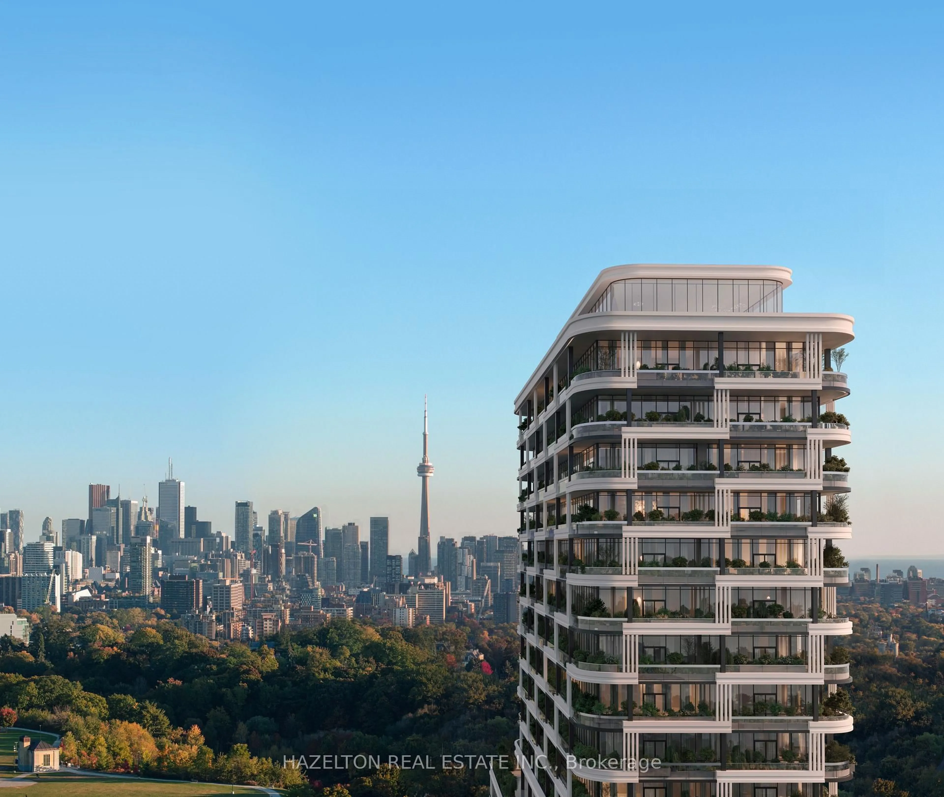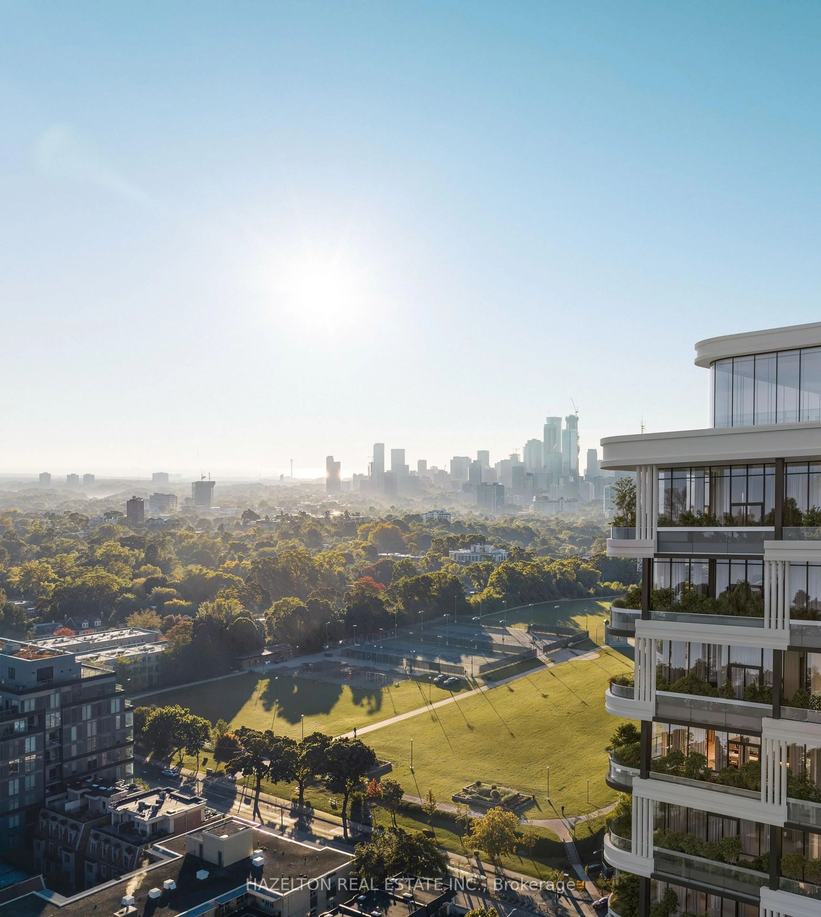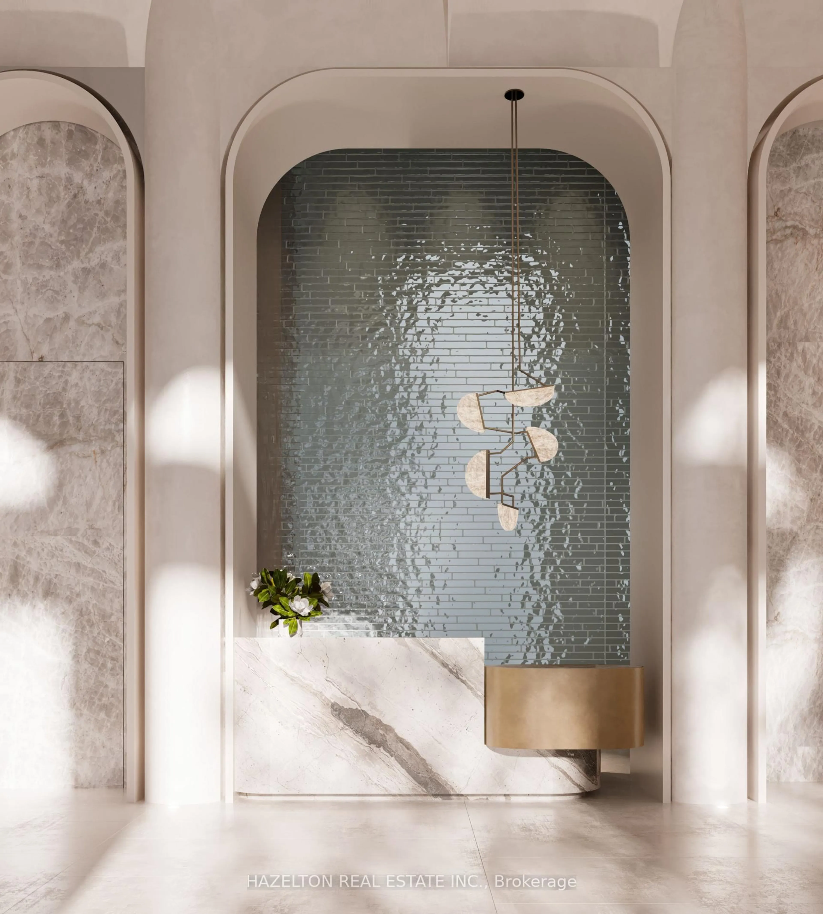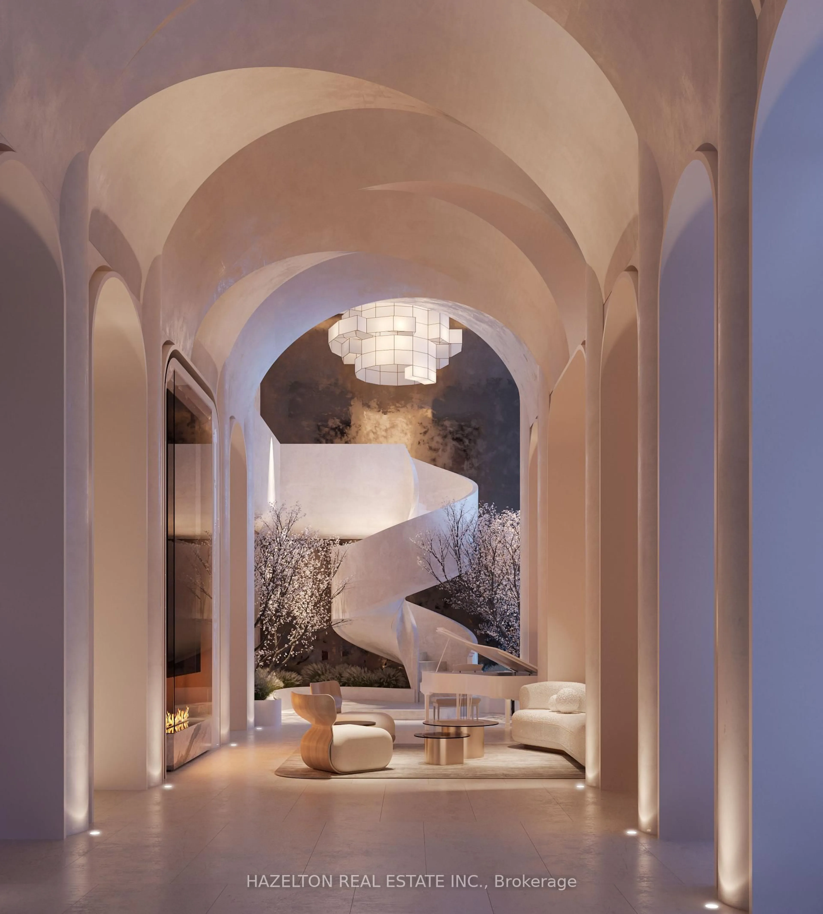429 Walmer Rd #901, Toronto, Ontario M5P 2X9
Contact us about this property
Highlights
Estimated valueThis is the price Wahi expects this property to sell for.
The calculation is powered by our Instant Home Value Estimate, which uses current market and property price trends to estimate your home’s value with a 90% accuracy rate.Not available
Price/Sqft$2,338/sqft
Monthly cost
Open Calculator
Description
This is 429 Walmer, a new icon of luxury in prime Forest Hill. With captivating architecture by Arcadis, sumptuous interiors by U31 and around the clock services by Forest Hill Kipling, this exclusive boutique address offers just 48 meticulously appointed residences ranging in size from 2000 sq ft to over 7000 sq ft. Suite 901 features direct elevator entry leading into nearly 3,500 SF of spectacular living space with panoramic S/E/W vistas across Forest Hill, Sir Winston Churchill Park and the Toronto skyline. Every room is bathed in natural sunlight from glorious morning sunrises to postcard perfect sunsets. Superb design details like soaring 11 foot ceilings without bulkheads, separate primary retreat and guest wing, a gas fireplace, gallery sized walls, massive expanses of floor to ceiling glass and a 180 degree 1,382 SF wraparound balcony fitted with a gas BBQ line, are just the beginning. An astounding 18,000 SF of indoor and outdoor social and wellness amenities complete with an array of therapy spaces and even a Wimbledon style indoor pickleball court, are all here. And of course, total peace of mind is assured whether at home or abroad, thanks to Avante's leading edge security technologies. Simply no detail overlooked. This is 429 Walmer, where a beautiful new life awaits. Welcome home.
Property Details
Interior
Features
Living
7.696 x 6.045Gas Fireplace / Sw View / W/O To Balcony
Foyer
3.048 x 2.74Elevator / Double Closet / Glass Doors
Kitchen
6.198 x 5.918Breakfast Area / Pocket Doors / W/O To Balcony
Pantry
2.134 x 1.829hardwood floor / B/I Shelves
Exterior
Features
Parking
Garage spaces 2
Garage type Underground
Other parking spaces 0
Total parking spaces 2
Condo Details
Amenities
Bbqs Allowed, Concierge, Gym, Outdoor Pool, Sauna, Guest Suites
Inclusions
Property History
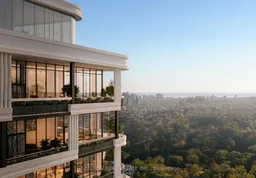 45
45
