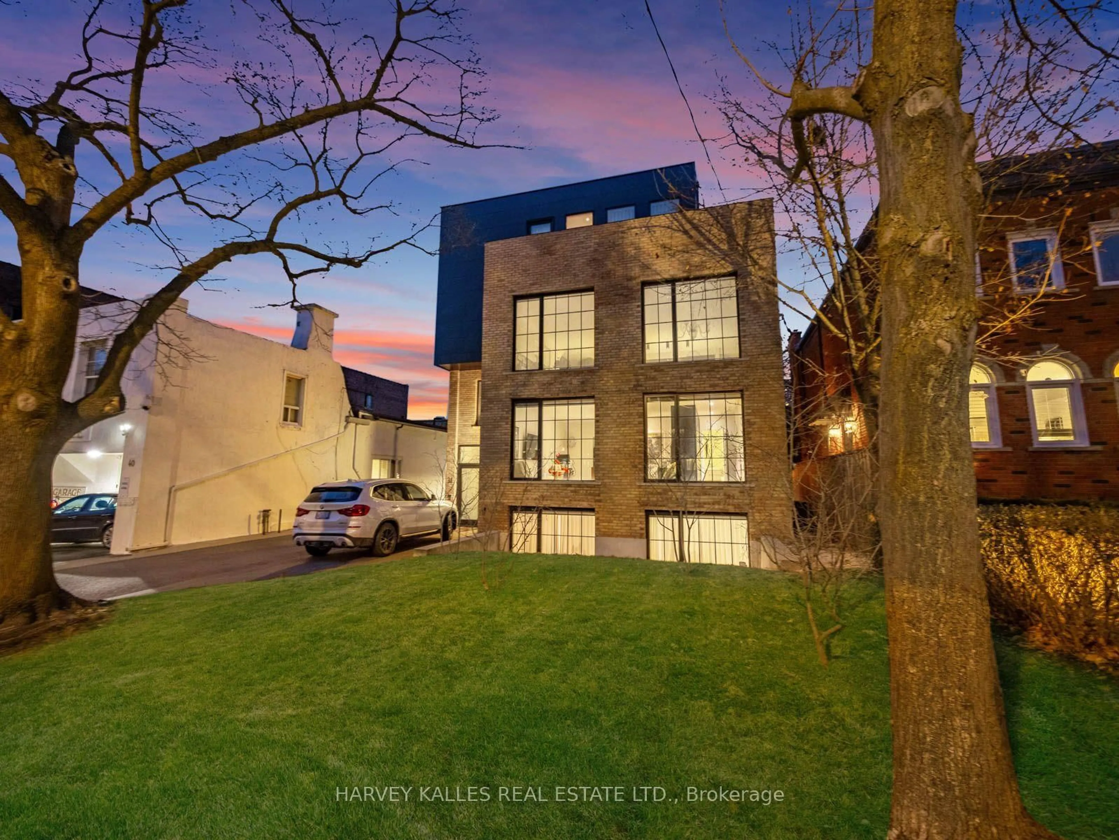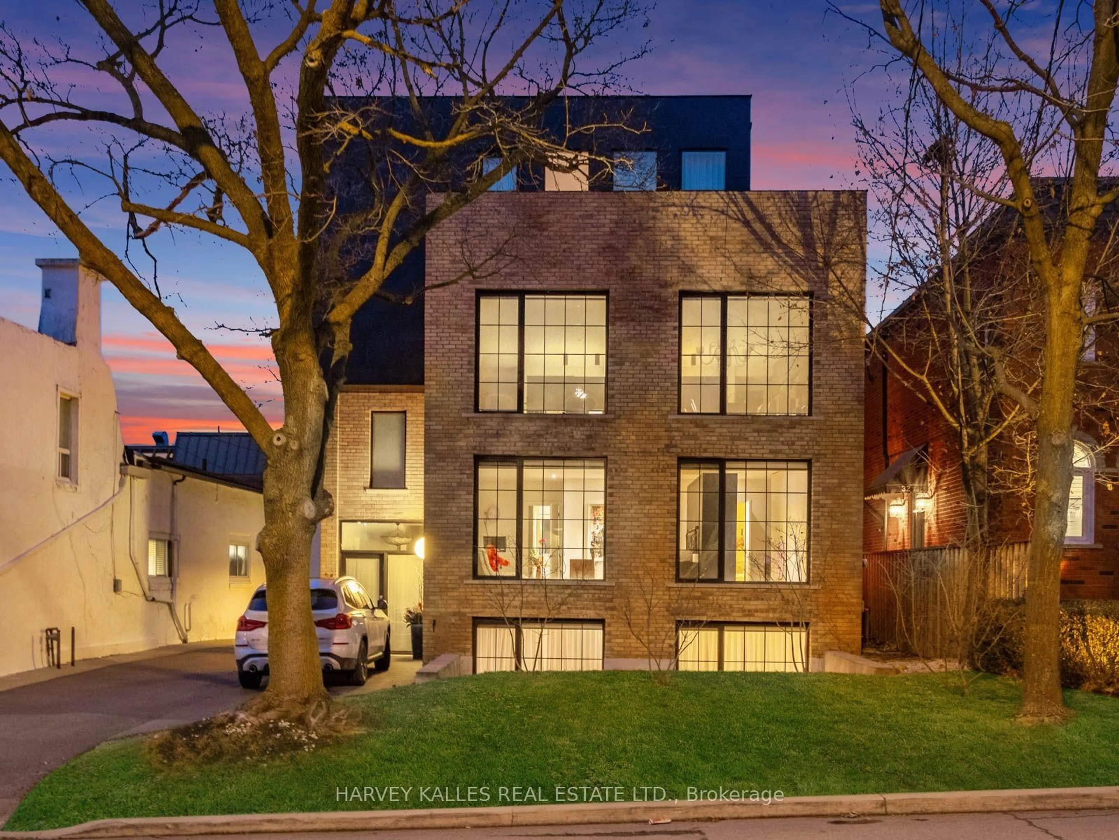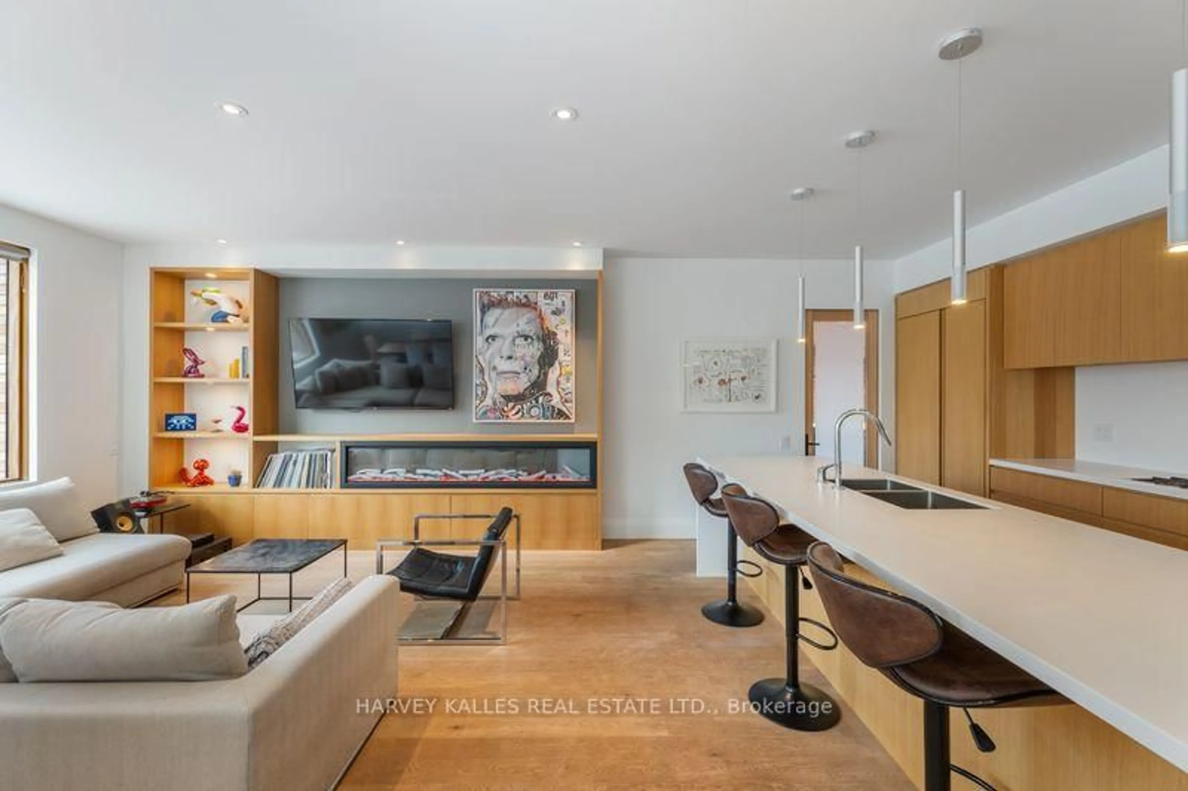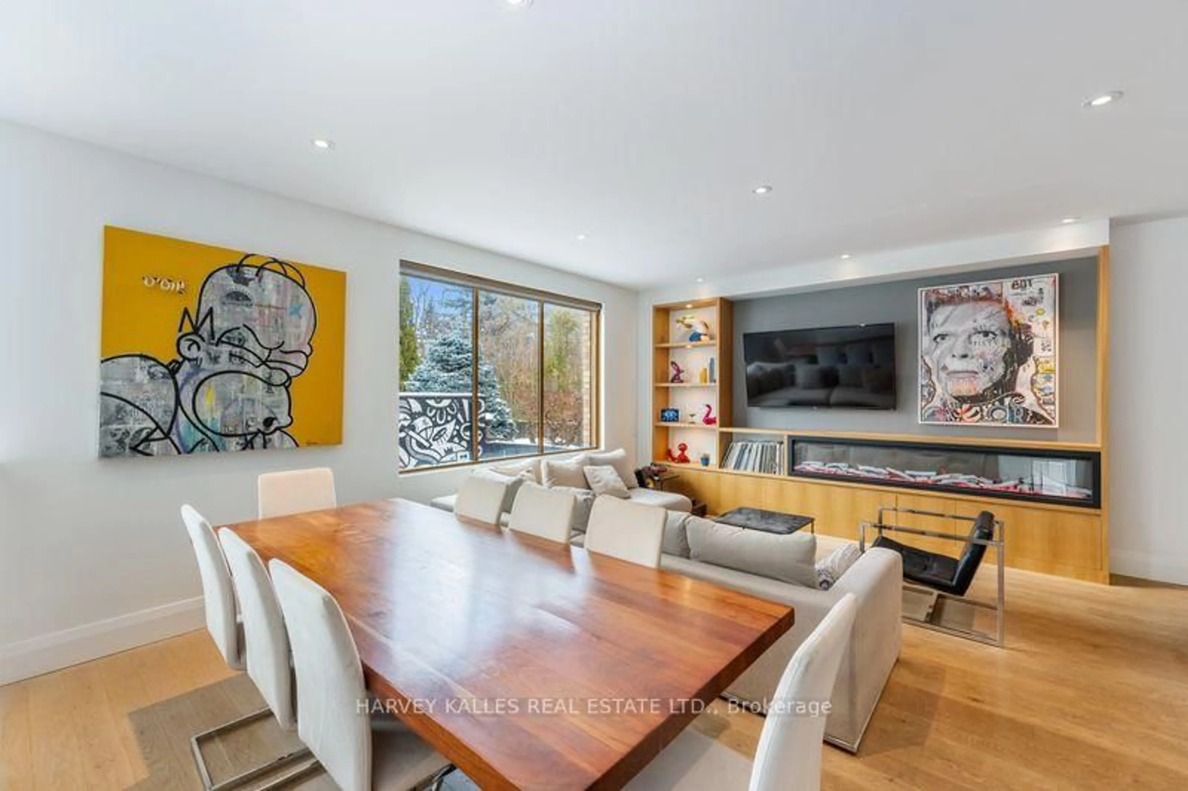34 Coulson Ave #B, Toronto, Ontario M4V 1Y5
Contact us about this property
Highlights
Estimated ValueThis is the price Wahi expects this property to sell for.
The calculation is powered by our Instant Home Value Estimate, which uses current market and property price trends to estimate your home’s value with a 90% accuracy rate.Not available
Price/Sqft$913/sqft
Est. Mortgage$12,235/mo
Maintenance fees$625/mo
Tax Amount (2024)$11,981/yr
Days On Market22 days
Description
Welcome to 34 Coulson Avenue, Unit B - an exceptionally rare offering in a boutique two-residence property, nestled in the heart of Torontos prestigious Forest Hill Village. This beautifully designed 4-bedroom, 4-bathroom home offers the perfect blend of luxury, comfort, and functionality. Step inside to an open-concept layout flooded with natural light, featuring wide-plank hardwood floors and stylish, high-end finishes throughout. The chef-inspired kitchen boasts built-in stainless steel appliances, quartz countertops, and a spacious island perfect for both entertaining and everyday living. Upstairs, spacious bedrooms provide serenere treats, including a primary suite with a spa-like ensuite, double vanity, and sleek glass shower. The lower level offers flexible space with a cozy rec room, sauna, and direct walkout to a private backyard oasis. The fully landscaped outdoor space features a hot tub, seating area, and lush greenery ideal for year-round enjoyment. The garage has been transformed into a full gym for fitness enthusiasts, with the option to revert as needed. Ample private parking completes the package. Just steps from top schools, local shops, and all the charm of Forest Hill Village, this is a rare lifestyle opportunity in one of Torontos most coveted neighbourhoods.
Property Details
Interior
Features
Main Floor
Dining
4.88 x 5.61Combined W/Living / hardwood floor / Pot Lights
Kitchen
2.76 x 4.88Centre Island / Pantry / W/O To Terrace
Primary
5.27 x 7.235 Pc Ensuite / Large Closet / Large Window
Living
4.88 x 5.61hardwood floor / Fireplace / Large Window
Exterior
Features
Parking
Garage spaces 1
Garage type Detached
Other parking spaces 2
Total parking spaces 3
Condo Details
Amenities
Sauna
Inclusions
Property History
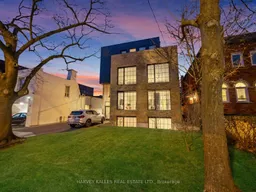 31
31Get up to 1% cashback when you buy your dream home with Wahi Cashback

A new way to buy a home that puts cash back in your pocket.
- Our in-house Realtors do more deals and bring that negotiating power into your corner
- We leverage technology to get you more insights, move faster and simplify the process
- Our digital business model means we pass the savings onto you, with up to 1% cashback on the purchase of your home
