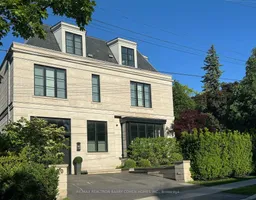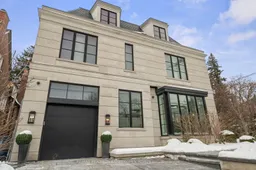Unmatched Contemporary Elegance In Exclusive Forest Hill. A Masterful Collaboration By Visionary Architect Richard Wengle & Interior Designer Maxine Tissenbaum. Custom Built To An Impeccable Standard Of Luxury & Superior Craftsmanship. 5+1 Bedrooms W/ Heated-Floor Ensuites. Exceedingly Spacious Principal Rooms Designed In Seamless Harmony W/ Abundant Natural Light From All Directions. Living & Dining W/ Floor-to-Ceiling Windows & Walnut Floors. Exquisite Chefs Kitchen W/ Premium Appliances, Bellini Custom Cabinetry, Butlers Pantry, Expanded Island, Walk-Out To Deck & Quartzite Finishes. Stylish Sun-Filled Family Room Features Gas Fireplace W/ Marble Surround. Stunning Walnut & Custom Wrought Iron Staircase. Beautifully-Appointed Primary Suite W/ Gas Fireplace, Garden-Facing Private Balcony, Bespoke Walk-In Closet, Elegant Dressing Room, 3-Piece Ensuite W/ Steam Shower & 5-Piece Ensuite W/ Freestanding Tub. Second Bedroom W/ Walk-In Closet & 3-Piece Ensuite, Third Bedroom W/ 4-Piece Ensuite. Gorgeous Office W/ Double-Height Ceilings. Third Floor Presents Two Bedroom W/ Ensuites, One W/ Private Balcony, Storage Room W/ Full-Wall Display Shelves. Outstanding Entertainers Basement Featuring Fitness Room, Opulent Spa W/ Oversized Steam Shower & Jet Tub, Nanny Suite W/ 3-Piece Ensuite, Soundproof Theater W/ Equipment & Rec. Room. Sought-After Backyard Retreat W/ Tree-Lined Privacy, Spacious Deck & Professional Landscaping. Stately Indiana Limestone Exterior, Front Gardens Edged W/ Greenery. Coveted Address In Torontos Most Upscale Neighborhood, Minutes To Forest Hill Collegiate & Excellent Private Schools, Beltline Trail, Major Highways & Transit.
Inclusions: Miele Oven, Miele Steamer Oven, Miele 36 Fridge, Miele 36 Freezer, Wolf Six-Burner Range W/ Double Oven, Brigade Range Hood, 2 Insinkerator Garburators, Sub-Zero F/F, Whirlpool W/D, Maytag W/D, 2 Wine Fridges, 50KW Whole Home Generator, 2 Hot Water Tanks, Sonos In-Ceiling Speakers, HRV Air Handler, A/C, HEPA Filter, Integrated Smart Lighting, Crystal Quest Whole Home Water Filtration, Reverse Osmosis Water Filter, Irrigation System, Landscape/Exterior Lighting, 2 Furnaces, Avante Security System, 2 Town & Country Gas Fireplaces, Victoria & Albert Freestanding Tub, Thermasol Steam Shower, Custom LED Accent Lighting.





