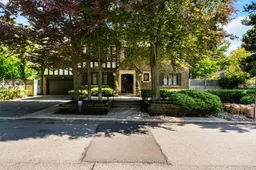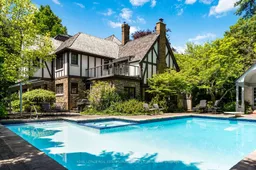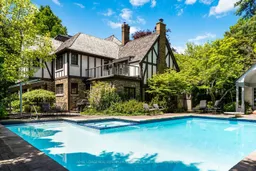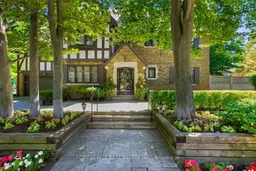A Forest Hill treasure, 23 Dewbourne exudes charm and timeless elegance. Stately principal rooms, grand in scale for entertaining. An abundant space with 7 bedrooms and 8 bathrooms, making it an exceptional family home with all the rooms one needs. The gracious home showcases wood-burning fireplaces, leaded glass accents, manicured gardens, and a modern family layout. A desirable sunny corner lot with a mature canopy of trees creates a beautiful setting within the city. The expansive back garden stretches an impressive 128 feet wide, offering an in-ground Betz pool, multiple stone terraces, and a full cabana complete with a wet bar, separate bathroom, and outdoor shower, promising a luxurious oasis of outdoor living at its finest. A unique opportunity on 80-foot frontage in a prized neighbourhood with this glamorous English Tudor manor. Close proximity to the city's best schools and Forest Hill Village. Lovingly preserved by the same family for over 40 years. **EXTRAS** Almost 7800 sq ft total living space (5531 + 2212 in lower level). Attached garage with spacious mudroom. All bedrooms on 2nd floor have ensuite baths. 2nd floor library w terrace. Dug out full lower level with large nanny suite.
Inclusions: See Schedule B







