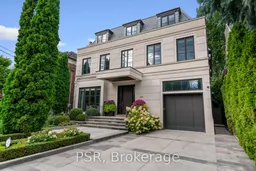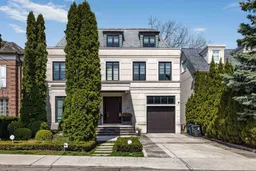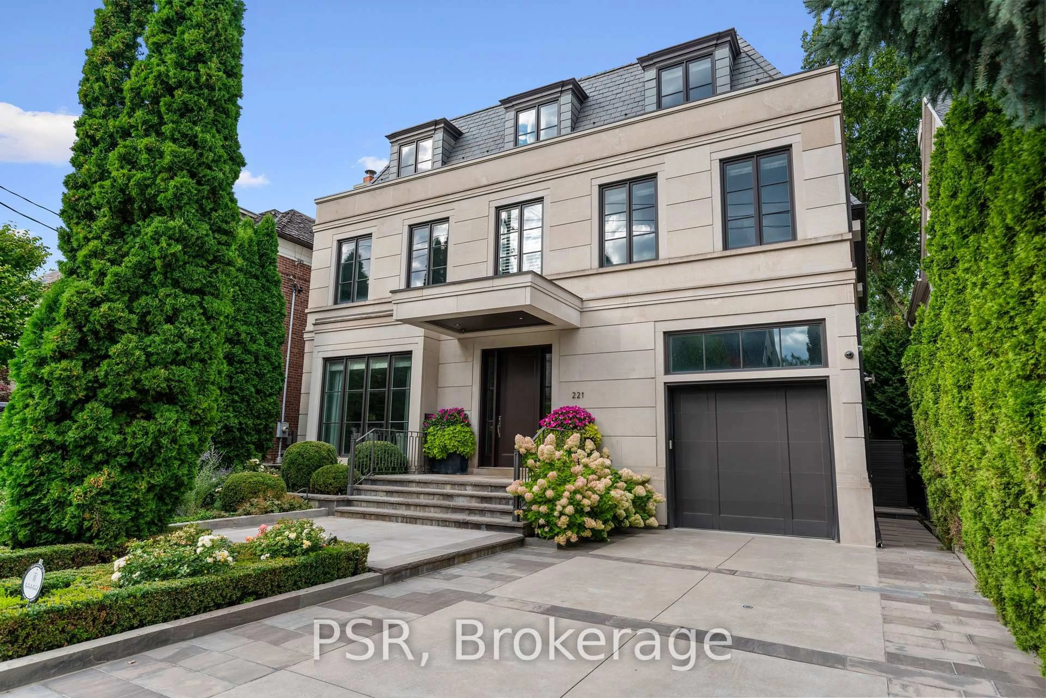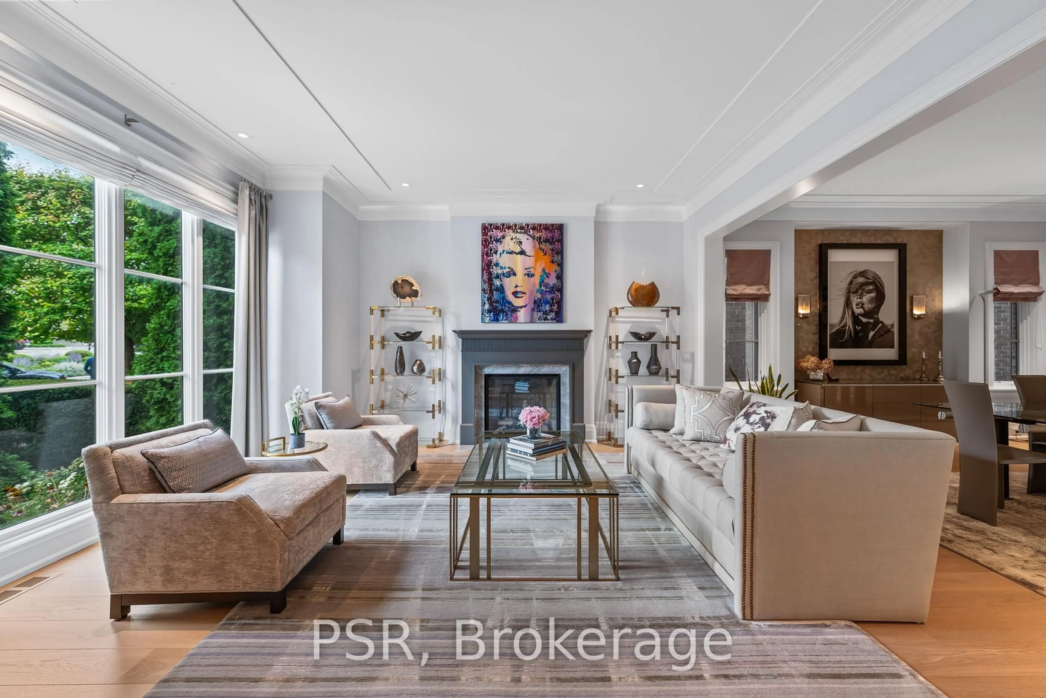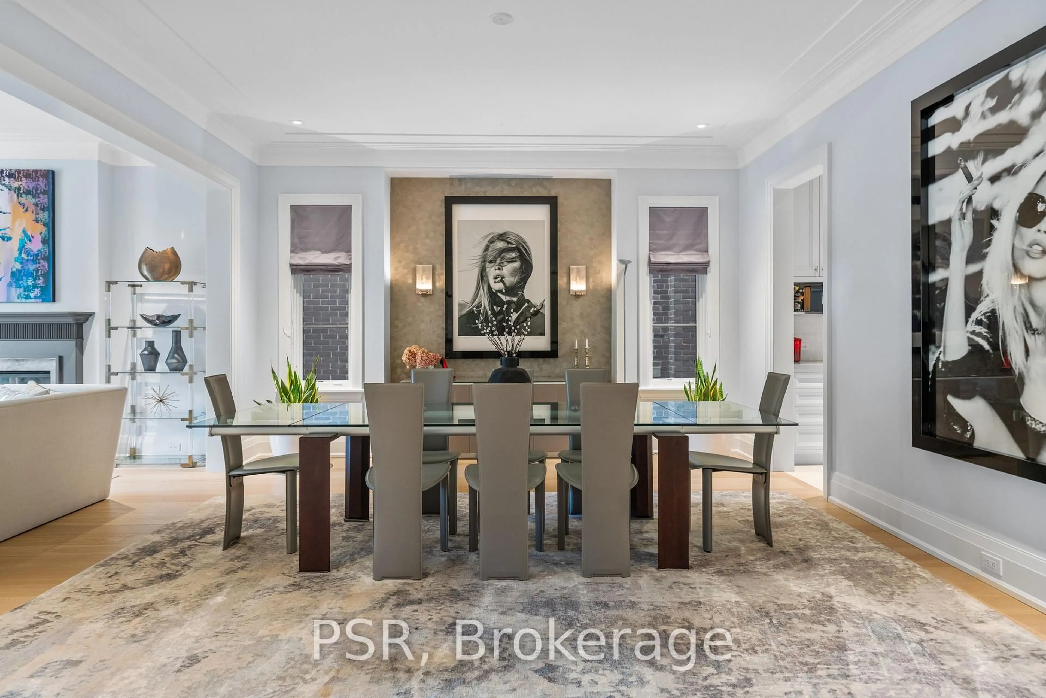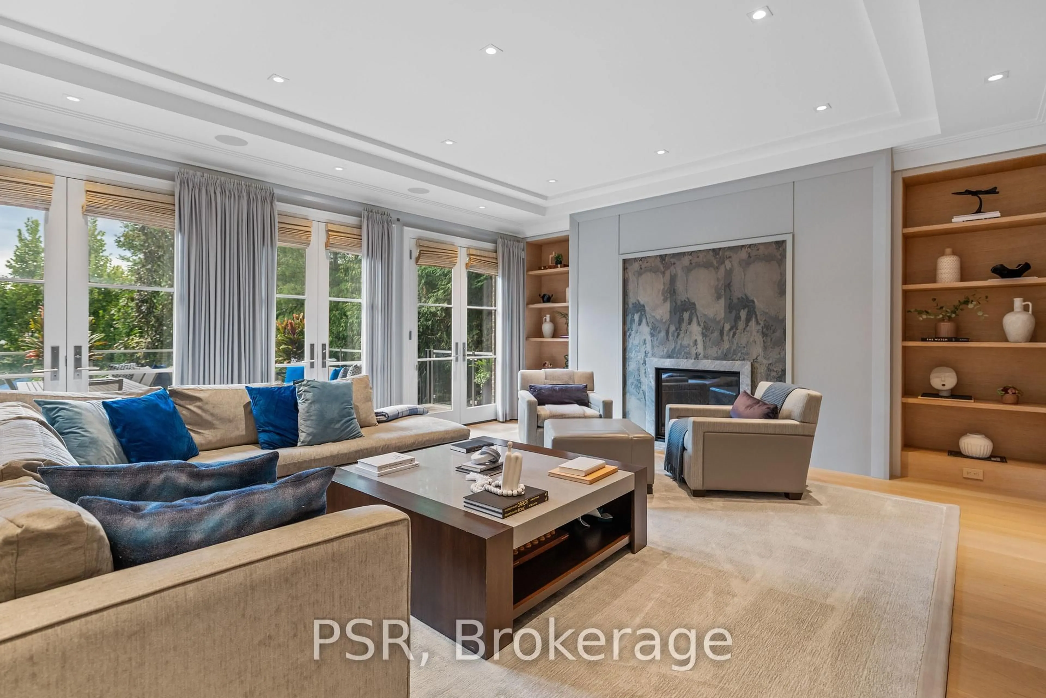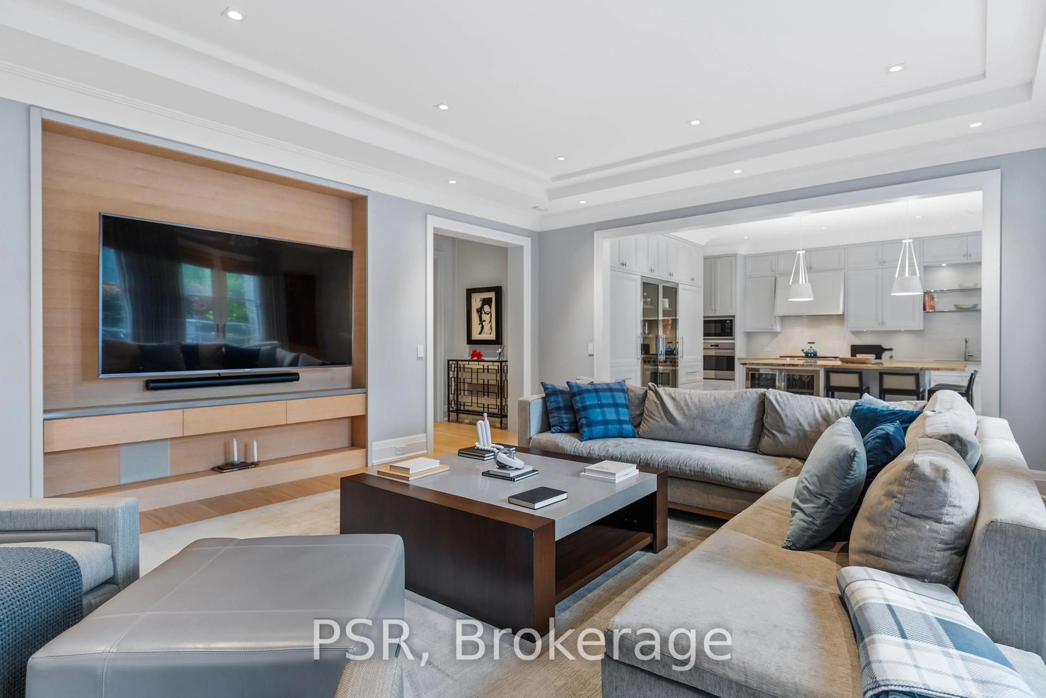221 Dunvegan Rd, Toronto, Ontario M5P 2P3
Contact us about this property
Highlights
Estimated valueThis is the price Wahi expects this property to sell for.
The calculation is powered by our Instant Home Value Estimate, which uses current market and property price trends to estimate your home’s value with a 90% accuracy rate.Not available
Price/Sqft$1,450/sqft
Monthly cost
Open Calculator
Description
Introducing 221 Dunvegan Road - a residence that redefines modern elegance in the heart of Forest Hill. Built with meticulous precision by one of the area's most respected builders, this home balances refined luxury with everyday practicality. Spanning four levels and offering a total of 8,719 square feet of interior living space, it features seven spacious bedrooms, eight beautifully appointed bathrooms, and a layout created for both grand entertaining and comfortable family life. Step inside and you're greeted by soaring ceilings, custom-crafted millwork, and finishes of the highest caliber. Each principal room showcases clean architectural lines and an inviting warmth, offering the perfect backdrop for both formal gatherings and casual living. The true centerpiece is the seamless flow between indoors and outdoors. Multiple walkouts open onto a private backyard retreat complete with landscaped gardens, a sparkling pool, a relaxing hot tub, and generous spaces for lounging or dining. It's an entertainer's dream and a serene escape all in one. Set within one of Toronto's most coveted neighbourhoods, this property offers not only beauty and privacy but also convenience-just steps from top schools, local shops, and community amenities. 221 Dunvegan Road is more than a home; it's a statement of lifestyle, sophistication, and timeless quality.
Property Details
Interior
Features
Main Floor
Living
4.78 x 5.11hardwood floor / Gas Fireplace / Window
Dining
4.88 x 5.49hardwood floor / Crown Moulding / Walk-Thru
Family
5.49 x 7.37hardwood floor / French Doors / B/I Shelves
Kitchen
5.31 x 5.11Stainless Steel Appl / W/O To Patio / Pantry
Exterior
Features
Parking
Garage spaces 2
Garage type Built-In
Other parking spaces 4
Total parking spaces 6
Property History
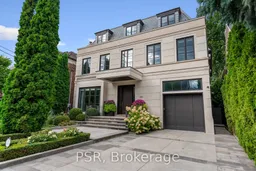 24
24