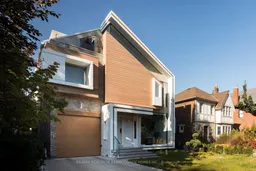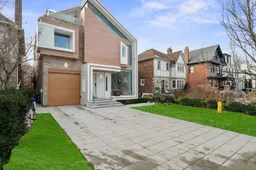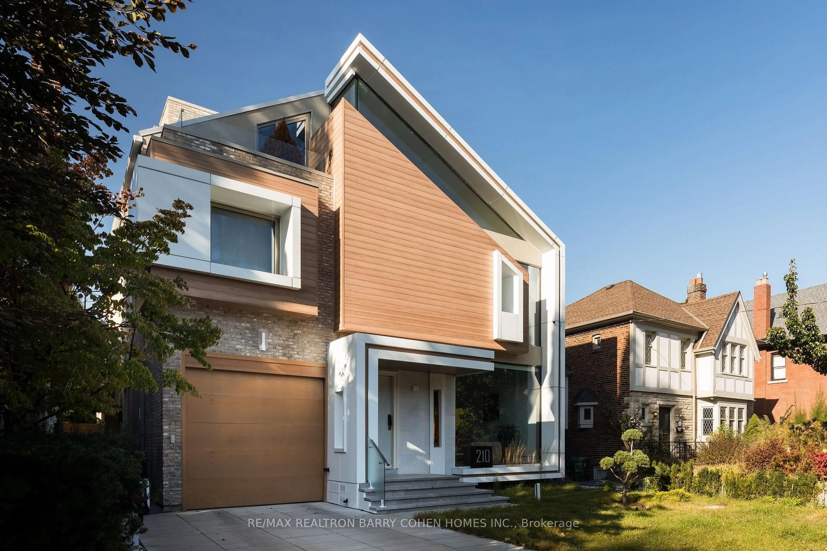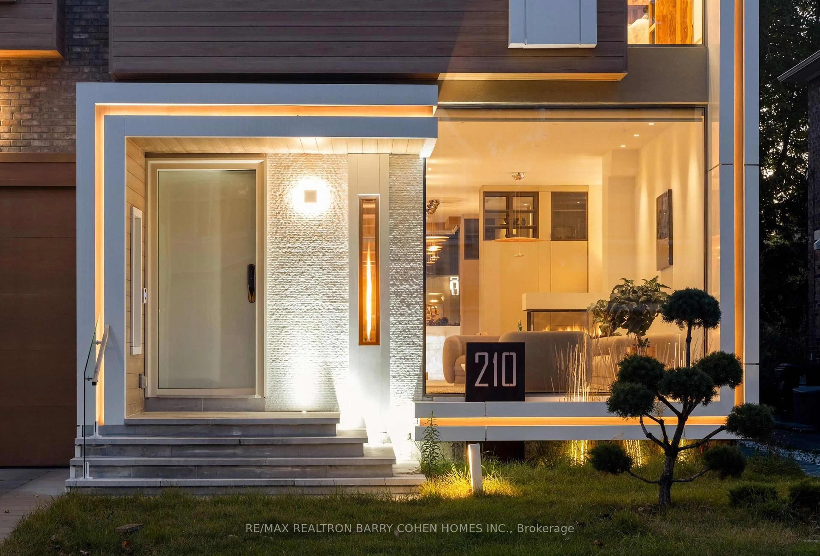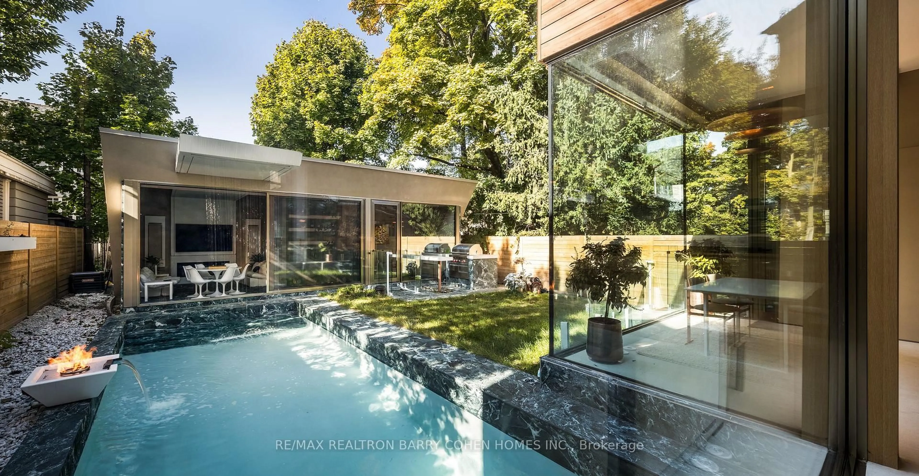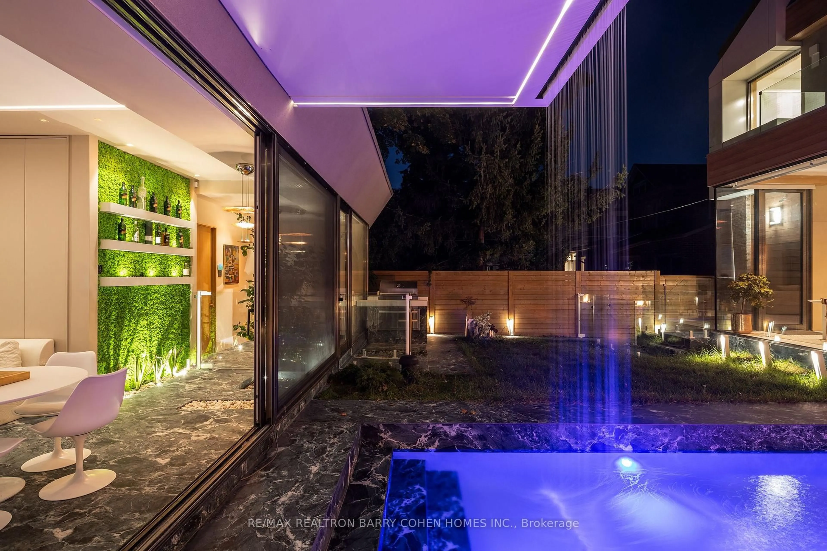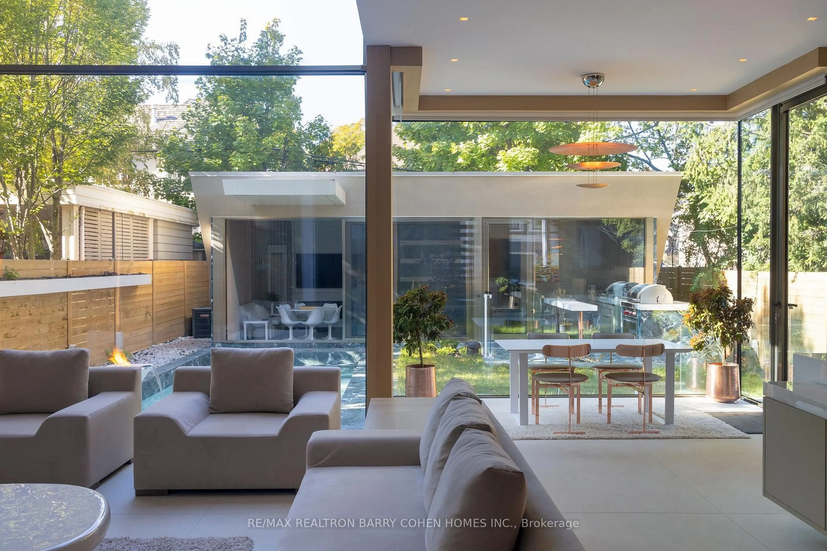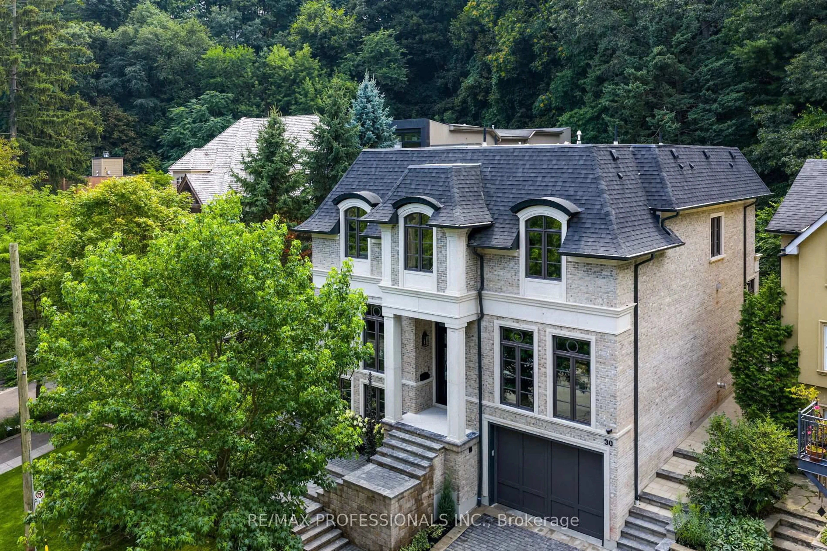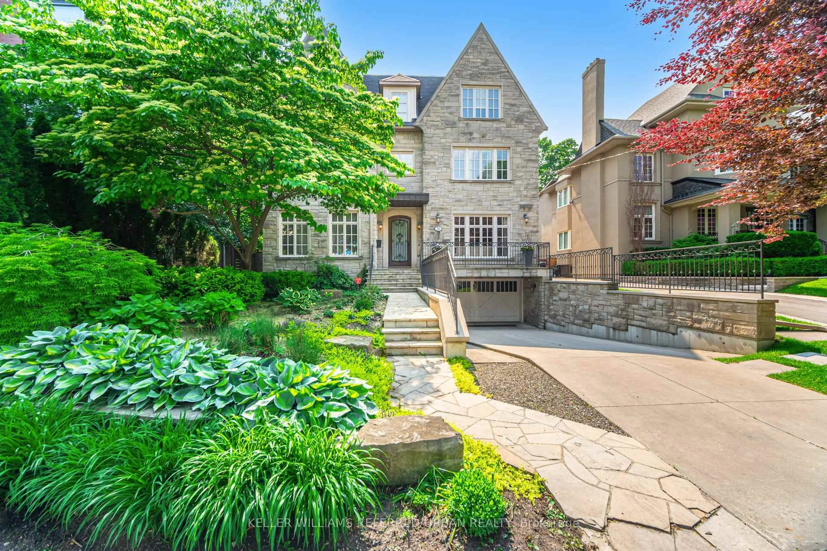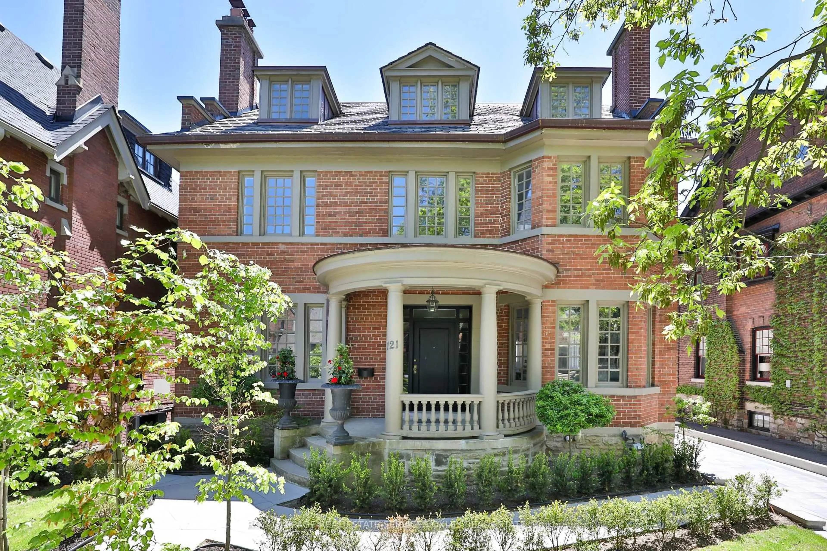210 Glenayr Rd, Toronto, Ontario M5P 3C3
Contact us about this property
Highlights
Estimated valueThis is the price Wahi expects this property to sell for.
The calculation is powered by our Instant Home Value Estimate, which uses current market and property price trends to estimate your home’s value with a 90% accuracy rate.Not available
Price/Sqft$850/sqft
Monthly cost
Open Calculator
Description
For Sale At Value Dramatically Less Than Replacement Cost. Builders Own! Extraordinary Custom Built Residence - Architecturally Significant. Architects Own Home Completed Only Last Year. Finishes Almost Never Seen Before All In One Home! Magnificent Textures W/Designer Palette. In The Prestigious Forest Hill Neighborhood, A True Gem That Exudes Sophistication & Elegance. W/7,760 SF Of Living Area Inc. Garden Home. City Of Torontos First Approved Sleek Garden House. This Residence Offers An Unparalleled Living Experience, Designed W/A Zen-Inspired Aesthetic That Seamlessly Integrates Natural Elements, Promoting Tranquility & Harmony Throughout The Space. The Striking Concrete & Metal Frame Construction Not Only Guarantees Durability But Also Creates A Stunning Architectural Statement. Captivating Expansive Open-Concept Layout, Featuring Soaring Ceilings Open To Above, Oversized Foor To Ceiling Windows That Frame Breathtaking Views Of Amenity Rich Rear Yard W/Pool Martini Ledge, Cool Cascading Waterfall, Outdoor Kitchen & Garden House. All Invite An Abundance Of Natural Light, Illuminating Every Corner Of This Exquisite Home. Imagine Entertaining In Your Beautifully Designed Living Spaces That Flow Effortlessly Into The Outdoor Oasis, Complete W/A Heated Swimming Pool W/Illuminated Waterfall Feature, Built-In Wolf BBQ & A Luxurious Self-Contained Legal Garden House That Serves As An Ideal Retreat For Guests, Next Level Entertainment Or A Serene Workspace. The Home Is Equipped W/Modern Conveniences, Including Snow Melt System For The Driveway & Walkways To The Rear, Elevator For Easy Access To All Levels, Home Theatre, Heated Floors, Car Lift W/ Access To 4 Indoor Parking Spaces & Much More. This Is Not Just A House; It's A Lifestyle Defined By Elegance & Serenity. W/Its Breathtaking Views, Exquisite Design, & Unparalleled Amenities, This Forest Hill Masterpiece Is The Epitome Of Luxury Living In Toronto. Don't Miss The Opportunity To Make This Dream Home Your Reality!
Property Details
Interior
Features
Main Floor
Living
6.28 x 5.41Heated Floor / 2 Way Fireplace / Pot Lights
Dining
4.98 x 3.17Built-In Speakers / Heated Floor / Gas Fireplace
Kitchen
6.56 x 3.29B/I Appliances / Centre Island / Marble Counter
Breakfast
3.48 x 2.06Walk-Out / Heated Floor / Window Flr to Ceil
Exterior
Features
Parking
Garage spaces 4
Garage type Built-In
Other parking spaces 4
Total parking spaces 8
Property History
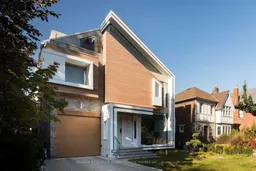 44
44