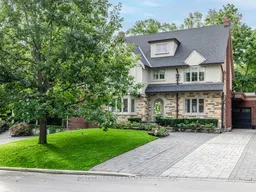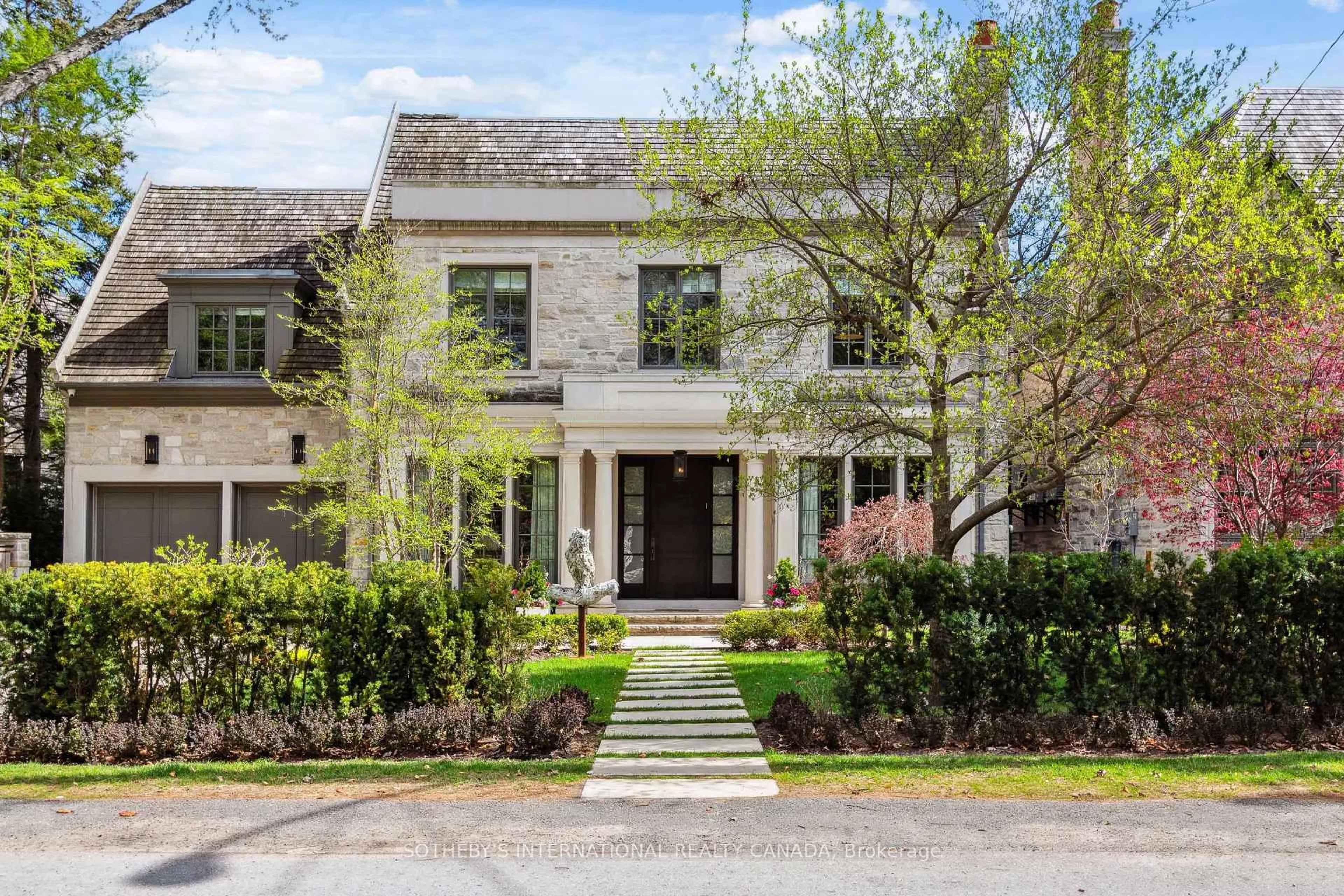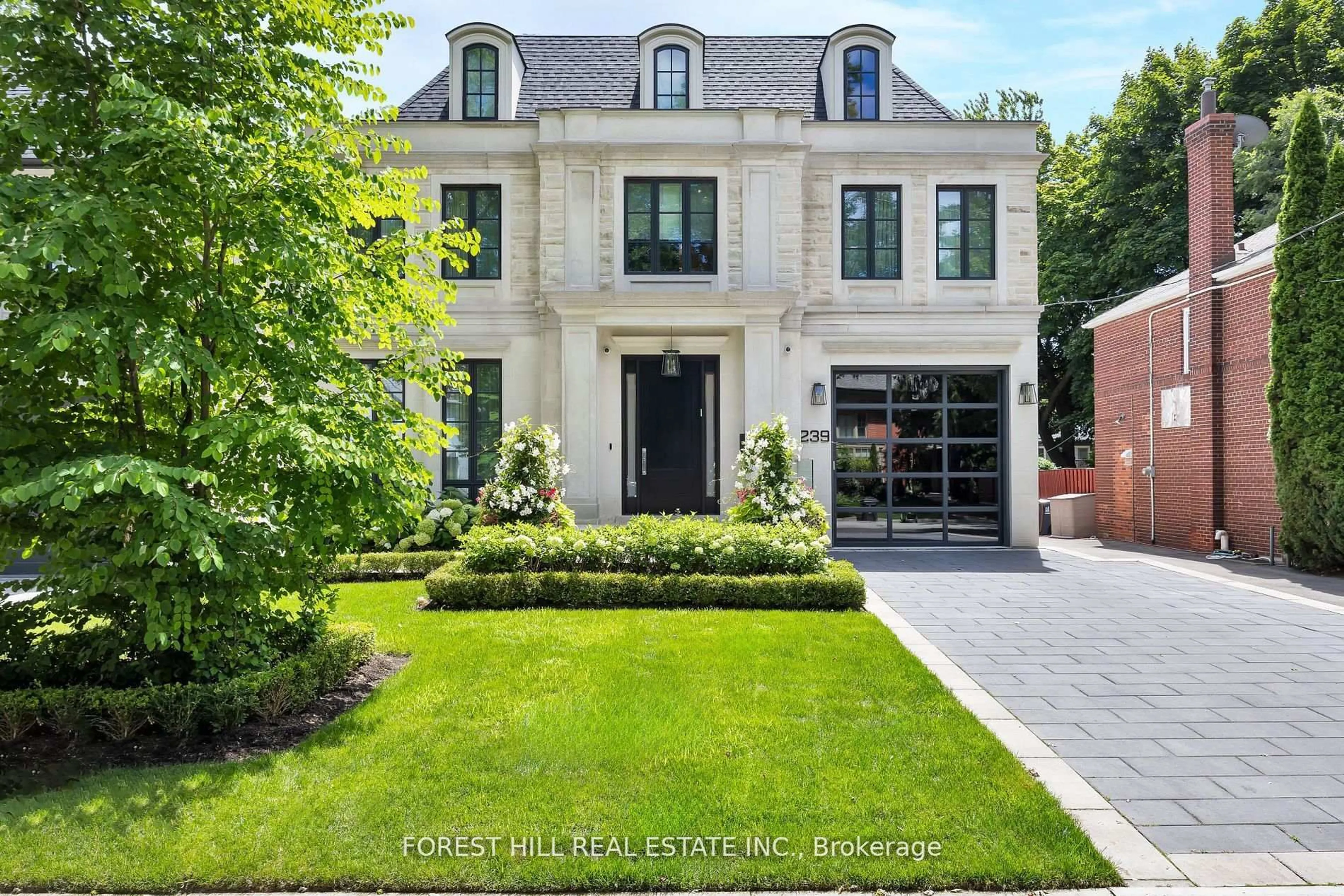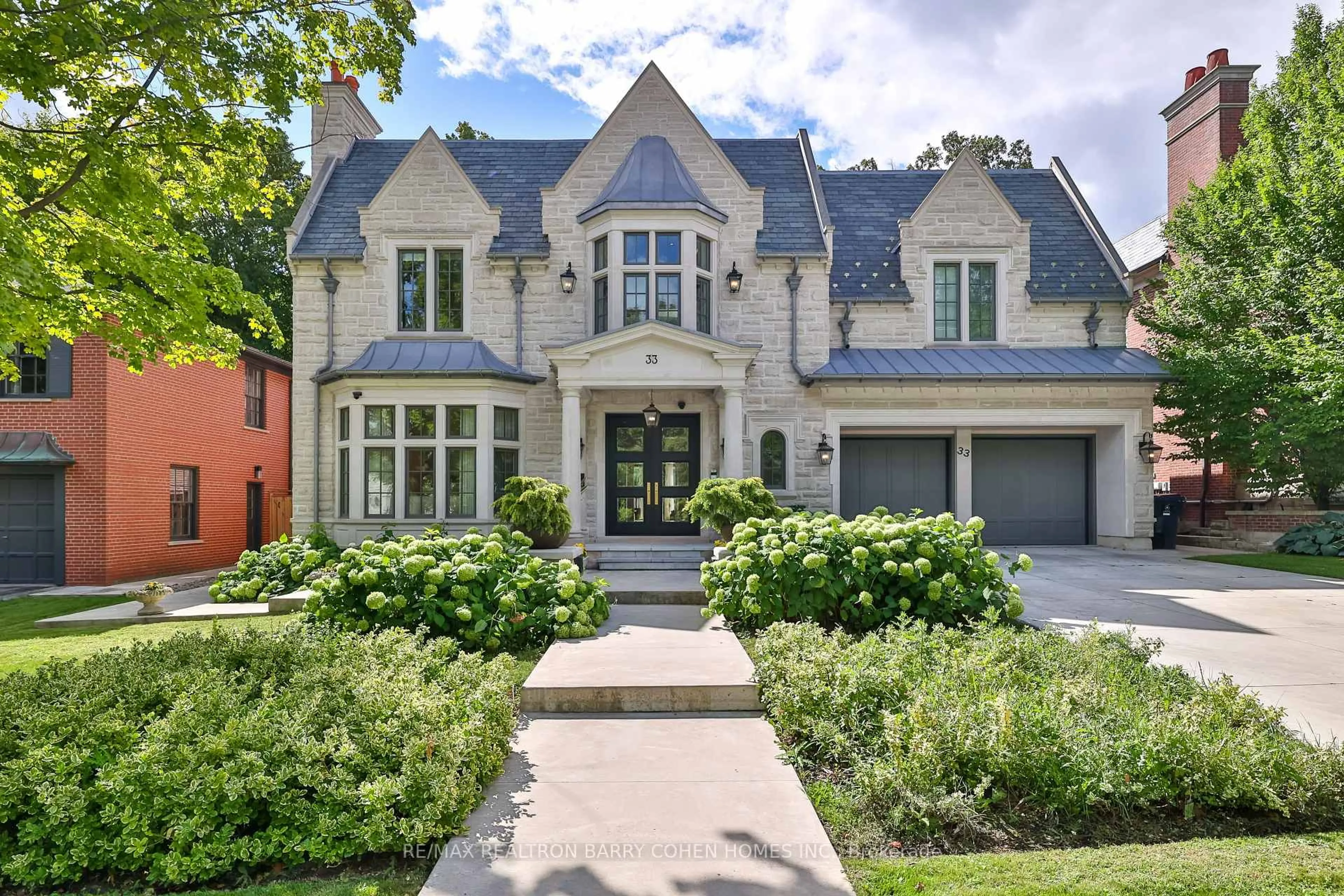Stunning move-in ready home on a quiet Lower Village street, designed by Richard Wengle and back to the studs renovation including a 3-storey addition in 2016. The spectacular backyard is perfect for indoor/outdoor living, featuring an oversized family room that opens to a covered terrace with a fully equipped kitchen and seating area. The backyard boasts professionally landscaped gardens, an inground pool with a hot tub, and a full-size sports court. Inside, the home offers a center hall layout with abundant natural light. The open-concept kitchen features a large island, breakfast room, and a family room with a gas fireplace, creating a perfect flow for entertaining. The massive primary bedroom includes cathedral ceiling, gas fireplace, and views of the south-facing backyard. The luxurious marble spa-like ensuite, along with his and hers walk-in closets, complete the primary suite. The second floor includes two spacious bedrooms, each with its own ensuite. The third floor has two additional bedrooms with ensuites and walk-in closets. The lower level offers high ceilings, a 6th bedroom, a grand recreation room, a gym/theatre, two storage rooms, large laundry area, and a 3-piece bathroom. The home also features a rough-in for elevator from basement to 3rd floor level (currently used as extra closet space). The private heated driveways accommodates 6 cars with an electric charging station, plus an attached one-car garage. Conveniently located near top private schools (BSS and UCC), shops, restaurants, transit, and places of worship. Nothing to do but unpack and enjoy!
Inclusions: See Feature Sheet for Complete List of Inclusions
 46
46





