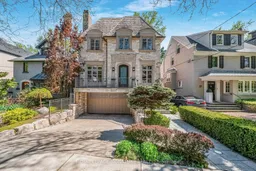Stroll to top-rated public and private schools - your family's dream home in prestigious Forest Hill Village awaits. Experience luxury living at its finest. A meticulously crafted 4+1 bedroom, 5 washroom, custom residence with over 4,500 square feet of living space. Offering 10-foot ceilings on the upper floors and expansive principal rooms, ideal for both entertaining and everyday family life. The open-concept main level boasts a formal living and dining room, plus an office. The spacious eat-in kitchen overlooks the open-concept family room, and features gorgeous quality millwork, high-end stainless-steel appliances, oversized centre island and a walk-out to the deck and private, treed backyard. Upstairs, find 4 bedrooms and 3 washrooms, including a stunning primary retreat with walk-in closet and spa-like ensuite with steam shower, plus upper-level laundry. The walkout basement offers 9' ceilings, extra large windows, a rec room, home gym area, 5th bedroom and an additional bath, making a great nanny or in-law option, while the second laundry room, mudroom area and direct entry from the 2.5-car garage adds practicality and convenience. Luxurious finishes include heated stone floors, Crestron home automation system, built-in speakers, two gas fireplaces, driveway/walkway snowmelt system, irrigation, and low-maintenance backyard. Ideally situated on a quiet, low-traffic street, steps from Forest Hill Village with cafes, shops and only moments to sought-after schools: Forest Hill Jr & Sr/ CI, UCC, BSS, St Mikes and the subway. A rare opportunity in one of Torontos most coveted neighbourhoods.
Inclusions: See Schedule B
 40
40


