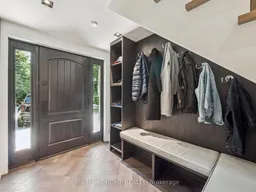Welcome to 12 Millbank Avenue, located on a quiet gem of a street in Forest Hill! A Tudor-style brick house maintaining Forest Hill's charm with a Tara Fingold Design Group modern transformation! Fully gutted with a primary bedroom addition completed in 2019. This 4+1 bed, 6 bath house spans over 4700 sf with no expense spared in quality or in its tasteful design. This house exudes luxury with a large open concept and eat-in kitchen containing a Sub-Zero fridge & freezer and extensive Thermador appliance package. The grand primary suite features a beautiful tree-lined view and an ensuite 5-piece spa-like primary bathroom. The other three second floor bedrooms have their own ensuite baths, custom millwork, and expansive closets. An exquisite sunken great room/family room has a wet bar and floor to ceiling windows overlooking the backyard oasis with outdoor dining area, built-in BBQ, swimming pool, Jacuzzi hot tub, and sport court. The fully finished basement has two large rooms suitable for multiple uses (rec/play room, gym, media, or bedroom), a 3-piece bathroom, and second laundry room (1st laundry room on second level). The one-of-a-kind location of this house is steps away from The Forest Hill Village shops/restaurants, Suydam Park, Beltline, TTC, Forest Hill Public School, and the finest private schools (UCC, BSS, and St. Mikes).
Inclusions: All Appliances: Sub-Zero Fridge & Freezer, Thermador Stainless Steel Wall Oven, Steam Oven, Warming Drawer, Microwave Drawer, Built-In Coffee Maker, Dishwasher, Freedom Induction Cooktop, Double Drawer Drink Fridge, Dual-Zone Wine Fridge, and Samsung Fridge/Freezer in basement. 2 Sets LG Washers/Dryers. All Custom Built-Ins. All Window Lutron Blinds, Shades, and Coverings, All Light Fixtures, Recreation Room TV, Built-In Sonos Home Speaker System, Built-In Surround Sound System in Great Room and Media Room (Receivers Included), Central Vacuum System (all equipment), Water Purification System, Outdoor BBQ, Pool Equipment, Jacuzzi Hot Tub, Sport Court & Equipment, Avante Alarm System (Monitoring Extra), Ring Doorbell, Exterior 9-Camera Security System, Outdoor Irrigation System, Electric Garage Door System.




