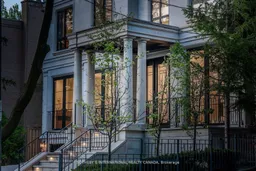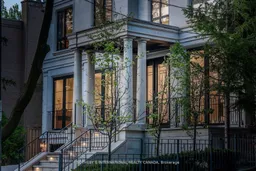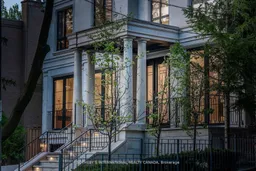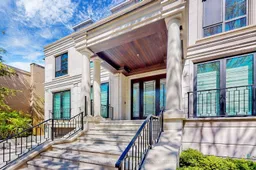This prominent residence represents one of the best deals currently available for high-end custom-built homes in affluent Forest Hill. New construction in 2022. Refinement 2023. Lorne Rose Architect. Nazam Rose Interior. Have-it-all Amenities! Control-4 Automations, NTI Snowmelt, Cambridge Elevator, Magazine-look Wine Cellar, Heated Floors, Two Chef's Kitchens at main floor, Outdoor BBQ & Built-ins, Enlarged basement walkout, and Pool with Waterfall. Top grade Indiana Limestone facade with majestic landing. Seamless indoor-outdoor flow amplified with wraparound stonework, lighted landscaping, and timeless wrought iron enhancements. Minimalist interior integrated with gigantic high-performance doors and windows. Appx 10FT, 11FT to 12FT high ceilings across central space of all 3-storey. Masterfully crafted Parviz cabinets and impressive walk-in wardrobes. Thoughtful selections of marble floorings and European white oak for aesthetic balance. A generous list of inclusions. Top-line fixtures and equipment. 2 Set kitchen appliances incl Lacanche Stove & Complete Miele Packages. 2 fully equipped laundry at lower & upper floor. 2 Beverage Bars with built-in appliances. 4 Gas Fireplaces with Marble & Porcelain Surround. 2-AC 2-Furnaces. Central Vac. B/i speakers. Smart Irrigation. Phylrich hardware. Power generator. Garage EV charger. Extra exterior storage excavation. Contemporary engineering leverages smart-controlled mechanical and electrical systems to optimize everyday comfort by creating personalized indoor and outdoor living for this urban sanctuary. The address also offers walking distance to the country's most prestigious schools incl UCC, BSS & FHJS. Truly an exceptional value in the top market. Available for immediate move-in. Welcome to discover the extraordinary Forest Hill lifestyle through this refined luxurious home - an epitome blending architectural grandeur, modern amenities and sophisticated living.
Inclusions: List of Inclusions: All existing mechanical fixtures incl 2 AC, 2 Furnace, NTI Equipment for Snowmelt, NTI Equipment for Floor-heating, NTI Water Heater, Control4 home Automation System and 3 Pads, Cambridge Elevator, Wine Cellar Built-ins and Equipment, Pool Equipment, Garage EV Charger, Central Vacuum, B/I Speakers, Irrigation System, Backup Generator Rough-in. Toilets as-is. All existing lighting fixtures incl Pot-lights, Cabinetry Lights, Chandeliers, Sconces and Exterior lights. All Window Coverings. All Existing Appliances: (Main Kitchen#1) Lacanche Gas Range, Miele Fridge, Miele Freezer, Miele Wine Cellar, Mile Wall Microwave & Convection Oven, Miele Dishwasher, Range Hood. (Main Kitchen#2) Miele Dishwasher, Wolf Gas Range, Range Hood, Paneled Fisher & Paykel Refrigerator. (Outdoor Kitchen) B/I BBQ Grill and Steel Storages. (Primary Bedroom) Beverage Fridge. (Upper Laundry) Washer & Dryer. (Lower Laundry) Washer & Dryer. (Lower Wine Bar) Dishwasher, Beverage Fridge.







