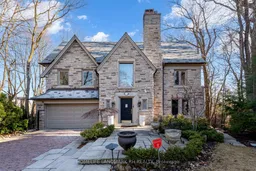Prestigious "Forest Hill south". 67' X 140' Ft w/75' at rear at the end of private Cul-De-Sac. Rare find 6 Bdrm Detached with Stone Front. South Exposure Overlooking Ravine & Trees. Approx. 5000 S.F + Fin. Bsmt. $$$ Upgrades. Crown Moulding & Pot Lights. Hardwood Flooring Throughout. Gourmet Kitchen w/ Antique Color Cabinets & Canopy. Granite Vanity Top, Large Centre Island and B/I Pantry. Granite/Quartz Vanity Top In Baths. Main Flr Office with B/I Bookshelves. W/O Balcony From Master. Fin. Bsmt w/ Wet Bar & W/I Wine Cellar, 2 Bathrooms & Gym Rm. Interlock Driveway can park 4 Cars. Professional Landscaping, Cottage Style Backyard Surround by Trees with Swimming Pool, Stone Patio with Outdoor Fireplace & Kitchen. Steps to Public Transit, Close to Shopping, Mins to Top Ranking Private Schools..
Inclusions: High End B/I Appliances (Sub Zero Fridge, Thermador Stainless Steel Stove w/oven, Sub Zero Wine Fridge, Wolf Oven, Miele Coffee Maker, Dacor Microwave, Miele Steam Oven), 2 sets of Front Loaded washer/dryer. 2 Fridge in basement. Custom Walk-In Wine Cellar and Wine Fridge in basement. All Elfs & Window Coverings. 2 Furnace & 2 CAC. Central humidifier. GDO & remote(s). Security system w/cameras. Hot Water Tank Owned.
 50
50


