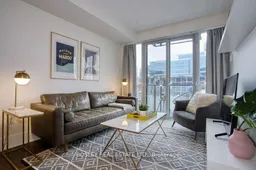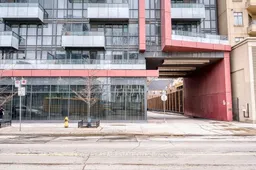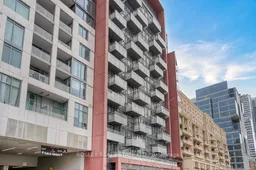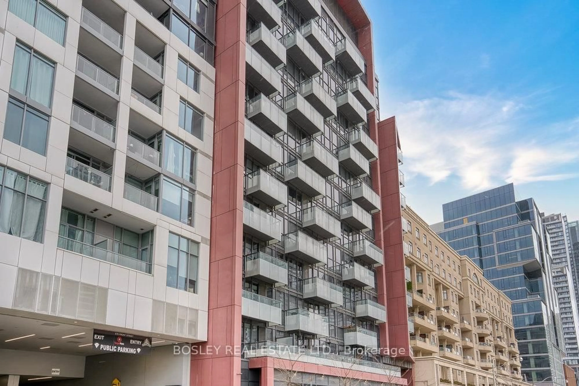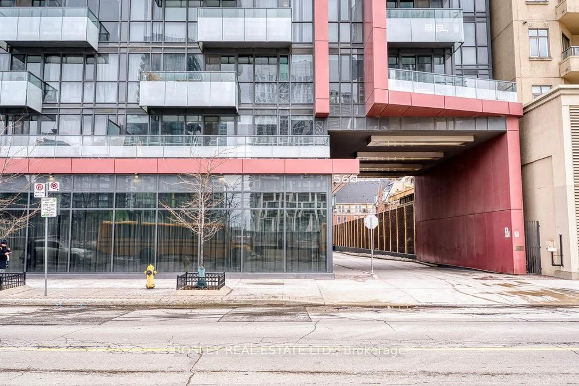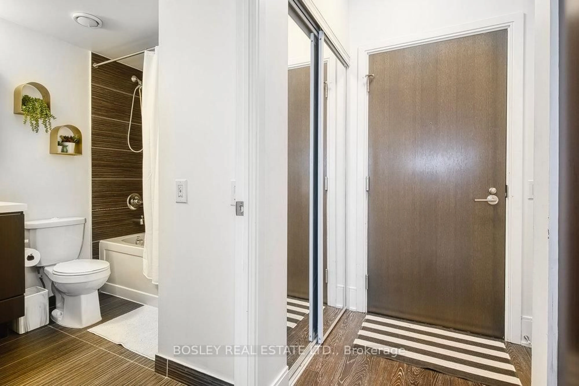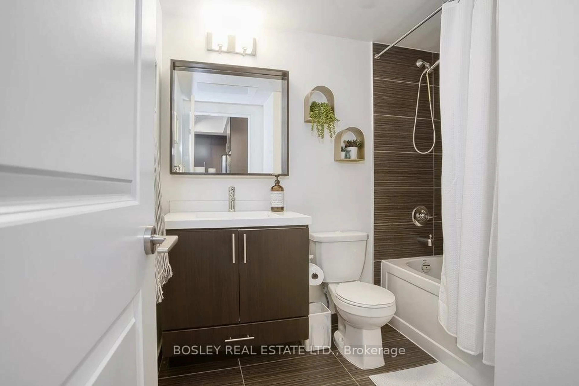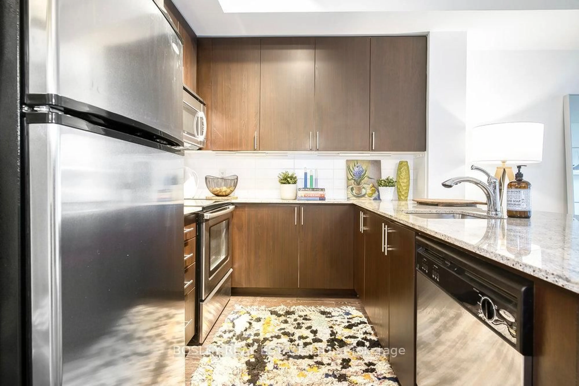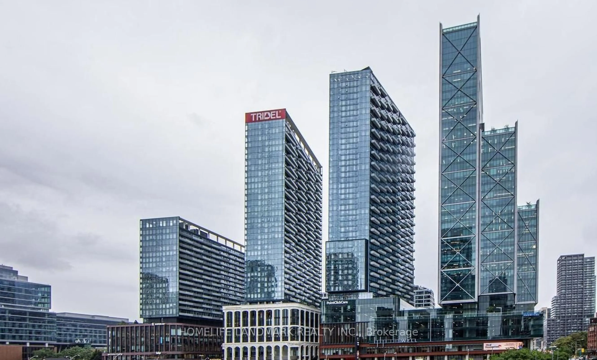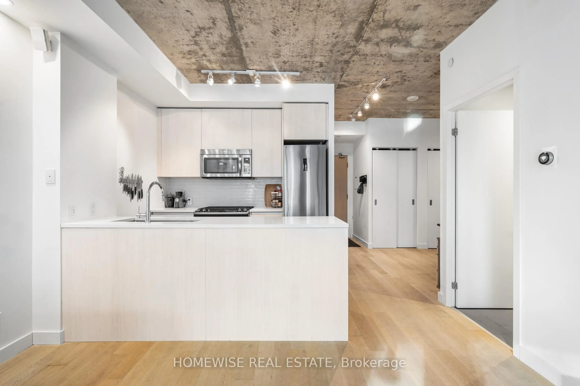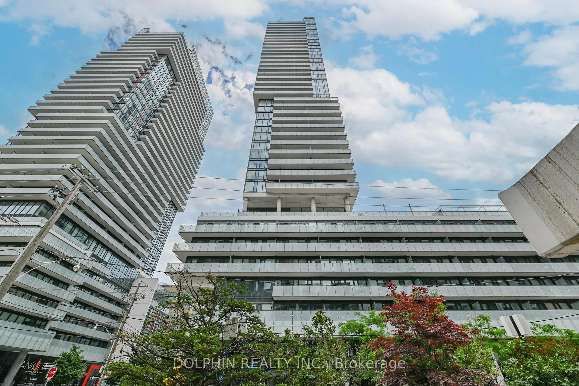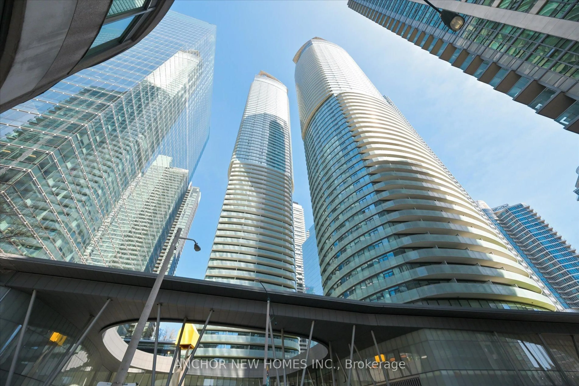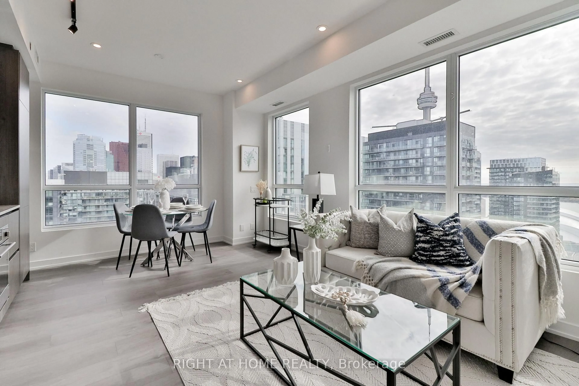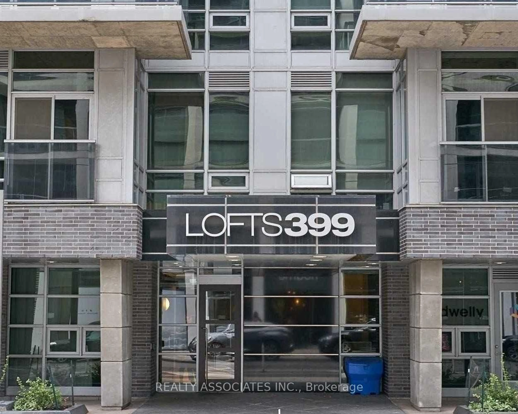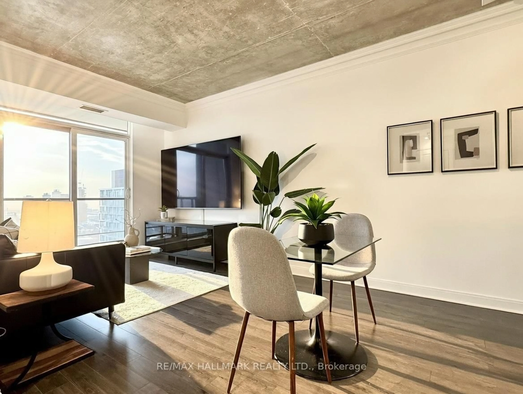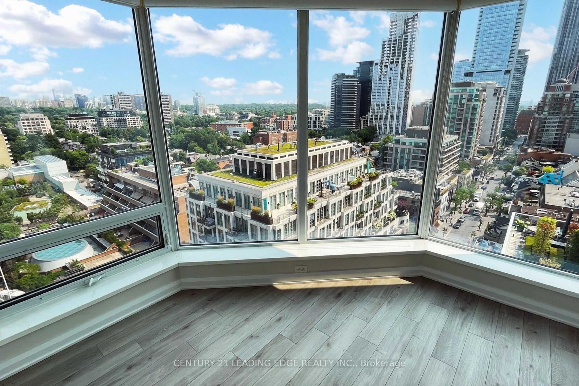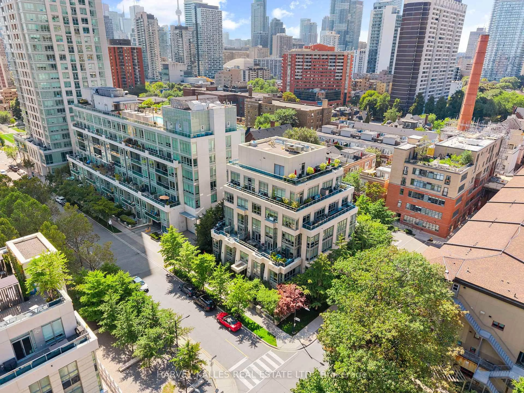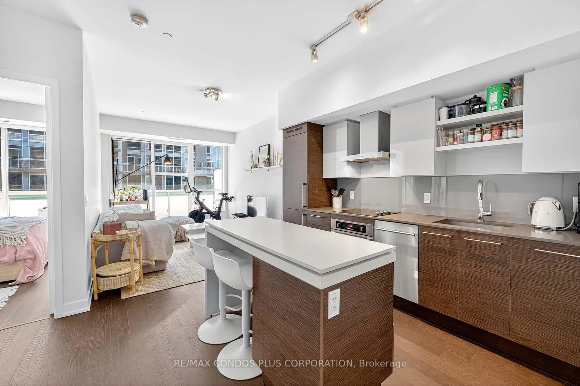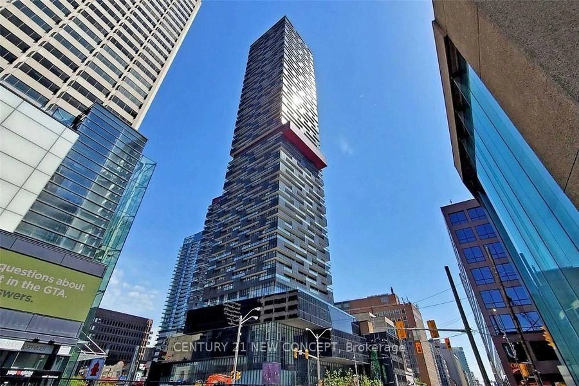560 Front St #519, Toronto, Ontario M5V 1C1
Contact us about this property
Highlights
Estimated valueThis is the price Wahi expects this property to sell for.
The calculation is powered by our Instant Home Value Estimate, which uses current market and property price trends to estimate your home’s value with a 90% accuracy rate.Not available
Price/Sqft$958/sqft
Monthly cost
Open Calculator
Description
Forget Long Commutes And Missing Out- This Is Where You Want To Be. Welcome To REVE Condos By Award Winning Tridel, A Boutique Building In One Of Toronto's Hottest Neighbourhoods. This Stylish 1 Plus 1 Offers A Flexible Floor Plan With 9 Ft Ceilings And An Open Concept Layout That Maximizes Space. The Bedroom Features Full Floor To Ceiling Window, Ample Storage With A Built In Closet Organizer. The Modern Kitchen Is Perfect For Cooking With Dark Cabinetry And Generous Counter Space. Step Onto To Your East Facing Balcony From Your Spacious Living Room - Ideal For Your Morning Coffee Ritual While Enjoying Your City View. Enjoy Premium Perks While Working From Home Or Exploring The City Or Simply Relaxing, This Space Has You Covered, And The Location Is Unbeatable... 95% Walk Score And Everything You Need Is At Your Doorstep - TTC, The Gardiner, Porter Airport, And All The Energy Of Downtown Toronto. Live Where The City Comes Alive ...
Property Details
Interior
Features
Flat Floor
Kitchen
2.43 x 2.43Granite Counter / Stainless Steel Appl / Breakfast Bar
Dining
6.09 x 3.04Combined W/Living
Primary
3.75 x 2.75Large Closet / Closet Organizers / East View
Den
2.53 x 2.5Exterior
Features
Parking
Garage spaces 1
Garage type Underground
Other parking spaces 0
Total parking spaces 1
Condo Details
Amenities
Bike Storage, Concierge, Gym, Party/Meeting Room, Rooftop Deck/Garden, Visitor Parking
Inclusions
Property History
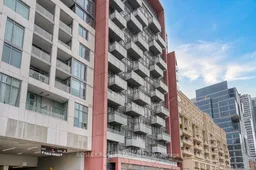 30
30