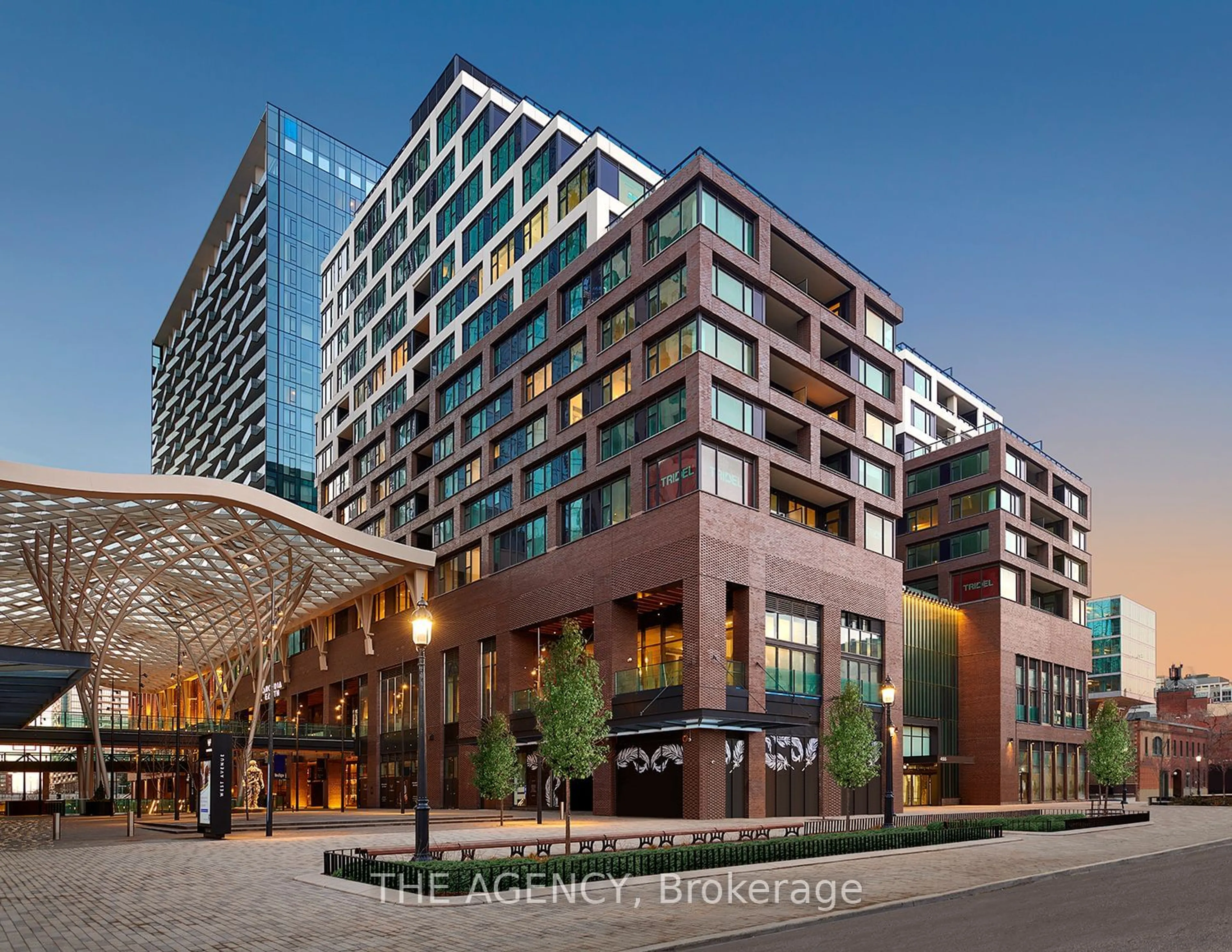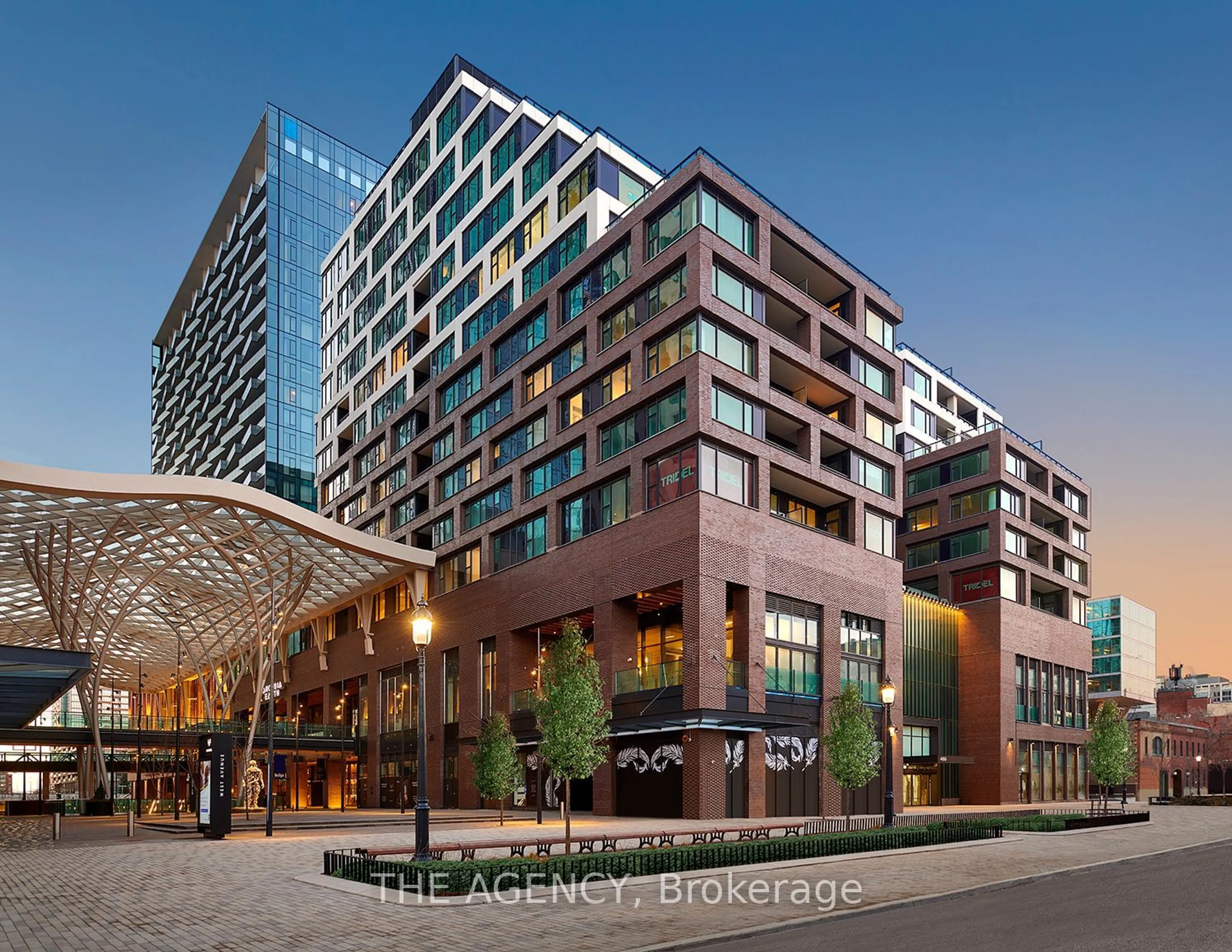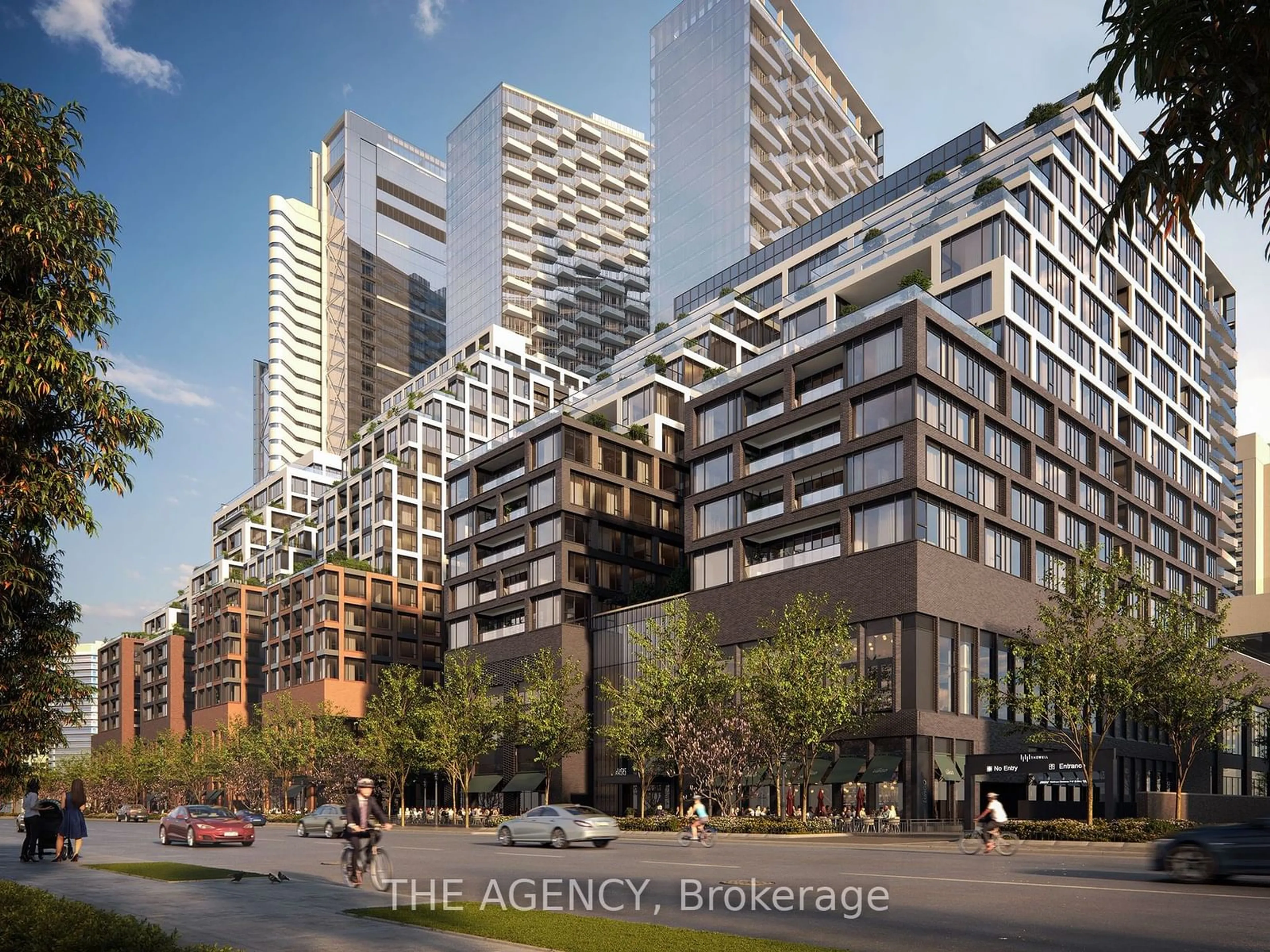455 Wellington St #1011, Toronto, Ontario M5V 0V8
Contact us about this property
Highlights
Estimated ValueThis is the price Wahi expects this property to sell for.
The calculation is powered by our Instant Home Value Estimate, which uses current market and property price trends to estimate your home’s value with a 90% accuracy rate.$4,077,000*
Price/Sqft$1,535/sqft
Days On Market32 days
Est. Mortgage$13,957/mth
Maintenance fees$1931/mth
Tax Amount (2023)$21,646/yr
Description
Welcome To Tridels Signature Building In The Well Community, Giving You An Exclusive Opportunity To Own In This Boutique 98 Suite Condominium. Located Noticeably On Wellington St. W Boarding Front St. W & Spadina Ave. This Address Is Already A Reflection Of Luxury Residences & Notable Residents. There Is No Surprise Wellington Street West Has Been Nicknamed As "Millionaires Row". In The Spotlight, Suite 1011 Is A Rare Find In This Urban Lifestyle As It Boasts 10 Ceilings, Upgraded Built-In Miele Appliances With Gas Cooktop And Paneled Appliances Including A Built-In Fridge And Dishwasher To Create A Seamless Design. To Emphasizing The Primary Bedroom, Which Has A Large Walk-In-Closet Carrie Bradshaw Would Envy And A Full Dual-Ensuite For Those Who Crave Privacy. With Expansive Windows In Your Thoughtfully Open Concept Living/Dining Areas That Lead Directly To A Private Outdoor Terrace With BBQ Hook-Up Overlooking The Expansive Views Of The City, Entertaining Has Never Been Easier.
Property Details
Interior
Features
Main Floor
Foyer
2.80 x 1.82Hardwood Floor / Large Closet
Kitchen
4.48 x 2.77Pantry / Hardwood Floor / B/I Appliances
Living
6.70 x 8.13Combined W/Dining / Hardwood Floor / W/O To Terrace
Dining
6.70 x 8.13Combined W/Family / Hardwood Floor / Open Concept
Exterior
Features
Parking
Garage spaces 1
Garage type Underground
Other parking spaces 0
Total parking spaces 1
Condo Details
Amenities
Concierge, Exercise Room, Outdoor Pool, Party/Meeting Room, Visitor Parking
Inclusions
Property History
 10
10Get an average of $10K cashback when you buy your home with Wahi MyBuy

Our top-notch virtual service means you get cash back into your pocket after close.
- Remote REALTOR®, support through the process
- A Tour Assistant will show you properties
- Our pricing desk recommends an offer price to win the bid without overpaying




