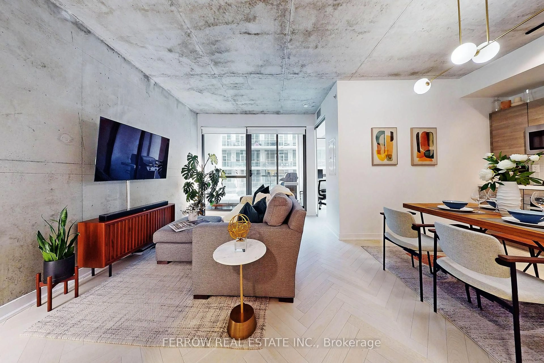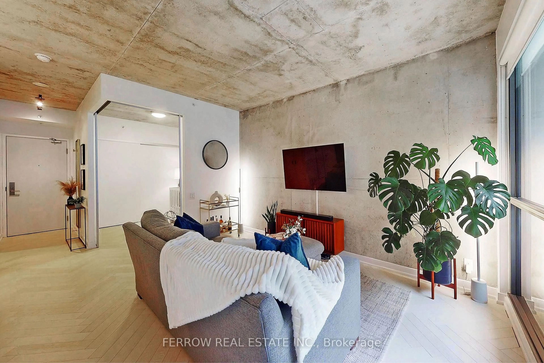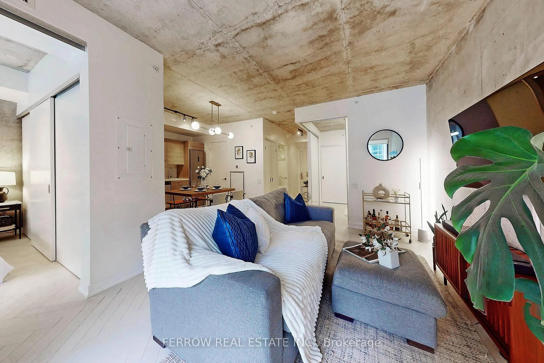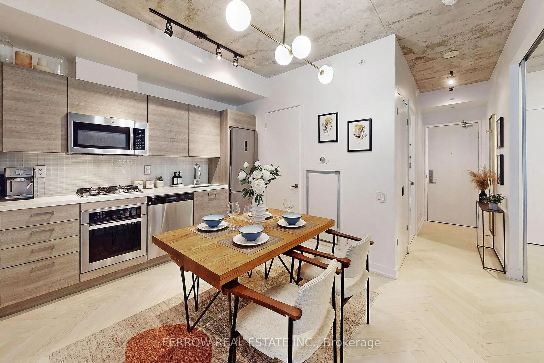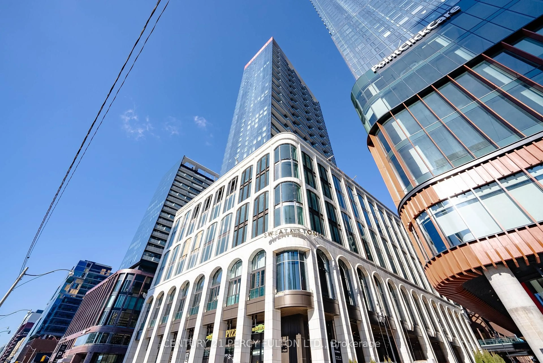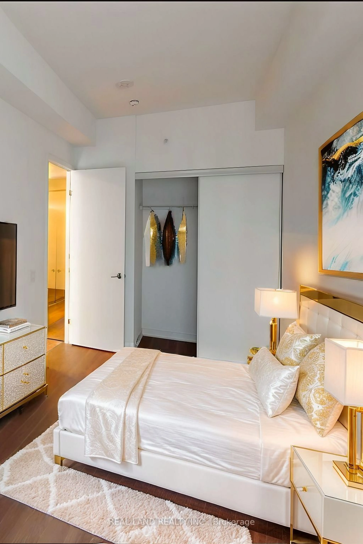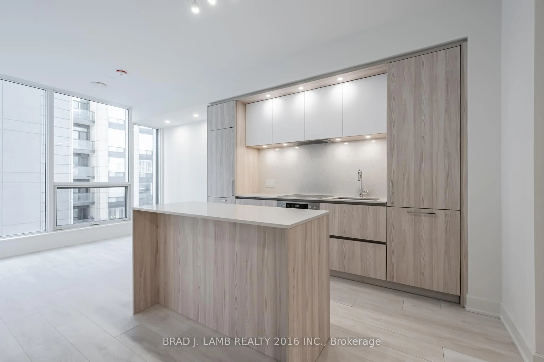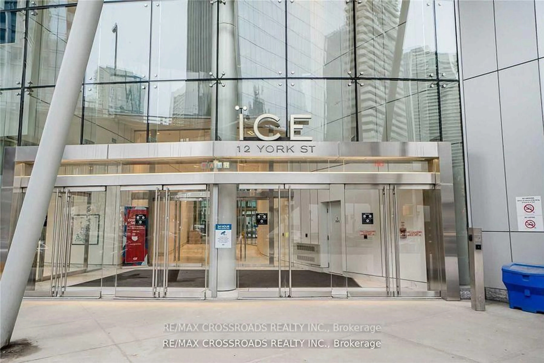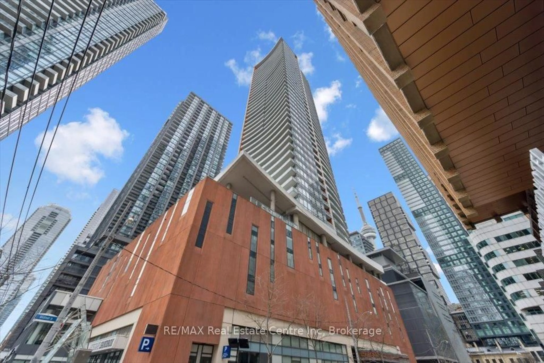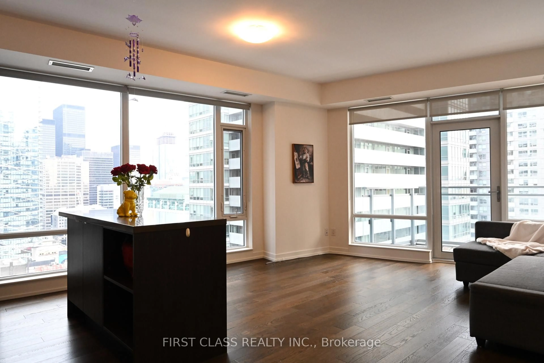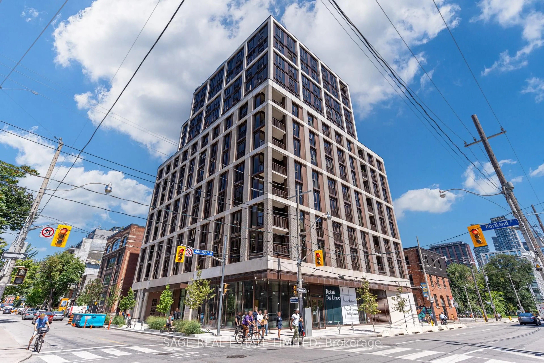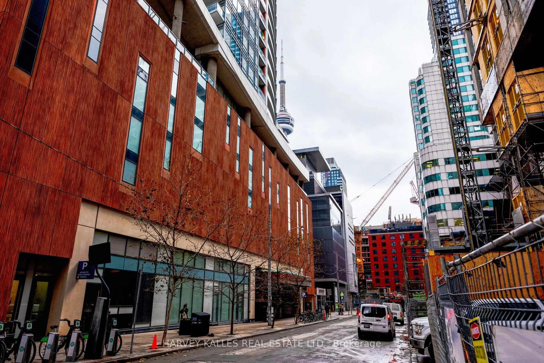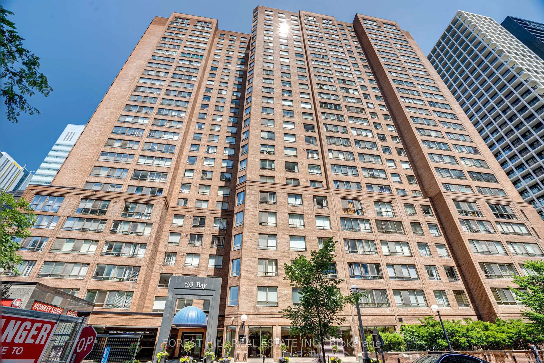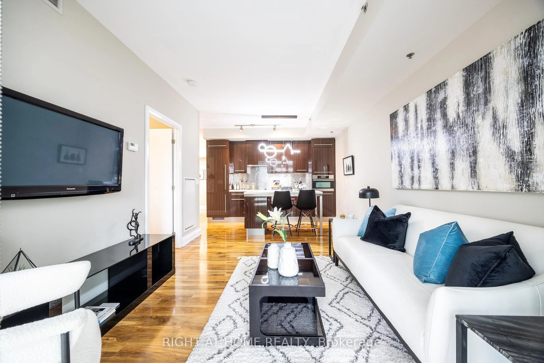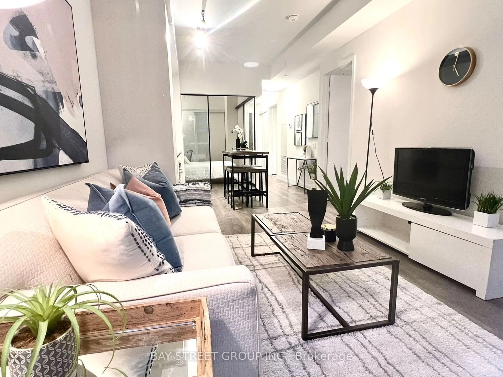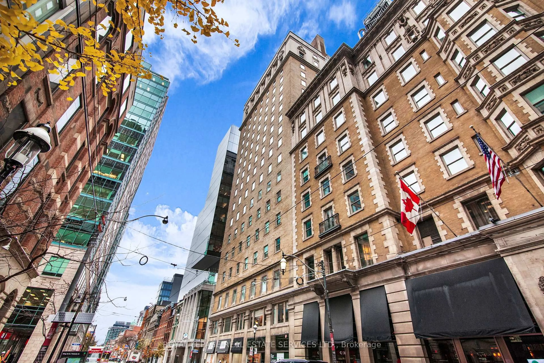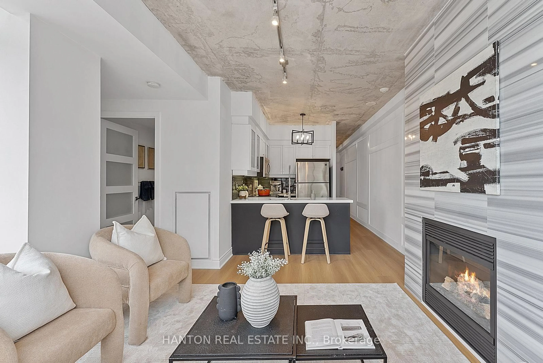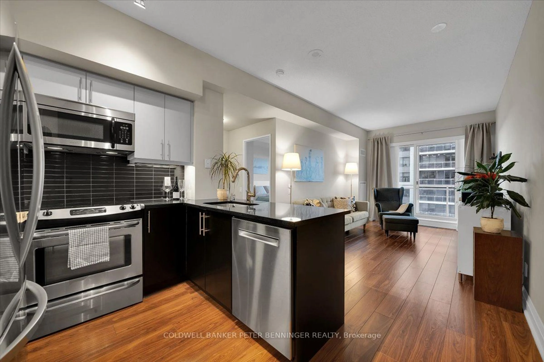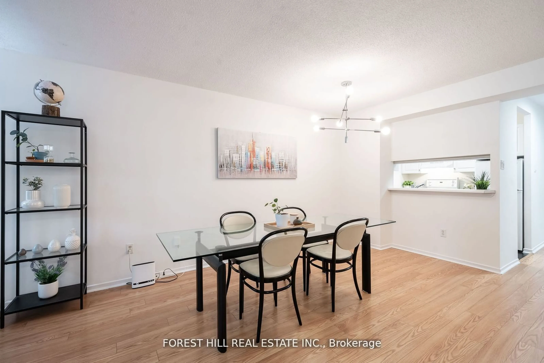39 Brant St #415, Toronto, Ontario M4G 1V7
Contact us about this property
Highlights
Estimated ValueThis is the price Wahi expects this property to sell for.
The calculation is powered by our Instant Home Value Estimate, which uses current market and property price trends to estimate your home’s value with a 90% accuracy rate.Not available
Price/Sqft$1,113/sqft
Est. Mortgage$3,088/mo
Maintenance fees$595/mo
Tax Amount (2025)$3,252/yr
Days On Market45 days
Description
Welcome to the epitome of modern loft living at Brant Park Lofts! Nestled in the vibrant heart of King West, this spacious 2-bedroom condo boasts a sleek, functional layout with no wasted space. The open-concept design is perfect for entertaining, with stunning 9ft exposed concrete ceilings, beautiful German made white oak herringbone floors, and floor-to-ceiling windows that flood the space with natural light. The stylish kitchen is a chefs dream, featuring a gas range, stainless steel appliances, and elegant stone countertops. Step outside to your private balcony, complete with a BBQ gas line - ideal for outdoor cooking and relaxing. Enjoy top-tier amenities, including a concierge, guest suites, gym, yoga room, and party room. This prime location puts you right between King and Queen West, with amazing spots like Impact Kitchen downstairs, the Ace Hotel rooftop next door, and the Waterworks food hall across the street. With the city's best restaurants, bars, and wellness centres just steps away, youll have everything you need at your doorstep. Plus, directly across from St. Andrews Park, which features a dog park, and with a Walk and Transit score of 100, this location cant be beat. The upcoming Ontario Line subway station at Queen and Spadina will make commuting a breeze!
Property Details
Interior
Features
Flat Floor
Kitchen
5.97 x 4.55Combined W/Dining / Stainless Steel Appl / hardwood floor
Primary
3.35 x 2.53Combined W/Living / hardwood floor / Open Concept
2nd Br
2.38 x 2.92Stainless Steel Appl / hardwood floor / Open Concept
Dining
5.97 x 4.55Combined W/Kitchen / Open Concept / hardwood floor
Exterior
Features
Condo Details
Amenities
Bbqs Allowed, Concierge, Exercise Room, Guest Suites, Party/Meeting Room
Inclusions
Property History
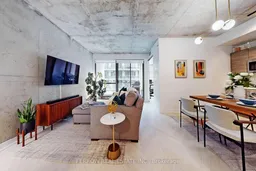 38
38Get up to 1% cashback when you buy your dream home with Wahi Cashback

A new way to buy a home that puts cash back in your pocket.
- Our in-house Realtors do more deals and bring that negotiating power into your corner
- We leverage technology to get you more insights, move faster and simplify the process
- Our digital business model means we pass the savings onto you, with up to 1% cashback on the purchase of your home
