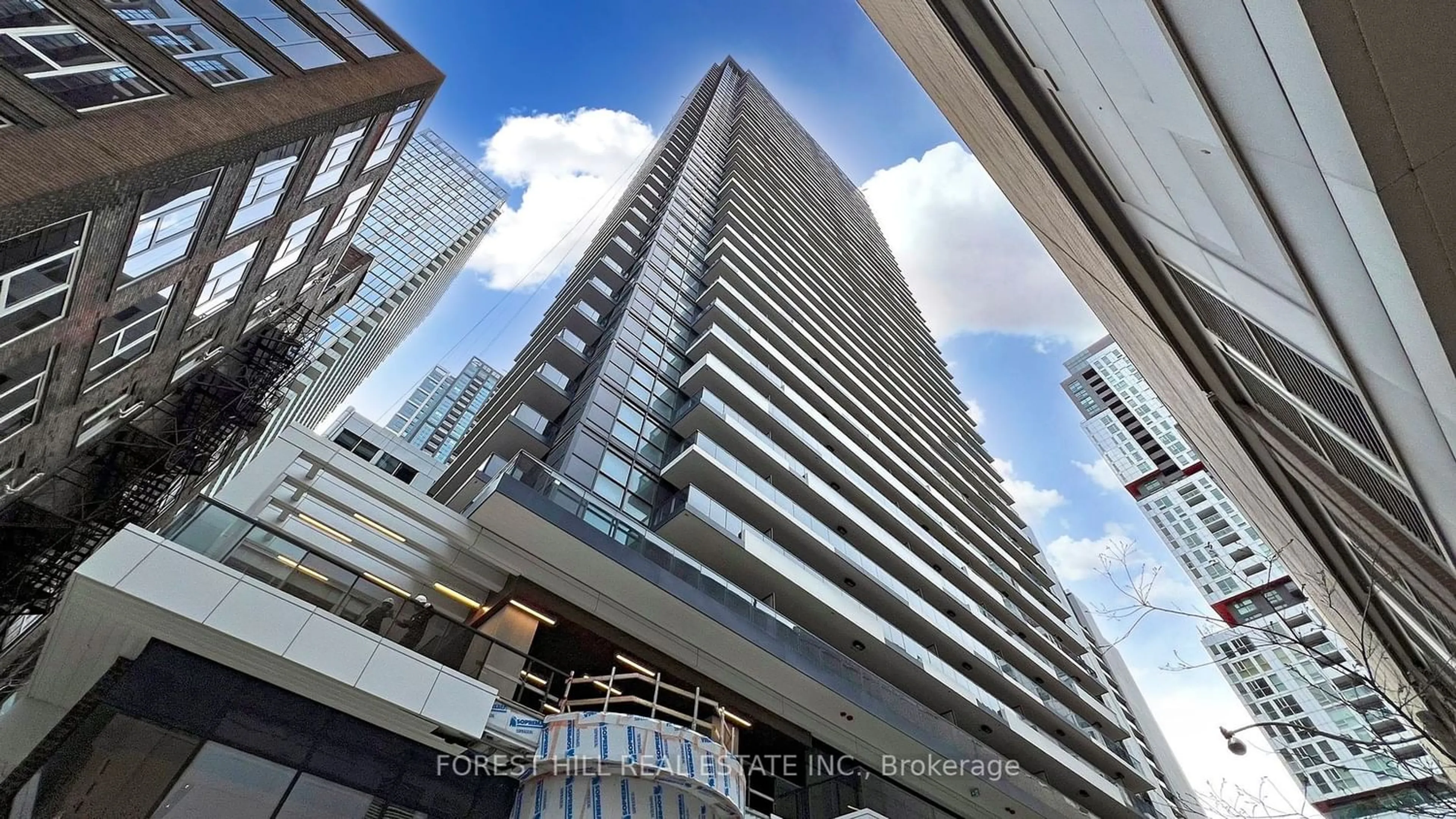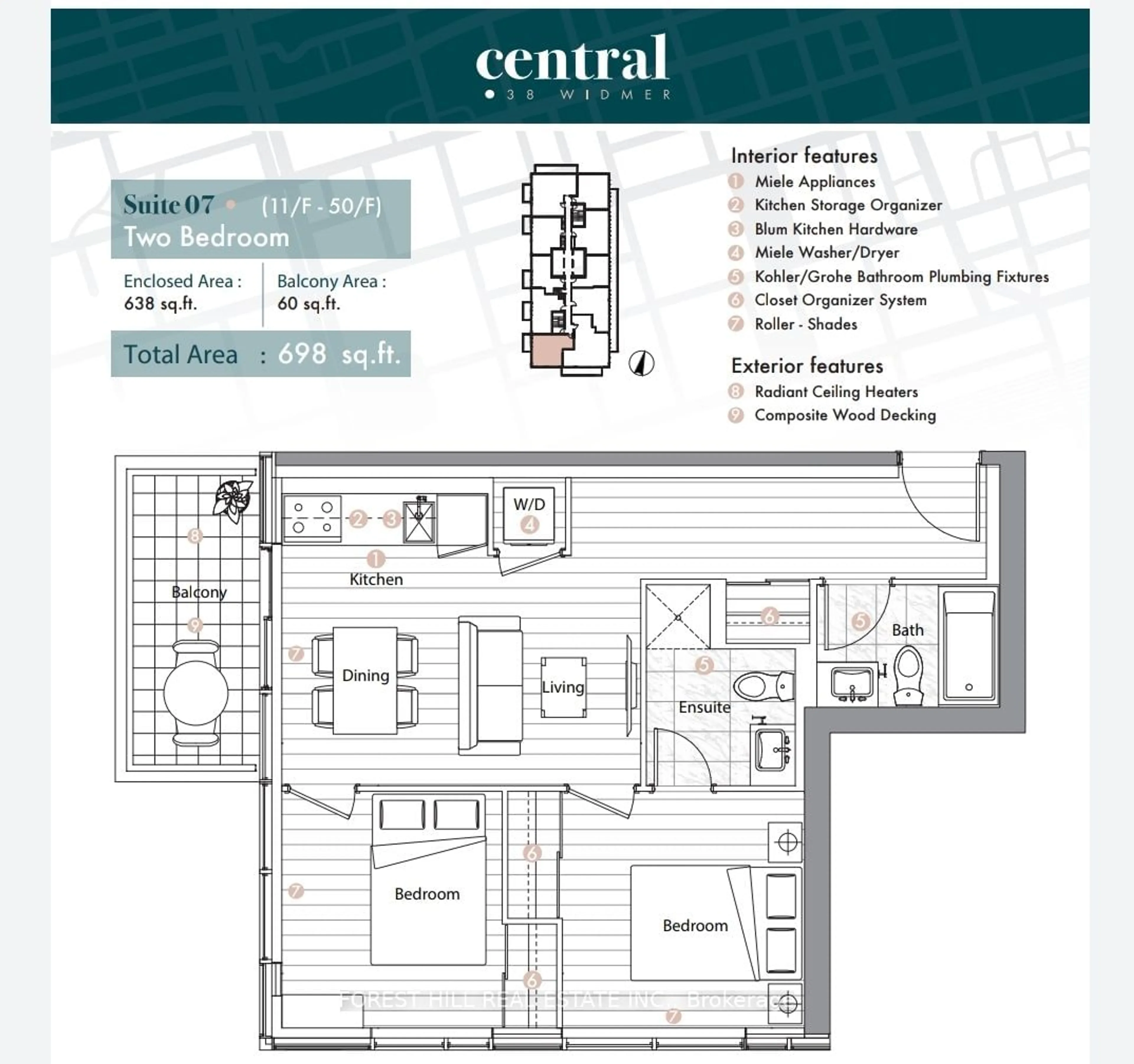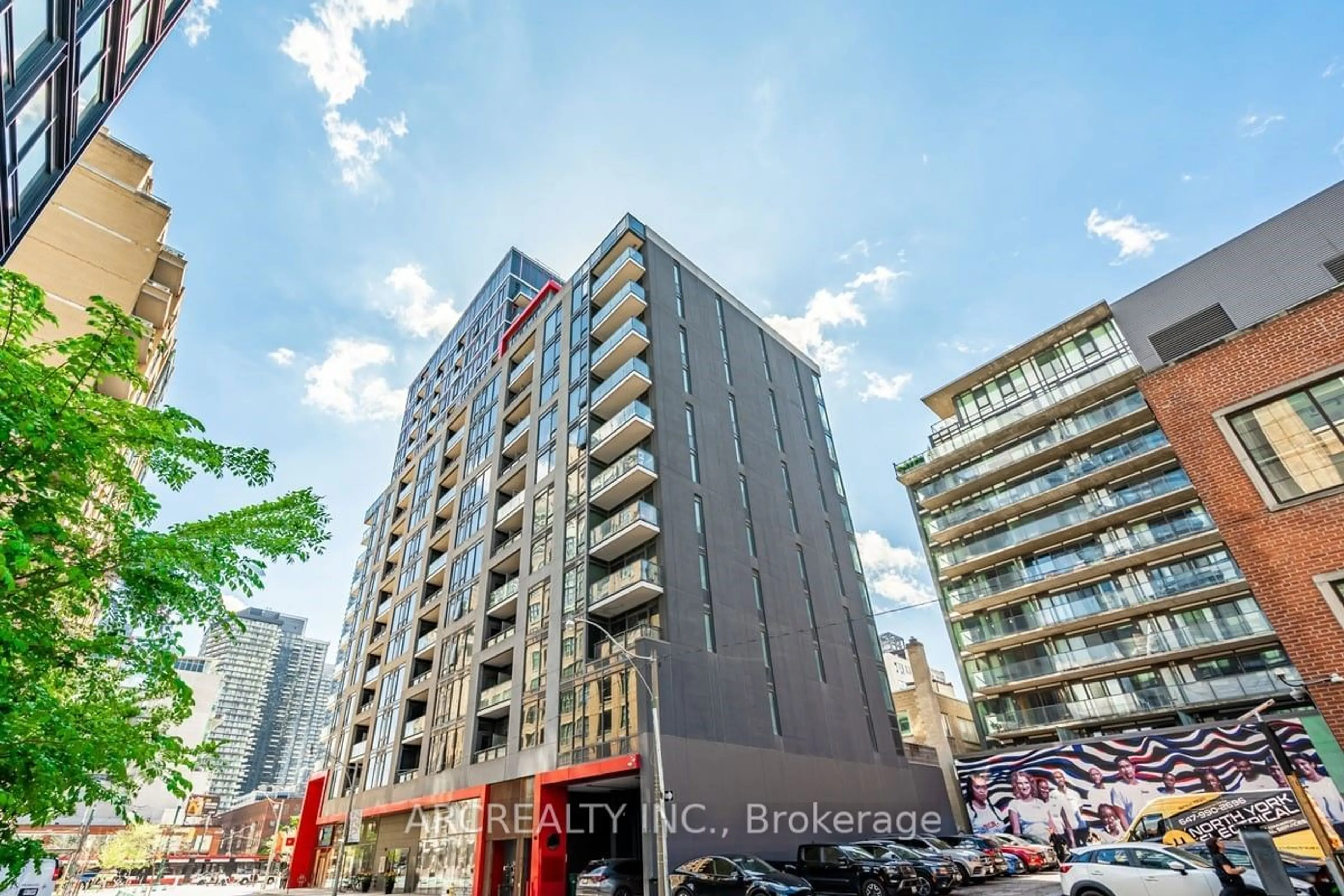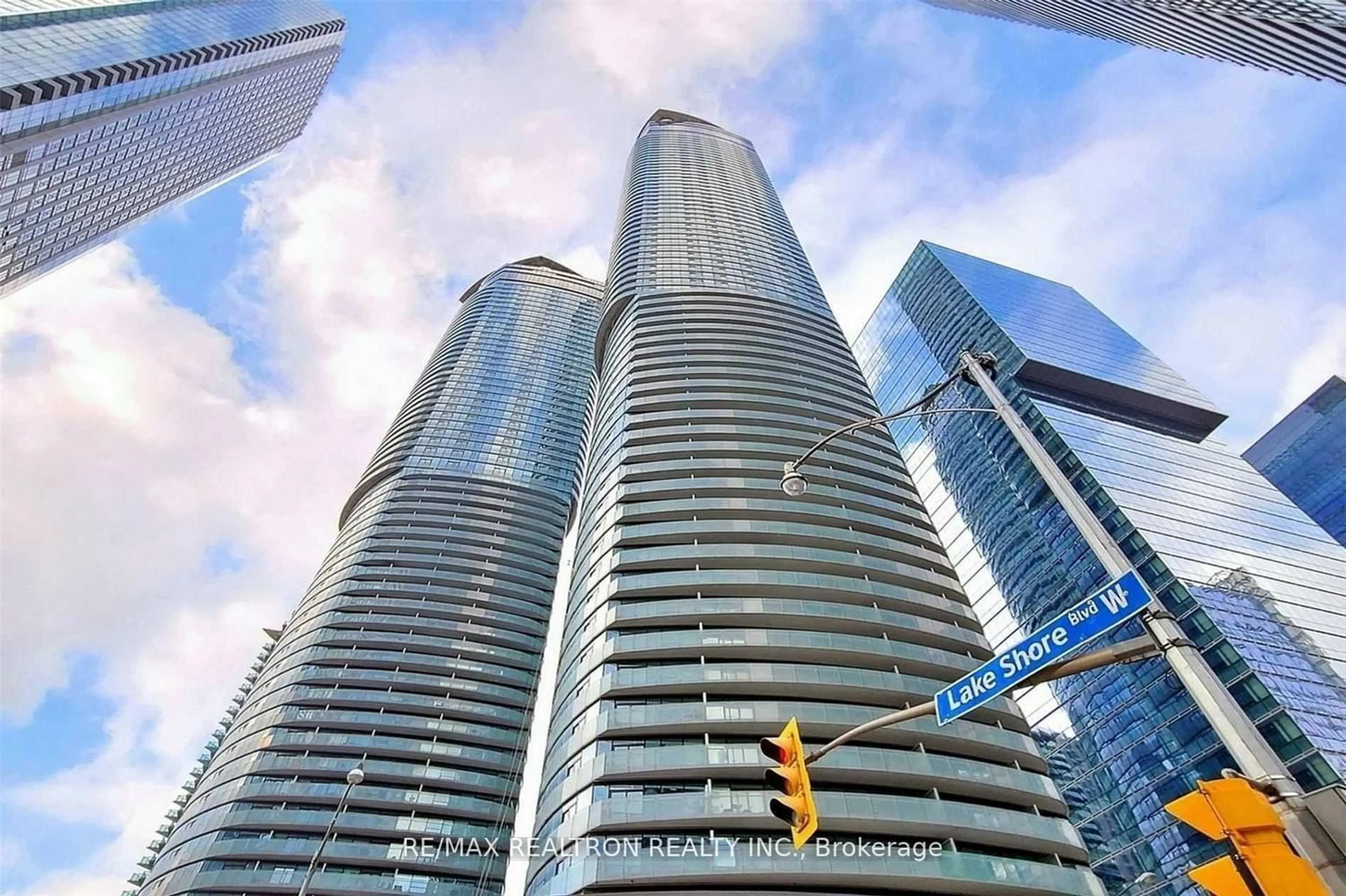38 Widmer St #3707, Toronto, Ontario M5V 0P7
Contact us about this property
Highlights
Estimated ValueThis is the price Wahi expects this property to sell for.
The calculation is powered by our Instant Home Value Estimate, which uses current market and property price trends to estimate your home’s value with a 90% accuracy rate.$751,000*
Price/Sqft$1,392/sqft
Days On Market11 days
Est. Mortgage$3,861/mth
Maintenance fees$461/mth
Tax Amount (2024)-
Description
A Rarely Offered Brand New Luxury 2 Bedroom and 2 Bathroom Corner Unit in Central Condominium by Concord Adex, Located in the Heart of The Entertainment District And Toronto's Tech Hub in Downtown Toronto * Brand New Luxury/Never Lived In, Total 698sf (638sf + 60sf Balcony) * Unobstructed South West Views with Bright, Sunshine Space With Stunning Views of The City * Open Concept Functional Layout Living Space with all Bottom to Top Windows * 9 Ft Ceiling* Modern High End Kitchen with all Miele Built-In Appliances * Built-In Closet Organizers And Fully Decked with Ceiling Heater in Balcony * High-Tech Residential Amenities: 100% Wi-Fi Connectivity, NFC Building Entry (Keyless System), State-Of-The-Art Conference Rooms with High-Technology Campus Workspace, Refrigerated Parcel Storage, 24HR Concierge, Gym, Party Room & Much More *100/100 Walk Score: Outstanding Location Situated In The Heart Of DT Toronto, Easy Step To Osgoode Subway Station, Restaurants, Shopping Centre, LCBO, and Transportation Hubs* Walking Distance To the City Hallmarks Like CN Tower, Rogers Centre, Scotiabank Arena, Union Station/TTC, U of T, TMU, Shopping, Clubs, Restaurants and More * MUST See * Move In Ready!!
Property Details
Interior
Features
Flat Floor
Living
4.76 x 3.58W/O To Balcony / Combined W/Dining / Laminate
Dining
4.76 x 3.58Open Concept / Combined W/Living / South View
Kitchen
4.76 x 3.58Modern Kitchen / B/I Appliances / Backsplash
Prim Bdrm
3.02 x 3.02Window Flr To Ceil / Closet Organizers / 3 Pc Ensuite
Exterior
Features
Condo Details
Amenities
Bike Storage, Bus Ctr (Wifi Bldg), Concierge, Exercise Room, Party/Meeting Room, Recreation Room
Inclusions
Property History
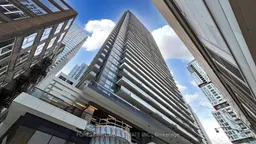 40
40Get an average of $10K cashback when you buy your home with Wahi MyBuy

Our top-notch virtual service means you get cash back into your pocket after close.
- Remote REALTOR®, support through the process
- A Tour Assistant will show you properties
- Our pricing desk recommends an offer price to win the bid without overpaying
