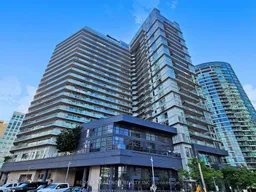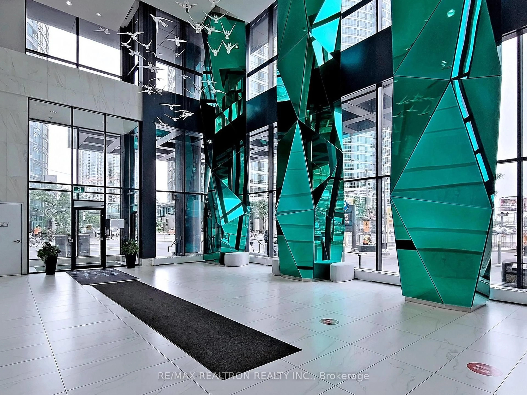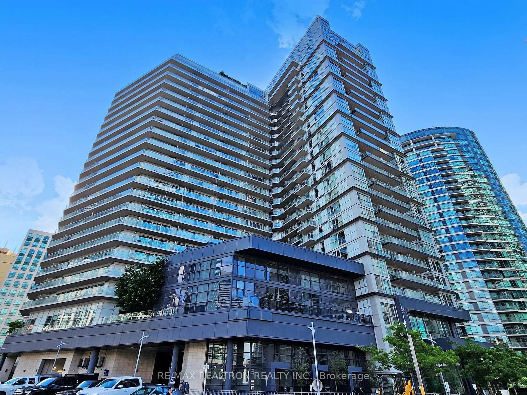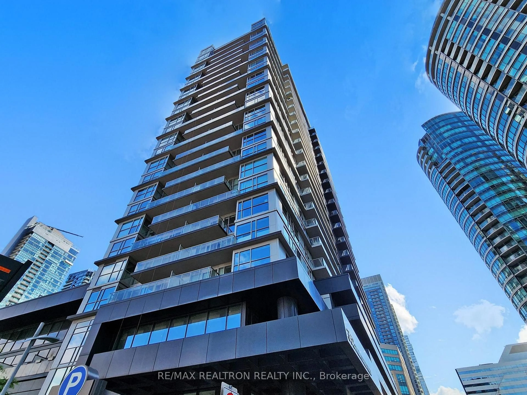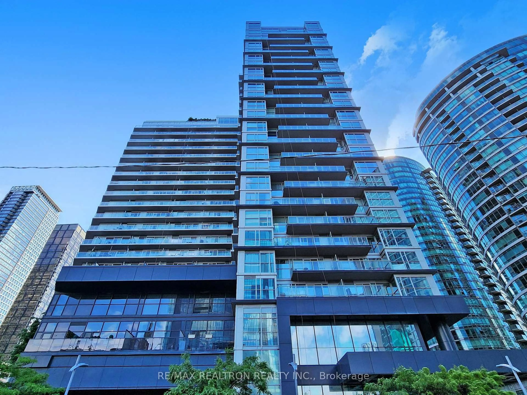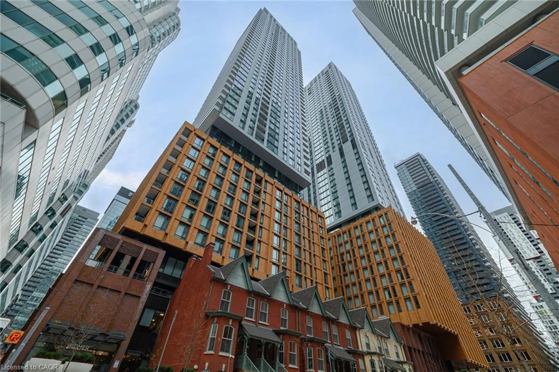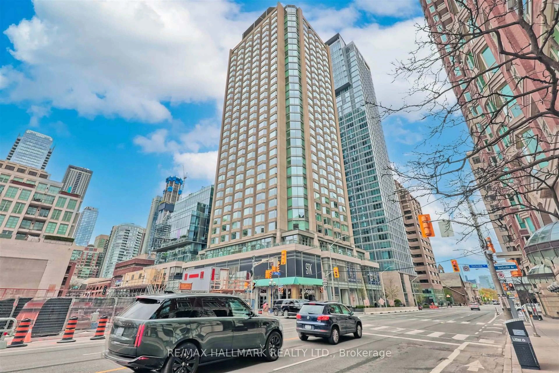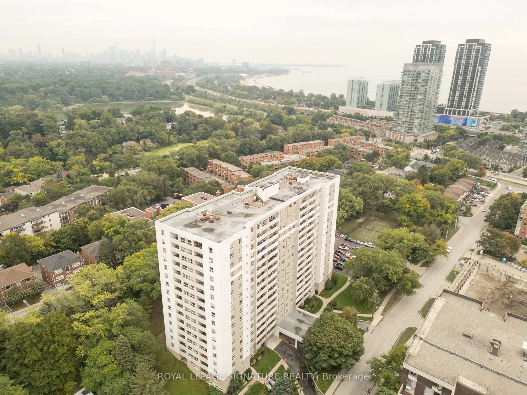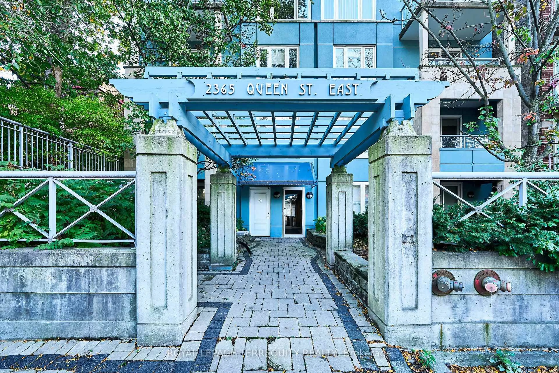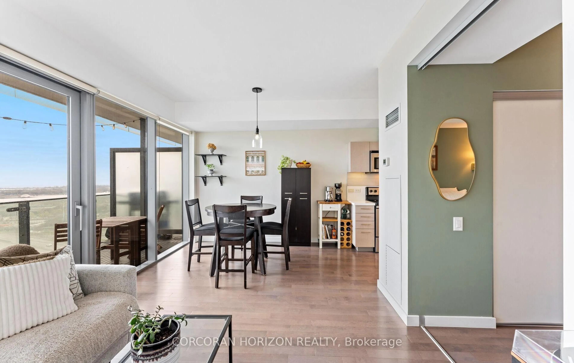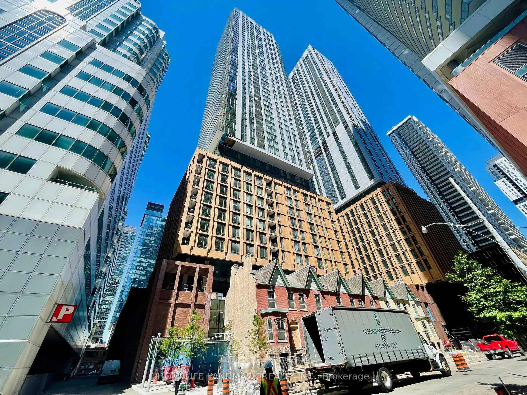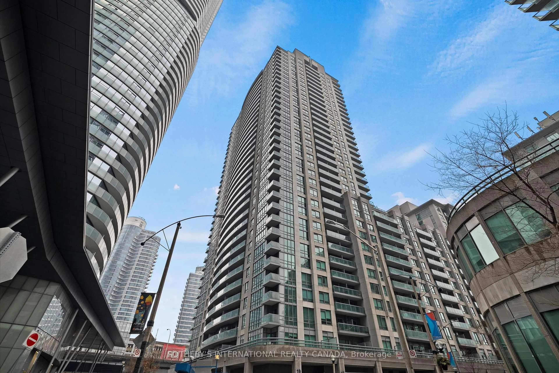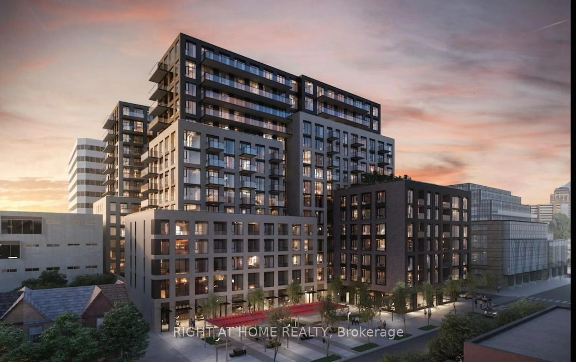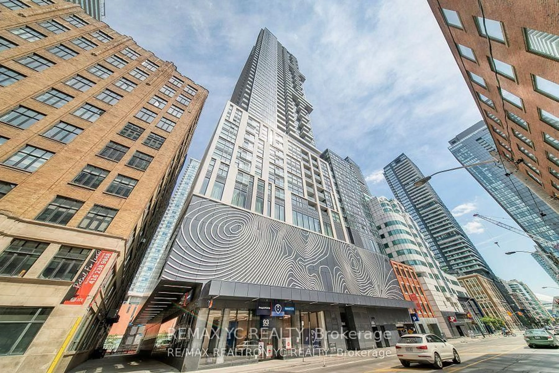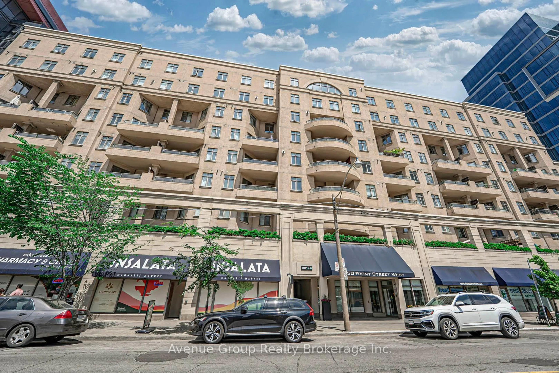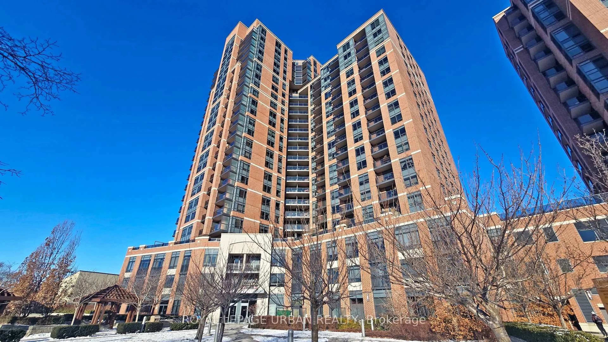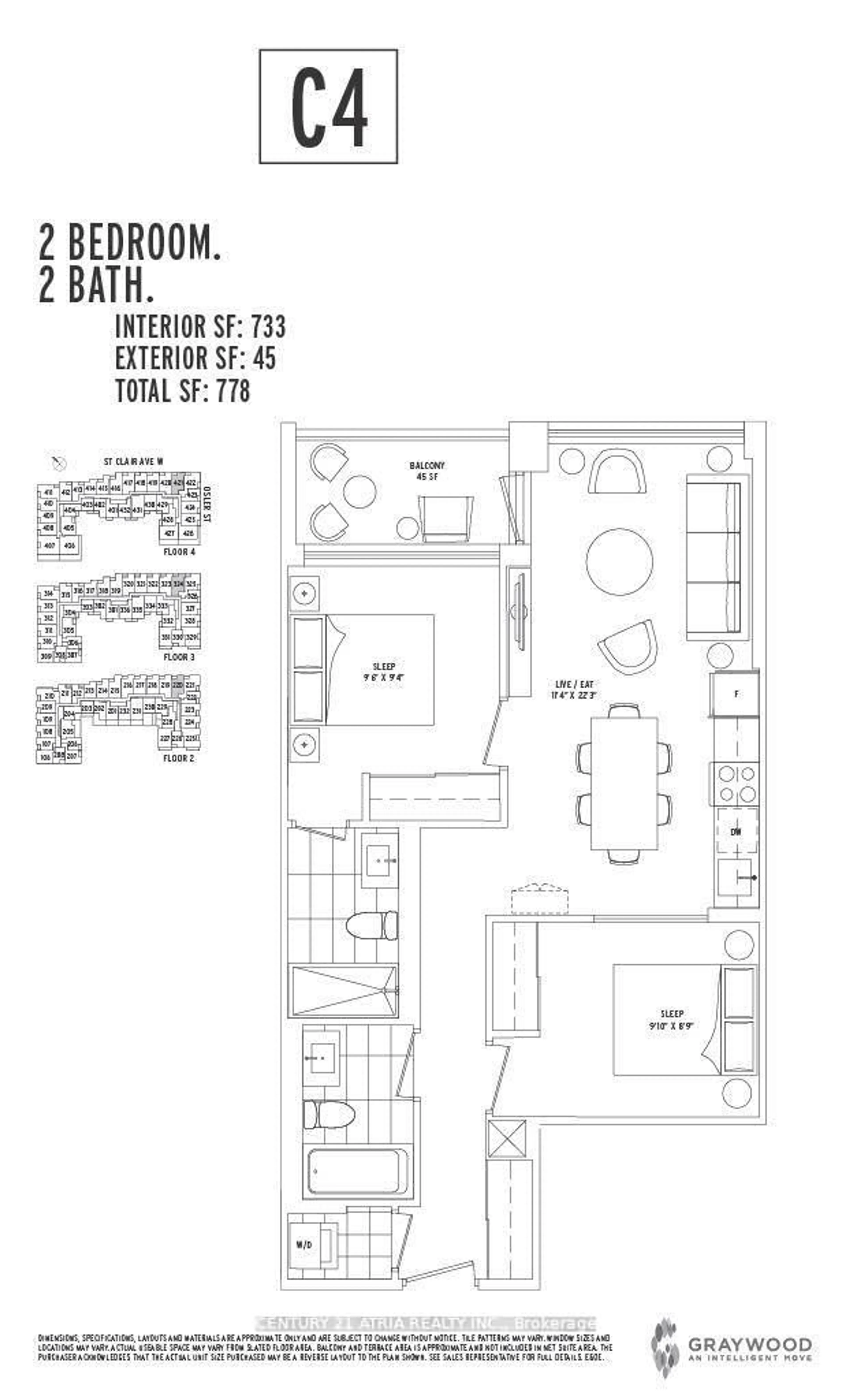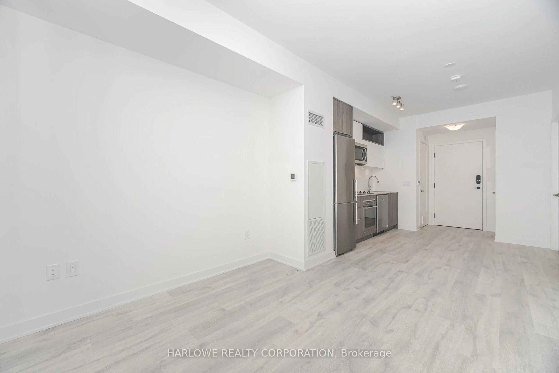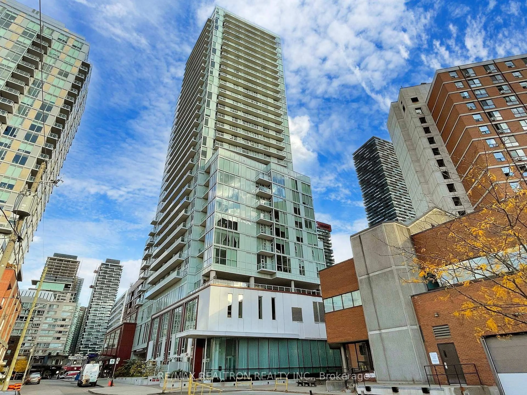352 Front St #2003, Toronto, Ontario M5V 1B5
Contact us about this property
Highlights
Estimated valueThis is the price Wahi expects this property to sell for.
The calculation is powered by our Instant Home Value Estimate, which uses current market and property price trends to estimate your home’s value with a 90% accuracy rate.Not available
Price/Sqft$1,005/sqft
Monthly cost
Open Calculator
Description
Welcome to The Fly Condos in the heart of downtown Toronto! This stunning 1+den suite offers spectacular, unobstructed CN Tower views - the perfect spot to enjoy New Year's fireworks and city lights. The thoughtfully designed layout features full-sized stainless steel appliances, a spacious den ideal for a home office, guest area, or even a cozy dining nook.Perfectly situated steps from the city's best attractions, you're within walking distance to the Rogers Centre, CN Tower, Ripley's Aquarium, and the waterfront. Enjoy the energy of King West and the Entertainment District, filled with world-class restaurants, bars, cafés, and theatres. Daily conveniences like Rabba Fine Foods, Metro Centre, and Shoppers Drug Mart are just around the corner, with transit access via streetcar and Union Station minutes away. For outdoor escapes, relax at Clarence Square Park or stroll to Roundhouse Park.This unbeatable location offers the perfect blend of excitement and ease - where you can live, work, and play right in the core of downtown Toronto. Take the 3D Tour!
Property Details
Interior
Features
Flat Floor
Kitchen
7.09 x 3.05Granite Counter / Backsplash / Stainless Steel Appl
Primary
3.2 x 2.74Laminate / Closet / W/O To Balcony
Living
7.09 x 3.05Combined W/Dining / W/O To Balcony / Laminate
Dining
7.09 x 3.05Open Concept / Combined W/Living / Laminate
Exterior
Features
Condo Details
Inclusions
Property History
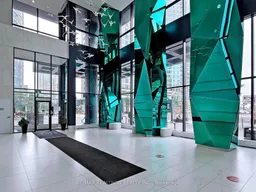 41
41