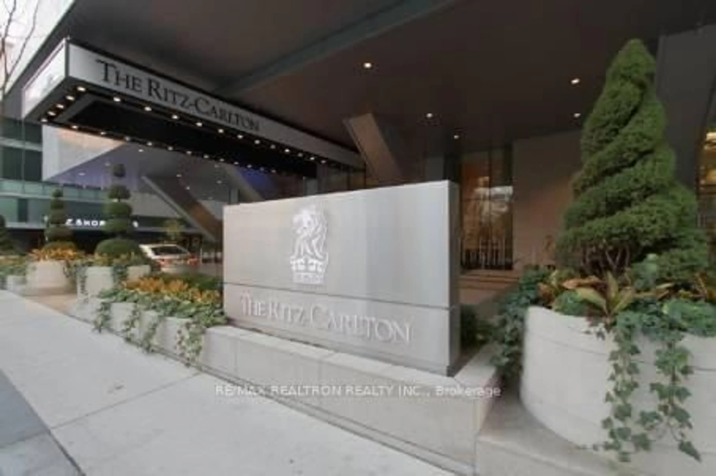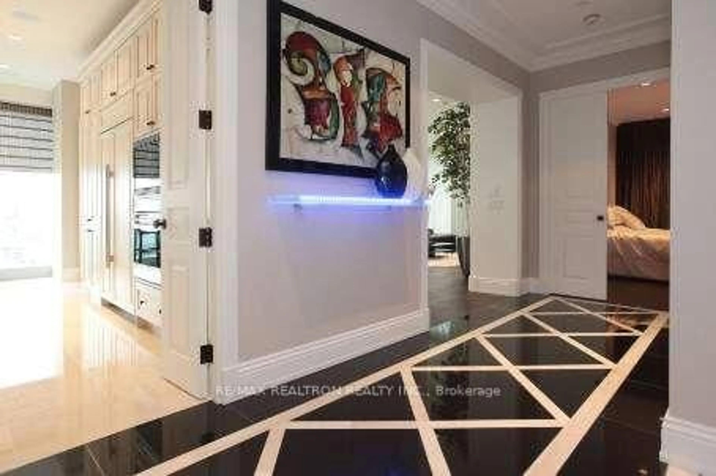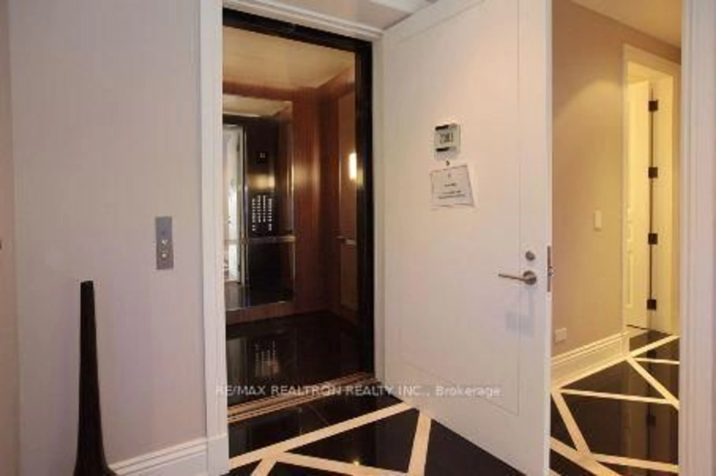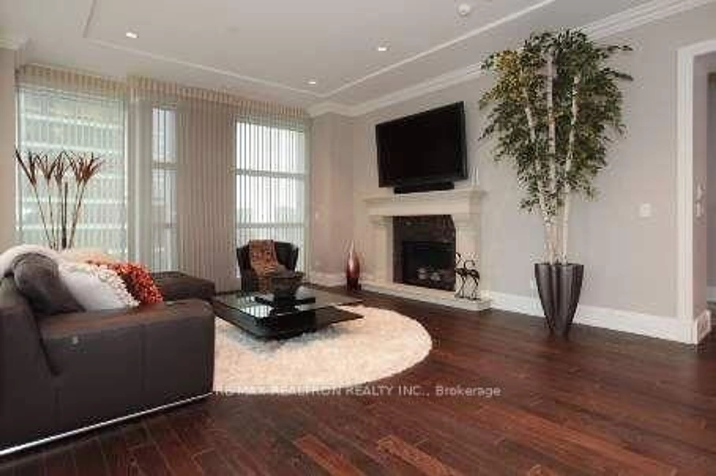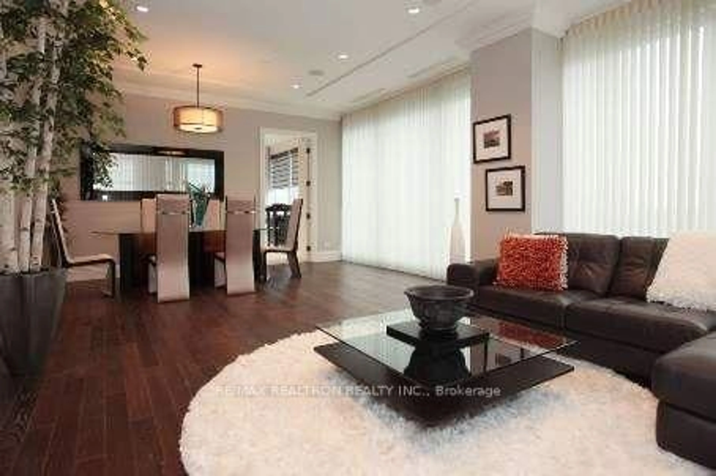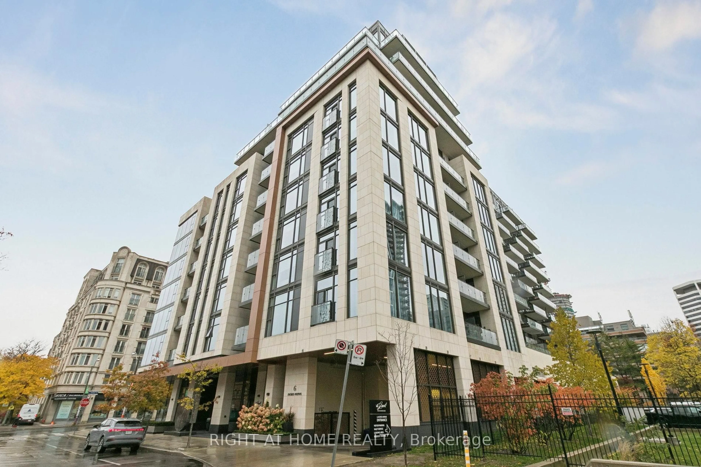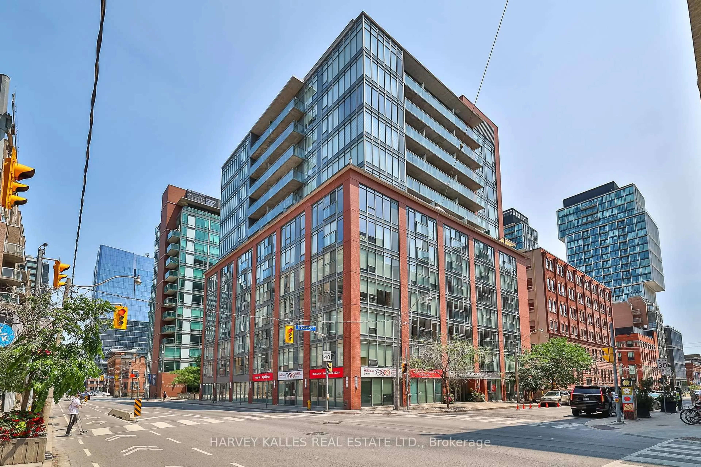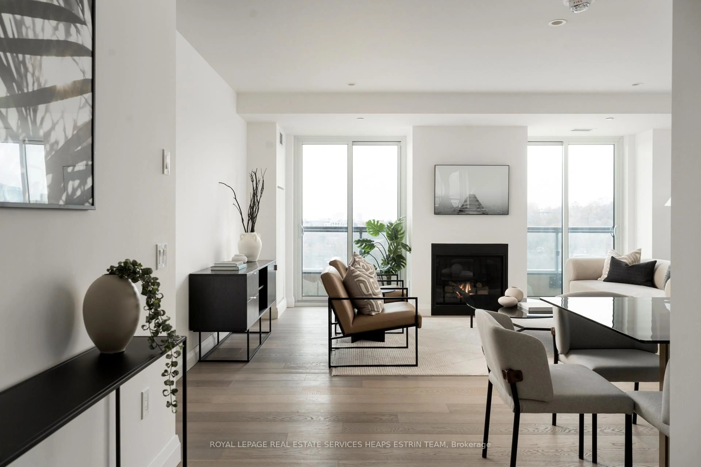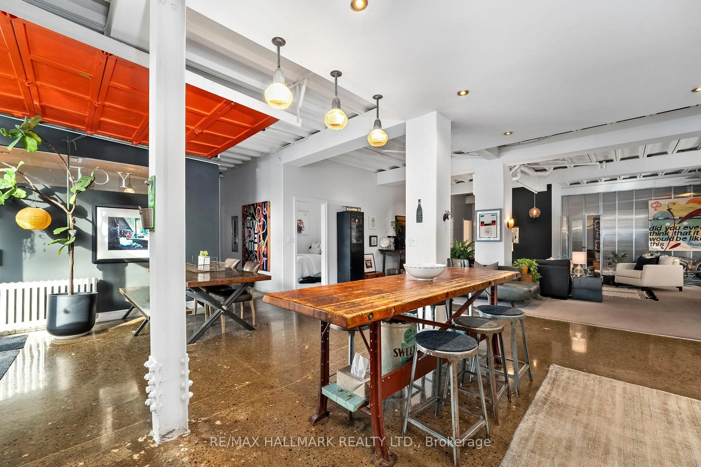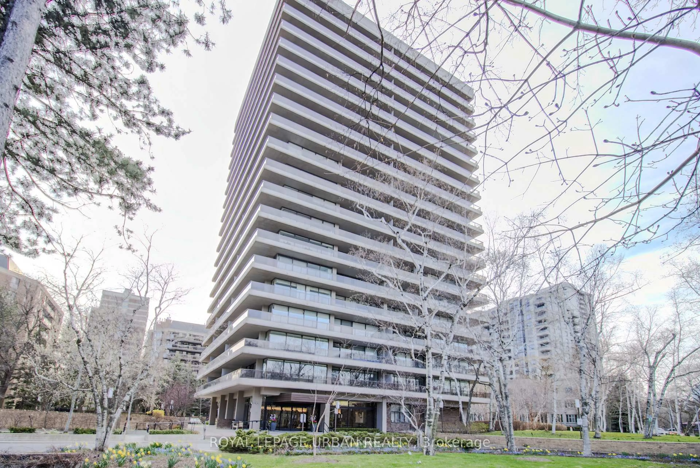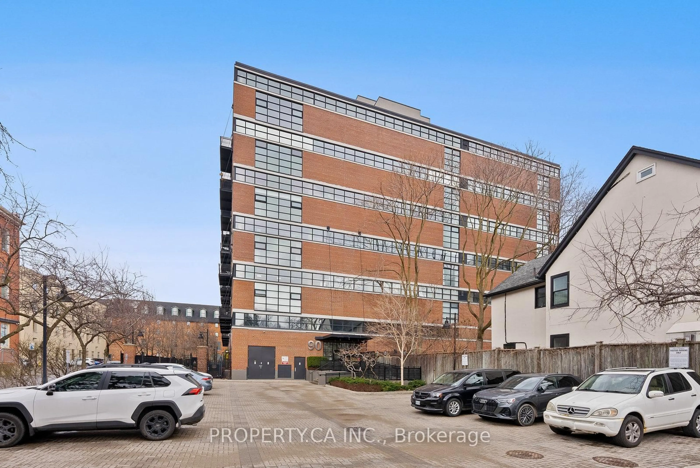183 Wellington Ave #2303, Toronto, Ontario M5V 0A1
Contact us about this property
Highlights
Estimated valueThis is the price Wahi expects this property to sell for.
The calculation is powered by our Instant Home Value Estimate, which uses current market and property price trends to estimate your home’s value with a 90% accuracy rate.Not available
Price/Sqft$1,357/sqft
Monthly cost
Open Calculator
Description
"The Residences of the Ritz-Carlton". This exceptional corner unit represents the BEST VALUE in the building and is approximately 1676 square feet, featuring DIRECT ELEVATOR ACCESS to your suite. 10' high ceilings and wall to wall windows offer panoramic views of the Toronto skyline and fills this home with natural light! The over sized living and dining area are designed for entertaining on a grand scale and the full size kitchen has Sub-zero/Wolf appliances in addition to an eat-in breakfast area. The entrance features intricate Inlay marble and granite flooring throughout the foyer, powder room and hallways. Extensive mosaic tile work has been installed in the ensuite bath and kitchen. Five star hotel amenities include 24 hour concierge, free valet parking, porter services for groceries/packages. Residents have exclusive access and use of both the Sky Lobby and Sky Terrace with breathtaking views of Lake Ontario. Common use BBQ's and seating areas are ideal for both entertaining or quiet relaxation. Access to Fitness centre, pool, and luxury spa. Connects to path; walk to Scotia Arena and Rogers Center.
Property Details
Interior
Features
Flat Floor
Living
8.24 x 5.36hardwood floor / Pot Lights
Dining
8.24 x 5.36hardwood floor / Pot Lights
Kitchen
4.9 x 4.34Marble Counter / Breakfast Area / Centre Island
Primary
4.75 x 3.66hardwood floor / 5 Pc Ensuite / W/I Closet
Exterior
Parking
Garage spaces 1
Garage type Underground
Other parking spaces 0
Total parking spaces 1
Condo Details
Inclusions
Property History
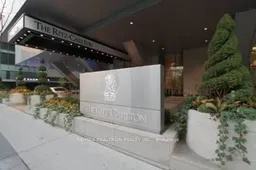 9
9
