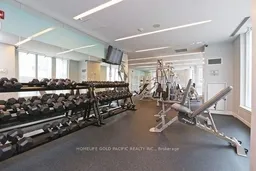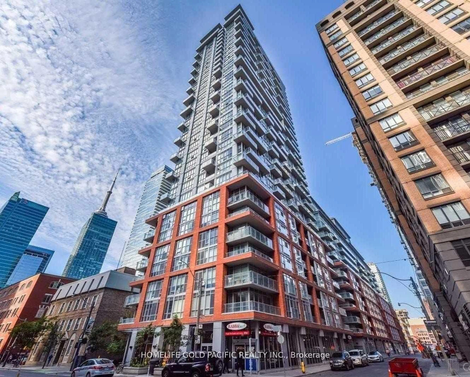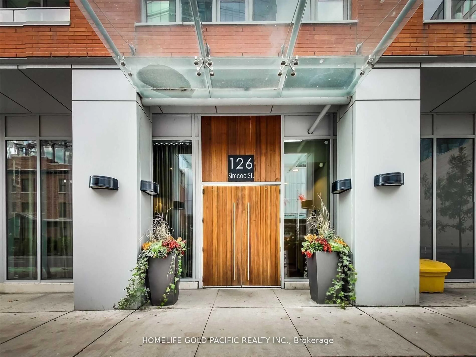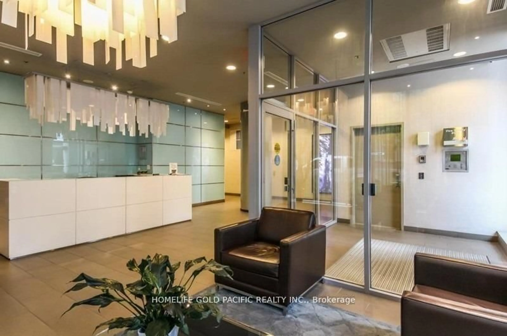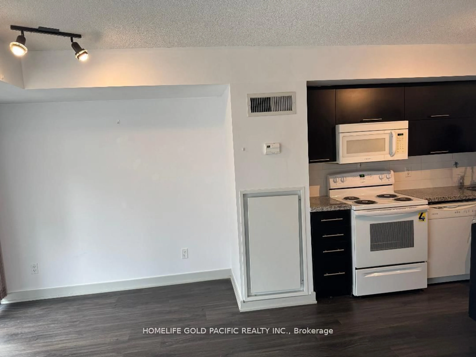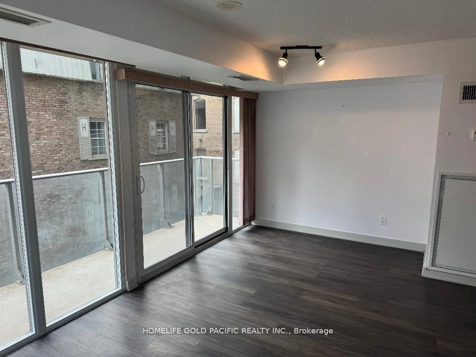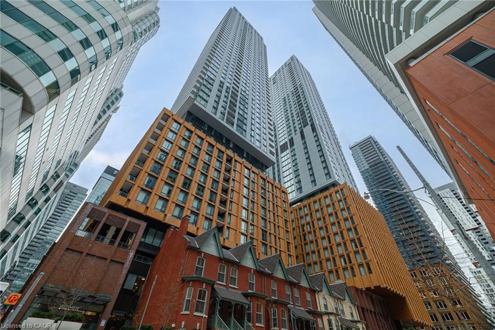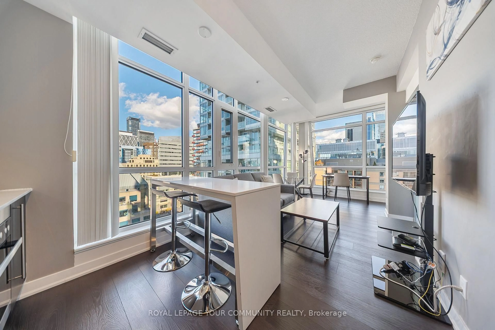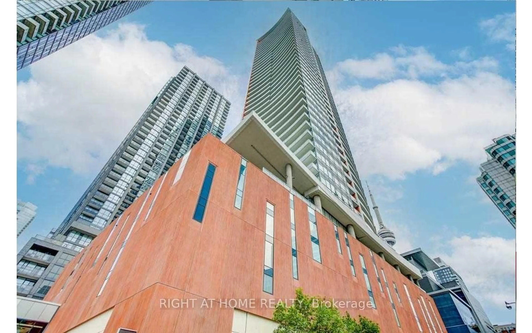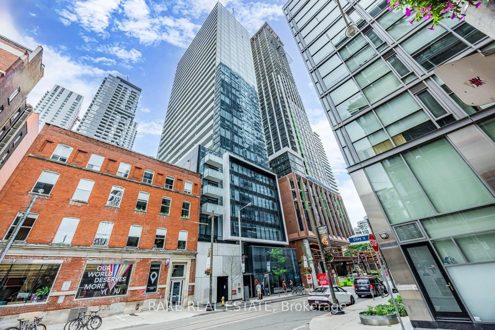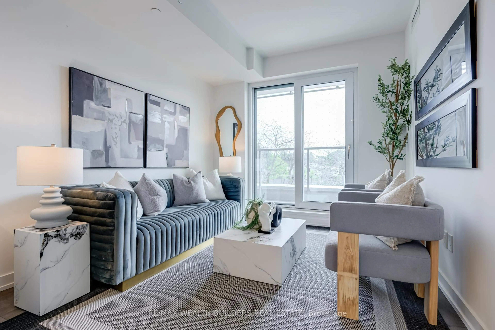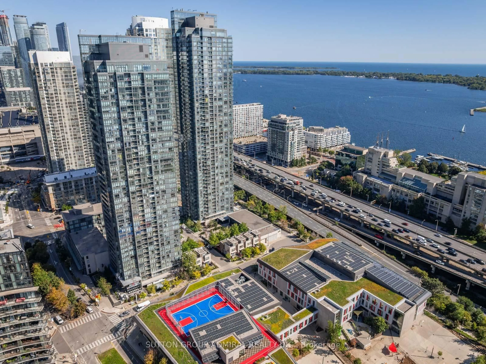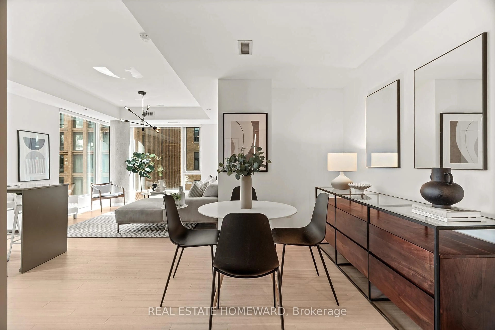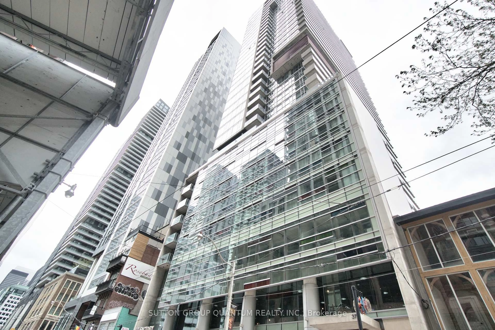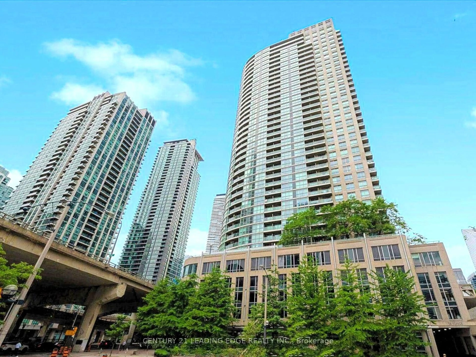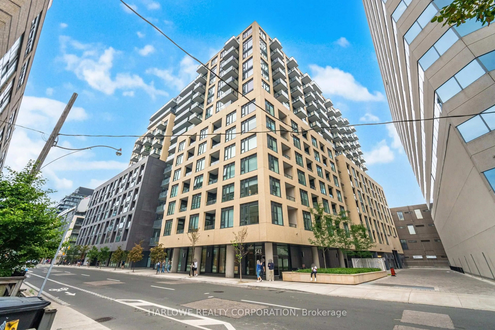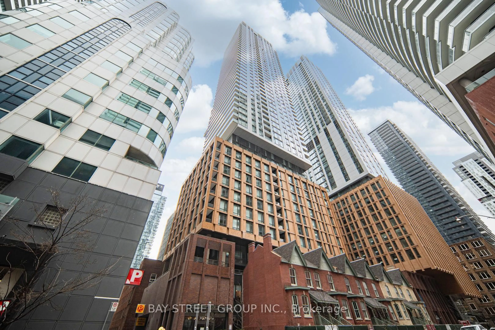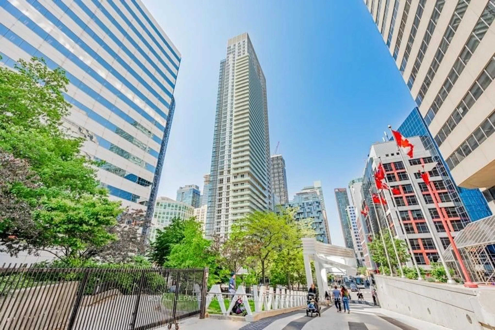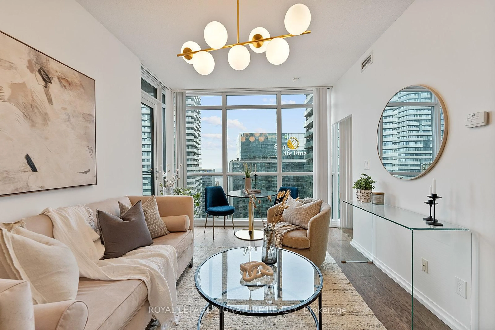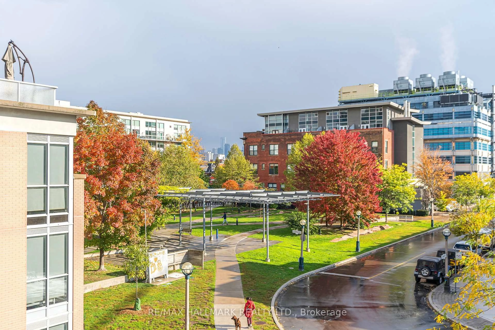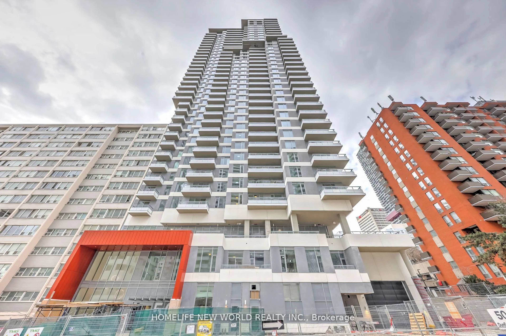126 Simcoe St #311, Toronto, Ontario M5H 4E6
Contact us about this property
Highlights
Estimated valueThis is the price Wahi expects this property to sell for.
The calculation is powered by our Instant Home Value Estimate, which uses current market and property price trends to estimate your home’s value with a 90% accuracy rate.Not available
Price/Sqft$898/sqft
Monthly cost
Open Calculator
Description
Downtown Contemporary Condo Living. Experience stylish urban living in the heart of downtown! This spacious corner suite offers a modern open-concept design with a wraparound balcony providing stunning city views. Large 1-bedroom with two full-size windows for plenty of natural light Separate den with window and closet - perfect as a second bedroom or home office1 parking space and 1 locker - a rare find in this prime downtown location24-hour concierge service and top-tier building amenities. Steps to Osgoode Subway Station and University Avenue. Walk to restaurants, shops, entertainment, and Lake Ontario. Convenient access to all downtown attractions and business districts. The seller is willing to take back a Vendor Take-Back (VTB) mortgage for up to 65% of the purchase price, with interest rate negotiable - a great option for first-time buyers or those with strong income but limited down payment or bank qualification challenges. Don't miss this rare chance to own a modern downtown condo with flexible financing options!
Property Details
Interior
Features
Main Floor
Living
4.91 x 2.9Open Concept / Window Flr to Ceil
Dining
4.91 x 2.9Laminate / Combined W/Living / W/O To Balcony
Kitchen
2.77 x 3.05Centre Island / Granite Counter / Open Concept
Primary
3.05 x 3.05Laminate / Closet / Window
Exterior
Features
Parking
Garage spaces 1
Garage type Underground
Other parking spaces 0
Total parking spaces 1
Condo Details
Inclusions
Property History
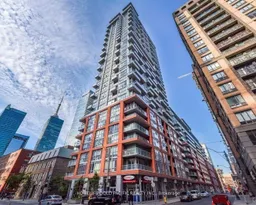 20
20