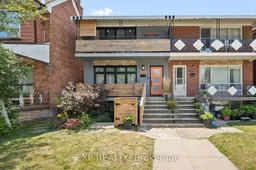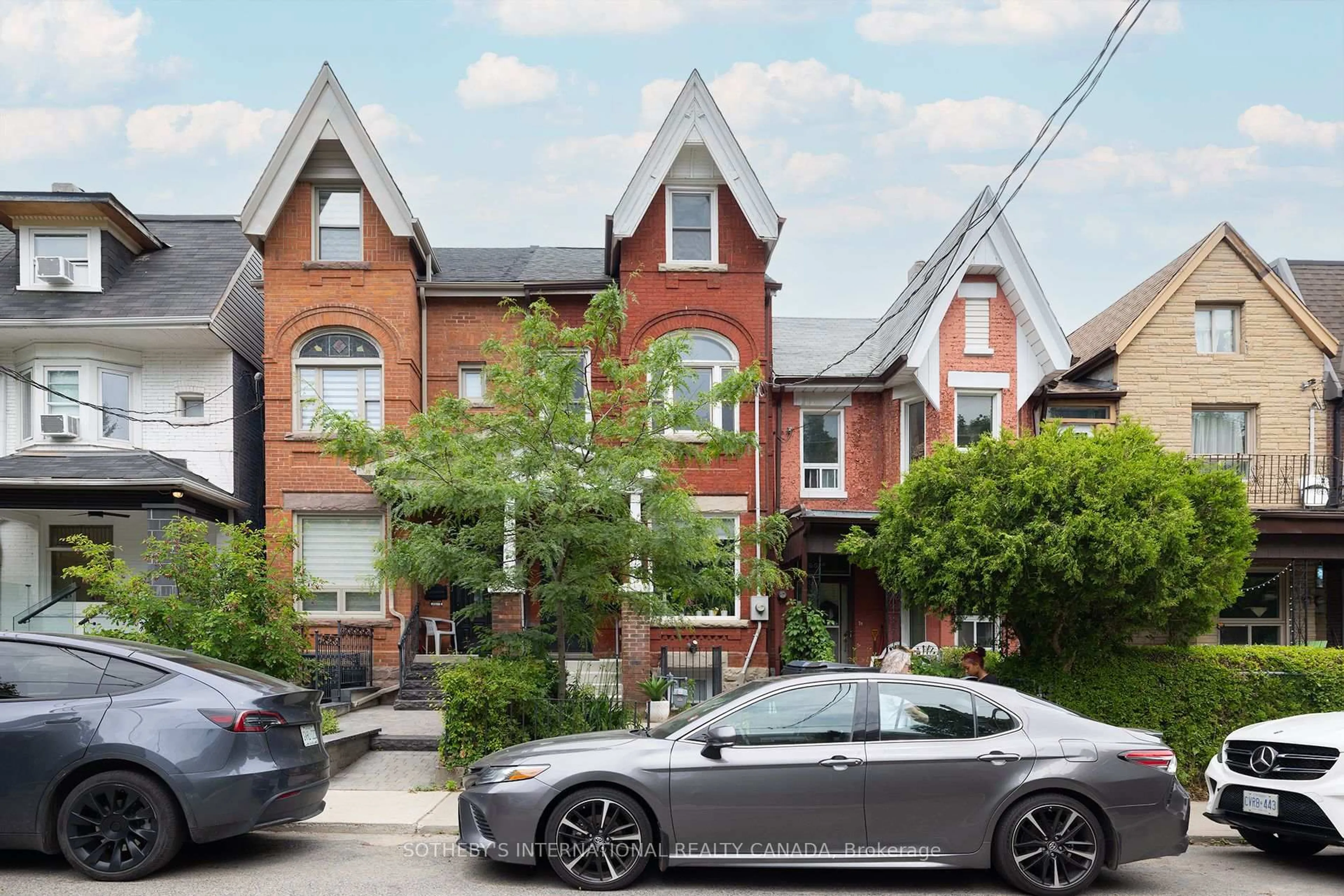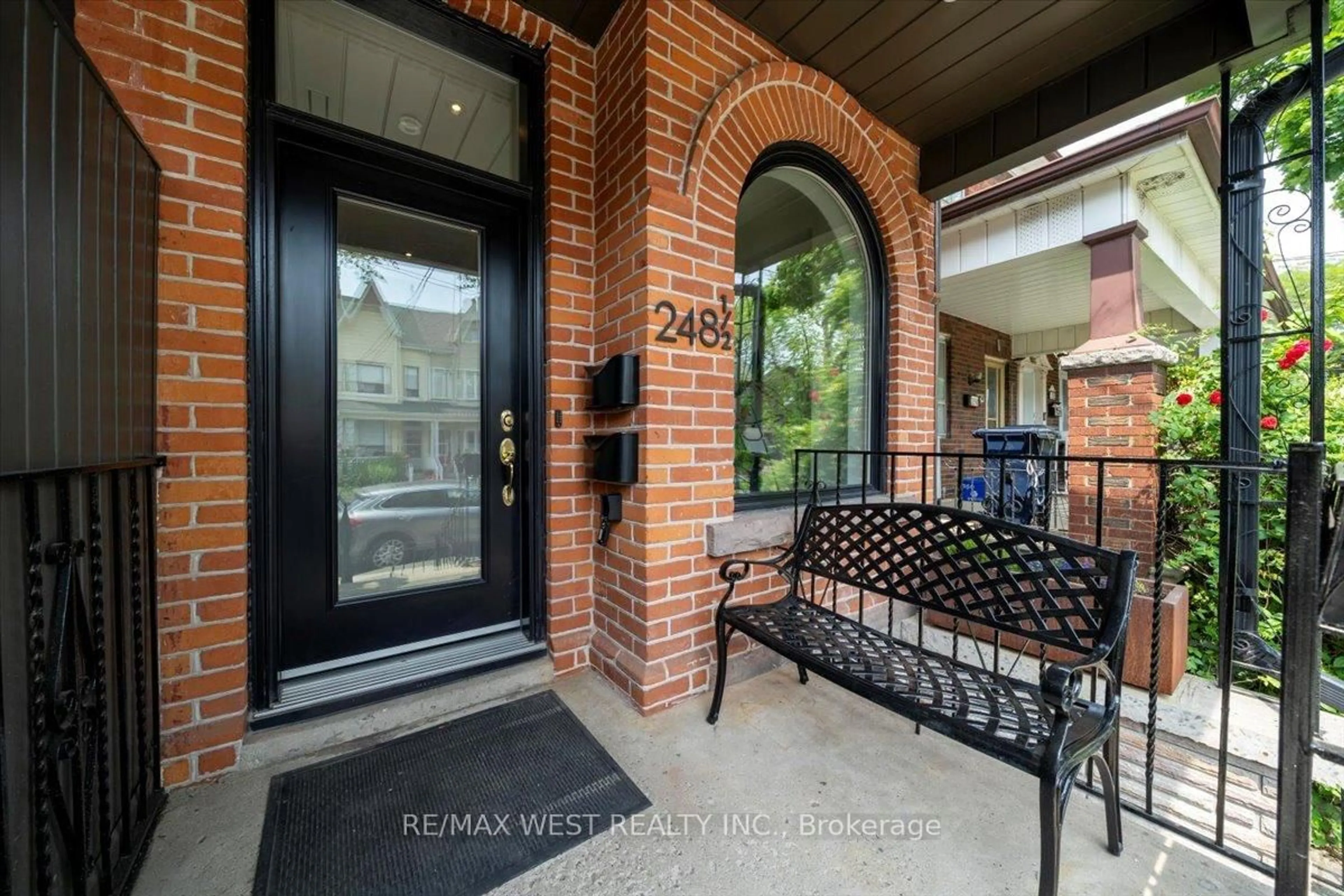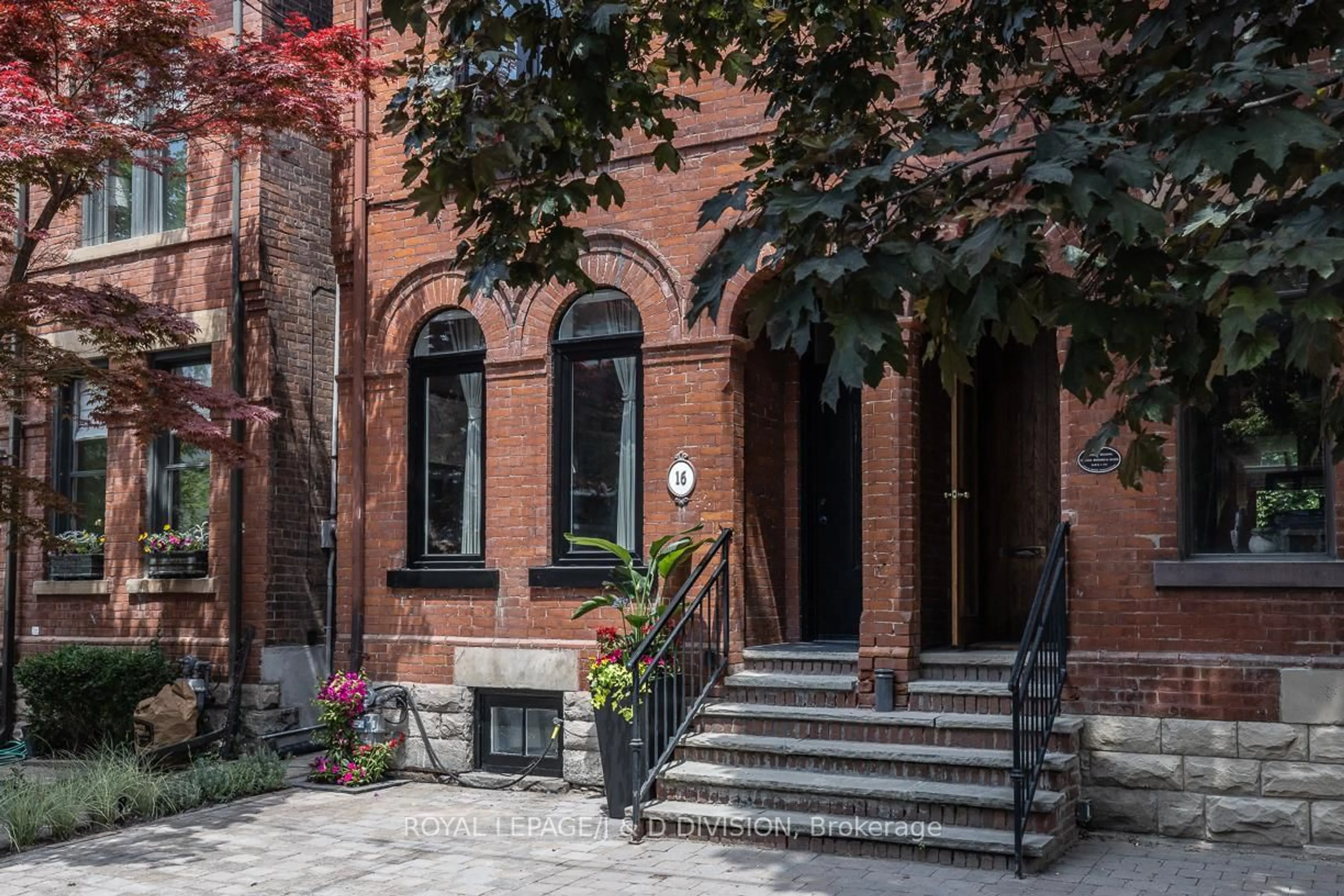Step Into Nearly 2300 Sqft Of Thoughtfully Renovated Living Space In One Of Toronto's Most Sought-After Neighbourhoods - Dovercourt Village. Bathed In Natural Sunlight Through Expansive East And South-Facing Windows, This Home Seamlessly Blends Modern Design With Everyday Functionality. Open Concept Main Floor With A Stunning Custom Kitchen, Large Island With Breakfast Bar And High End Finishes. Wide Plank Wood Flooring Throughout Main Floor Creates A Warm And Inviting Space. Family Room At Rear Behind Sliding Barn Doors Offers Ultimate Versatility For Either A Home Office, Play Room Or Cozy Living Space With A Rough-In Fireplace. A Welcoming Foyer Includes A Stylish And Functional Alcove With A Built-In Bench, While The Main Floor Powder Room Is Thoughtfully Tucked Away For Added Privacy. Primary Bedroom Retreat With A Walkout To A Serene East Facing Balcony, 5 Piece Luxury Ensuite With Double Vanity, A Walk-In Closet And Custom Built-Ins. Second Floor Laundry Room Offers Ultimate Practicality And Convenience. Finished Basement Includes A Beautifully Appointed 3 Bed In-Law Suite With Separate Entrance And Self Contained Laundry Offering Tons Of Flexibility For Extended Family Or Creates The Possibility Of Future Income Potential. Oversized Double Garage Offers Space For 2 Cars Plus Storage. Potential To Build A Laneway House, Report With Details Available.You Can Check Every Box With This One, From Abundant Space And High-End Custom Finishes To An Unbeatable Location. Enjoy Everything Dovercourt Village Has To Offer, Just Steps To Restaurants, Entertainment, Dovercourt Park, Ossington TTC Station, Neighbourhood Cafes, Fantastic Schools And Shops. Please See The List Of Upgrades In Attachments.
Inclusions: All ELFs, All Window Coverings, 2 Fridges, 2 Stoves, Dishwasher, 2 Washers, 2 Dryers, Gas Furnace, Central Air, Garage Door Opener
 41
41





