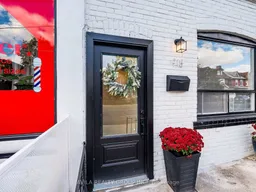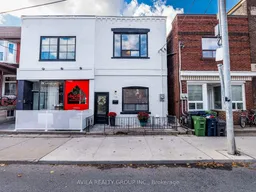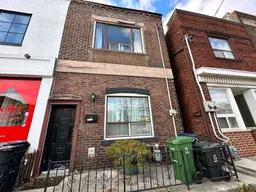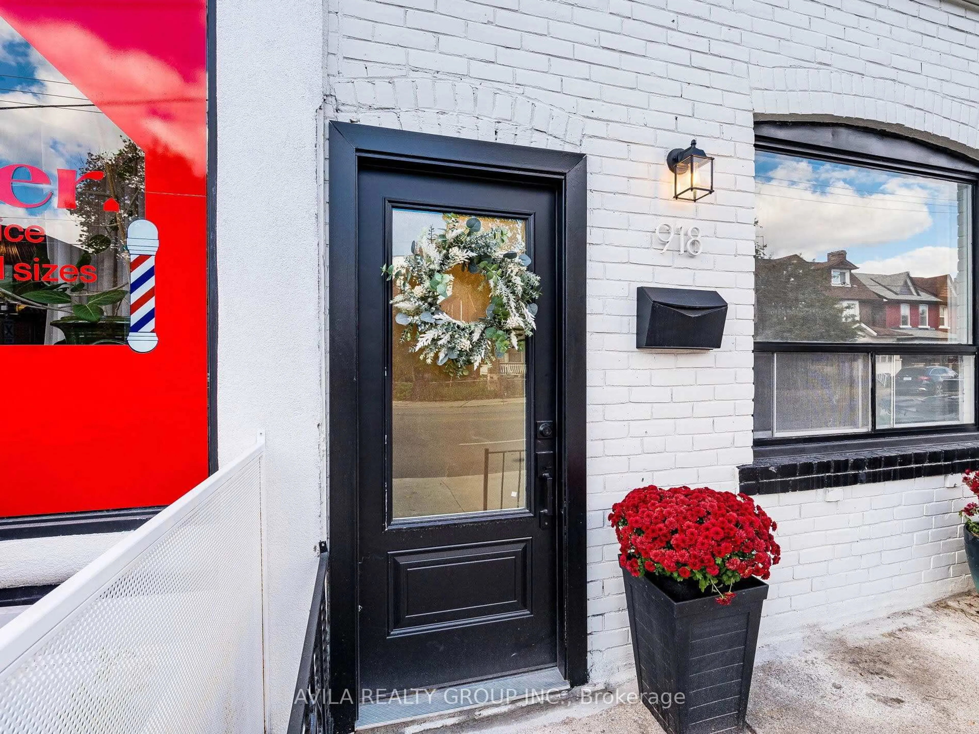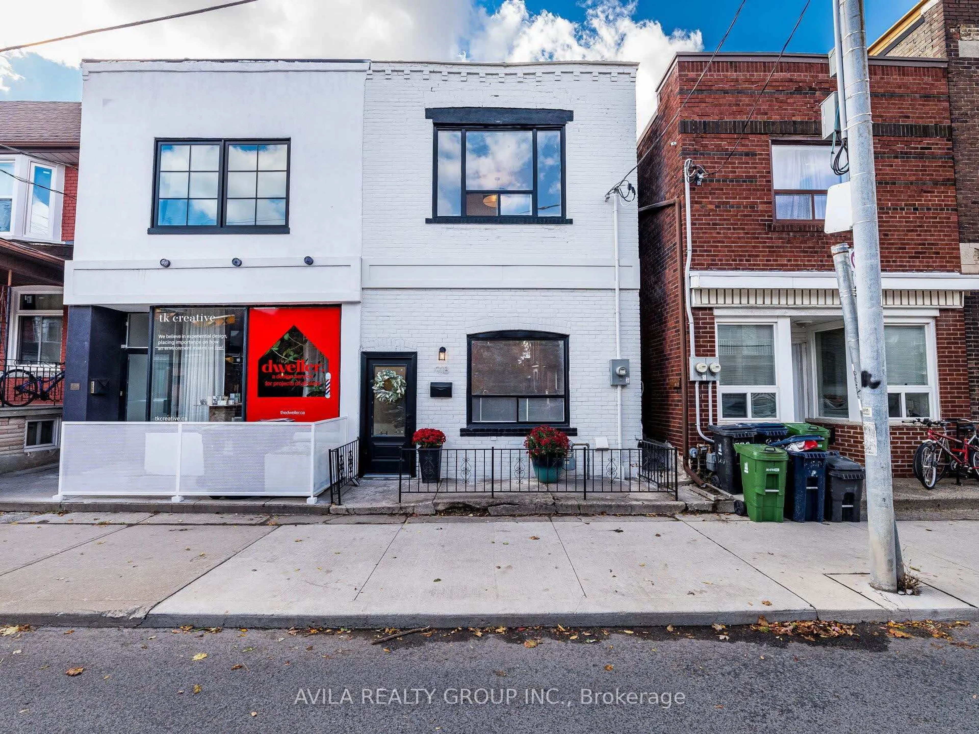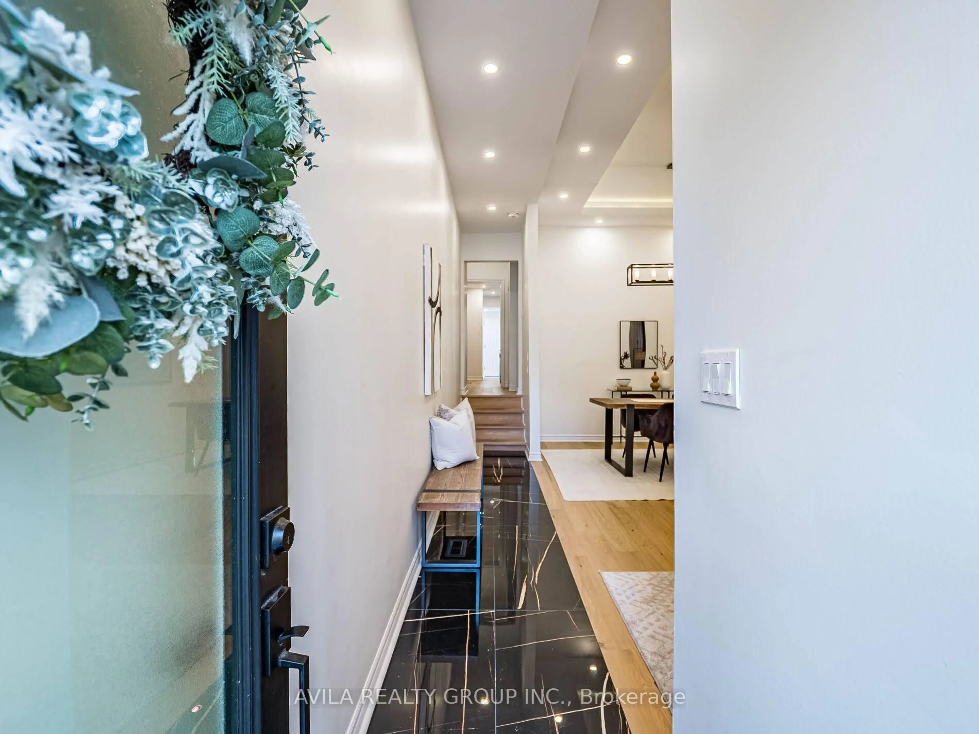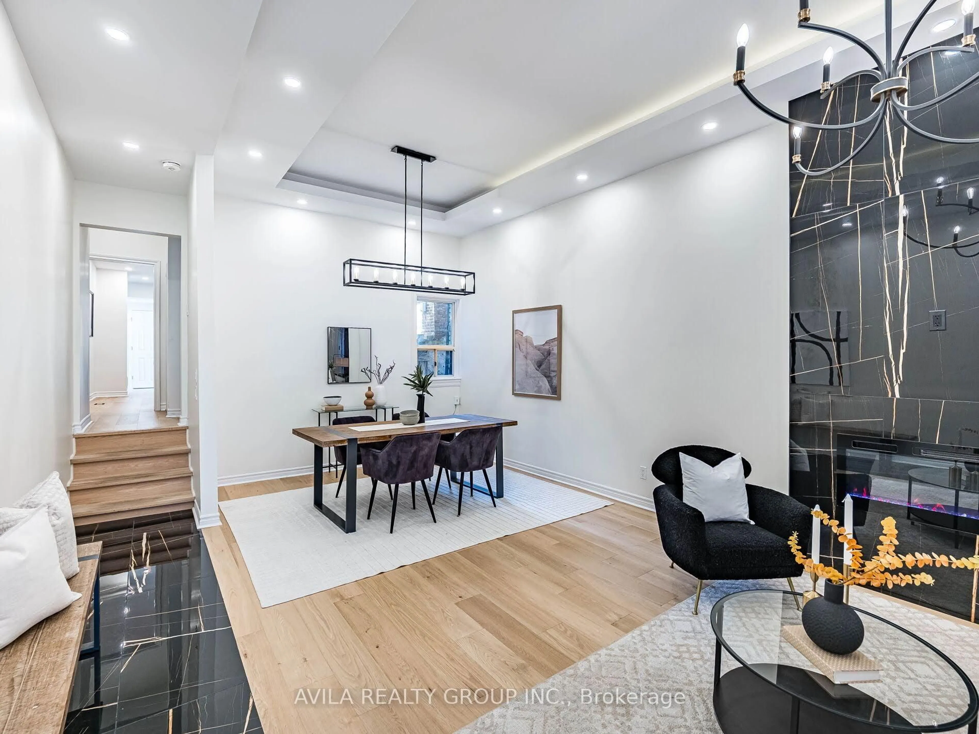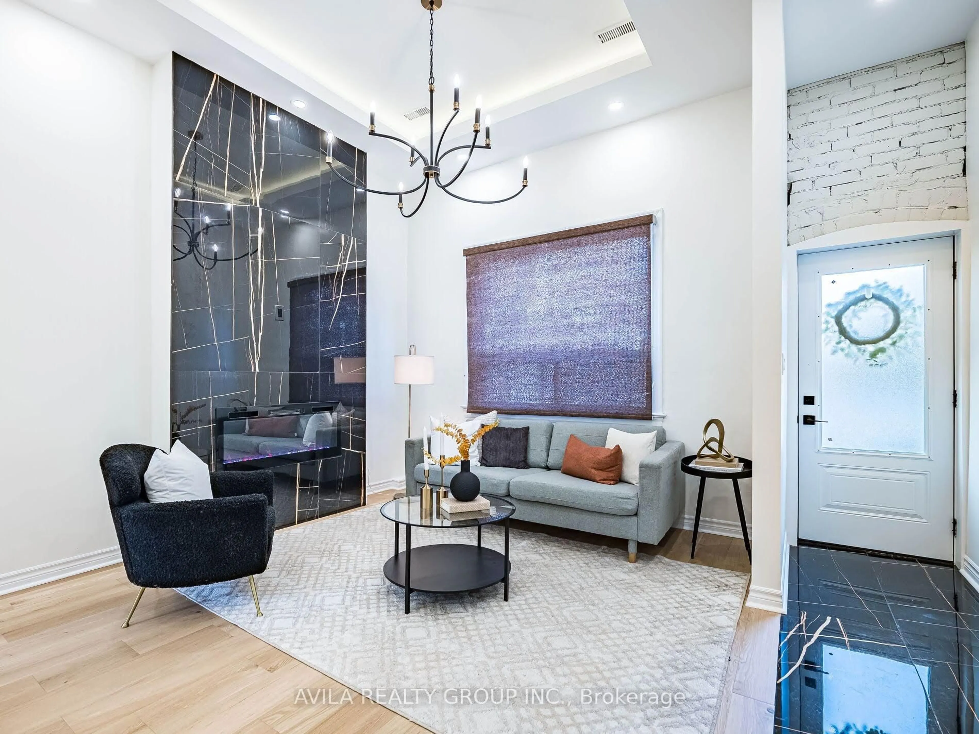918 Ossington Ave, Toronto, Ontario M6G 3V1
Contact us about this property
Highlights
Estimated valueThis is the price Wahi expects this property to sell for.
The calculation is powered by our Instant Home Value Estimate, which uses current market and property price trends to estimate your home’s value with a 90% accuracy rate.Not available
Price/Sqft$1,024/sqft
Monthly cost
Open Calculator
Description
Turnkey, Modern & Income-Ready in Dovercourt Village!Welcome to your next smart investment and stylish home in the heart of Dovercourt Village! This fully renovated 3-bedroom semi-detached blends modern comfort, design, and income potential in one of Toronto's most sought-after west-end neighbourhoods.Thoughtfully upgraded top to bottom, this home features brand-new laminate flooring, designer lighting, updated plumbing, new ductwork, and central A/C.The main floor offers an airy, open-concept layout that flows effortlessly from living to dining, anchored by a cozy electric fireplace-perfect for relaxing nights or entertaining friends. The modern kitchen impresses with a large island, sleek cabinetry, quartz countertops, and new stainless-steel appliances, creating an ideal space for both everyday living and hosting.Upstairs, you'll find three bright, well-proportioned bedrooms and a beautifully updated bathroom with a double-sink vanity and elegant finishes.The fully finished basement adds incredible value with a self-contained 2-bedroom apartment featuring its own entrance, kitchen, bathroom, and laundry-perfect for generating rental income, accommodating in-laws, or offering a private guest suite.Step outside to your private, fenced backyard, surrounded by mature trees-an inviting urban oasis ideal for barbecues, entertaining, or quiet evenings. The detached 2-car garage provides ample parking and storage, with exciting potential to convert into a garden suite for additional income.Located just a 6-minute walk to Ossington Station, you're steps from the lively shops, cafes, restaurants, and parks that make Dovercourt Village and Christie Pits so beloved.Move in and start enjoying the perfect balance of modern living, income opportunity (**Basement rented for $1,800 starting Dec 1st**) , and vibrant community-a true turnkey gem in the heart of the city!
Property Details
Interior
Features
Main Floor
Living
3.46 x 4.08Electric Fireplace / Large Window / Combined W/Dining
Dining
3.47 x 3.0Laminate / Picture Window / Combined W/Living
Kitchen
3.69 x 3.79Centre Island / Stainless Steel Appl / Laminate
Breakfast
3.7 x 1.652 Pc Bath / Combined W/Laundry / W/O To Patio
Exterior
Features
Parking
Garage spaces 2
Garage type Detached
Other parking spaces 0
Total parking spaces 2
Property History
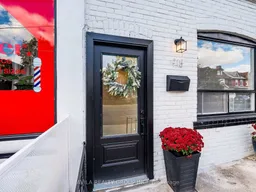 41
41