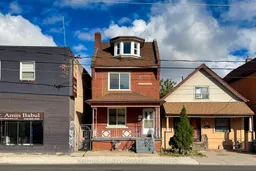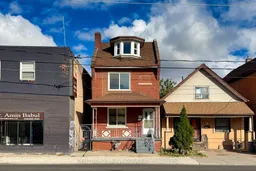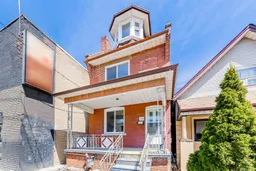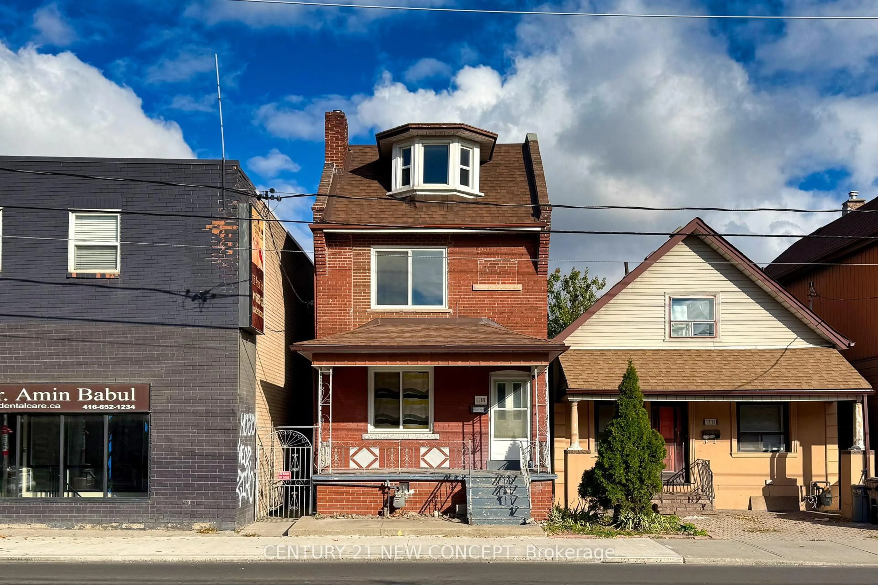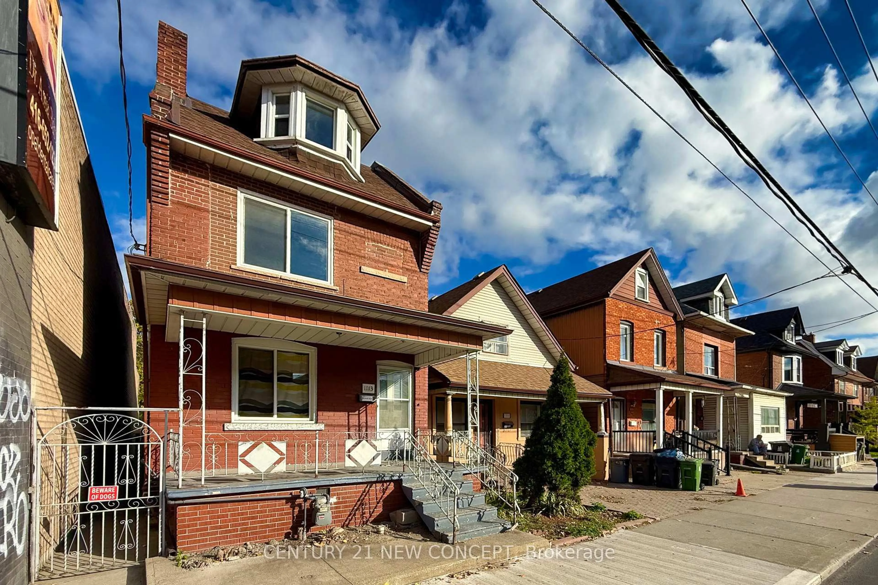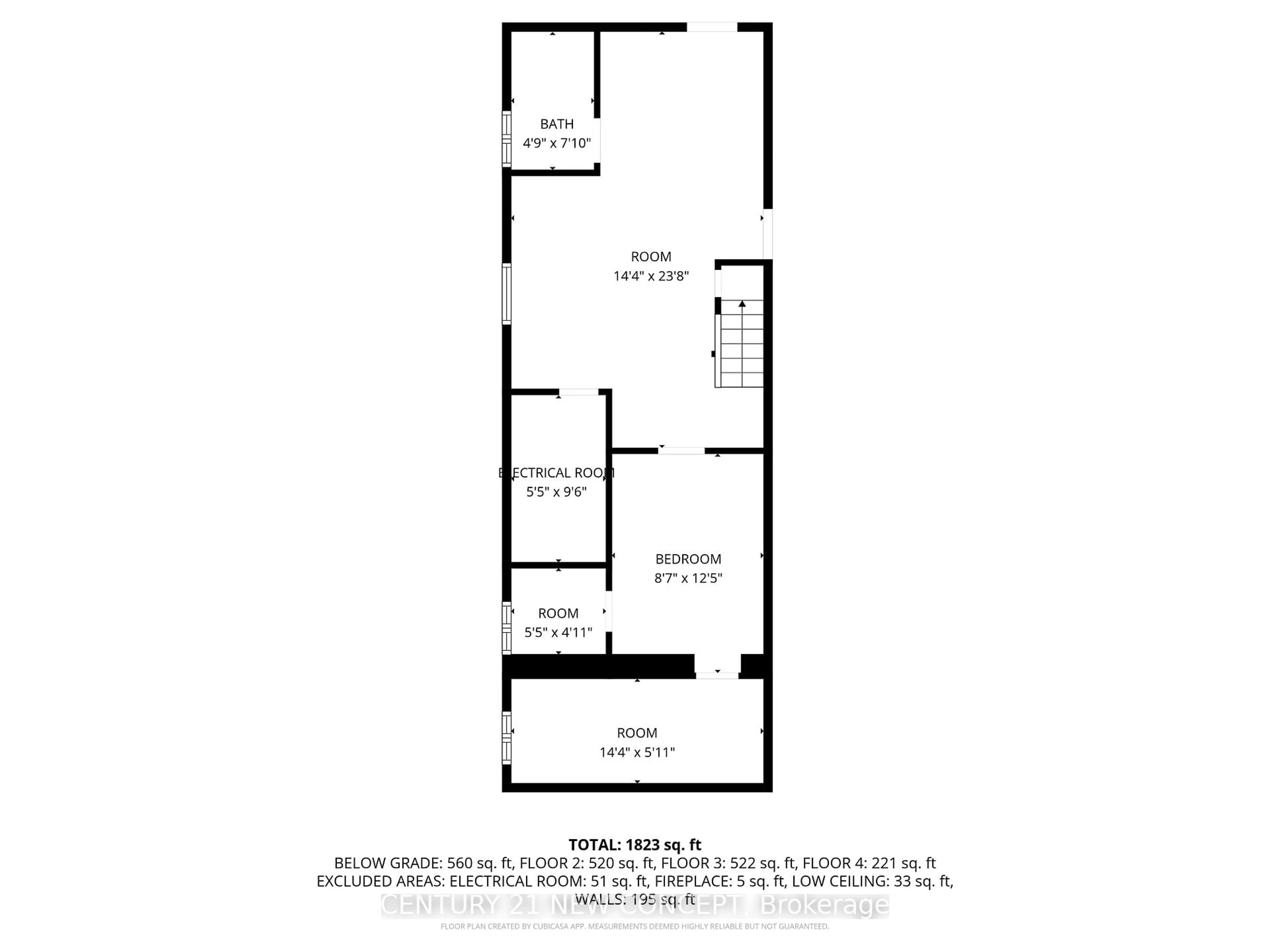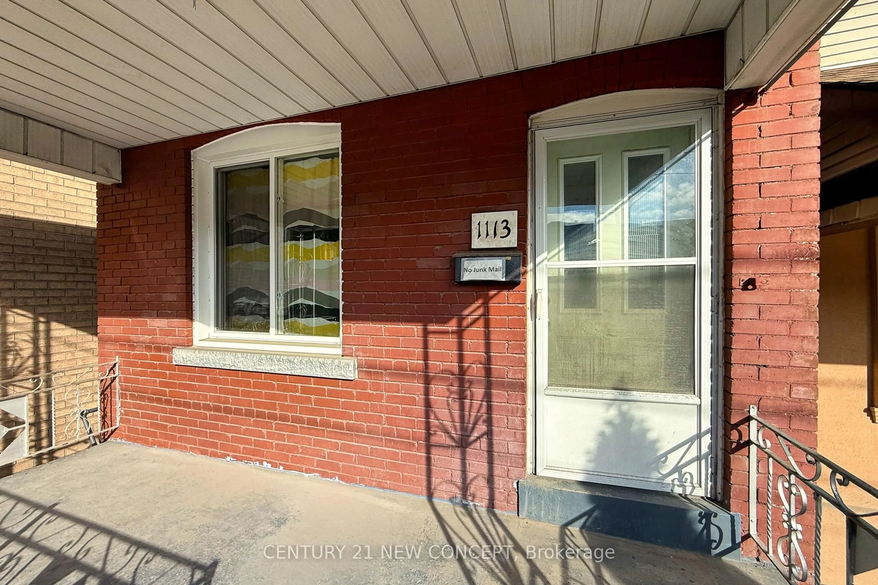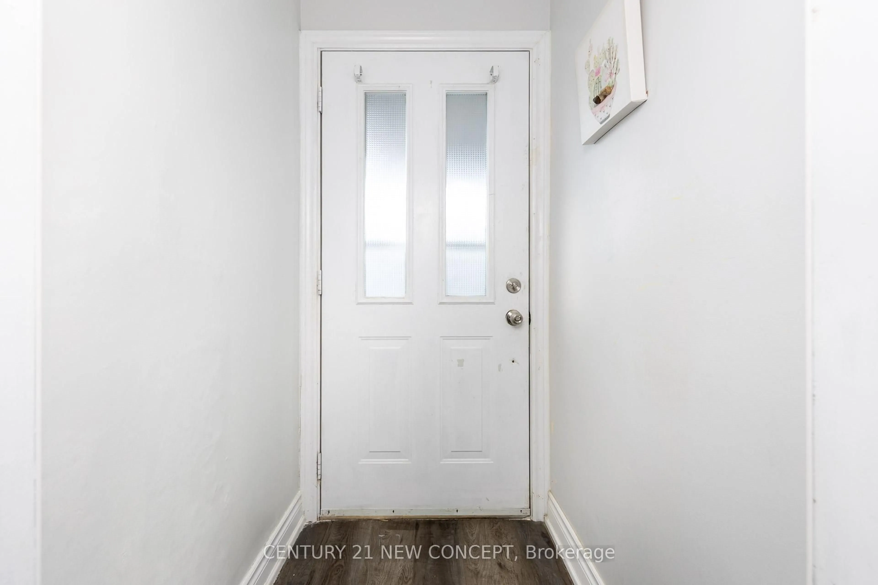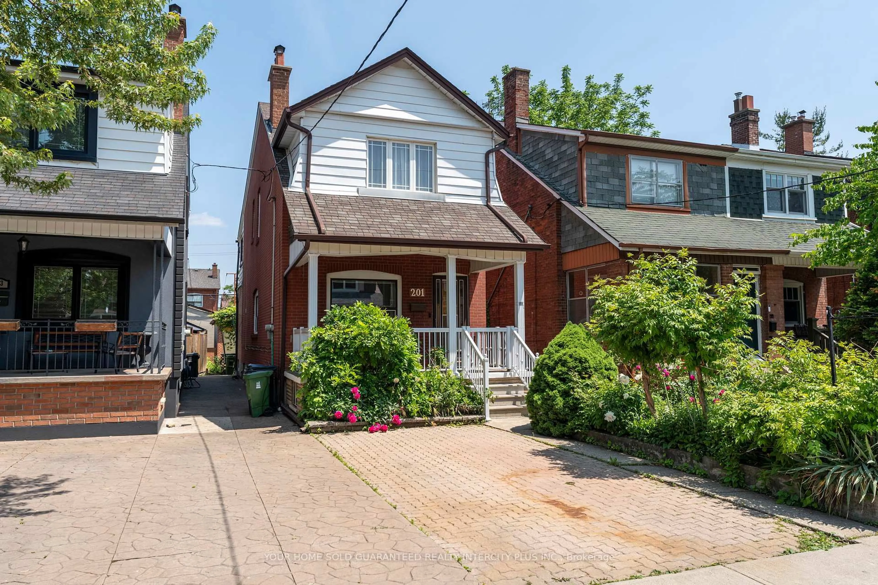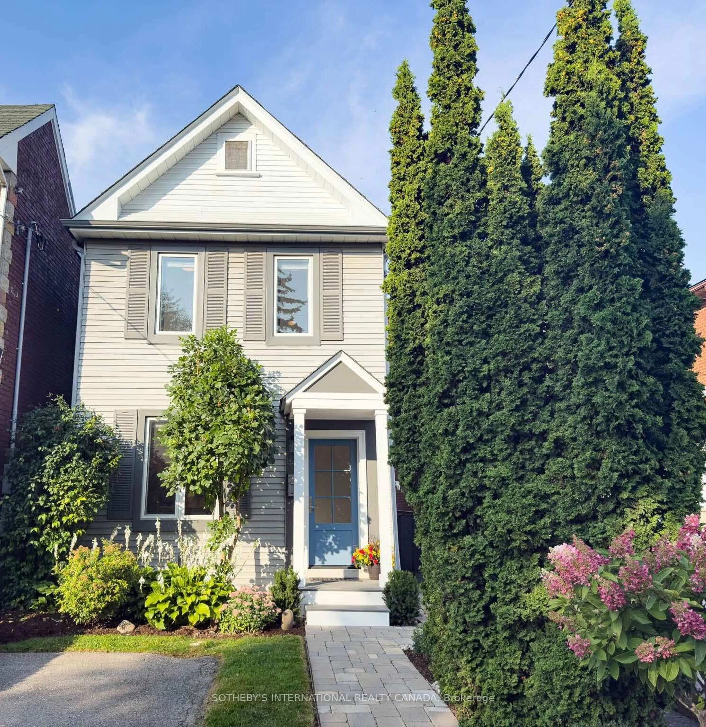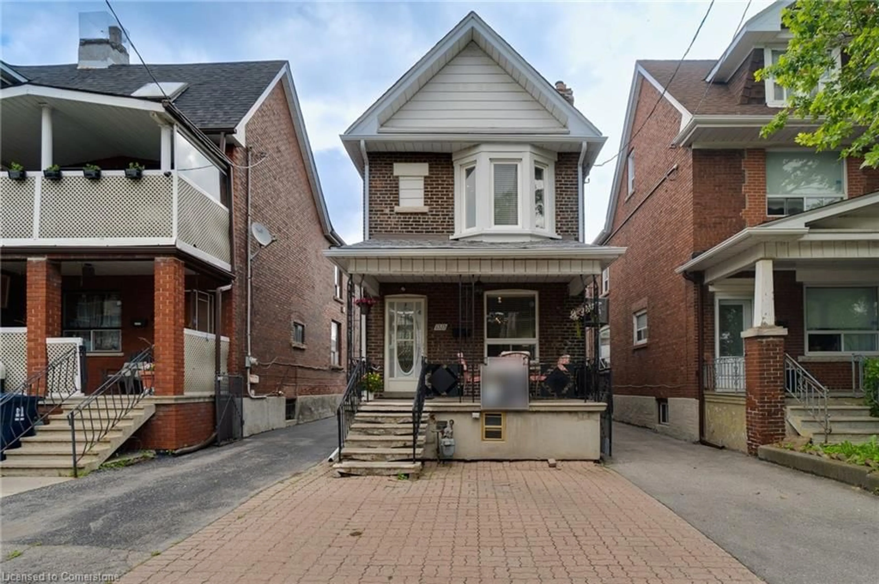1113 Dufferin St, Toronto, Ontario M6H 4B5
Contact us about this property
Highlights
Estimated valueThis is the price Wahi expects this property to sell for.
The calculation is powered by our Instant Home Value Estimate, which uses current market and property price trends to estimate your home’s value with a 90% accuracy rate.Not available
Price/Sqft$729/sqft
Monthly cost
Open Calculator
Description
Welcome to this spacious, move-in-ready detached 6-bedroom home, ideally located in one of Toronto's most vibrant and central neighbourhoods. Perfect for large or multi-generational families, investors, or buyers seeking generous living space with modern upgrades, this well-maintained 2.5-storey property offers both comfort and versatility. The home features a bright, functional layout with ample bedrooms, inviting living areas, and a fully fenced backyard ideal for outdoor enjoyment. Recent updates provide long-term value and peace of mind - including a 200-amp electrical upgrade and a brand-new gas line installed in 2024. The basement includes a separate entrance, offering excellent potential for rental income or an in-law suite. The fully renovated, light-filled kitchen is thoughtfully designed and opens onto a private patio and generous backyard - perfect for summer barbecues and outdoor entertaining. Located just steps from transit, shops, parks, schools, and everyday amenities, this home combines exceptional convenience with the best of urban living.
Property Details
Interior
Features
Main Floor
Kitchen
4.37 x 3.0Pot Lights / W/O To Yard / Large Window
Br
3.23 x 3.7Pot Lights / Large Window
2nd Br
2.78 x 4.23Pot Lights / Large Closet
Exterior
Features
Property History
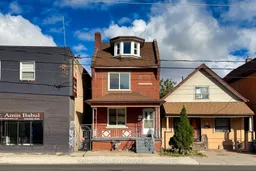 48
48