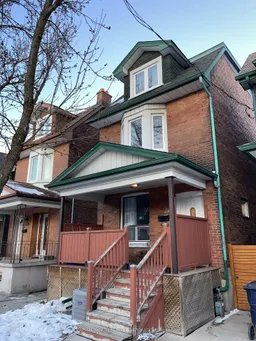Attention Investors & End Users, Fantastic 3 Storey Detached Home Located In A High Demand Area! Great Rents, Great Tenants With Fantastic Upside! Prime Location - Steps To Bus Stop, Subway, Parks, Coffee Shops, Restaurants, Grocery Stores & More! *Unit 1 - Basement Studio. 4 Pc Bathroom. Living/Dining/Kitchen. Fridge, Stove. *Unit 2 - Main Floor. 1 Bedroom, 4Pc Bathroom. Kitchen, Living/Dining. Clothing Washer/Dryer 2 in 1 Unit. S/S Gas Stove. *Unit 3 - 2nd Floor. Total 1 Bedroom With Closet & Window. Living/Dining Combined. 4 Pc Bath (Shared 4pc Bath With 3rd Floor Tenants Located In Bedroom 2&3) Laminate Flooring. Bay Window. Sunroom & Patio Deck. Gas Stove. S/S Fridge. Kitchen Shared With 3rd Floor. Shared Living/Dining With 3rd Floor. *Unit 4 - 3rd Floor. Total 3 Bedrooms & 1 Bathroom. Primary Bedroom Has 3 Pc Bath, Heated Floor. W/I Closet. 2 Windows & Juliet Balcony. Ductless A/C Unit. Hardwood Flooring. Small Wall-Mounted Electric Heater. Bedroom 2 (Has A Skylight/Single Closet/Ikea Wardrobe) & Bedroom 3 (Window & Single Closet) Share Bathroom With The 2nd Floor Tenant. Kitchen Shared With 2nd Floor. Shared Living/Dining With 2nd Floor.
Inclusions: All Existing Appliances. All Electrical Light Fixtures. All Chattels Are As-Is-Condition. 200 AMP 2016. Furnace Upgraded In 2016. Roof 2015. How Water Tank 2016. Plumbing Upgraded Throughout The Hone 2016. Lead Pipe Was Removed By The City Of Toronto. Spray Foaming On 2nd & 3rd Floor Done In 2012. Ductless A/C Unit 3rd Floor In 2016. 3rd Floor Addition Done In 2016. Skylight Done In 2016. 3rd Floor Flooring Is Maple Hardwood, Installed In 2016. All Electrical Upgraded Throughout In 2016. Deck 2016. Duct Work Throughout In 2016. Upgraded Sump Pump 2024. Back Flow Preventer Installed In 2016. Upgraded Sewage System 2014. Sound Proof Drywall In Entrance Area Going To The 2nd Floor Done In 2016. Safe & Sound Installation Work Done Throughout in 2016.




