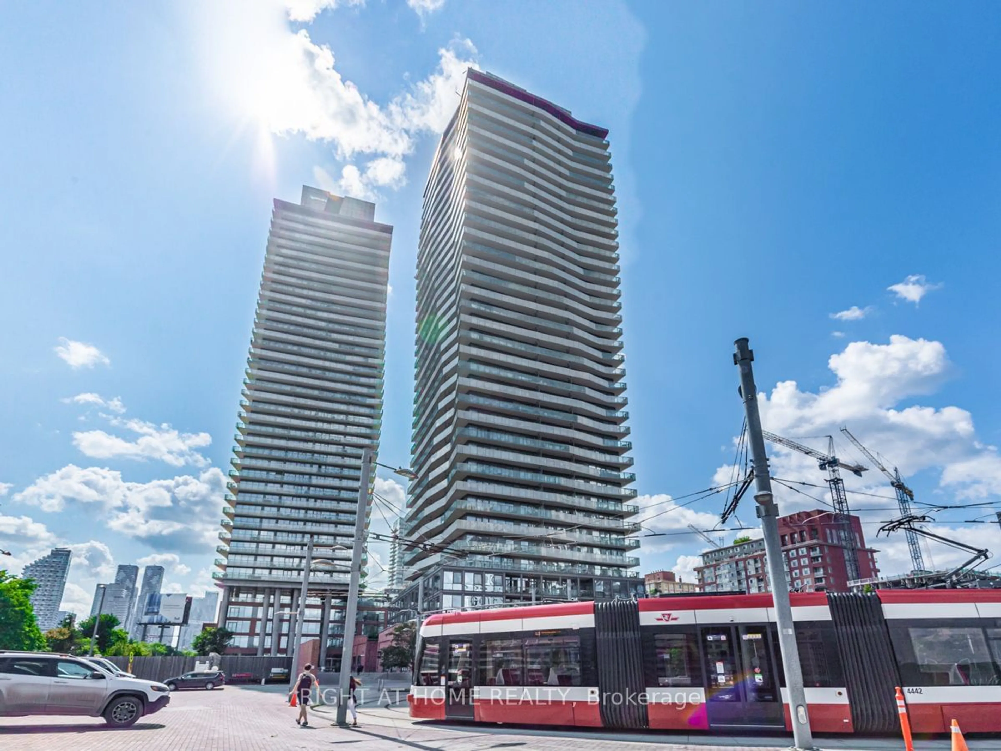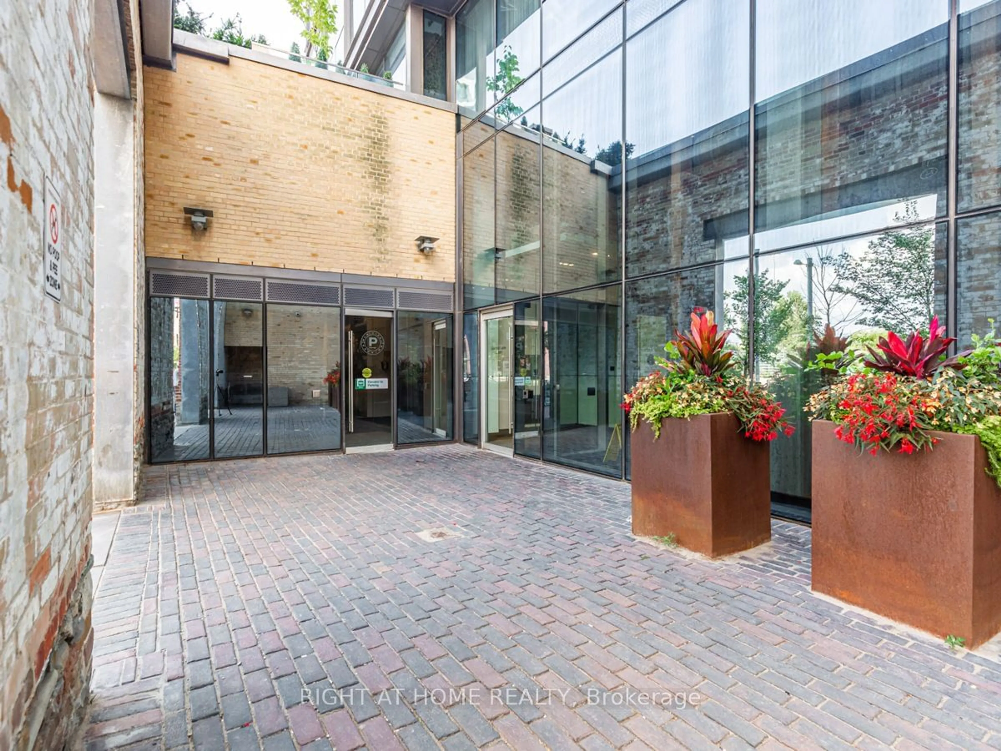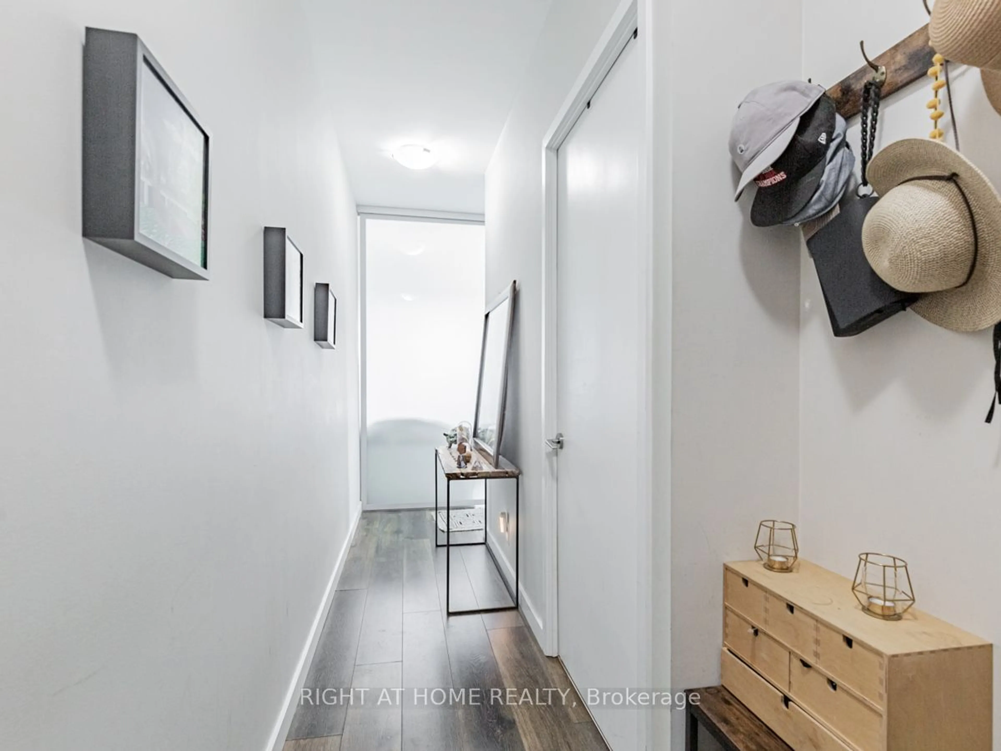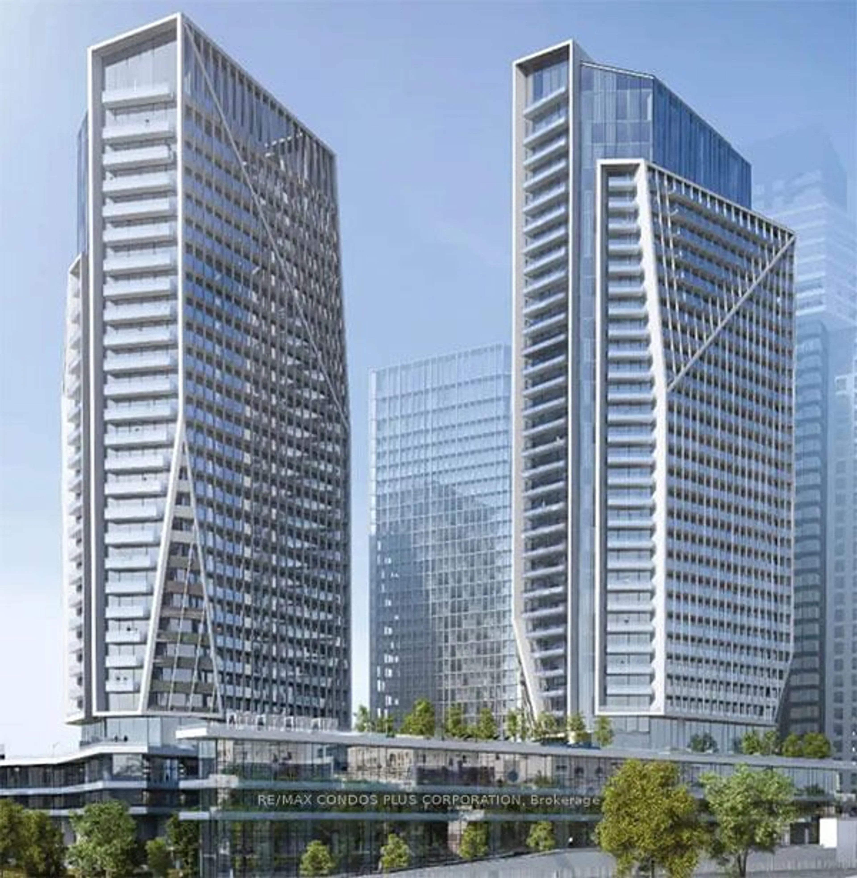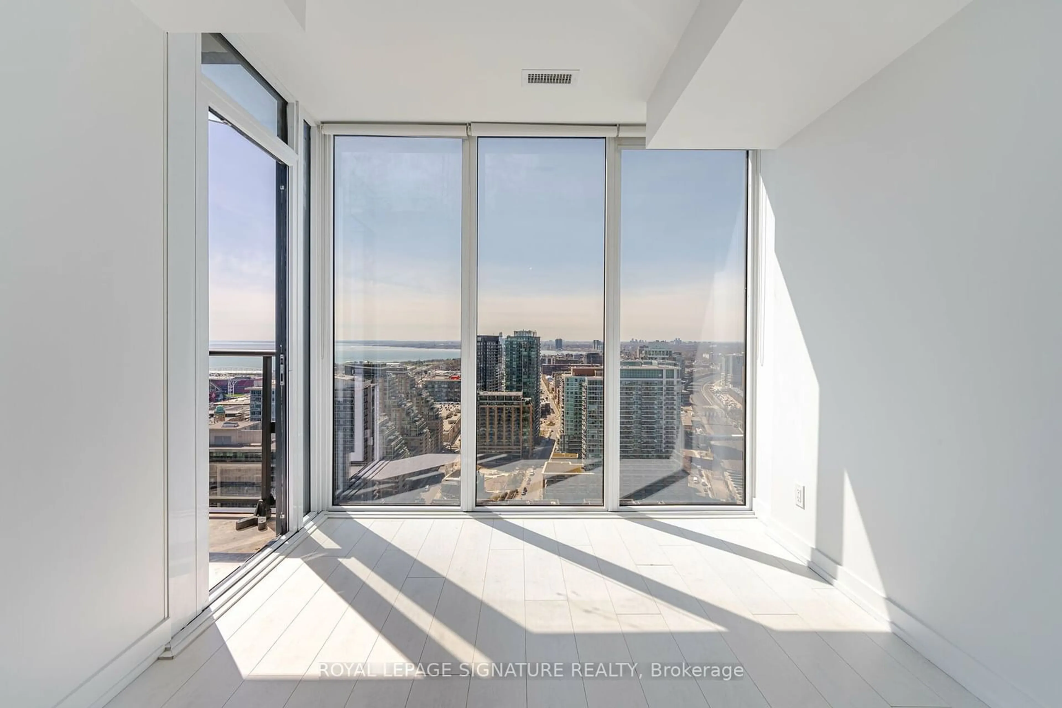390 Cherry St #607, Toronto, Ontario M5A 0E2
Contact us about this property
Highlights
Estimated ValueThis is the price Wahi expects this property to sell for.
The calculation is powered by our Instant Home Value Estimate, which uses current market and property price trends to estimate your home’s value with a 90% accuracy rate.$841,000*
Price/Sqft$1,050/sqft
Days On Market22 days
Est. Mortgage$3,818/mth
Maintenance fees$980/mth
Tax Amount (2023)$3,571/yr
Description
Great for Investors, Currently tenanted at $3600/month with lease signed until Nov 30 2024; Discover the allure of this extraordinary real estate gem nestled within the highly sought after Distillery District in Toronto: an expansive and highly functional split 2 Bd/2 Bath SE corner Unit (882sqf) with a small den area & Wrapped around balcony, this coveted address immerses you in a vibrant tapestry of shops, restaurants, bars, banks, galleries, and more, creating an enchanting environment where culture and entertainment flourish. Convenience of TTC at your doorstep and easy access to the hwy ensures you effortlessly explore the city's wonders. Unwind by the outdoor pool, rejuvenate in the sauna/steam room, find inner peace in the yoga studio, or stay active in the well-equipped gym. For visiting friends and family, take advantage of the thoughtfully provided guest suites, ensuring their stay is as comfortable as can be. Other facilities include Party Room, Common area Bbq And 24 Hour Concierge, Seasonal Outdoor pool, Dry and Steam Sauna and more.
Property Details
Interior
Features
Living
3.50 x 3.60Hardwood Floor / Window Flr To Ceil / W/O To Balcony
Dining
3.50 x 3.60Hardwood Floor / Combined W/Living / Track Lights
Kitchen
3.50 x 3.60Hardwood Floor / Combined W/Dining / Stainless Steel Appl
Br
3.50 x 3.003 Pc Ensuite / Hardwood Floor / Window Flr To Ceil
Exterior
Features
Parking
Garage spaces 1
Garage type Underground
Other parking spaces 0
Total parking spaces 1
Condo Details
Amenities
Bike Storage, Concierge, Gym, Outdoor Pool, Recreation Room, Sauna
Inclusions
Property History
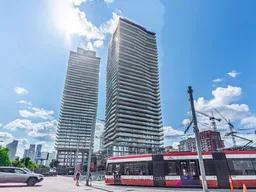 18
18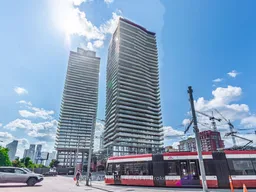 21
21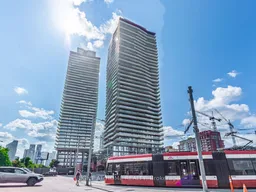 21
21Get an average of $10K cashback when you buy your home with Wahi MyBuy

Our top-notch virtual service means you get cash back into your pocket after close.
- Remote REALTOR®, support through the process
- A Tour Assistant will show you properties
- Our pricing desk recommends an offer price to win the bid without overpaying
