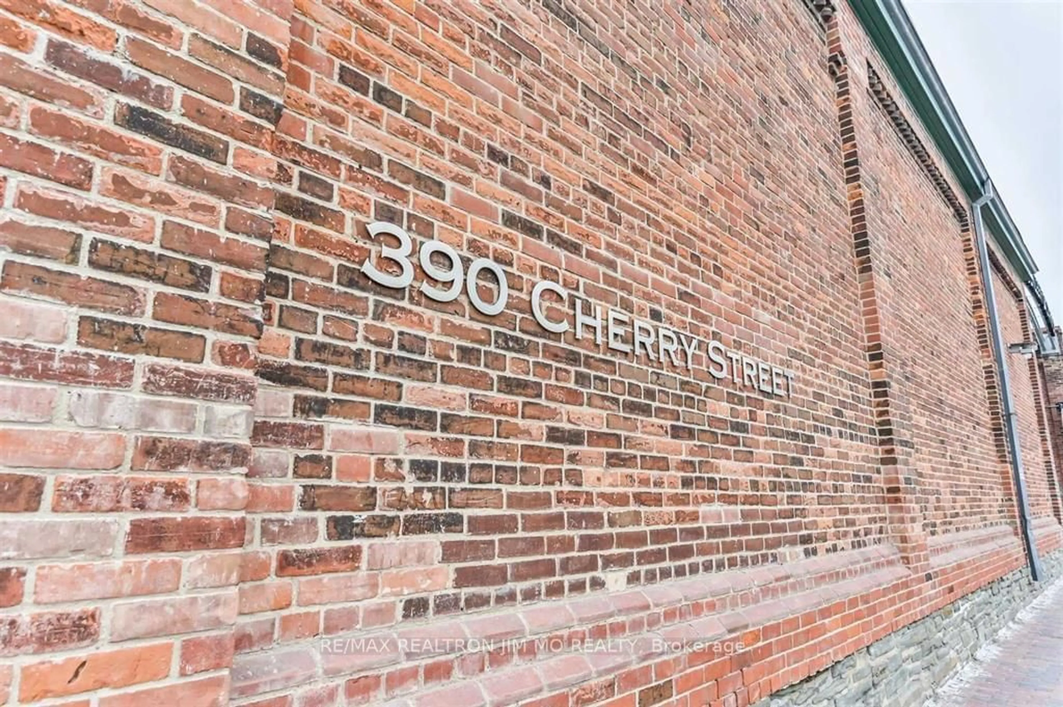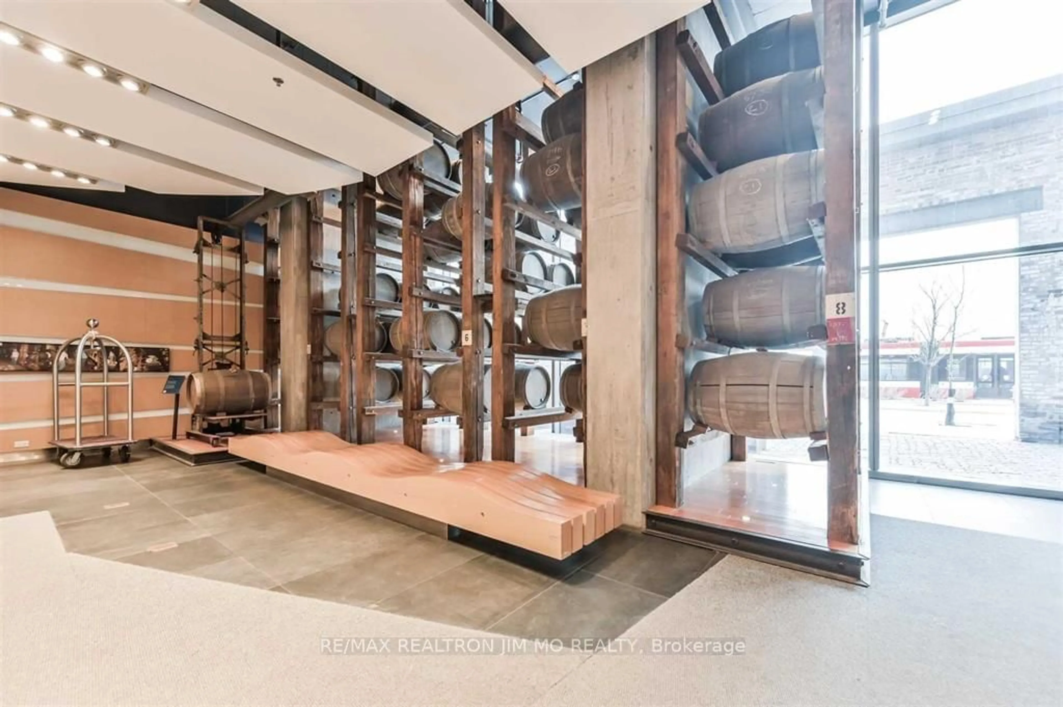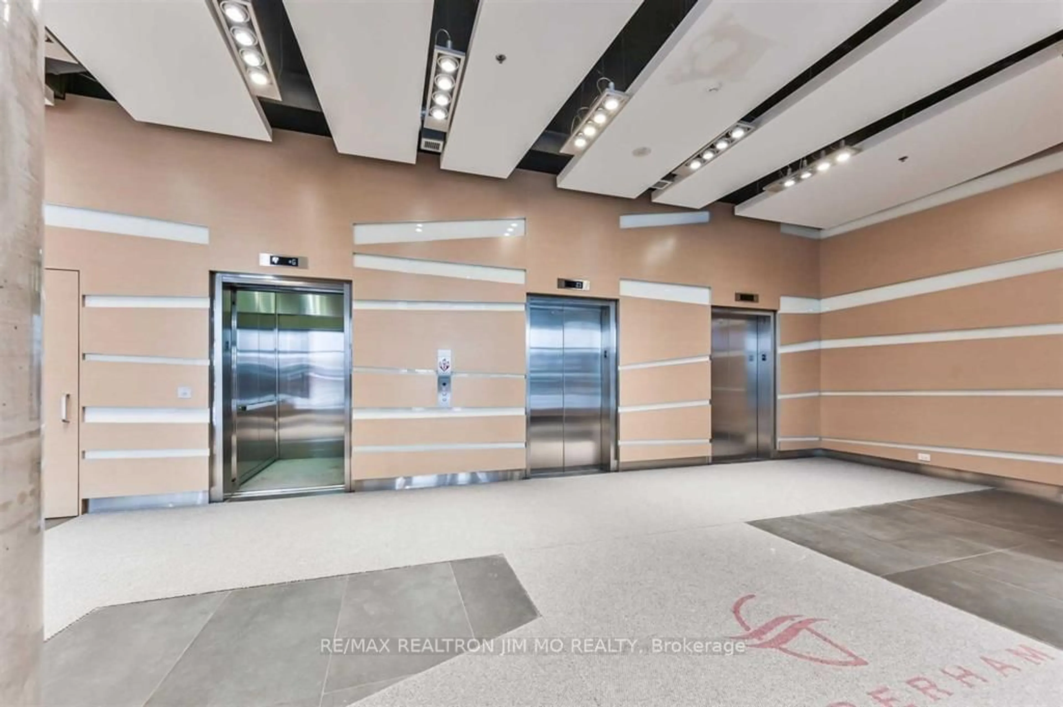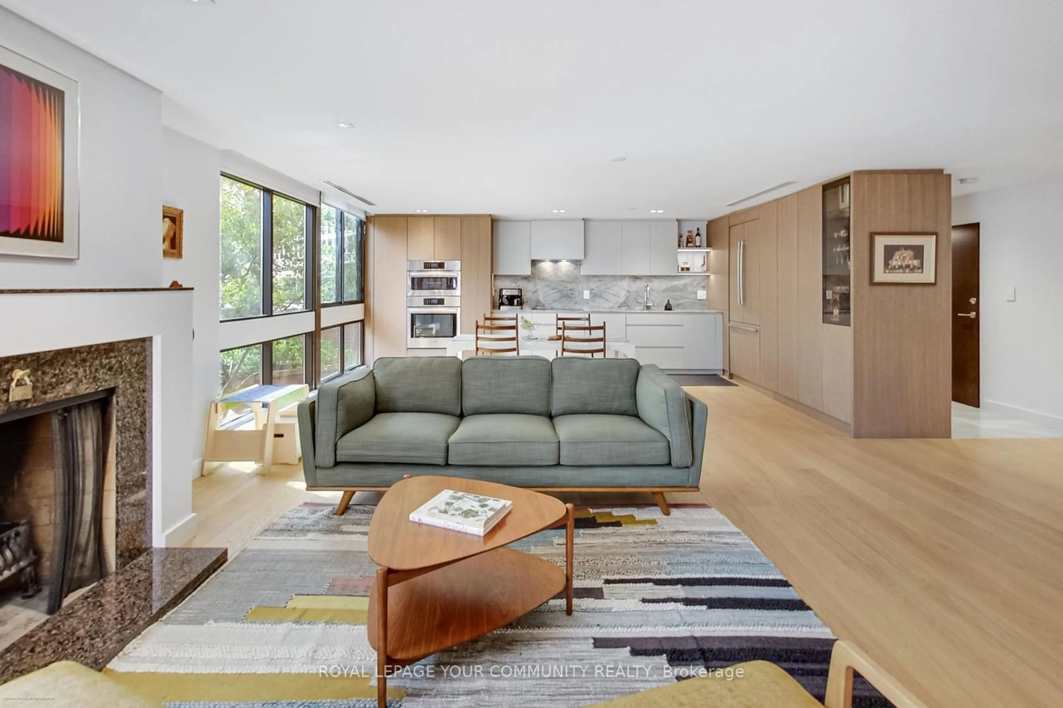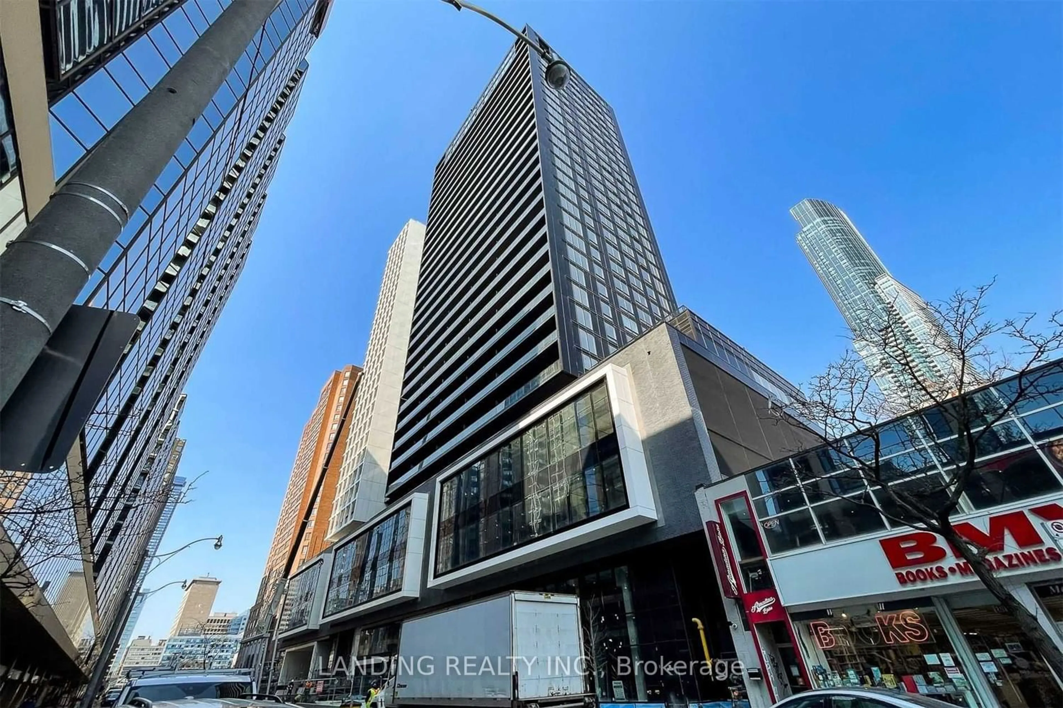390 Cherry St #3106, Toronto, Ontario M5A 0E2
Contact us about this property
Highlights
Estimated ValueThis is the price Wahi expects this property to sell for.
The calculation is powered by our Instant Home Value Estimate, which uses current market and property price trends to estimate your home’s value with a 90% accuracy rate.$1,653,000*
Price/Sqft$1,366/sqft
Days On Market33 days
Est. Mortgage$6,398/mth
Maintenance fees$1366/mth
Tax Amount (2023)$5,443/yr
Description
Fulfilling Your Luxury Dream Home with This Stunning South-East Exposure Unit! You Can Enjoy the Unobstructed 180 Degree City and Lake View in The Living and L Shape Large Balcony. Spacious 1199 sqft with 9 ft Ceiling. Floor to Ceiling Windows All Around in This Sunlight Filled Corner Unit. Hardwood Floor Throughout. Two Split Ensuite Bedrooms and A Powder Room. Open Concepted Kitchen with Stainless Appliances. Unit Also Rarely Includes with 2 Parkings and 1 Locker. Close to All Amenities: Famous Christmas Market, Many Art Galleries, Theatres, TTC, YMCA, Shops and Restaurants Etc. It's the Perfect Place to Explore Your Urban City Living Style.
Property Details
Interior
Features
Flat Floor
Living
6.55 x 6.58Combined W/Dining / W/O To Balcony / Hardwood Floor
Dining
6.55 x 6.58Combined W/Living / Open Concept / Hardwood Floor
Kitchen
6.55 x 6.58Open Concept / Stainless Steel Appl / Stone Counter
Prim Bdrm
2.90 x 3.58Hardwood Floor / 4 Pc Ensuite / W/I Closet
Exterior
Features
Parking
Garage spaces 2
Garage type Underground
Other parking spaces 0
Total parking spaces 2
Condo Details
Amenities
Concierge, Guest Suites, Gym, Outdoor Pool, Party/Meeting Room, Sauna
Inclusions
Property History
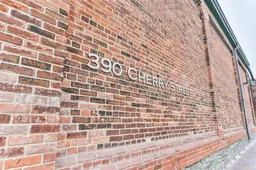 28
28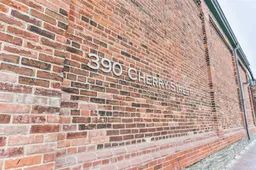 26
26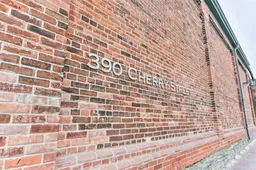 27
27Get an average of $10K cashback when you buy your home with Wahi MyBuy

Our top-notch virtual service means you get cash back into your pocket after close.
- Remote REALTOR®, support through the process
- A Tour Assistant will show you properties
- Our pricing desk recommends an offer price to win the bid without overpaying
