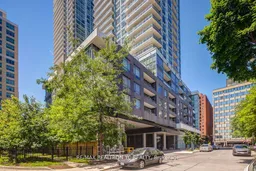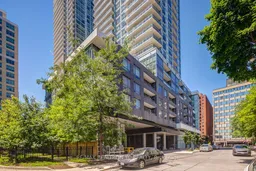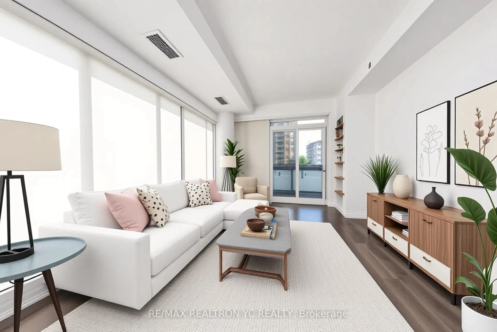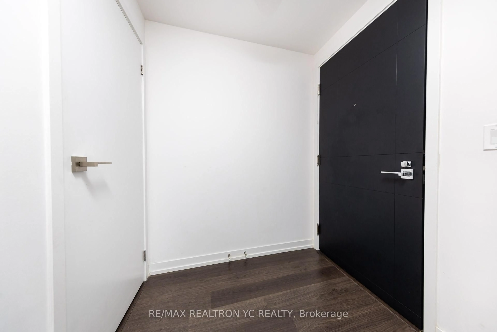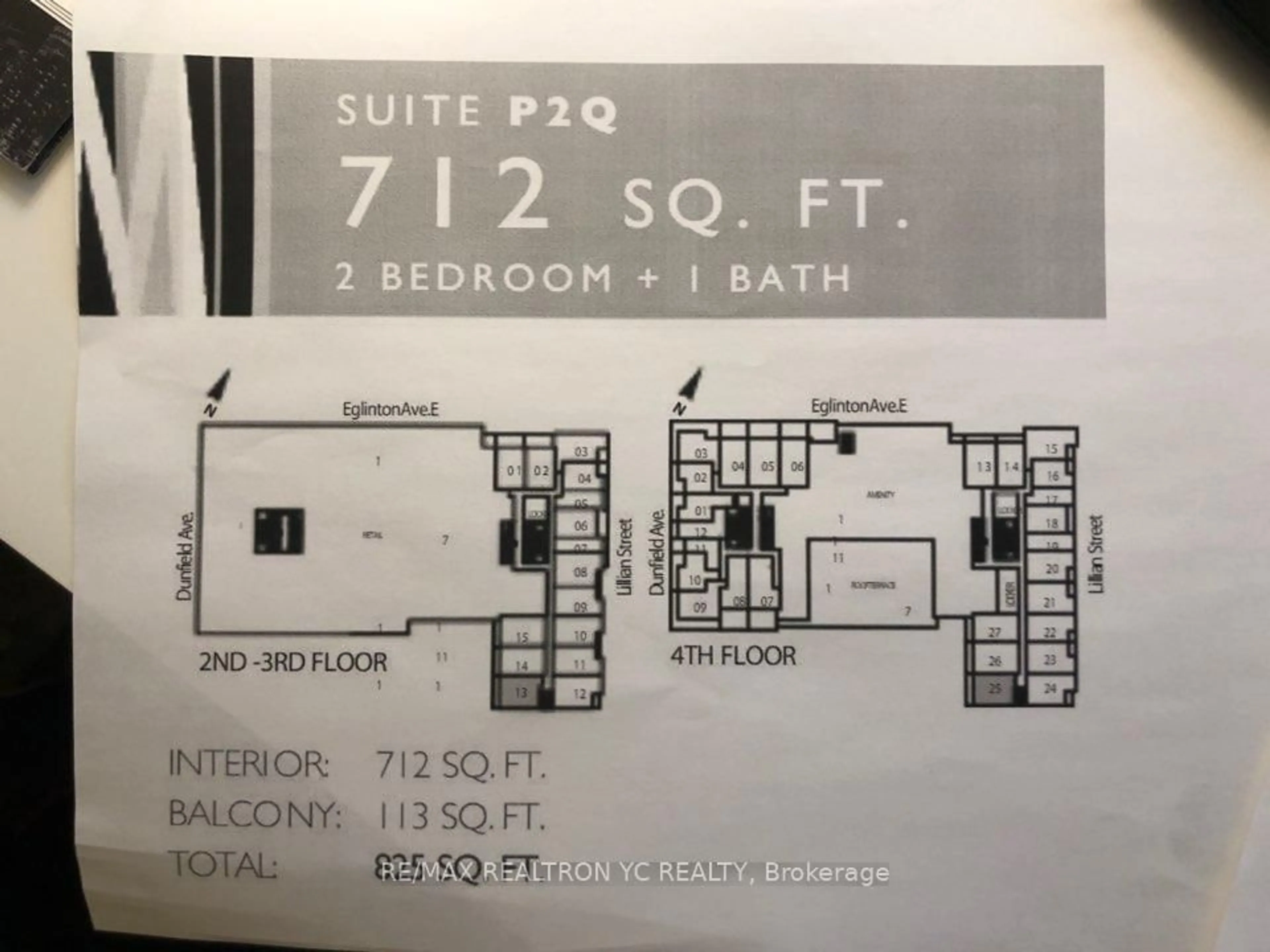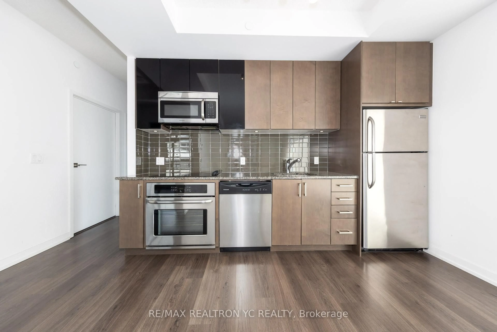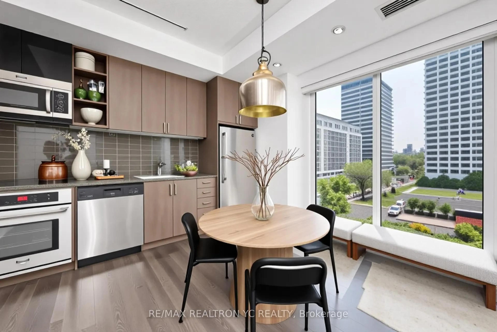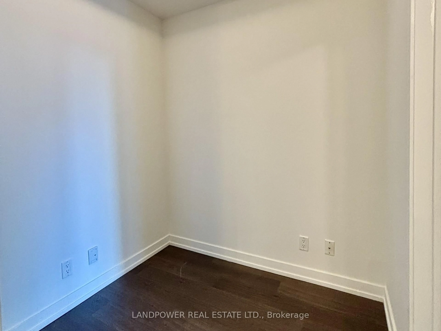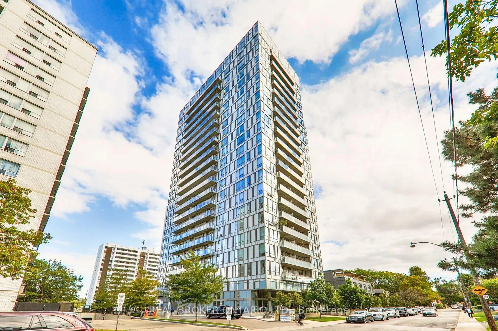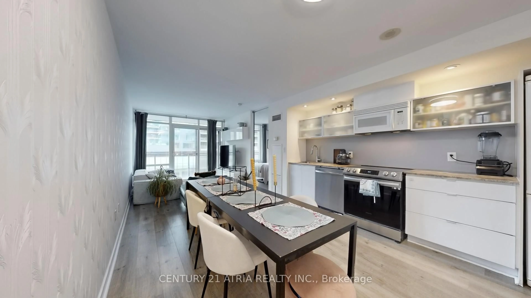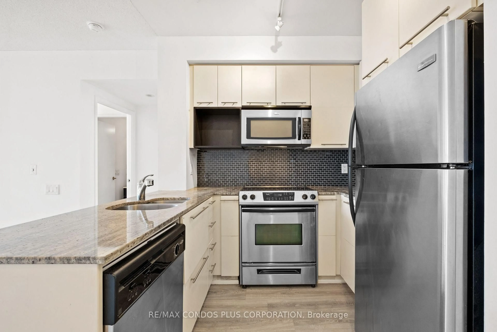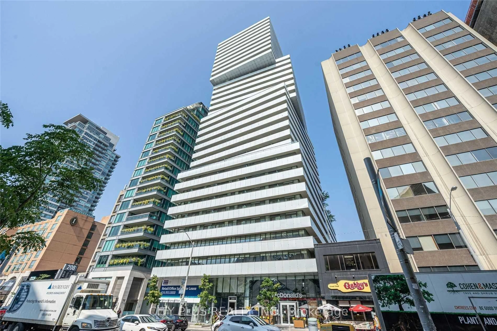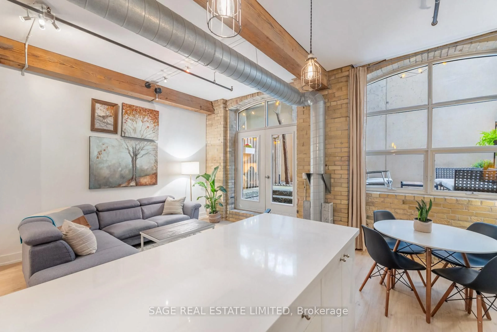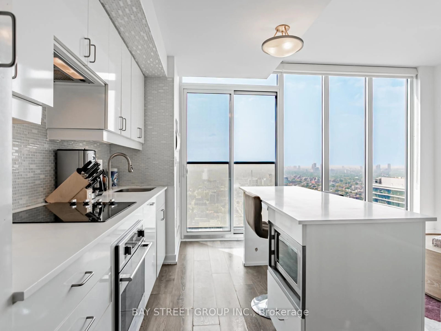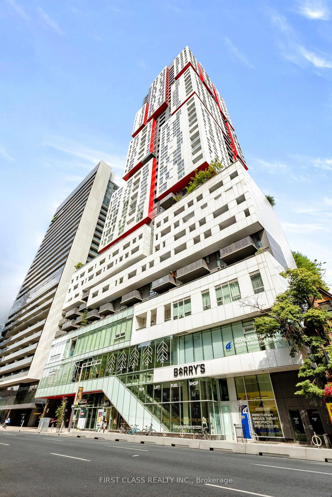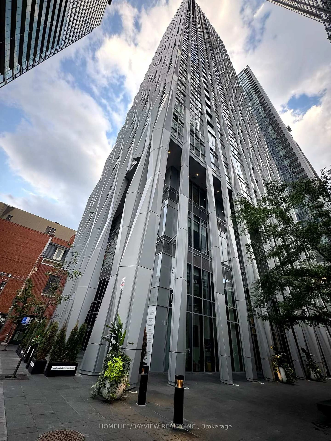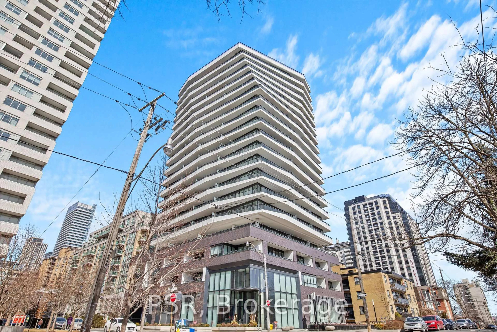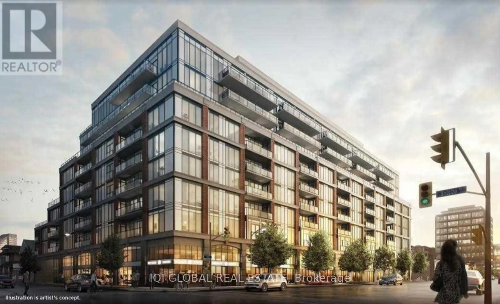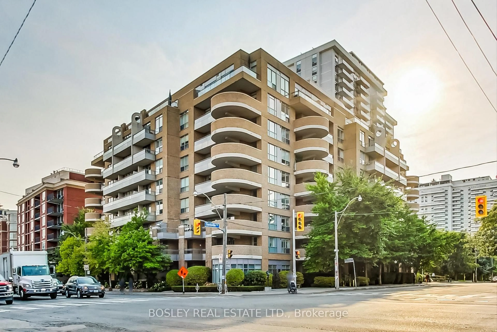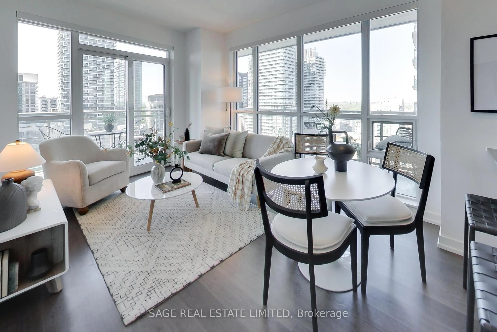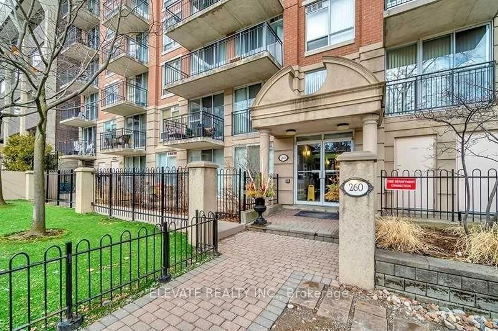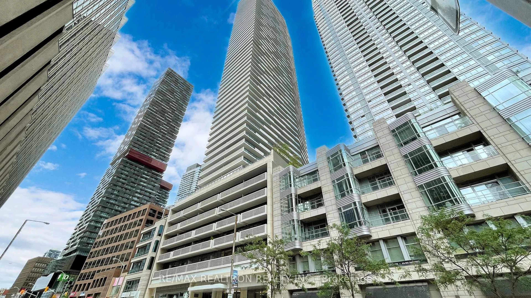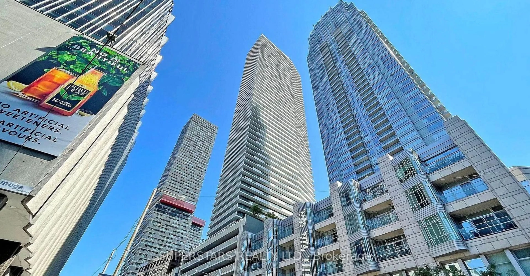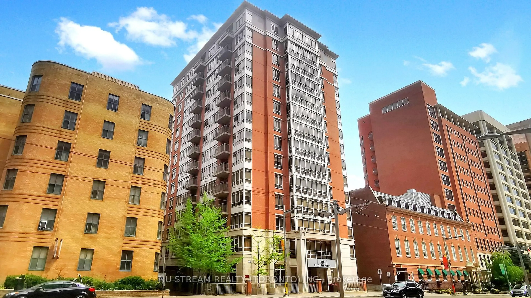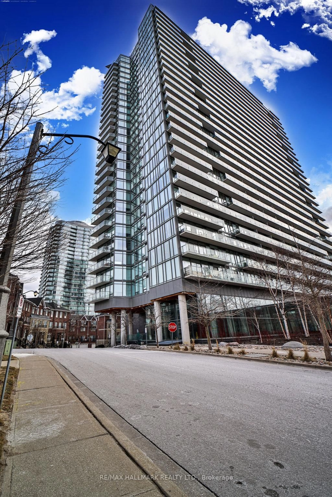98 Lillian St #313, Toronto, Ontario M4S 0A5
Contact us about this property
Highlights
Estimated valueThis is the price Wahi expects this property to sell for.
The calculation is powered by our Instant Home Value Estimate, which uses current market and property price trends to estimate your home’s value with a 90% accuracy rate.Not available
Price/Sqft$908/sqft
Monthly cost
Open Calculator

Curious about what homes are selling for in this area?
Get a report on comparable homes with helpful insights and trends.
+22
Properties sold*
$733K
Median sold price*
*Based on last 30 days
Description
This rarely available southwest corner suite offers a bright and functional split 2-bedroom layout with 9 ceilings and 825 sqft of total space (712 sqft interior + 113 sqft balcony). Featuring an open-concept design, modern kitchen with granite countertops and built-in S/S appliances, and sleek laminate flooring throughout, this unit is perfect for stylish urban living. Enjoy five-star amenities including a luxury indoor pool, gym, yoga studio, guest suites, outdoor patio with cabanas and BBQs, and 24-hour concierge service. Located above Loblaws and LCBO, with Starbucks and Fresh on the ground floor. Just steps to Yonge-Eglinton Subway and the upcoming LRT (2025). With a 97 Walk Score, this is true city convenience right at your doorstep. This is your opportunity to own a stylish, move-in ready suite in one of Midtowns most sought-after residences. Experience the ultimate urban lifestyle at The Madison.
Property Details
Interior
Features
Flat Floor
Living
5.71 x 3.65Laminate / W/O To Balcony / Combined W/Dining
Dining
5.71 x 3.65Laminate / Large Window / Combined W/Living
Kitchen
5.71 x 3.65Open Concept / Stainless Steel Appl / Granite Counter
Primary
3.3 x 3.04Laminate / Double Closet / Large Window
Exterior
Features
Condo Details
Amenities
Elevator, Exercise Room, Gym, Indoor Pool, Media Room, Visitor Parking
Inclusions
Property History
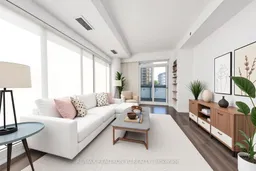 23
23