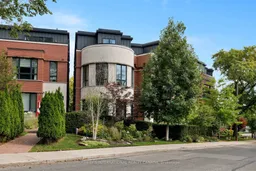Refined elegance in approx. 3700 s.f. of finished living space with a private elevator and 2 car secure underground parking at your back door. Welcome to 7 Thurloe Avenue built by Shram Homes(Bespoke Builder) renowned architect Richard Wengle and interior designer Robin Nadel, to create a rare luxury development of 6 semi-detached homes sharing an underground garage, professionally landscaped irrigated gardens and snow removal! 10' ceilings, wide-plank oak engineered flooring, contemporary glass staircase with LED lights, custom built-in shelving and drawers thru-out. Architecturally distinctive Rotunda front rooms, bright and grand in scale, provide options for front dining or living room (with dry bar) and second primary or family room. Glam kitchen, 10' dining island seats four, two 9' chrome glass display armoires, custom walnut/white/stainless steel cabinetry, marble backsplash, top-tier Miele/Bosch appliances,5 burner gas cooktop, striking hood fan, 4 adjacent storage closets. Living room gas fireplace, wall of windows, W/O to lush terrace, gas BBQ hook up. Heated ensuite floors, tons of fully-fitted closet space, 2nd floor laundry room. Serene and sophisticated full floor primary bedroom, celebrity calibre dressing room, spa ensuite with ceiling mounted plumbing over soaker tub, dual shower heads, and W/C closet, balcony. Lower level offers 4th bedroom, gym, family options, fully-fitted mud/sports room with heated floor, direct access to 2 car parking with 240W EV Outlet. Elevator to all floors. Enjoy the freedom of condo lock-and-leave lifestyle on a beautiful midtown street walking distance to Yonge, TTC, Mt.Pleasant, Bayview shops and restaurants, great schools, tennis courts, June Rowlands Park weekend Farmers Market. Prime Location. Design Perfection. Monthly Fee $730.50 includes: front yard care, snow shovelling, garage door maintenance, common area fire alarm monitoring, area lighting.
Inclusions: All Window Coverings, ELF's, Custom Blinds, Miele 5 burner Gas Cooktop, Convection Oven,Microwave, B/I Wine Fridge, Miele DW, Washer & Dryer, Ctrl Vac w/ built-in hoses, 2 AC, 2Furnaces, Nest Home System, B/I Speakers,3 Security Camera, TV / Brackets other than listed in Exclusions. Monthly POTL Fee $730.50 includes: front yard care, snow shovelling, garage door maintenance, common area fire alarm monitoring, area lighting.




