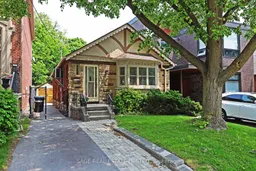Attention builders! Over 28 feet of frontage and 150 foot depth sandwiched between two new homes!!! Gorgeous classic two bedroom bungalow on a premium street in prime Davisville Village! Enormous lot size with a fully fenced yard, mature gardens and private drive let you enjoy this beautiful home now, renovate or build your dream home in the future!Pristine and unspoiled wood details, leaded glass and large bay window on the front of the house retain all of the charm and beauty of an older home. Updated mechanics, central air and a fully finished basement enable living here comfortably today! The huge lot with a private drive lends itself to the potential of down-the-road development, while being in a perfect location in district for Maurice Cody PS and only a short stroll to the TTC, the upcoming LRT and the shops and restaurants on Bayview!This spacious two bedroom bungalow boasts large principal room sizes for gracious living and a finished basement with a second bathroom, recreation room and great storage! This opportunity is not to be missed! Carson Dunlop home inspection summary attached to listing. Be sure to check out the 3D virtual tour and floor plans attached.
Inclusions: fridge, stove, microwave, washer & dryer, basement fridge, basement chest freezer, all electric light fixtures, all window coverings, central air
 33
33


