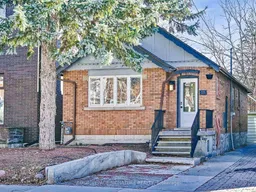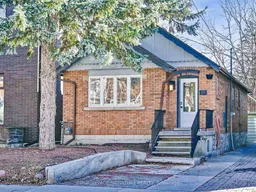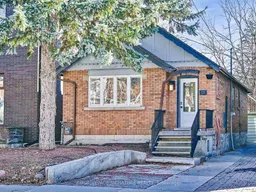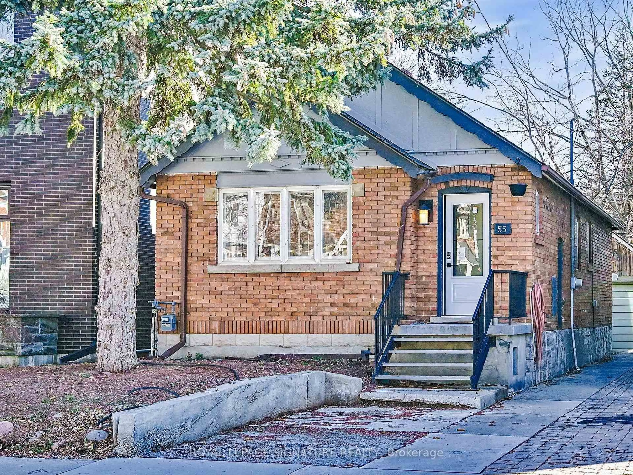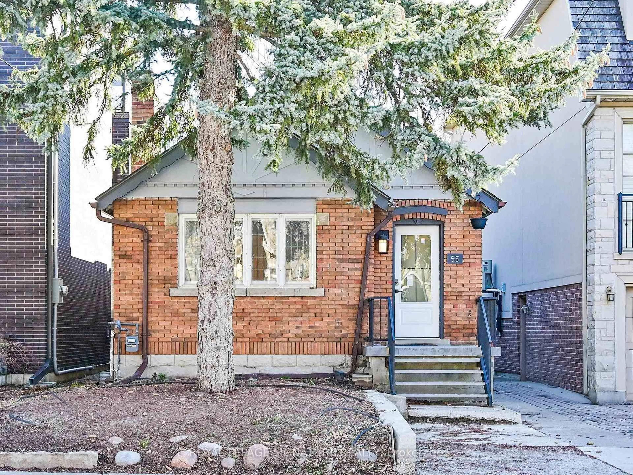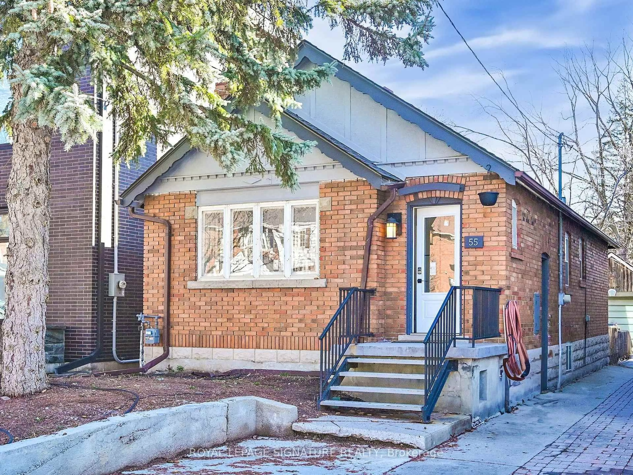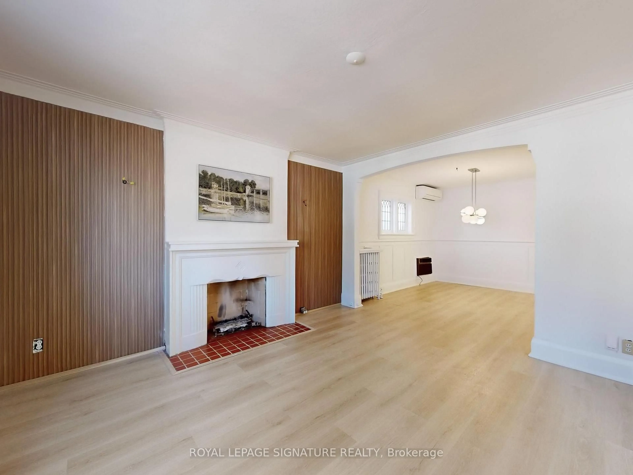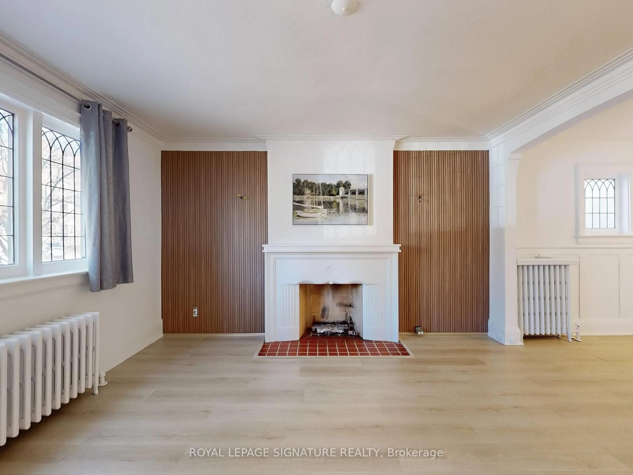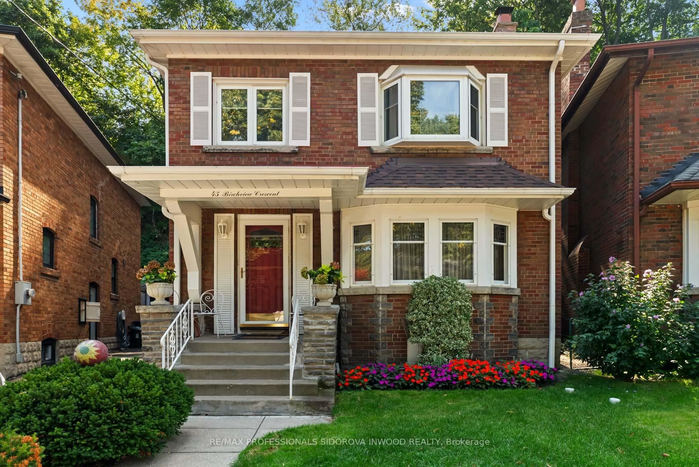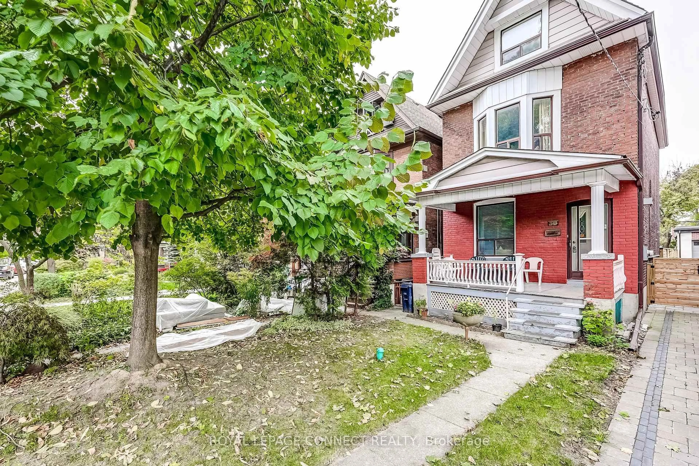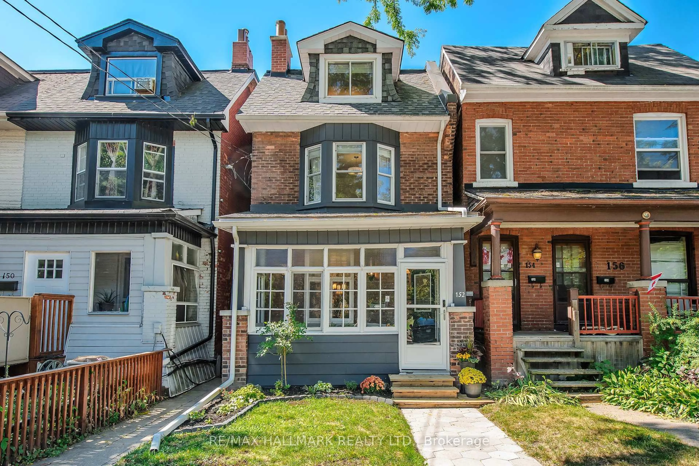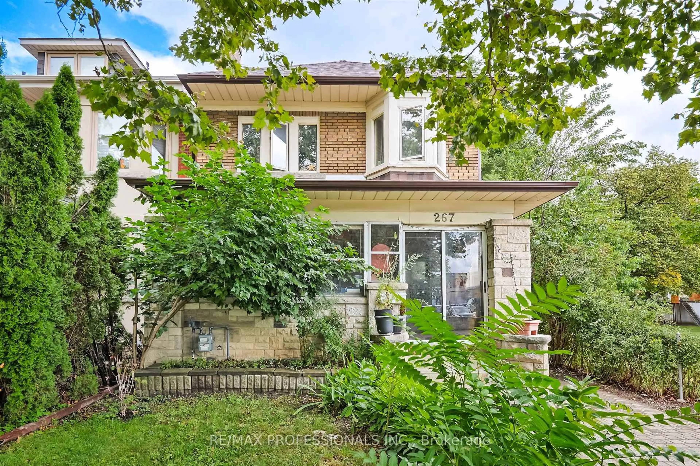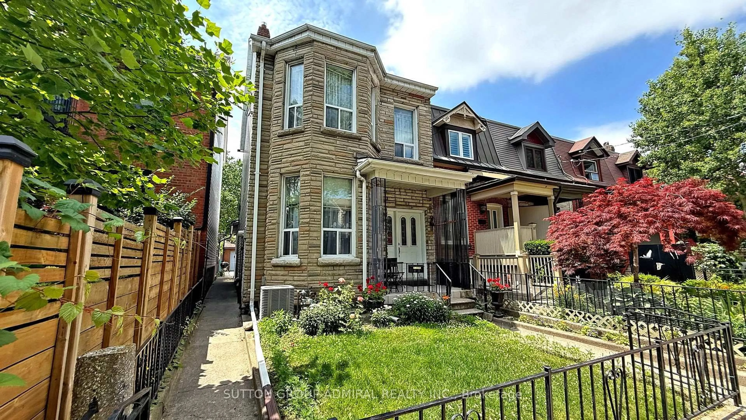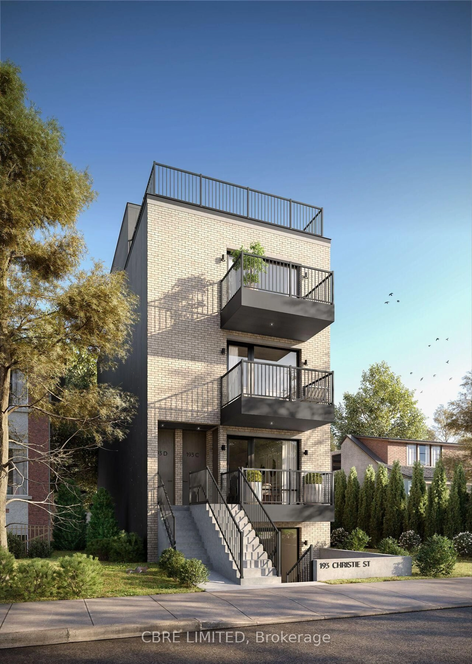55 Banff Rd, Toronto, Ontario M4S 2V6
Contact us about this property
Highlights
Estimated valueThis is the price Wahi expects this property to sell for.
The calculation is powered by our Instant Home Value Estimate, which uses current market and property price trends to estimate your home’s value with a 90% accuracy rate.Not available
Price/Sqft$1,578/sqft
Monthly cost
Open Calculator
Description
Location Location Location! This Wonderful Bungalow Is located in a 26 FEET frontage , 150 feet DEEP lot size and IsConvenient To Absolutely Everything:Transit, Schools, Shops,Restaurants, Parks, Hospital. Special Larger Than NormalLot Surrounded By Multi Million Dollar Homes.Perfect For The First Time Buyer, Downsizer, Singles, Couples Or A GreatInvestment Opportunity. Note The School District Maurice Cody!Marty From Laneway House Has Indicated This PropertyHas Potential For A Garden Suite. Freshly painted , New kitchen ,New appliances and New flooring
Property Details
Interior
Features
Lower Floor
Utility
4.4 x 3.55B/I Shelves
Rec
5.6 x 3.09Finished / Above Grade Window / Broadloom
Laundry
8.4 x 2.68Above Grade Window / 2 Pc Ensuite
Workshop
5.13 x 3.08B/I Shelves
Exterior
Features
Parking
Garage spaces 1
Garage type Detached
Other parking spaces 1
Total parking spaces 2
Property History
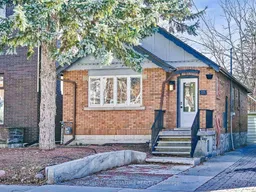 38
38